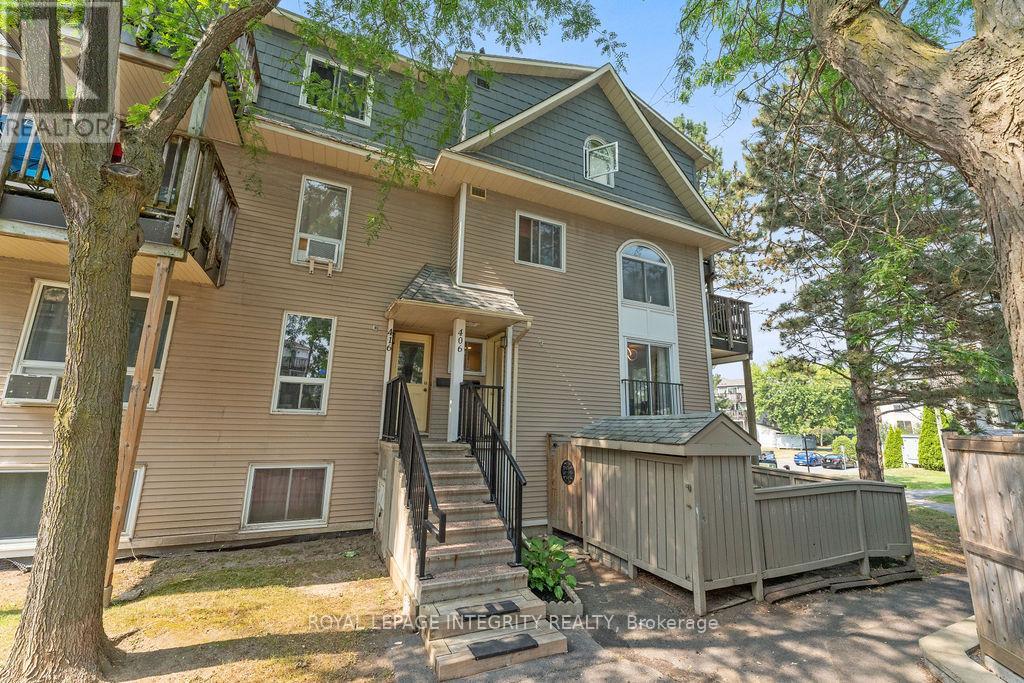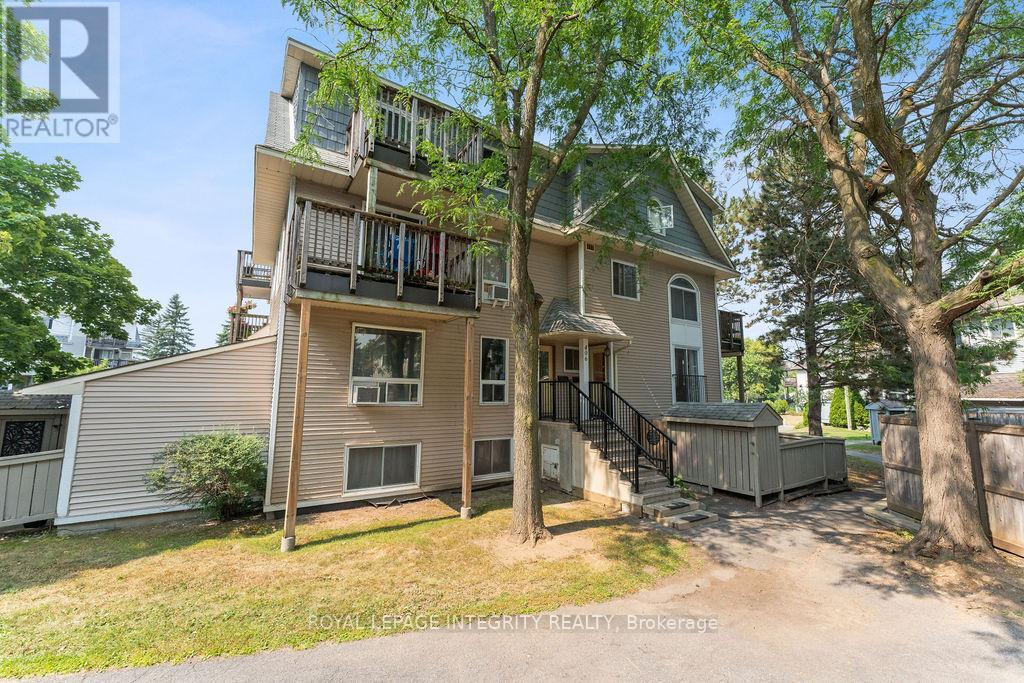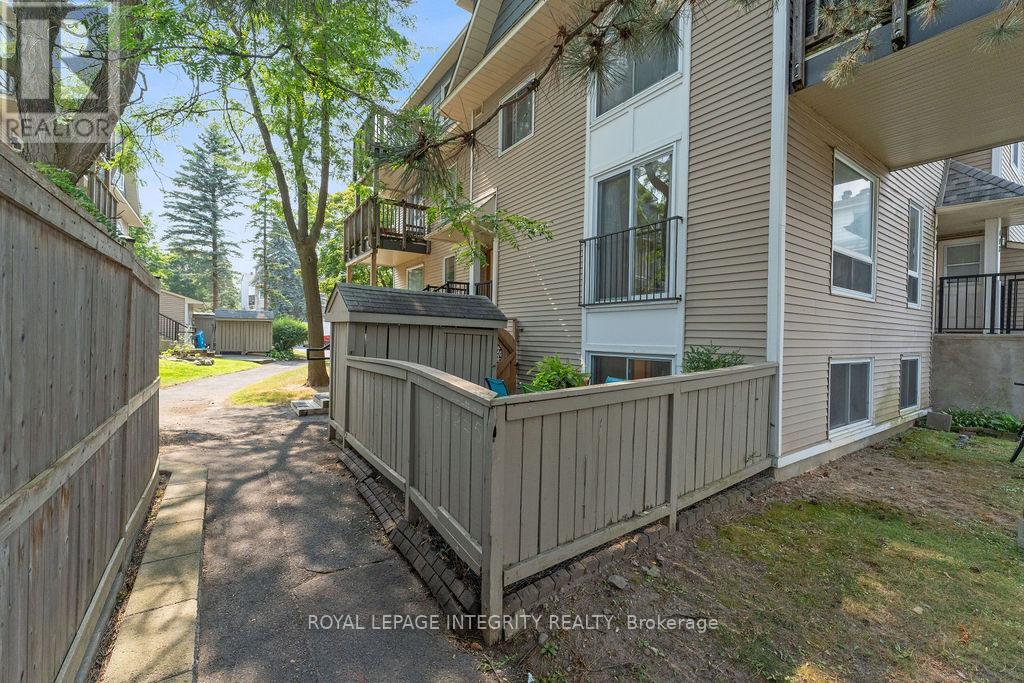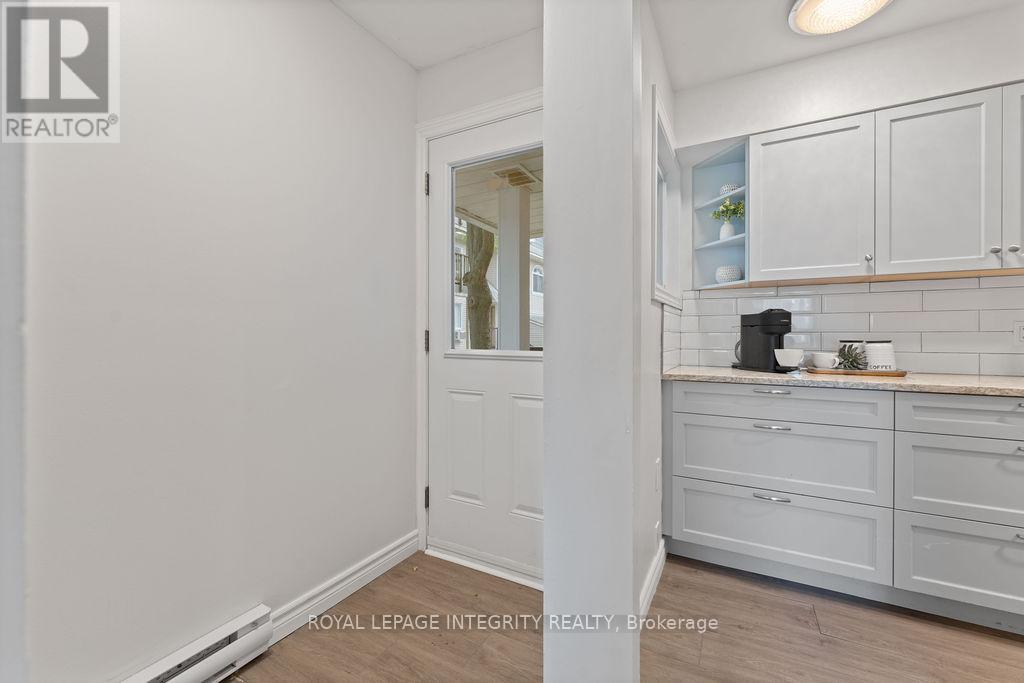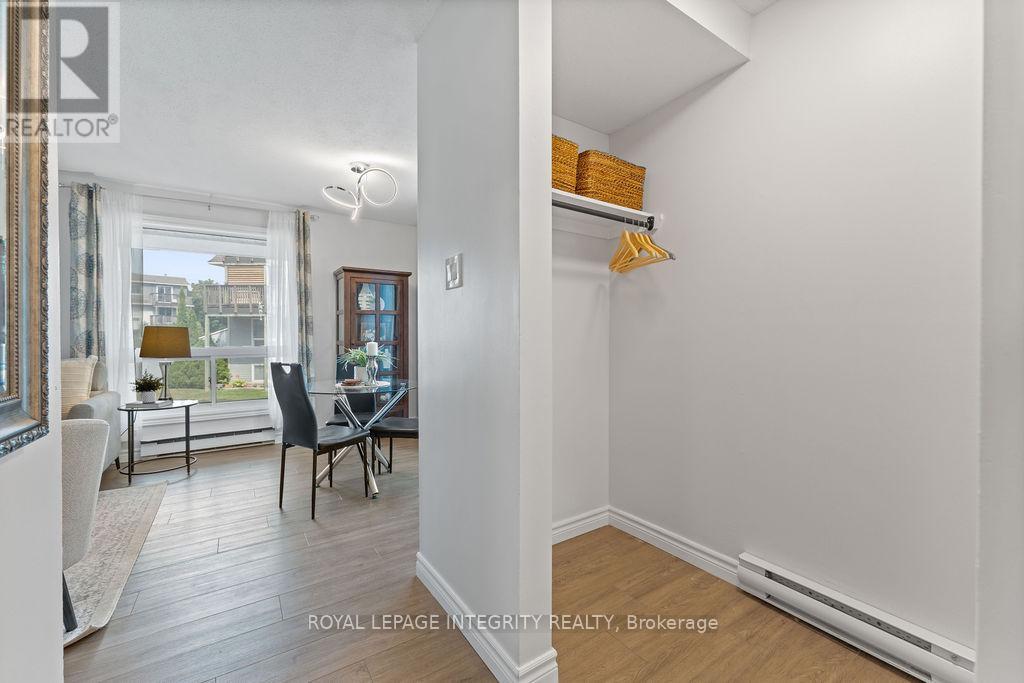406 Tanguay Court Ottawa, Ontario K2L 3W9
$300,000Maintenance, Water, Common Area Maintenance, Insurance
$621.68 Monthly
Maintenance, Water, Common Area Maintenance, Insurance
$621.68 MonthlyWelcome to this beautifully updated 2 bedroom, 2 bathroom terrace home offering the perfect blend of style, comfort, and convenience. Featuring a private fenced yard and surrounded by a serene park-like setting, this home is ideal for relaxing or entertaining. The designer Deslaurier kitchen is a true showstopper, complete with a pantry, pots and pans drawers, abundant cupboard and counter space, and elegant quartz countertops. The open-concept living and dining area boasts a Juliette balcony overlooking the yard, creating a bright and inviting entertainment space. Freshly painted in 2025, this turn-key home features two spacious bedrooms, including a primary suite with a walk-in closet and two large, sun-filled windows. The full bathroom offers the luxury of a heated floor, and the convenient laundry room is equipped with a new washer and dryer (2024).Perfectly located within walking distance to shopping, restaurants, public transit, and with easy access to Highway 417, this vibrant neighbourhood offers everything at your doorstep. One outdoor parking space is included. Move in and enjoy - this home truly has it all! (id:43934)
Open House
This property has open houses!
2:00 pm
Ends at:4:00 pm
Property Details
| MLS® Number | X12332747 |
| Property Type | Single Family |
| Community Name | 9002 - Kanata - Katimavik |
| Community Features | Pet Restrictions |
| Features | Balcony |
| Parking Space Total | 1 |
Building
| Bathroom Total | 2 |
| Bedrooms Above Ground | 2 |
| Bedrooms Total | 2 |
| Appliances | Dishwasher, Dryer, Hood Fan, Microwave, Stove, Washer, Refrigerator |
| Basement Development | Finished |
| Basement Type | Full (finished) |
| Exterior Finish | Vinyl Siding |
| Half Bath Total | 1 |
| Heating Fuel | Electric |
| Heating Type | Baseboard Heaters |
| Size Interior | 1,000 - 1,199 Ft2 |
| Type | Row / Townhouse |
Parking
| No Garage |
Land
| Acreage | No |
Rooms
| Level | Type | Length | Width | Dimensions |
|---|---|---|---|---|
| Lower Level | Primary Bedroom | 4.57 m | 2.8 m | 4.57 m x 2.8 m |
| Lower Level | Bedroom | 4.23 m | 2.83 m | 4.23 m x 2.83 m |
| Lower Level | Laundry Room | 2.68 m | 1.57 m | 2.68 m x 1.57 m |
| Main Level | Foyer | 1.75 m | 1.06 m | 1.75 m x 1.06 m |
| Main Level | Living Room | 4.67 m | 4.19 m | 4.67 m x 4.19 m |
| Main Level | Dining Room | 4.82 m | 2.19 m | 4.82 m x 2.19 m |
| Main Level | Kitchen | 4.28 m | 2.57 m | 4.28 m x 2.57 m |
https://www.realtor.ca/real-estate/28707839/406-tanguay-court-ottawa-9002-kanata-katimavik
Contact Us
Contact us for more information

