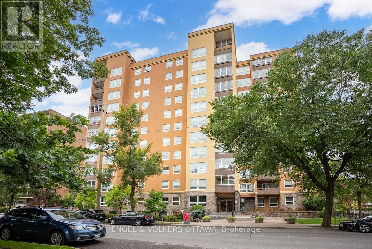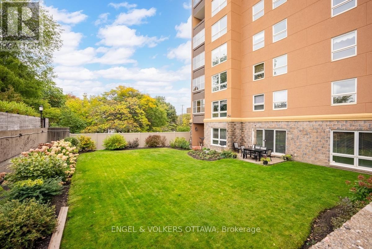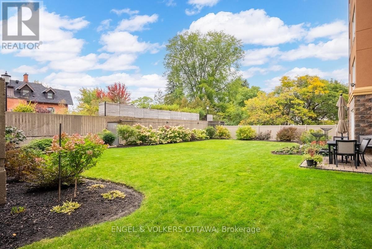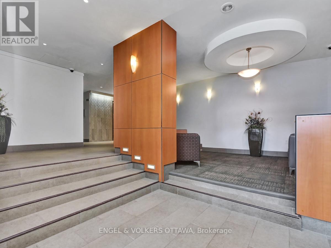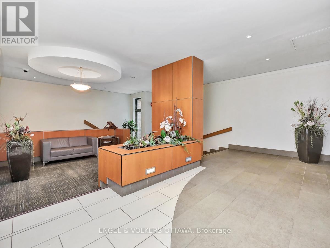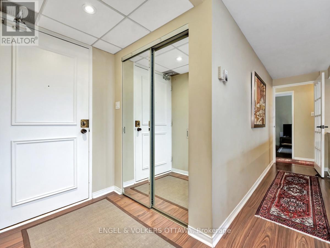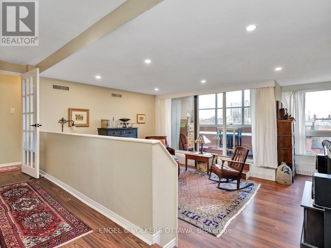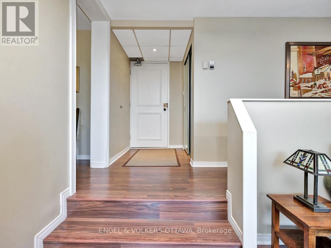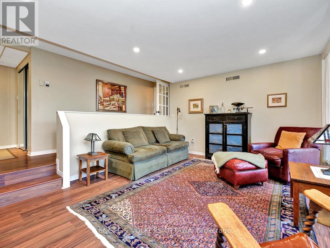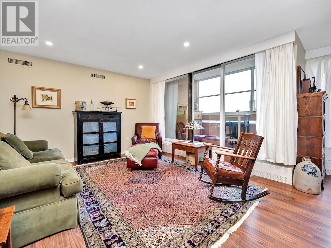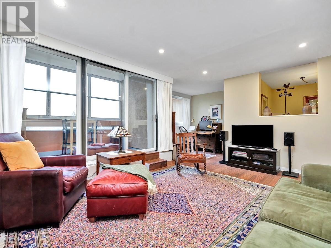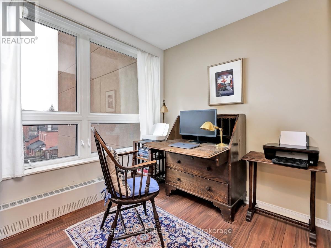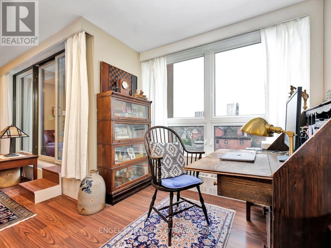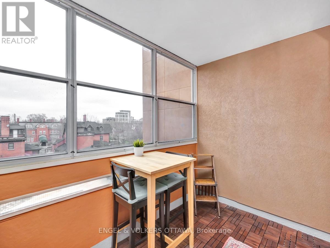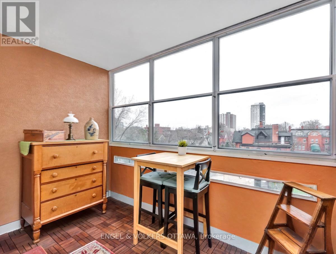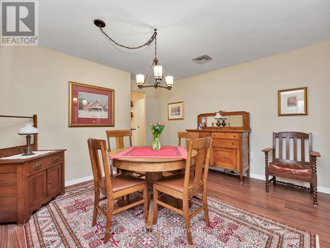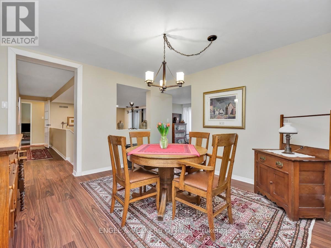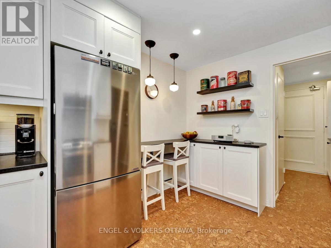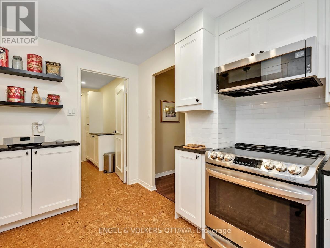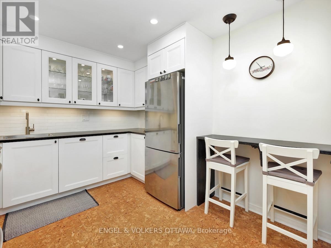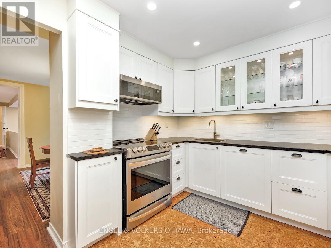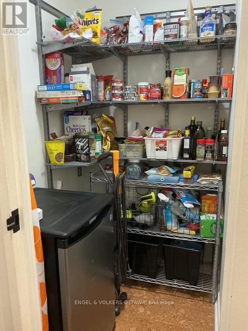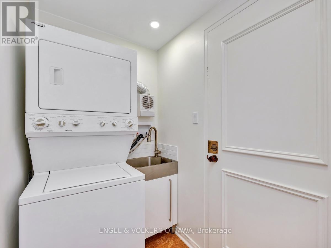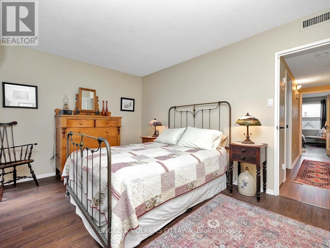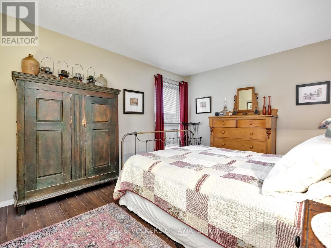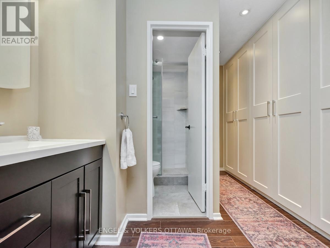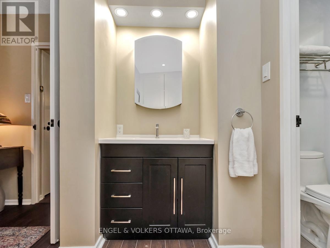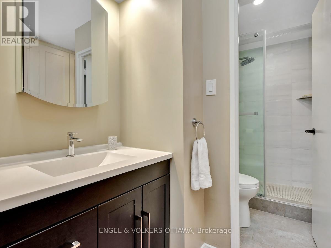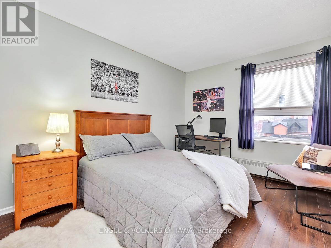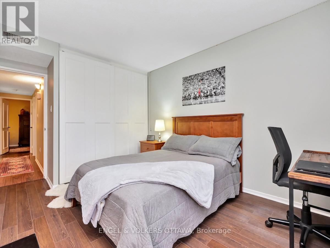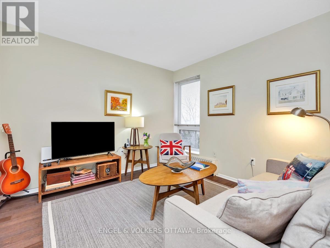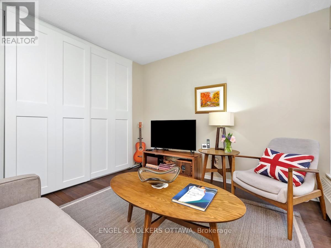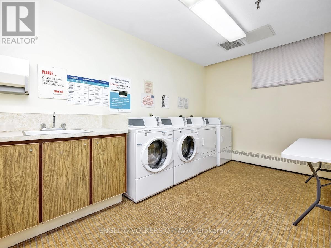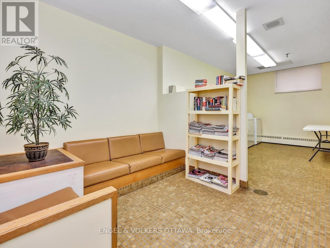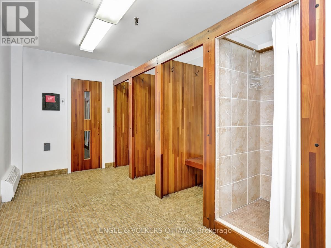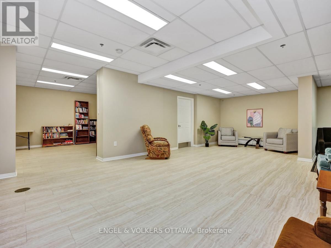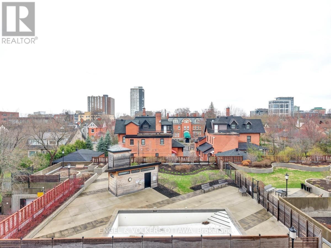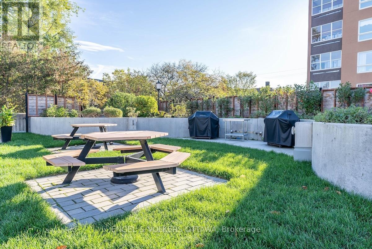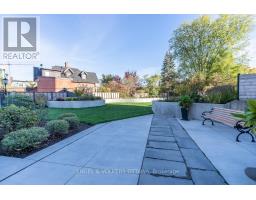406 - 373 Laurier Avenue E Ottawa, Ontario K1N 8X6
$479,000Maintenance, Insurance, Heat, Electricity, Water
$1,498 Monthly
Maintenance, Insurance, Heat, Electricity, Water
$1,498 MonthlyThis popular 3 bedroom, 2 bath unit has been completely renovated and has lovely views of the lush garden, heated salt water pool and bbq area. The pleasing floor plan offers a generous living room, separate dining room, and office nook. 3 season sun room is the perfect spot to end your day. The kitchen was well renovated with granite counters, new cabinetry, stainless appliances, back splash and Led lights. Both bathrooms completely redone with the same thoughtful care to stand the test of time. Laundry is off the kitchen and there is even a laundry tub and walk in pantry! 3 good sized bedrooms all with new custom closet systems. Building offers excellent amenities including workshop, car wash bay, saunas, party room and more! On the edge of Strathcona Park with the river close by it is an ideal spot for the outdoor enthusiast. Spacious, quiet and comfortable with everything you'll need within walking distance. Make this a conscious lifestyle change! 24 hour irrevocable. (id:43934)
Property Details
| MLS® Number | X12168712 |
| Property Type | Single Family |
| Community Name | 4003 - Sandy Hill |
| Community Features | Pet Restrictions |
| Features | Balcony |
| Parking Space Total | 1 |
| Pool Type | Outdoor Pool |
Building
| Bathroom Total | 2 |
| Bedrooms Above Ground | 3 |
| Bedrooms Total | 3 |
| Amenities | Storage - Locker |
| Appliances | Dishwasher, Dryer, Hood Fan, Microwave, Stove, Washer, Refrigerator |
| Cooling Type | Central Air Conditioning |
| Exterior Finish | Brick, Stucco |
| Foundation Type | Concrete |
| Heating Fuel | Natural Gas |
| Heating Type | Hot Water Radiator Heat |
| Size Interior | 1,200 - 1,399 Ft2 |
| Type | Apartment |
Parking
| Underground | |
| Garage |
Land
| Acreage | No |
| Zoning Description | Residential (r-5-b (480) H (33)) |
Rooms
| Level | Type | Length | Width | Dimensions |
|---|---|---|---|---|
| Main Level | Foyer | 1.67 m | 1.32 m | 1.67 m x 1.32 m |
| Main Level | Bedroom | 3.63 m | 2.99 m | 3.63 m x 2.99 m |
| Main Level | Bedroom | 3.25 m | 3.22 m | 3.25 m x 3.22 m |
| Main Level | Bathroom | 2.79 m | 1.54 m | 2.79 m x 1.54 m |
| Main Level | Living Room | 4.92 m | 3.78 m | 4.92 m x 3.78 m |
| Main Level | Office | 2.46 m | 2.51 m | 2.46 m x 2.51 m |
| Main Level | Dining Room | 3.63 m | 3.6 m | 3.63 m x 3.6 m |
| Main Level | Kitchen | 3.63 m | 2.54 m | 3.63 m x 2.54 m |
| Main Level | Laundry Room | 2.59 m | 2.26 m | 2.59 m x 2.26 m |
| Main Level | Sunroom | 3.37 m | 2 m | 3.37 m x 2 m |
| Main Level | Primary Bedroom | 4.39 m | 3.27 m | 4.39 m x 3.27 m |
| Main Level | Bathroom | 3.22 m | 1.32 m | 3.22 m x 1.32 m |
https://www.realtor.ca/real-estate/28356766/406-373-laurier-avenue-e-ottawa-4003-sandy-hill
Contact Us
Contact us for more information

