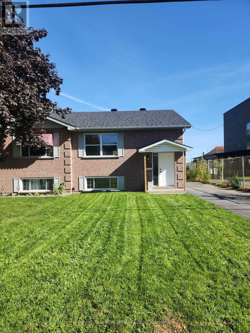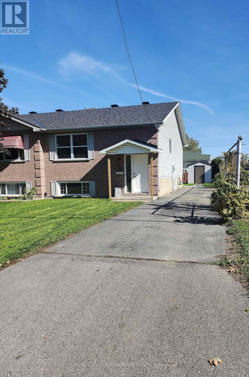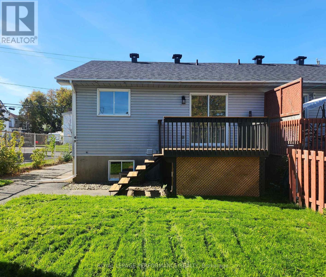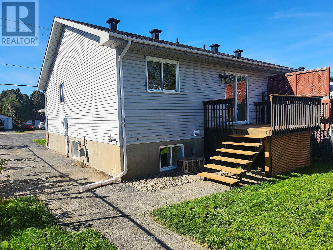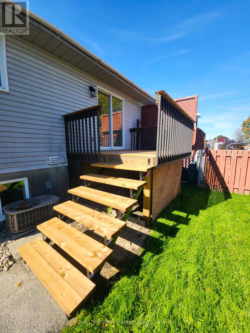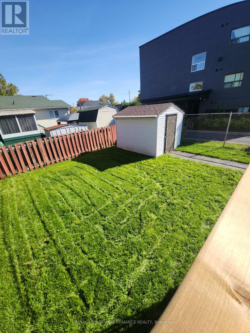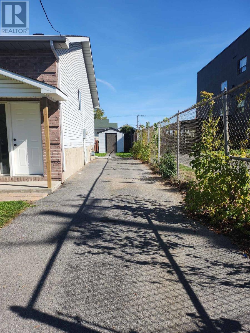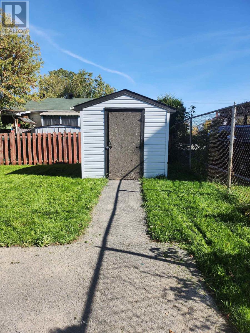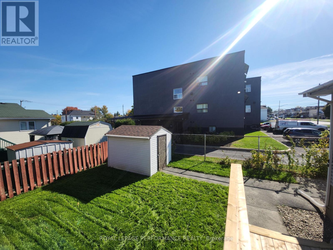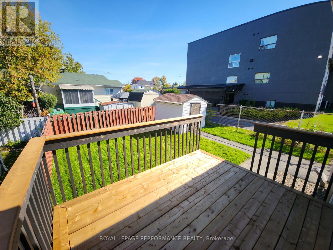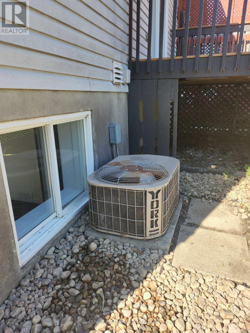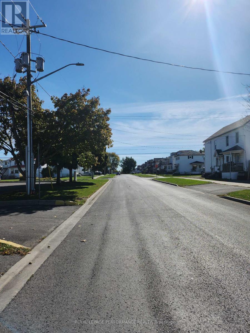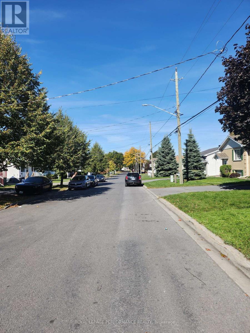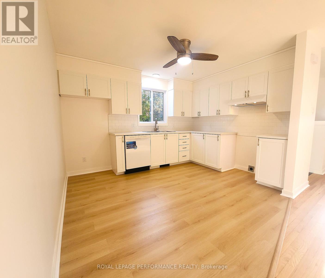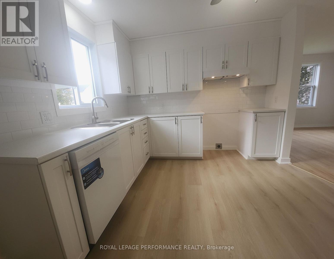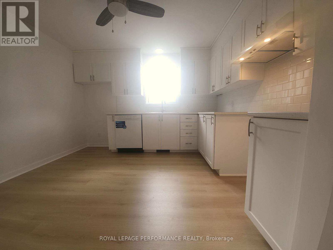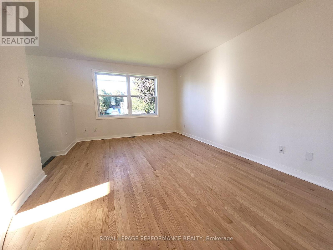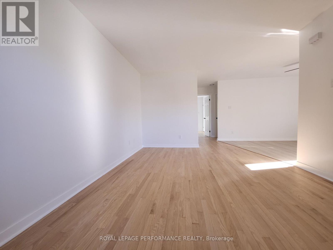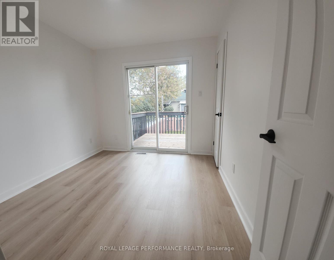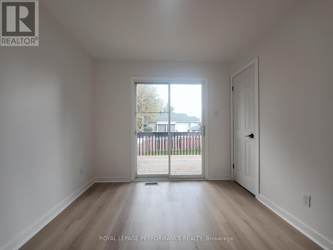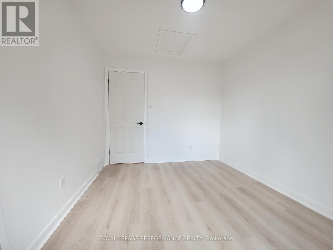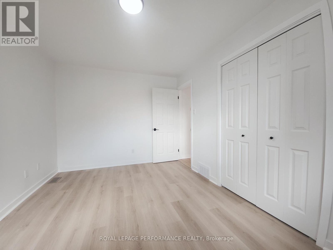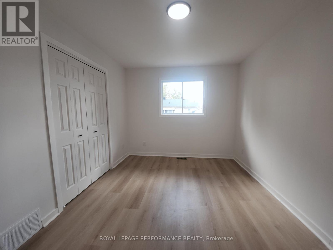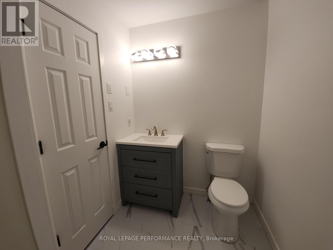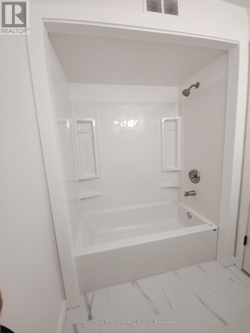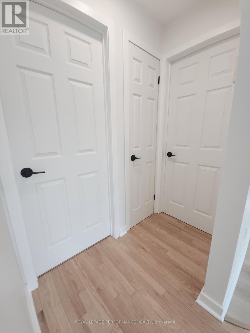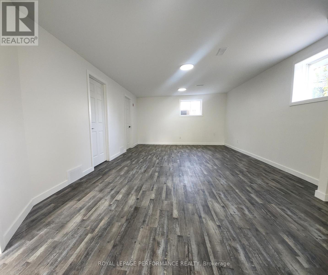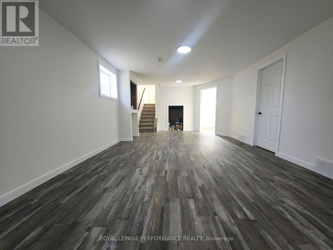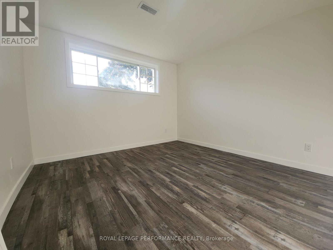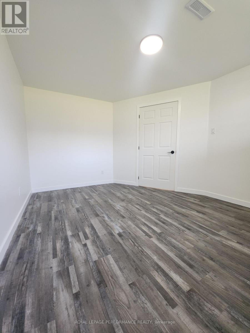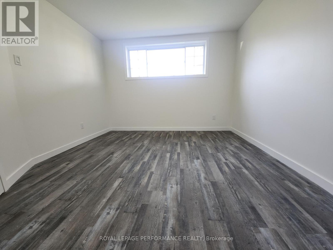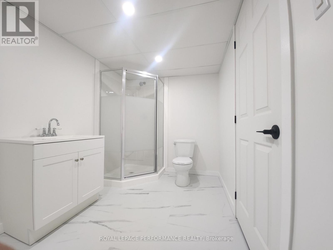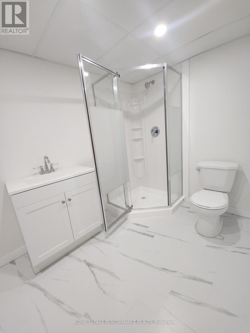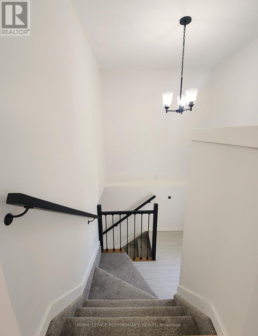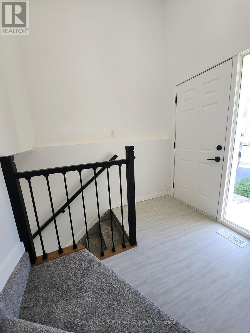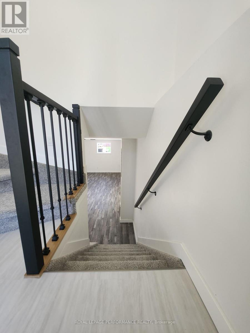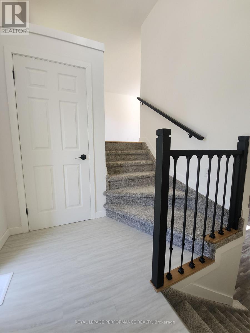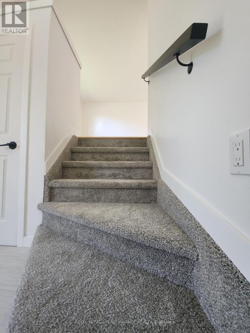3 Bedroom
2 Bathroom
700 - 1,100 ft2
Raised Bungalow
Central Air Conditioning, Air Exchanger
Forced Air
$394,500
Welcome to this Move-In Ready, Semi-Detached, raised bungalow. This beautifully renovated home is affordable, stylish, and ready for its new owners to move in and enjoy. Perfect for buyers seeking modern updates and a low-maintenance lifestyle. The main floor features an open-concept layout with gleaming hardwood floors in the living room and hallway. The kitchen with it's brand new cabinetry, laminate countertops, new sink, and newly installed dishwasher and range hood. Both the living room and kitchen feature new windows, bringing in bright natural light. On the main floor you'll find two generously sized bedrooms with new laminate flooring; one with access to a private balcony and a fully renovated main bathroom. The light-filled basement is fully finished and offers a spacious rec room with new flooring, a large third bedroom, and a completely new 3-piece bathroom/laundry area. This home has been made turn-key from top to bottom, including: New lighting throughout .New smoke and CO detectors for enhanced safety. All new toilets, sinks, bathtub, shower, and modern bathroom vanities. Fresh flooring throughout the entire home. Comfort is ensured year-round with forced air gas heating and central air conditioning. The exterior features newly landscaped front and back yards, an updated deck, and a good-sized storage shed. Roof shingles were replaced in July 2025 and come with a 10-year warranty. This family home in a great neighborhood is a must-see, just move in and enjoy! ** Listing agent is the seller. (id:43934)
Property Details
|
MLS® Number
|
X12465190 |
|
Property Type
|
Single Family |
|
Community Name
|
717 - Cornwall |
|
Equipment Type
|
Water Heater - Gas, Water Heater |
|
Features
|
Level |
|
Parking Space Total
|
2 |
|
Rental Equipment Type
|
Water Heater - Gas, Water Heater |
|
Structure
|
Patio(s), Shed |
Building
|
Bathroom Total
|
2 |
|
Bedrooms Above Ground
|
2 |
|
Bedrooms Below Ground
|
1 |
|
Bedrooms Total
|
3 |
|
Age
|
16 To 30 Years |
|
Appliances
|
Water Heater, Water Meter, Dishwasher, Hood Fan |
|
Architectural Style
|
Raised Bungalow |
|
Basement Development
|
Finished |
|
Basement Type
|
N/a (finished) |
|
Construction Style Attachment
|
Semi-detached |
|
Cooling Type
|
Central Air Conditioning, Air Exchanger |
|
Exterior Finish
|
Brick Facing, Vinyl Siding |
|
Foundation Type
|
Concrete |
|
Heating Fuel
|
Natural Gas |
|
Heating Type
|
Forced Air |
|
Stories Total
|
1 |
|
Size Interior
|
700 - 1,100 Ft2 |
|
Type
|
House |
|
Utility Water
|
Municipal Water |
Parking
Land
|
Acreage
|
No |
|
Sewer
|
Sanitary Sewer |
|
Size Irregular
|
32.5 X 90.1 Acre |
|
Size Total Text
|
32.5 X 90.1 Acre |
|
Zoning Description
|
R20 |
Rooms
| Level |
Type |
Length |
Width |
Dimensions |
|
Basement |
Bedroom |
3.3 m |
4.1 m |
3.3 m x 4.1 m |
|
Basement |
Living Room |
7.6 m |
4.2 m |
7.6 m x 4.2 m |
|
Basement |
Bathroom |
2.2 m |
3.4 m |
2.2 m x 3.4 m |
|
Basement |
Utility Room |
2.25 m |
2.25 m |
2.25 m x 2.25 m |
|
Main Level |
Bedroom |
3.14 m |
2.9 m |
3.14 m x 2.9 m |
|
Main Level |
Bedroom 2 |
3.1 m |
4 m |
3.1 m x 4 m |
|
Main Level |
Bathroom |
1.89 m |
2.2 m |
1.89 m x 2.2 m |
|
Main Level |
Living Room |
4.8 m |
3.7 m |
4.8 m x 3.7 m |
|
Main Level |
Kitchen |
3.9 m |
3.7 m |
3.9 m x 3.7 m |
|
Main Level |
Foyer |
3.3 m |
2.4 m |
3.3 m x 2.4 m |
Utilities
|
Cable
|
Installed |
|
Electricity
|
Installed |
|
Sewer
|
Installed |
https://www.realtor.ca/real-estate/29008629/405-carleton-street-e-cornwall-717-cornwall

