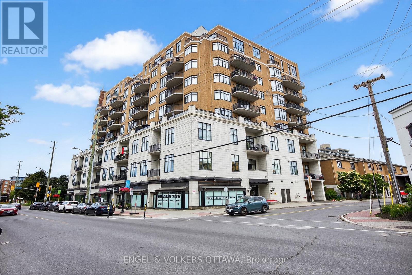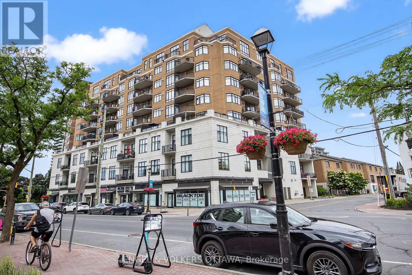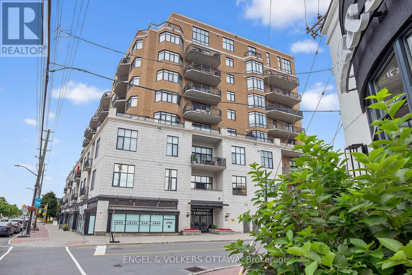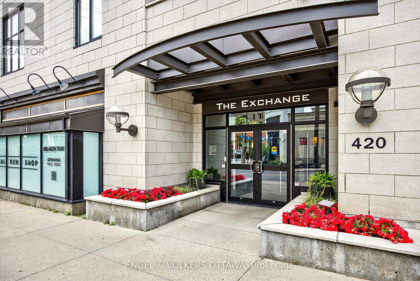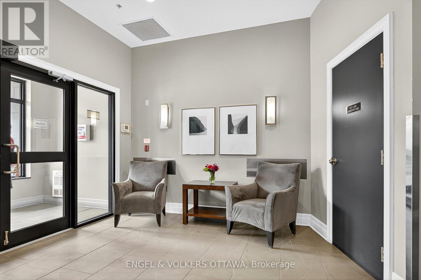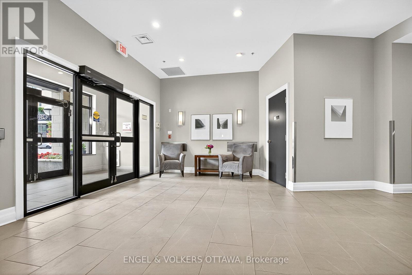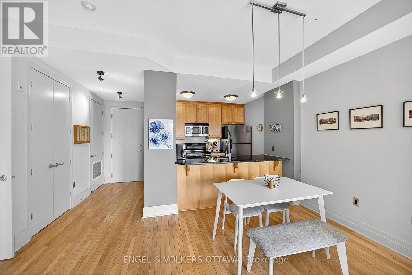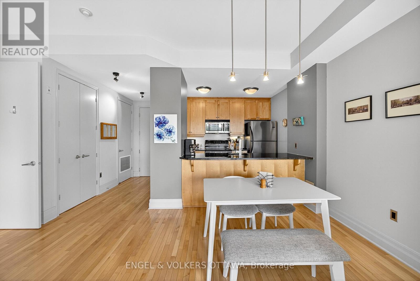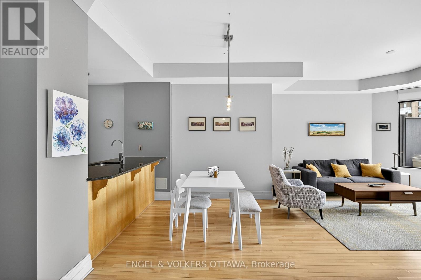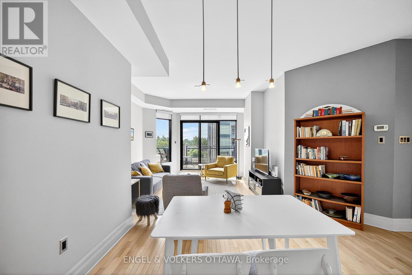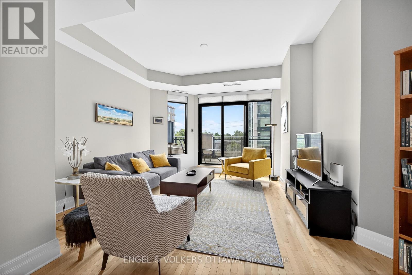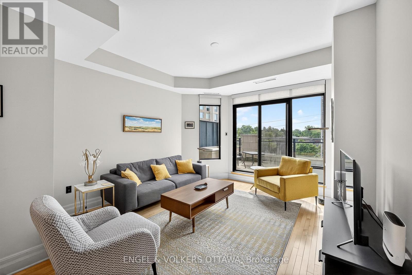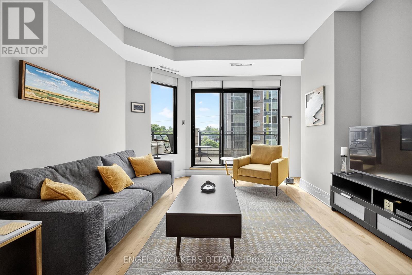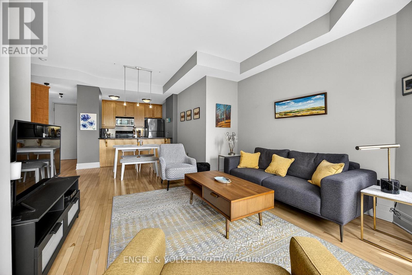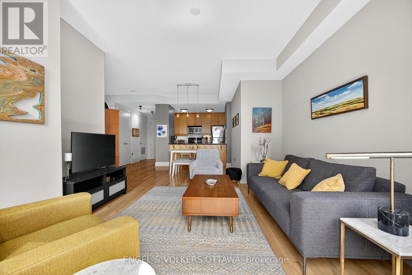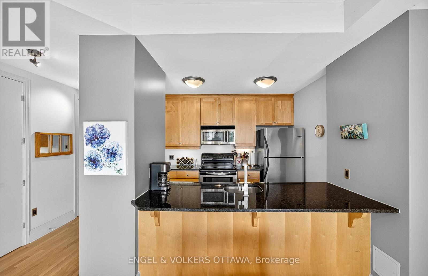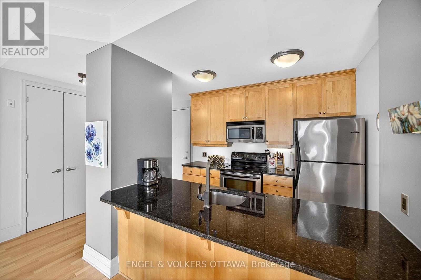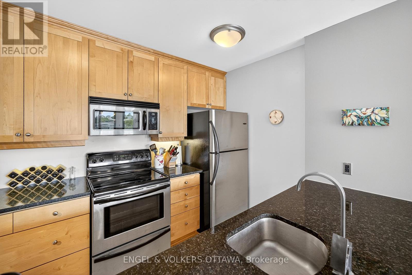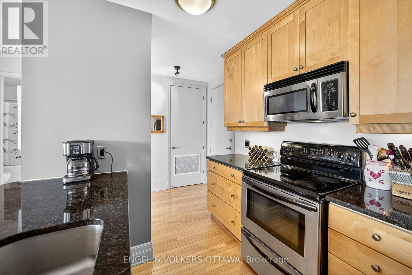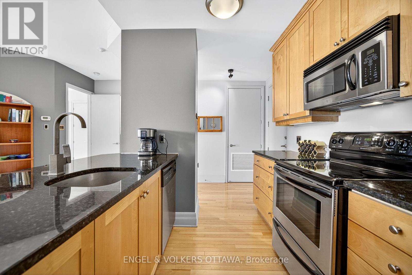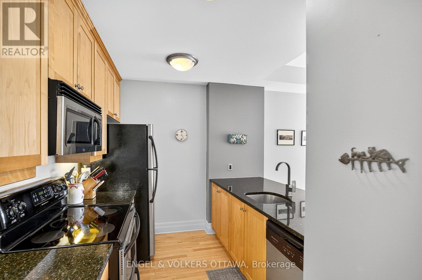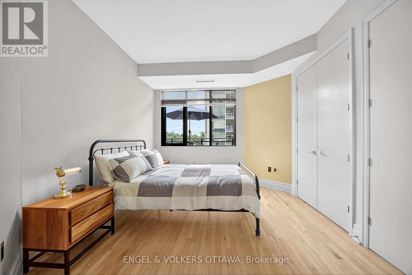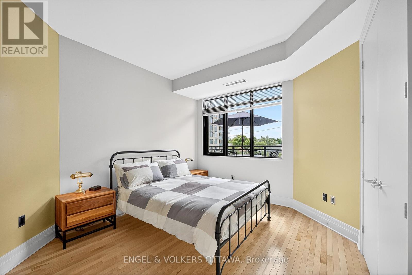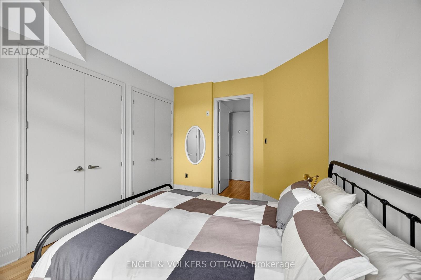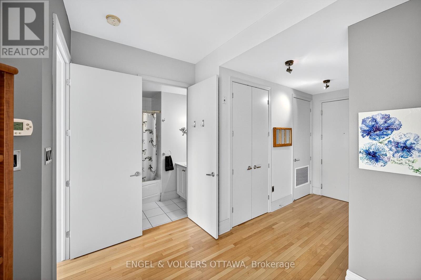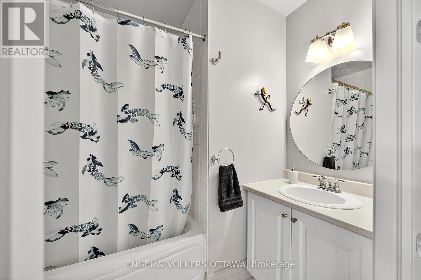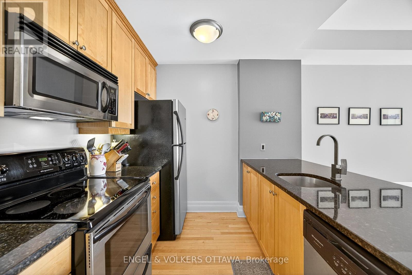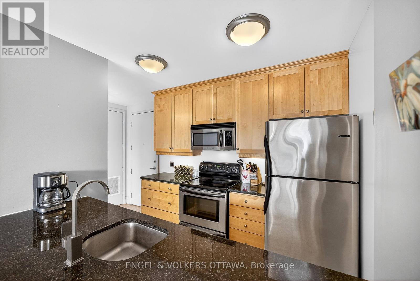1 Bedroom
1 Bathroom
700 - 799 ft2
Central Air Conditioning
Heat Pump
$2,400 Monthly
Featuring an oversized private balcony that overlooks the bustling action on Richmond Road, this is the perfect home for anyone looking for urban convenience combined with a vibrant community. The condo is modernly finished and feels spacious with its open-concept layout. Granite countertops give the kitchen a luxury touch, and a breakfast bar overlooking the living room makes hosting a breeze! The bedroom is generously sized, big enough for a king bed, and offers dual closets for extra storage. You'll also love the in-unit laundry room, entryway closet, and private storage locker in the building. The real showstopper is the massive 25-foot-long private terrace with 9 feet of depth, a rare downtown find! Theres plenty of room for a full dining setup, a lounge area, and a BBQ, making it perfect for relaxing or entertaining outdoors. With underground parking, Ottawa's seasons are a breeze to handle. The parking spot also two bike racks, which is a huge bonus in a neighbourhood with a bike score of 99! Westboro also boasts a walk score of 93, with amazing local gems like Pure Kitchen, Fratelli, and Mamie Clafoutis just down the road, as well as the newly re-opened Westboro Beach! Also offered fully furnished for 2,600/mth (id:43934)
Property Details
|
MLS® Number
|
X12444173 |
|
Property Type
|
Single Family |
|
Neigbourhood
|
Westboro |
|
Community Name
|
5102 - Westboro West |
|
Community Features
|
Pet Restrictions |
|
Features
|
Balcony, In Suite Laundry |
|
Parking Space Total
|
1 |
Building
|
Bathroom Total
|
1 |
|
Bedrooms Above Ground
|
1 |
|
Bedrooms Total
|
1 |
|
Amenities
|
Storage - Locker |
|
Appliances
|
Blinds, Dishwasher, Dryer, Microwave, Stove, Washer, Refrigerator |
|
Cooling Type
|
Central Air Conditioning |
|
Exterior Finish
|
Brick |
|
Heating Fuel
|
Natural Gas |
|
Heating Type
|
Heat Pump |
|
Size Interior
|
700 - 799 Ft2 |
|
Type
|
Apartment |
Parking
Land
Rooms
| Level |
Type |
Length |
Width |
Dimensions |
|
Main Level |
Dining Room |
5.18 m |
2.35 m |
5.18 m x 2.35 m |
|
Main Level |
Living Room |
3.9 m |
3.9 m |
3.9 m x 3.9 m |
|
Main Level |
Primary Bedroom |
3.32 m |
4.21 m |
3.32 m x 4.21 m |
|
Main Level |
Kitchen |
2.68 m |
3.09 m |
2.68 m x 3.09 m |
|
Main Level |
Bathroom |
1.88 m |
2.38 m |
1.88 m x 2.38 m |
|
Main Level |
Utility Room |
1.72 m |
1.69 m |
1.72 m x 1.69 m |
|
Main Level |
Other |
2.53 m |
7.6 m |
2.53 m x 7.6 m |
https://www.realtor.ca/real-estate/28950067/404-420-berkley-avenue-ottawa-5102-westboro-west

