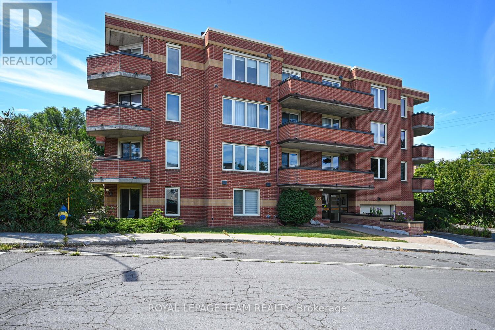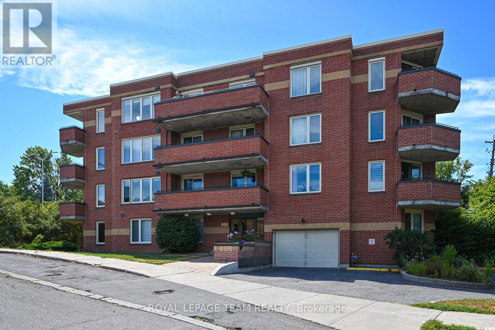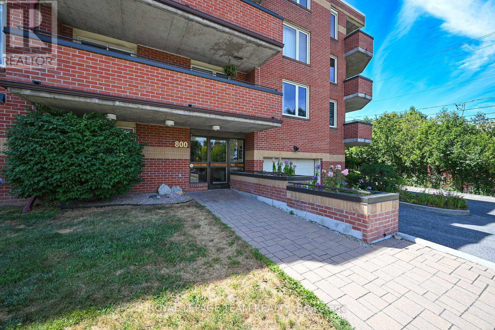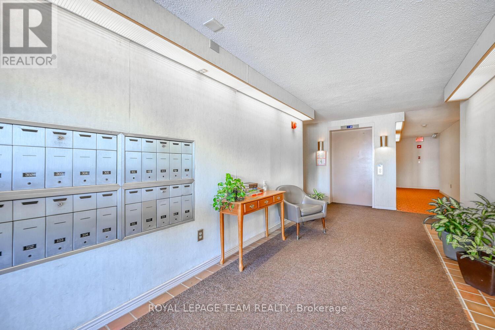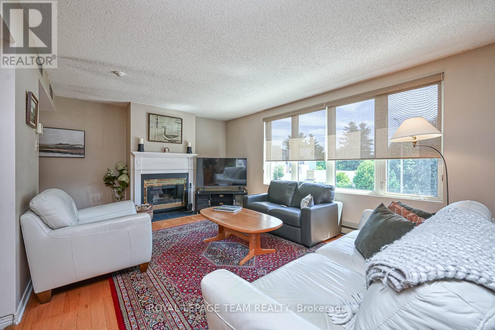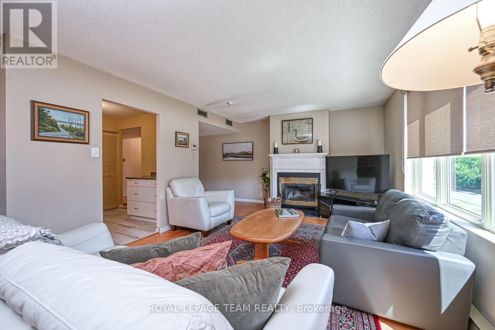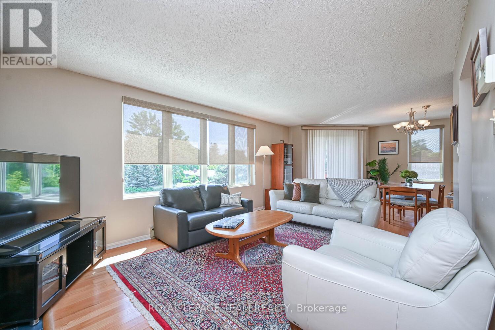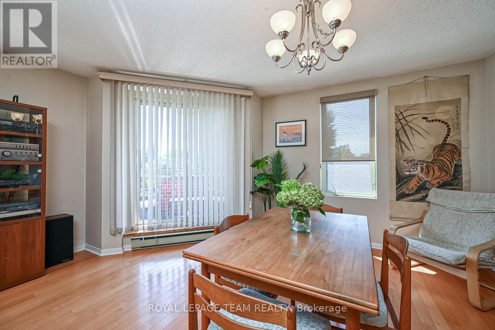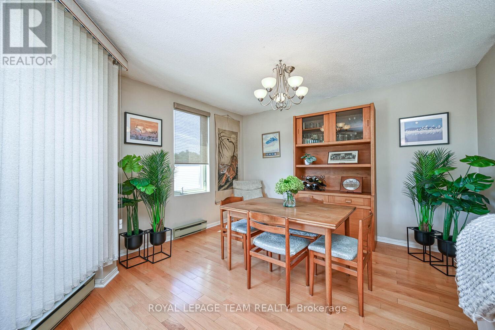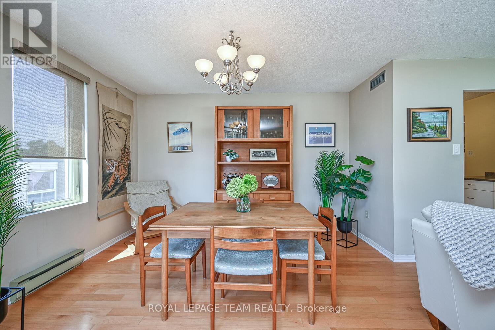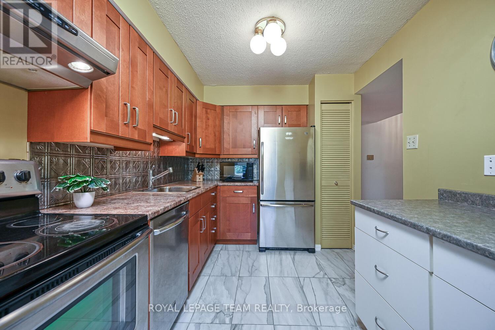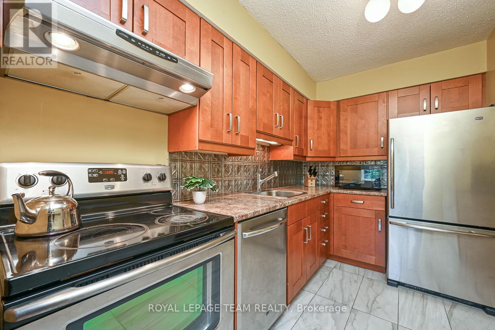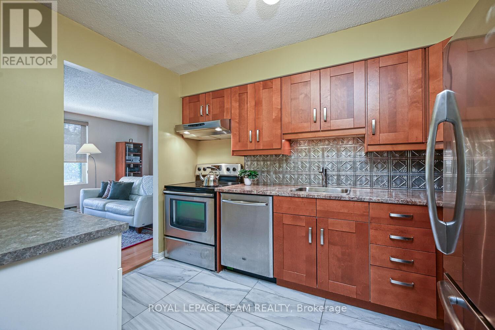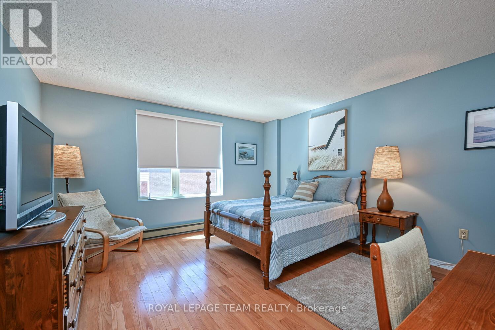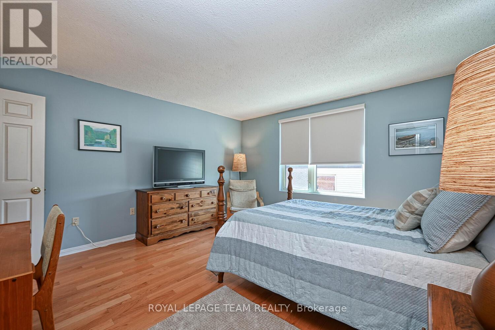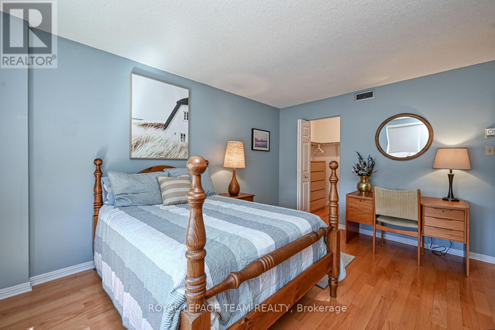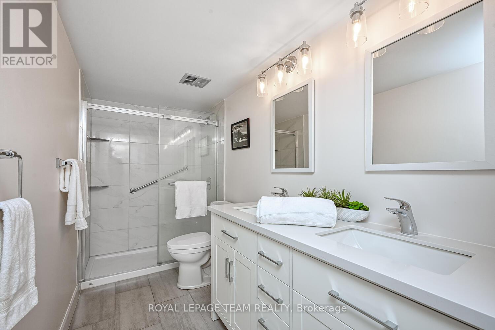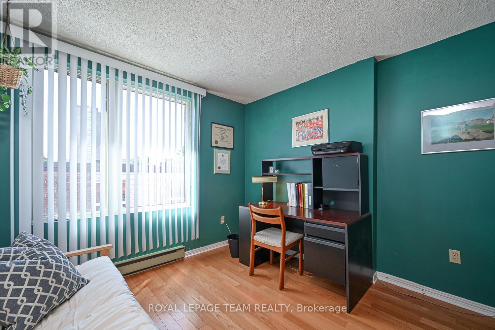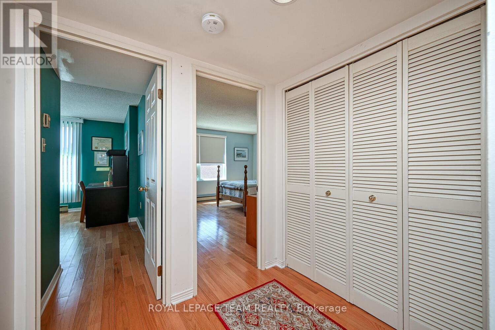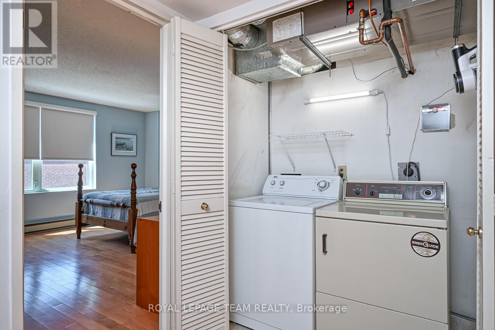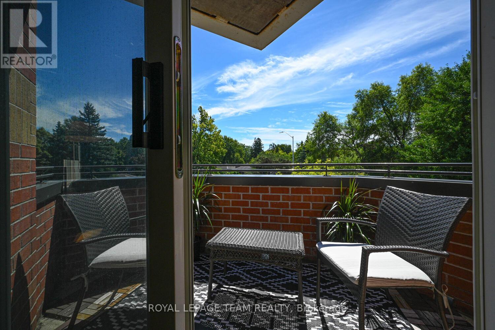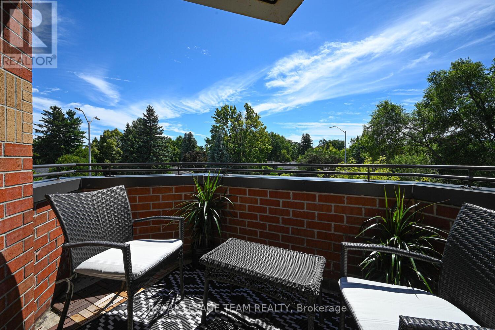403 - 800 Mckellar Avenue Ottawa, Ontario K2A 2X5
$374,900Maintenance, Water, Common Area Maintenance, Insurance, Parking
$615.33 Monthly
Maintenance, Water, Common Area Maintenance, Insurance, Parking
$615.33 MonthlyBright, comfortable, and thoughtfully designed, this 2-bedroom, 1-bathroom condo offers nearly 1,000 sq. ft. of easy living in a prime west-end location. Positioned on the fourth floor, it enjoys abundant natural light and a private, south-facing balcony, the perfect spot to unwind with a morning coffee or a quiet outdoor evening. The open-concept layout with hardwood flooring throughout creates a natural flow between the living, dining, and kitchen areas, ideal for both everyday living and relaxed entertaining. A wood burning fireplace adds to that feeling of being home for the night. The kitchen with its stainless steel appliances provides generous cabinet space and room for a small breakfast nook or sideboard. The spacious primary bedroom includes an ample walk-in closet, while the second bedroom offers flexibility as a guest room, office, or hobby space. The large renovated bathroom features double sinks, walk in shower and additional linen storage. You'll appreciate the in-suite laundry, exclusive underground parking space and storage locker. This quiet condo is situated within walking distance of Carlingwood Mall, Fairlawn Plaza, gyms, parks, and schools and just minutes from everything Westboro has to offer. Easy access to the Queensway and the future Sherbourne LRT should get you downtown or out to the country when you want to go. This condo combines location and comfort in one inviting package and this is your opportunity to make it your new home! (id:43934)
Property Details
| MLS® Number | X12452496 |
| Property Type | Single Family |
| Neigbourhood | Carlingwood - McKellar Park - Laurentien View |
| Community Name | 5103 - Carlingwood |
| Community Features | Pets Allowed With Restrictions |
| Features | Balcony, In Suite Laundry |
| Parking Space Total | 1 |
Building
| Bathroom Total | 1 |
| Bedrooms Above Ground | 2 |
| Bedrooms Total | 2 |
| Amenities | Fireplace(s), Storage - Locker |
| Appliances | Water Heater, Dishwasher, Dryer, Stove, Washer, Refrigerator |
| Basement Type | None |
| Cooling Type | Central Air Conditioning |
| Exterior Finish | Brick |
| Fireplace Present | Yes |
| Fireplace Total | 1 |
| Heating Fuel | Electric |
| Heating Type | Baseboard Heaters |
| Size Interior | 1,000 - 1,199 Ft2 |
| Type | Apartment |
Parking
| Underground | |
| Garage |
Land
| Acreage | No |
Rooms
| Level | Type | Length | Width | Dimensions |
|---|---|---|---|---|
| Main Level | Living Room | 3.66 m | 4.8 m | 3.66 m x 4.8 m |
| Main Level | Dining Room | 4.27 m | 3.73 m | 4.27 m x 3.73 m |
| Main Level | Kitchen | 2.5 m | 3.28 m | 2.5 m x 3.28 m |
| Main Level | Bathroom | 1.52 m | 3.96 m | 1.52 m x 3.96 m |
| Main Level | Primary Bedroom | 4.41 m | 4.05 m | 4.41 m x 4.05 m |
| Main Level | Bedroom 2 | 3.2 m | 3.74 m | 3.2 m x 3.74 m |
| Main Level | Laundry Room | 1.68 m | 0.091 m | 1.68 m x 0.091 m |
https://www.realtor.ca/real-estate/28967477/403-800-mckellar-avenue-ottawa-5103-carlingwood
Contact Us
Contact us for more information

