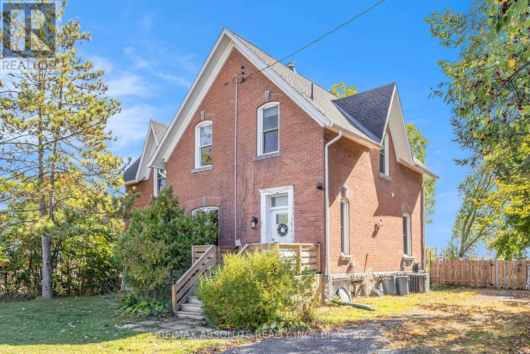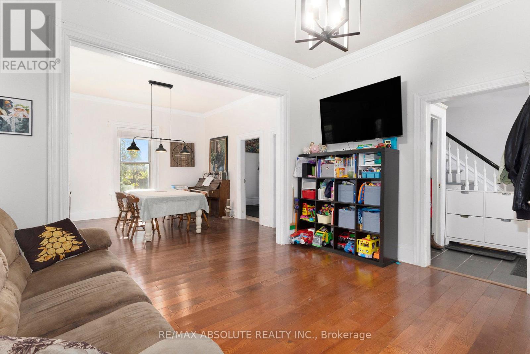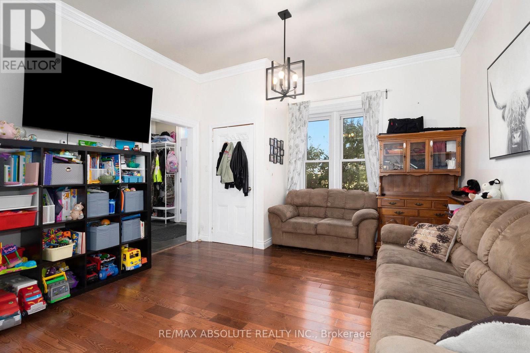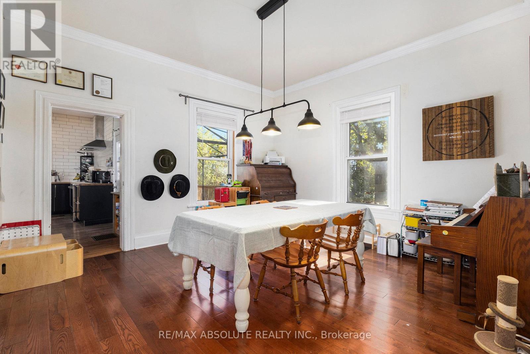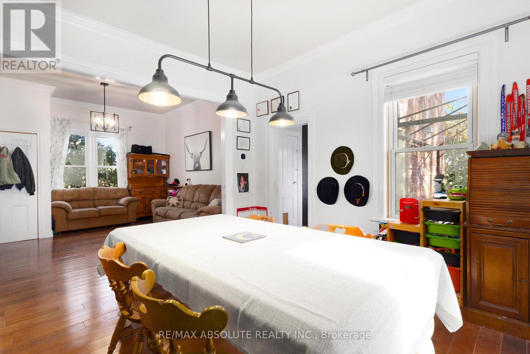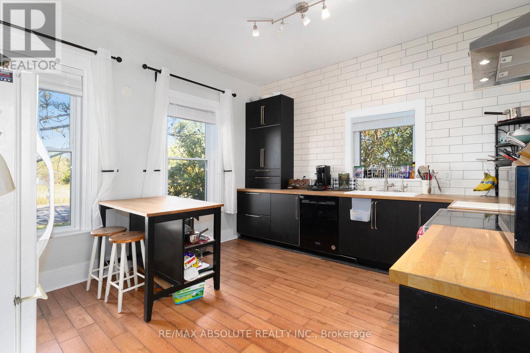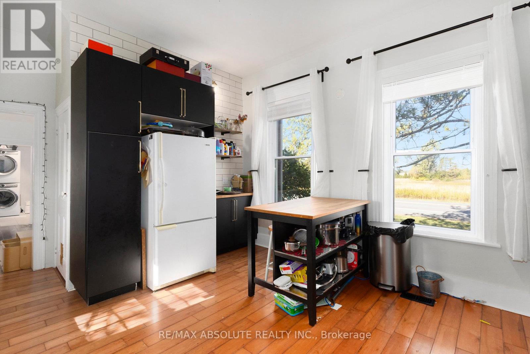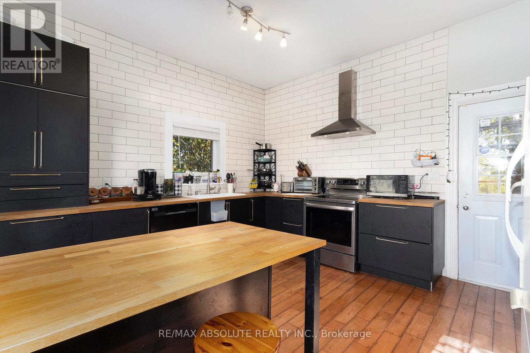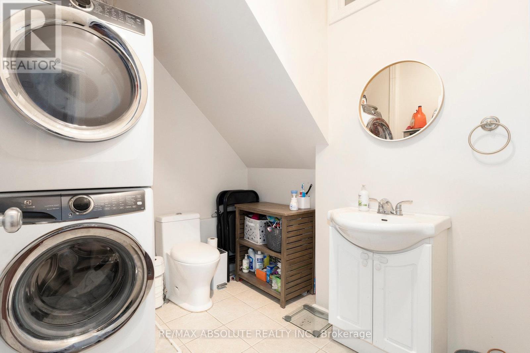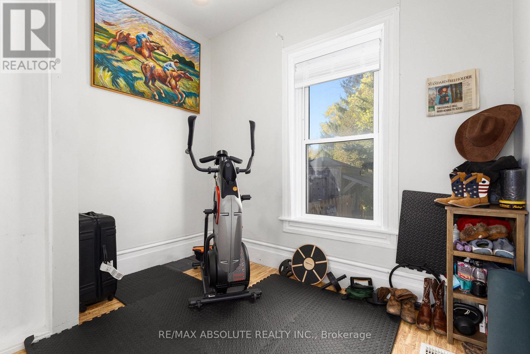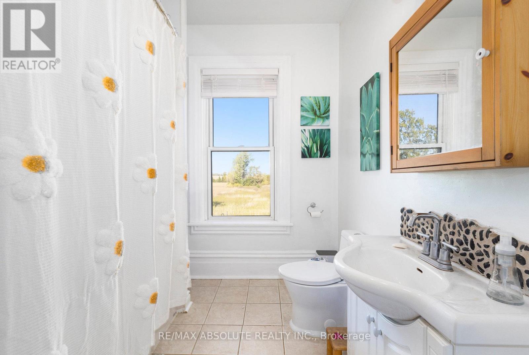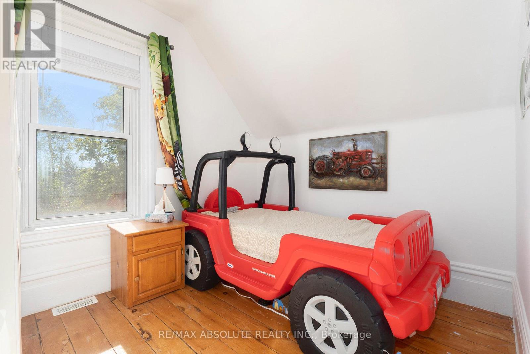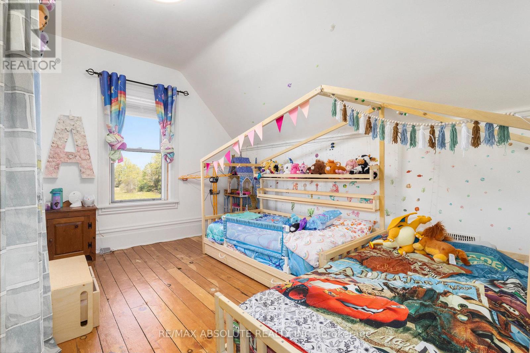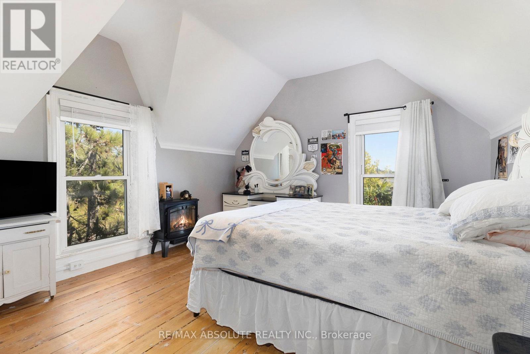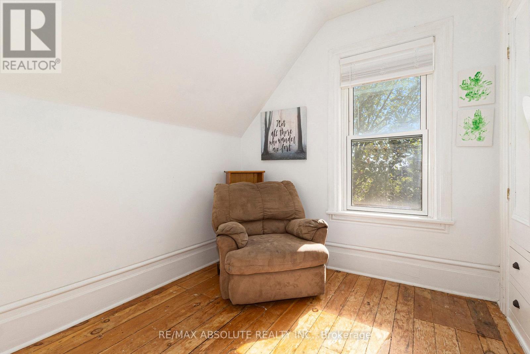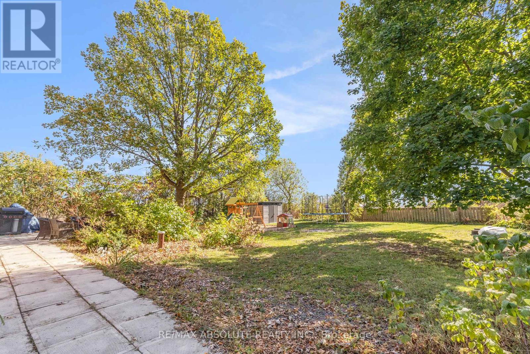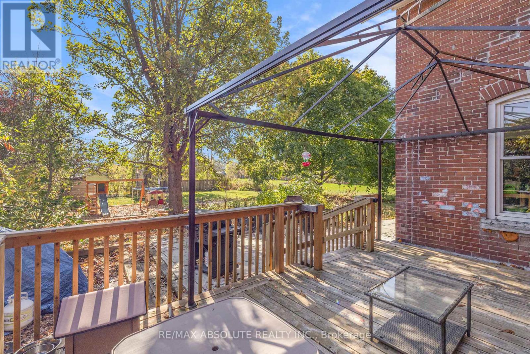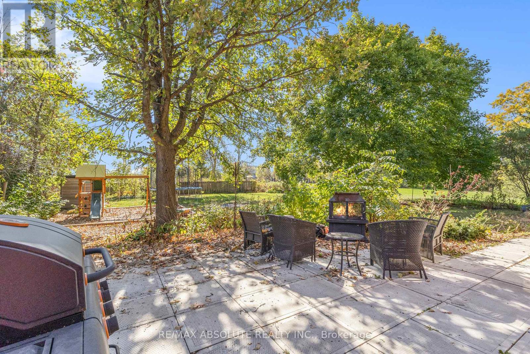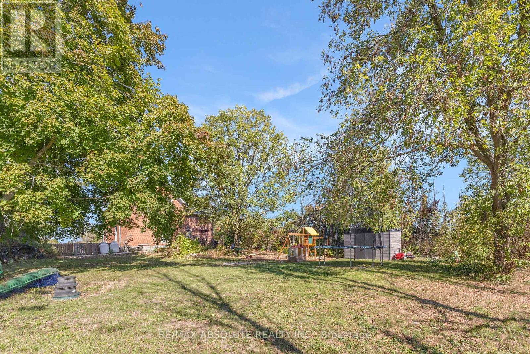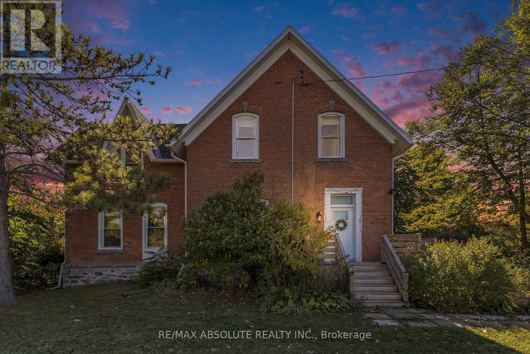4 Bedroom
2 Bathroom
1,500 - 2,000 ft2
Central Air Conditioning
Forced Air
$479,000
Welcome to this beautifully updated Century home a perfect blend of timeless character and modern convenience, ideal for a growing family. Classic country charm shines through with high ceilings, rich colonial trim, and warm hardwood flooring throughout.The main floor features a stylishly renovated kitchen with a central island, spacious living and dining rooms, a convenient main-floor laundry with a two-piece bath, and a versatile office or den space. Upstairs, you'll find a generously sized primary bedroom complete with a walk-in closet, along with three additional bedrooms and a full bathroom. Enjoy peace of mind with a well maintained furnace, central air conditioning, and a hot water tank. The roof is updated, with eavestroughs and flashing already completed. Step outside to beautifully landscaped gardens and enjoy the tranquility of your private oasis. This home truly has it all comfort, charm, and functionality. You wont be disappointed! (id:43934)
Property Details
|
MLS® Number
|
X12447257 |
|
Property Type
|
Single Family |
|
Community Name
|
704 - South Dundas (Williamsburgh) Twp |
|
Equipment Type
|
Water Softener |
|
Features
|
Lane, Carpet Free |
|
Parking Space Total
|
4 |
|
Rental Equipment Type
|
Water Softener |
Building
|
Bathroom Total
|
2 |
|
Bedrooms Above Ground
|
4 |
|
Bedrooms Total
|
4 |
|
Age
|
100+ Years |
|
Appliances
|
Dishwasher, Dryer, Stove, Washer |
|
Basement Development
|
Unfinished |
|
Basement Type
|
N/a (unfinished) |
|
Construction Style Attachment
|
Detached |
|
Cooling Type
|
Central Air Conditioning |
|
Exterior Finish
|
Brick |
|
Foundation Type
|
Stone |
|
Half Bath Total
|
1 |
|
Heating Fuel
|
Propane |
|
Heating Type
|
Forced Air |
|
Stories Total
|
2 |
|
Size Interior
|
1,500 - 2,000 Ft2 |
|
Type
|
House |
Parking
Land
|
Acreage
|
No |
|
Sewer
|
Septic System |
|
Size Depth
|
128 Ft ,7 In |
|
Size Frontage
|
93 Ft ,7 In |
|
Size Irregular
|
93.6 X 128.6 Ft |
|
Size Total Text
|
93.6 X 128.6 Ft |
Rooms
| Level |
Type |
Length |
Width |
Dimensions |
|
Second Level |
Primary Bedroom |
5.3 m |
3.88 m |
5.3 m x 3.88 m |
|
Second Level |
Bedroom |
3.17 m |
2.64 m |
3.17 m x 2.64 m |
|
Second Level |
Bedroom |
2.61 m |
0.256 m |
2.61 m x 0.256 m |
|
Second Level |
Bedroom |
3.96 m |
3.04 m |
3.96 m x 3.04 m |
|
Second Level |
Bathroom |
2.97 m |
2.18 m |
2.97 m x 2.18 m |
|
Main Level |
Living Room |
4.01 m |
3.81 m |
4.01 m x 3.81 m |
|
Main Level |
Dining Room |
4.19 m |
4.08 m |
4.19 m x 4.08 m |
|
Main Level |
Exercise Room |
3.07 m |
2.28 m |
3.07 m x 2.28 m |
|
Main Level |
Kitchen |
4.34 m |
3.81 m |
4.34 m x 3.81 m |
|
Main Level |
Bathroom |
2.31 m |
2.03 m |
2.31 m x 2.03 m |
https://www.realtor.ca/real-estate/28956106/4029-county-road-7-road-south-dundas-704-south-dundas-williamsburgh-twp

