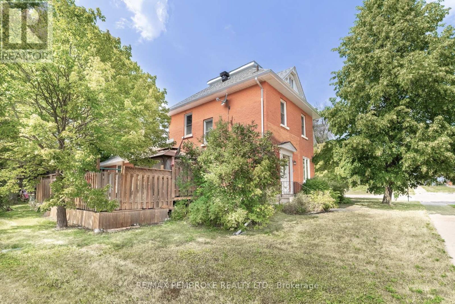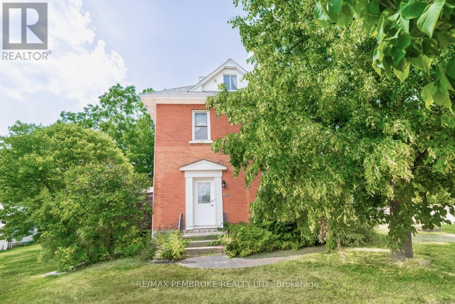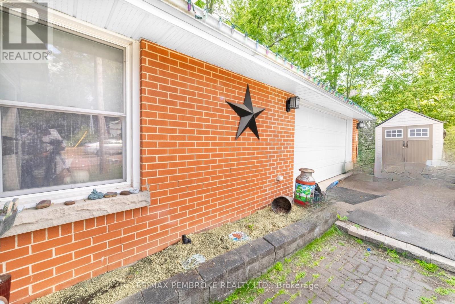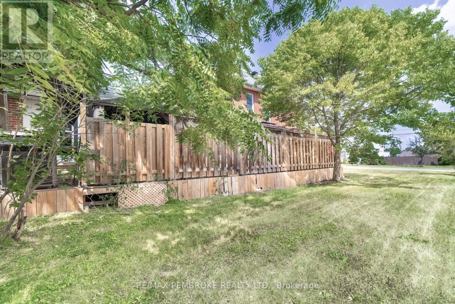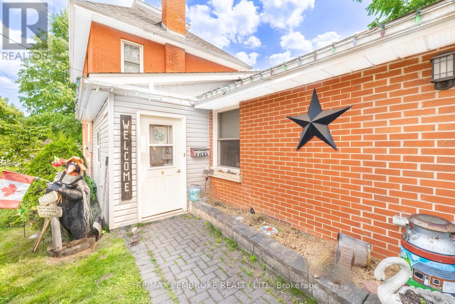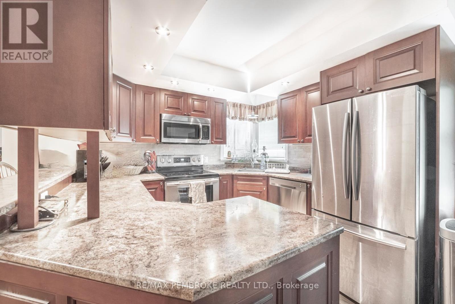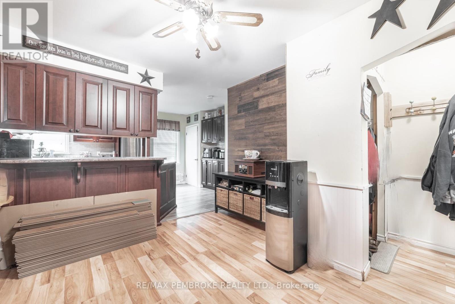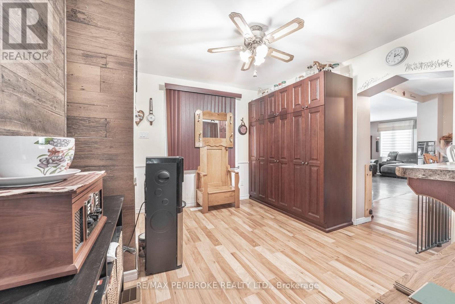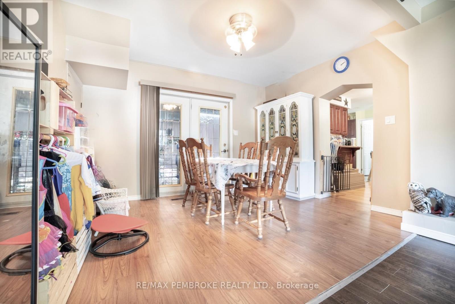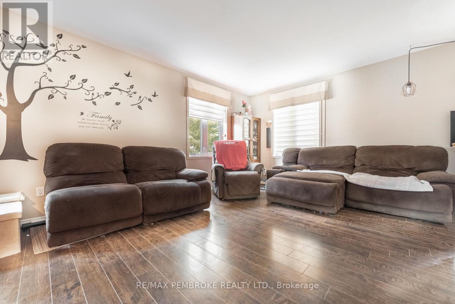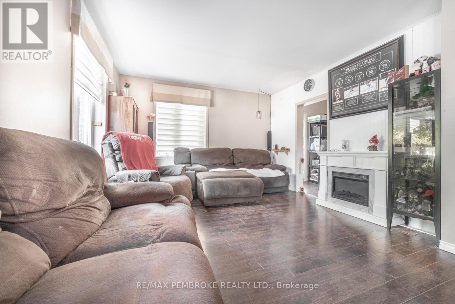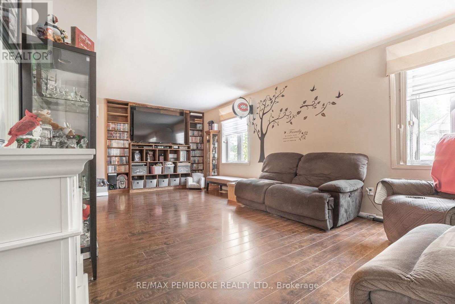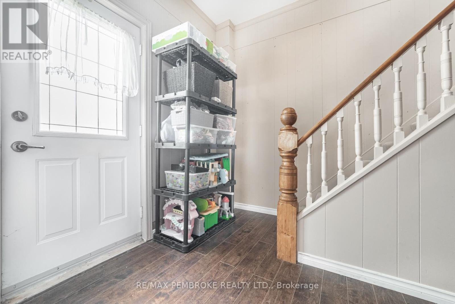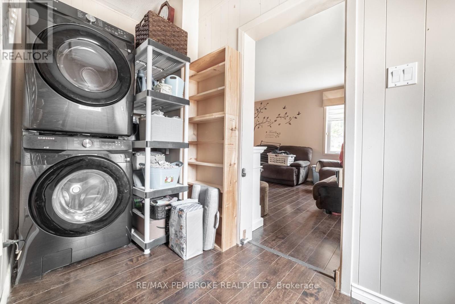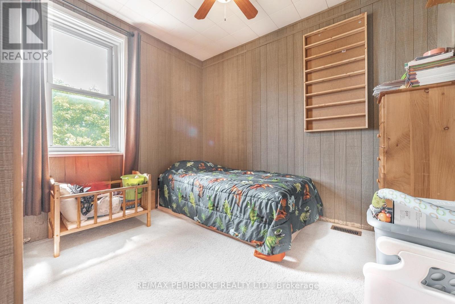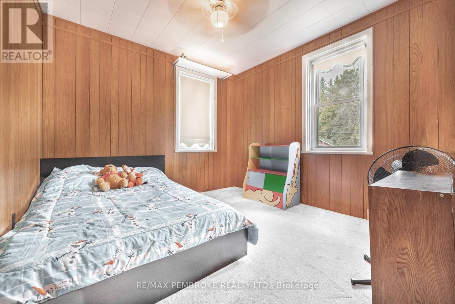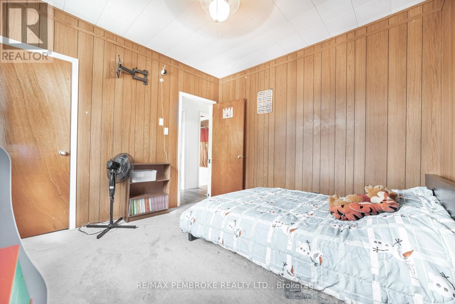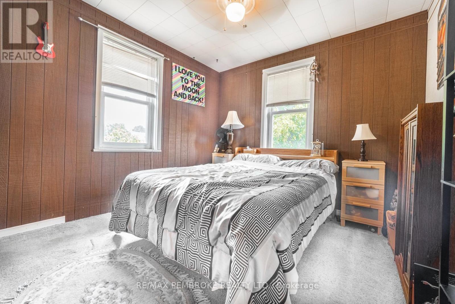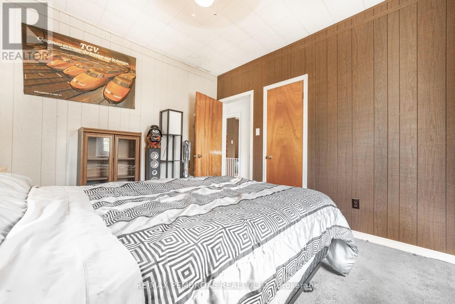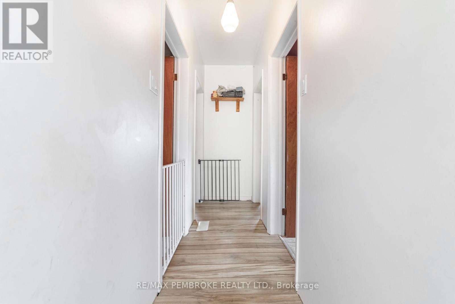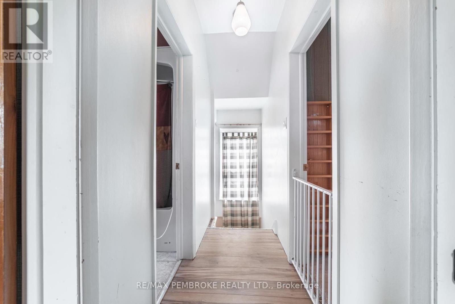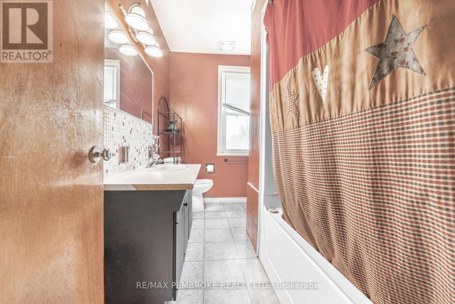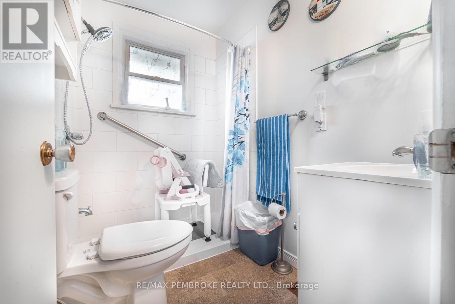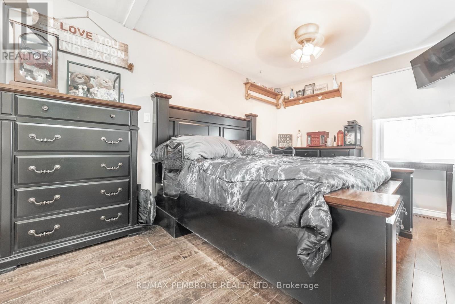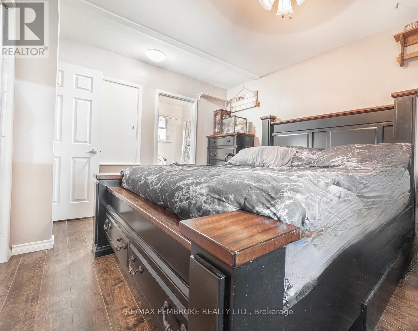402 Christie Street Pembroke, Ontario K8A 4R9
4 Bedroom
2 Bathroom
1,500 - 2,000 ft2
Fireplace
Central Air Conditioning
Forced Air
$399,900
All Brick Two Storey Home offering 4 Bedrooms, 2 Baths, Updated Kitchen with Added Storage with Eat In option as well as Separate Formal Dining Area that Opens up to Extended Decking for easy access to BBQ and Outdoor Entertaining. Primary Bedroom on Main Floor with Ensuite. Main Floor Laundry Hook up. Double Car Garage. Fenced Yard. Large Loft Space for Storage or Finish it to your Taste. Located Close to all Amenities. Furnace/AC 2016. Shingles 2017. Deck 2018. Kitchen and Flooring 2016. (id:43934)
Open House
This property has open houses!
October
5
Sunday
Starts at:
1:00 pm
Ends at:3:00 pm
Property Details
| MLS® Number | X12338358 |
| Property Type | Single Family |
| Community Name | 530 - Pembroke |
| Equipment Type | Water Heater |
| Parking Space Total | 4 |
| Rental Equipment Type | Water Heater |
| Structure | Deck |
Building
| Bathroom Total | 2 |
| Bedrooms Above Ground | 4 |
| Bedrooms Total | 4 |
| Amenities | Fireplace(s) |
| Appliances | Dishwasher, Dryer, Stove, Washer, Refrigerator |
| Basement Development | Partially Finished |
| Basement Type | Full (partially Finished) |
| Construction Style Attachment | Detached |
| Cooling Type | Central Air Conditioning |
| Exterior Finish | Brick |
| Fireplace Present | Yes |
| Fireplace Total | 1 |
| Foundation Type | Concrete |
| Heating Fuel | Natural Gas |
| Heating Type | Forced Air |
| Stories Total | 2 |
| Size Interior | 1,500 - 2,000 Ft2 |
| Type | House |
| Utility Water | Municipal Water |
Parking
| Attached Garage | |
| Garage |
Land
| Acreage | No |
| Sewer | Sanitary Sewer |
| Size Depth | 132 Ft |
| Size Frontage | 59 Ft ,4 In |
| Size Irregular | 59.4 X 132 Ft |
| Size Total Text | 59.4 X 132 Ft |
https://www.realtor.ca/real-estate/28719691/402-christie-street-pembroke-530-pembroke
Contact Us
Contact us for more information

