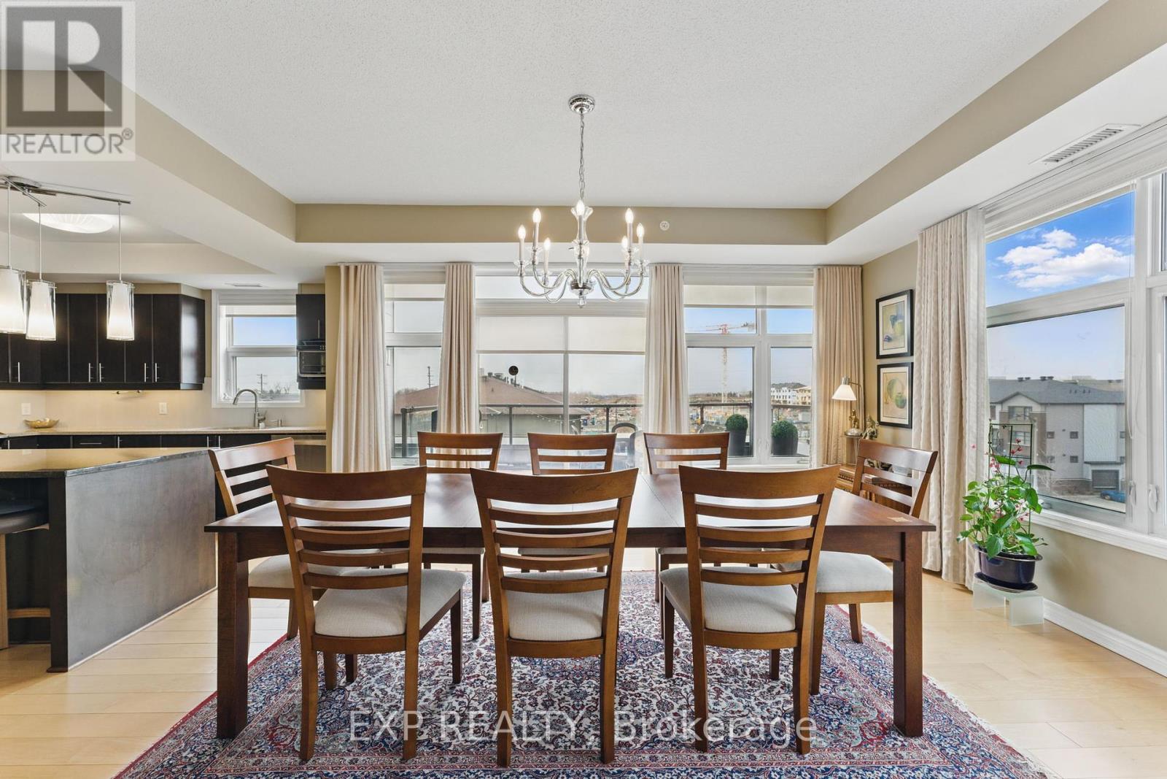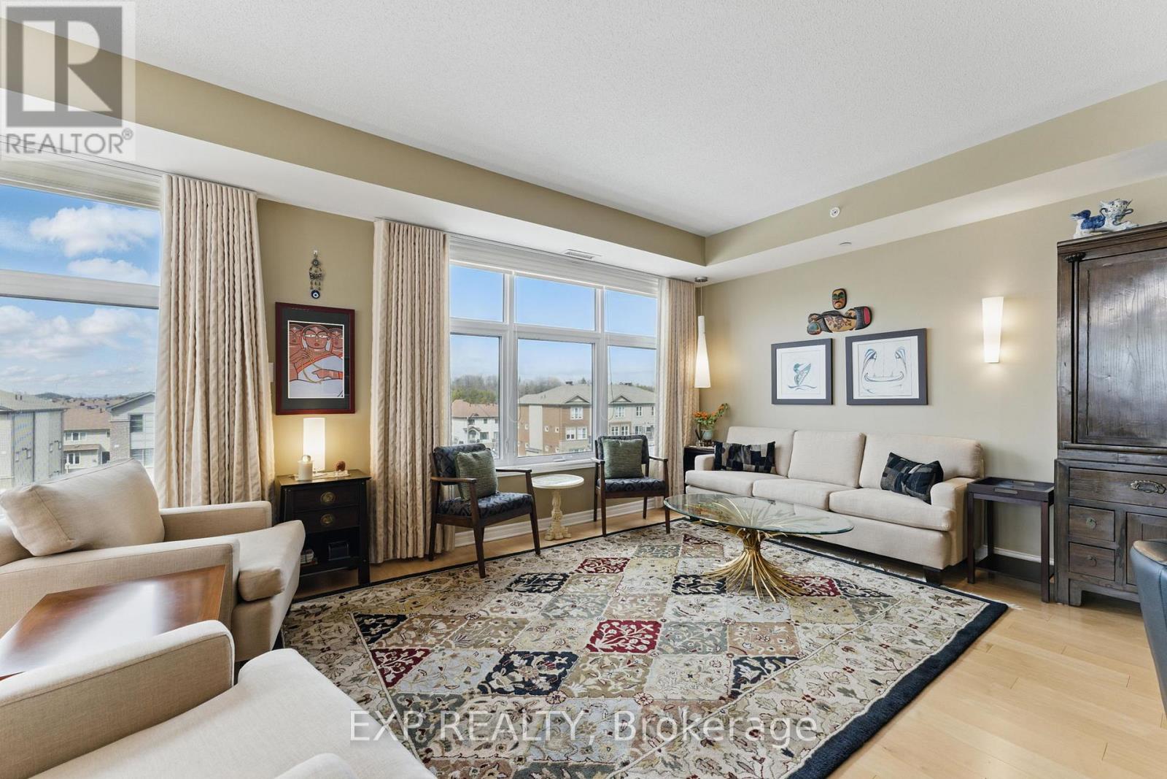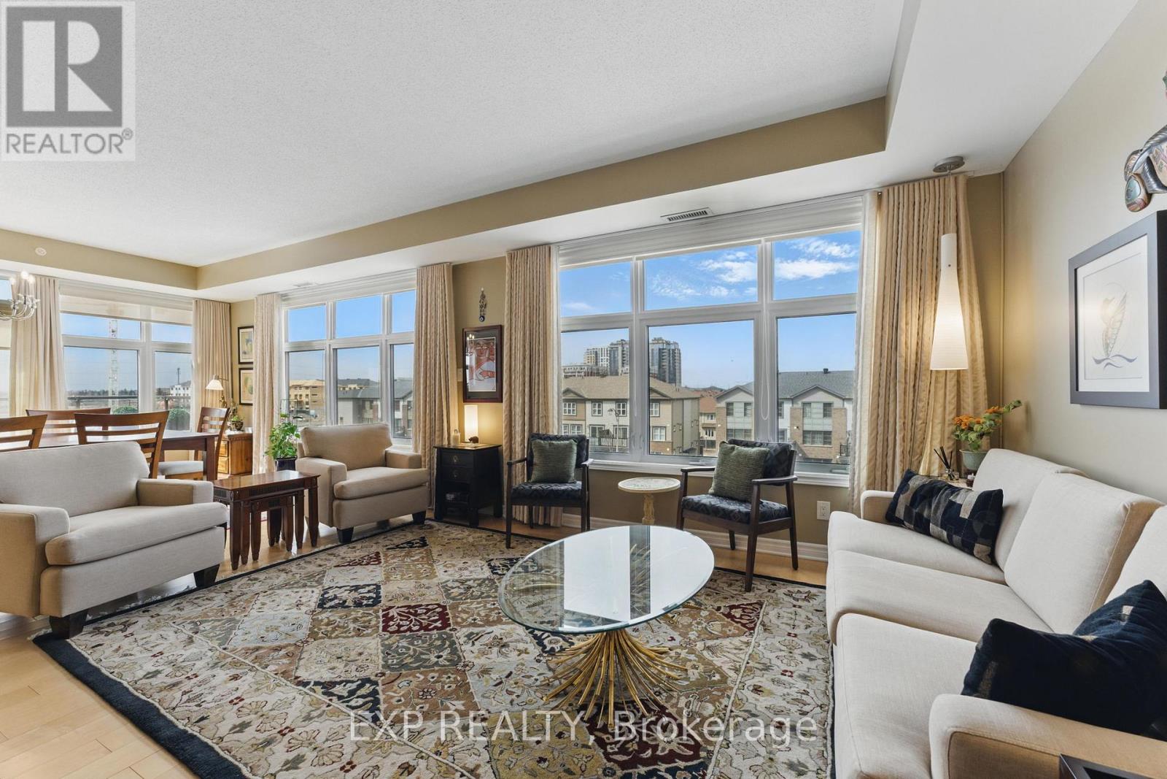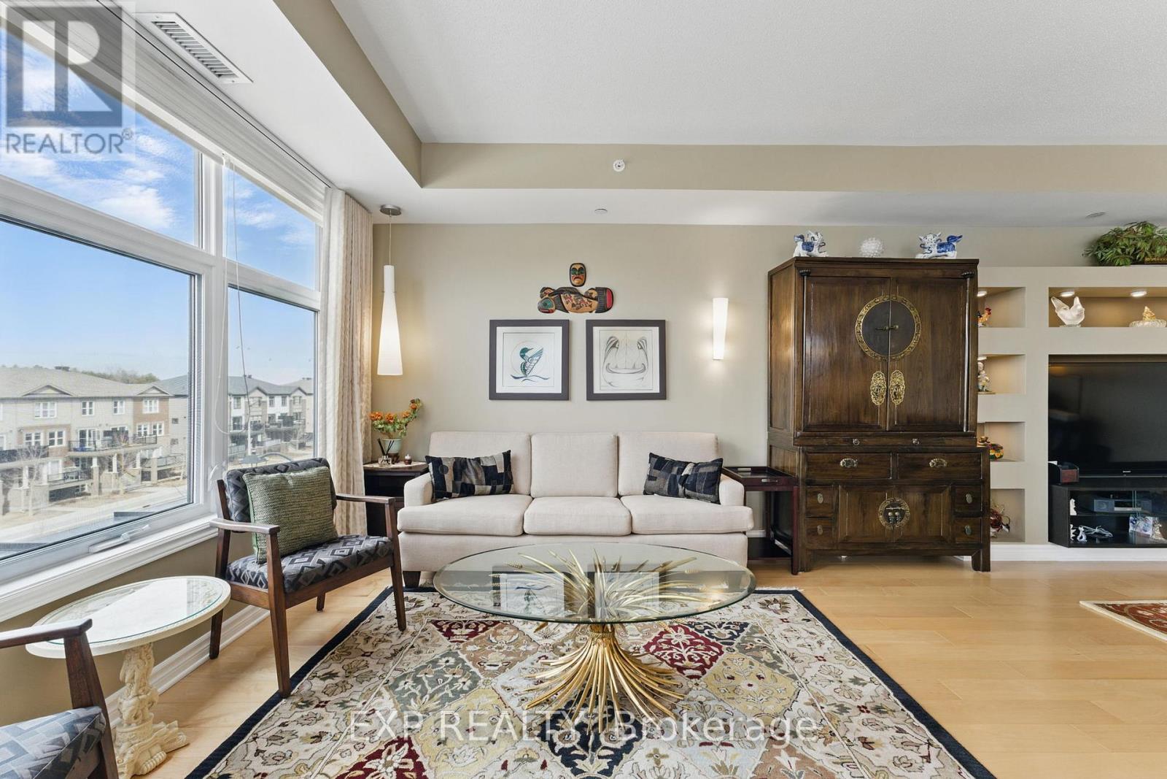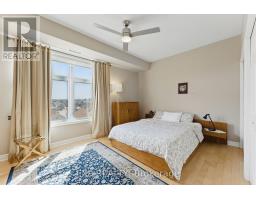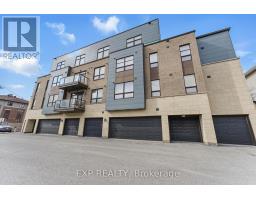402 - 760 Chapman Mills Drive Ottawa, Ontario K2J 3V2
$624,900Maintenance, Insurance, Parking
$699.34 Monthly
Maintenance, Insurance, Parking
$699.34 MonthlyWelcome to this rare and beautifully appointed 2-bedroom + den condominium, perfectly situated in one of the city's most sought-after neighbourhoods. Just steps from top-rated schools, trendy shops, theatres, restaurants, and effortless access to public transit, this location truly has it all.Thoughtfully designed for comfort and convenience, the building features a main-level entrance and elevator access to every floor. Inside, you'll find an airy open-concept layout with rich hardwood floors and expansive windows that flood the living and dining areas with natural light.The primary suite is a serene retreat, offering a spacious closet, ample storage, and a luxurious ensuite bathroom. The second bedroom is generously sized and paired with its own full bathroom ideal for guests or family members. A versatile den provides the perfect space for a home office, studio, or reading nook.Enjoy your morning coffee or unwind in the evening on the oversized balcony just off the eating area your own private outdoor escape. With the added bonus of in-unit laundry, everyday living is made easy.This stunning condo blends modern style with unbeatable location. A true gem in a vibrant community. Don't miss your chance to call it home. (id:43934)
Property Details
| MLS® Number | X12048878 |
| Property Type | Single Family |
| Community Name | 7709 - Barrhaven - Strandherd |
| Community Features | Pets Not Allowed |
| Features | Balcony |
| Parking Space Total | 1 |
Building
| Bathroom Total | 2 |
| Bedrooms Above Ground | 2 |
| Bedrooms Total | 2 |
| Amenities | Storage - Locker |
| Appliances | Dishwasher, Dryer, Hood Fan, Oven, Stove, Washer, Refrigerator |
| Cooling Type | Central Air Conditioning |
| Exterior Finish | Brick, Stone |
| Half Bath Total | 1 |
| Heating Fuel | Natural Gas |
| Heating Type | Forced Air |
| Size Interior | 1,600 - 1,799 Ft2 |
| Type | Apartment |
Parking
| Attached Garage | |
| Garage |
Land
| Acreage | No |
Rooms
| Level | Type | Length | Width | Dimensions |
|---|---|---|---|---|
| Main Level | Living Room | 5.48 m | 2.89 m | 5.48 m x 2.89 m |
| Main Level | Kitchen | 2.84 m | 2.59 m | 2.84 m x 2.59 m |
| Main Level | Foyer | 2.43 m | 1.49 m | 2.43 m x 1.49 m |
| Main Level | Primary Bedroom | 3.68 m | 3.2 m | 3.68 m x 3.2 m |
| Main Level | Bedroom 2 | 3.93 m | 2.64 m | 3.93 m x 2.64 m |
| Main Level | Bathroom | 2.84 m | 2.38 m | 2.84 m x 2.38 m |
| Main Level | Laundry Room | 3.28 m | 3.28 m | 3.28 m x 3.28 m |
Contact Us
Contact us for more information














