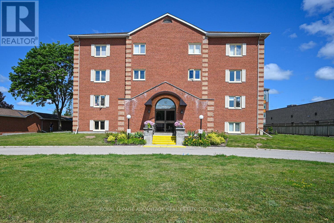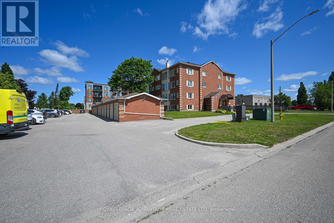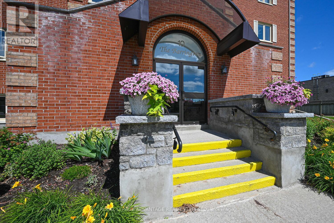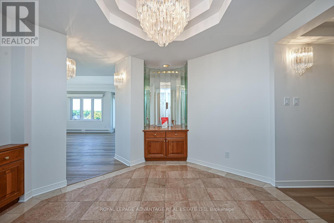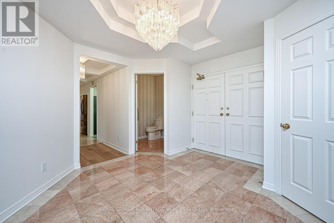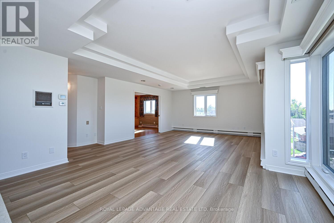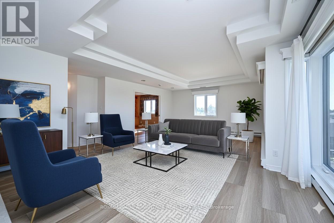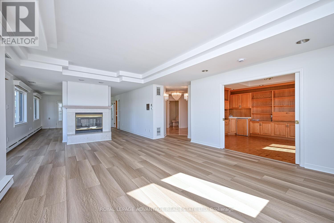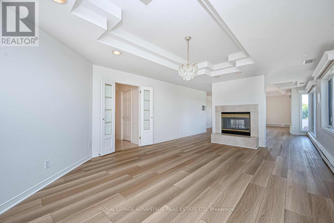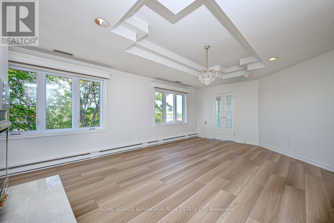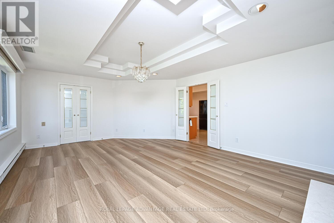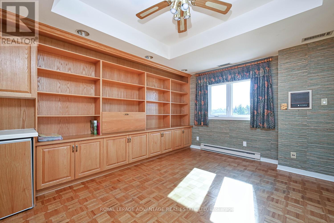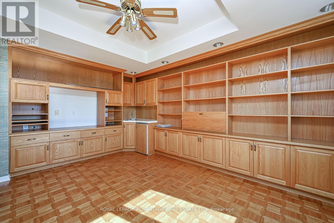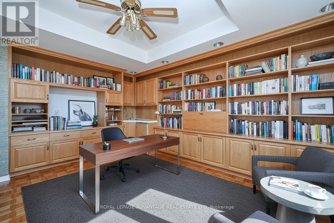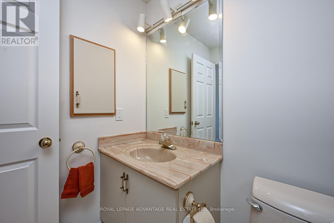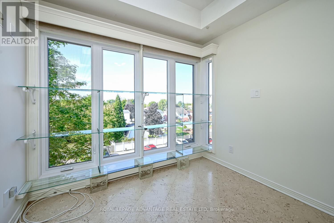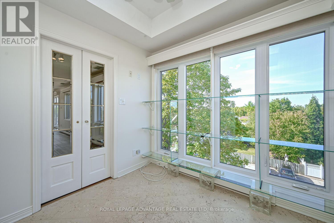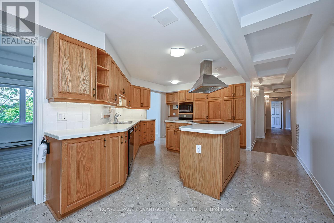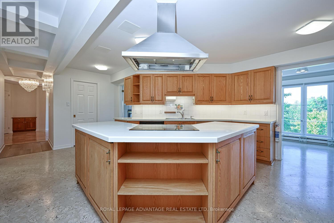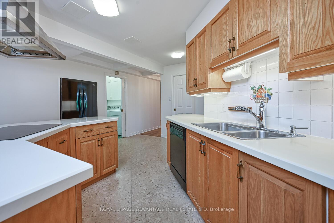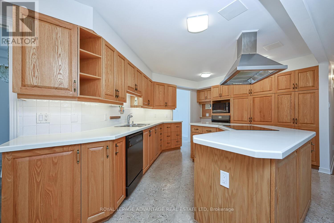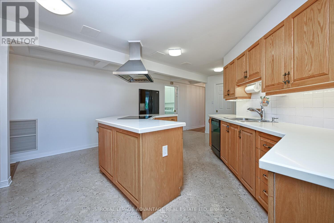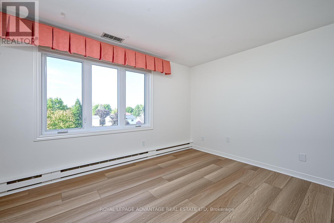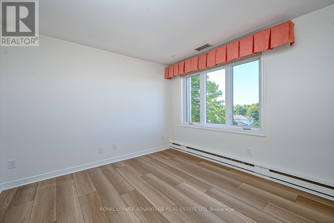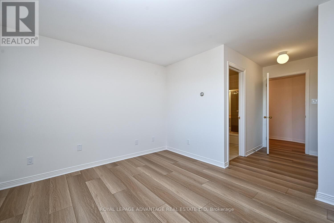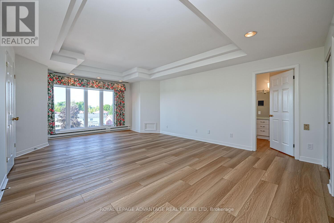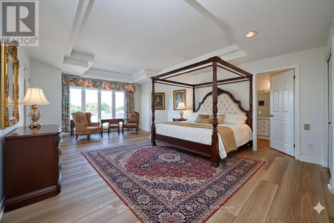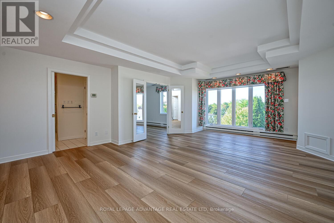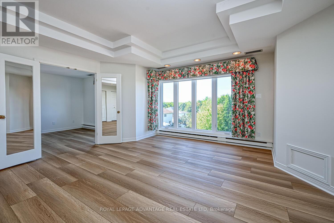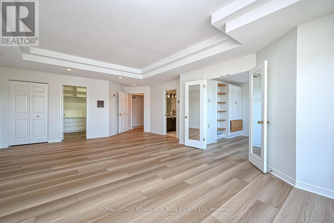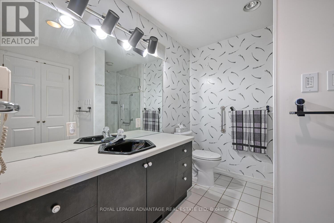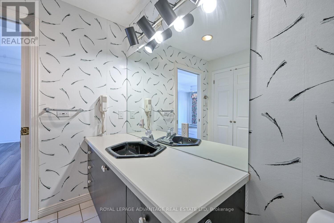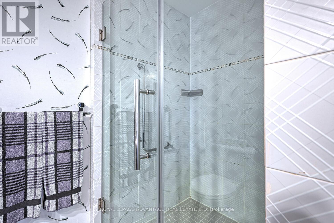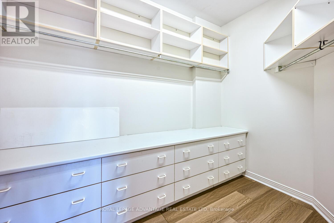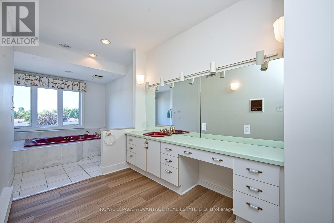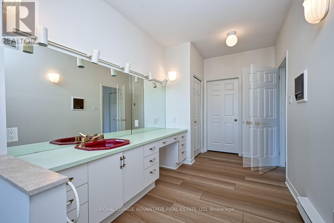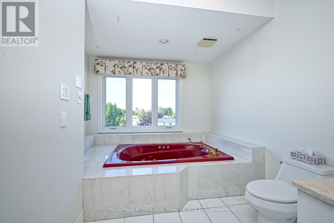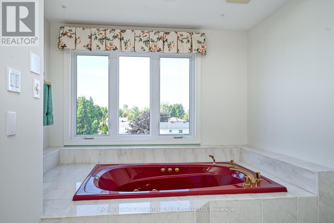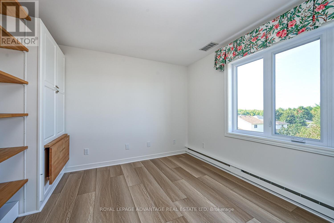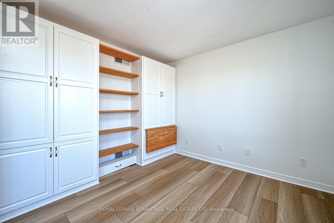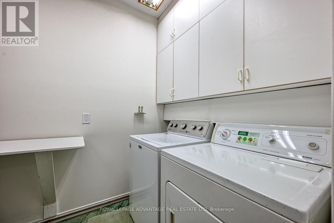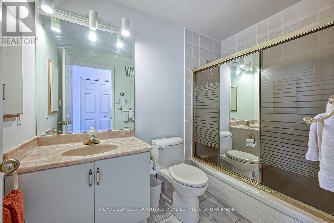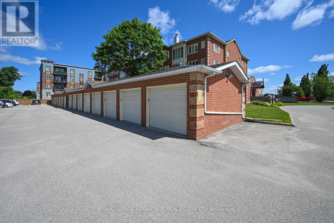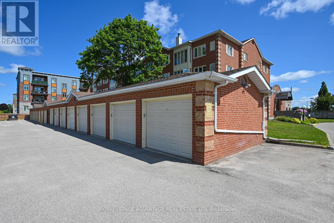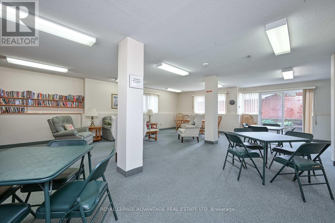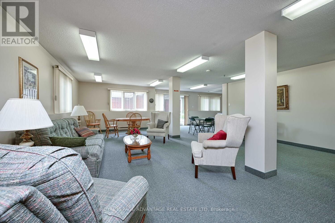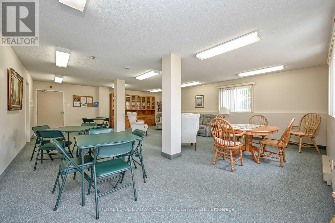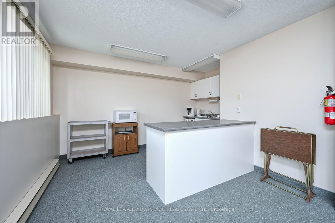2 Bedroom
4 Bathroom
3,000 - 3,249 ft2
Fireplace
Central Air Conditioning
Baseboard Heaters
$589,500Maintenance, Insurance
$1,024.67 Monthly
Step into the future of refined living with this executive condominium in the heart of Smiths Falls. Spanning nearly 3,000 square feet, this recently updated condo isn't just a home it's a statement, effortlessly blending high-end design with ultimate functionality. From the instant you enter the welcoming foyer the expansive layout reveals itself. Forget rigid, dated floor plans. Here, a formal dining room flows into an elegant living room, anchored by a striking double-sided fireplace that creates a warm, sophisticated ambiance perfect for high-level entertaining or unwinding after a demanding day. The private office/den is a sanctuary for the modern professional. Custom, streamlined built-ins and a discreet wet bar with a built-in fridge make it the ideal hub for focused work, virtual meetings, or casual client cocktails. The chef-inspired kitchen is a stunning, minimalist workspace built for both serious cooking and social connection. It features an oversized island, a dedicated baking station, and a massive walk-in pantry-everything a modern gourmet requires to create and host with ease.The primary suite is a true retreat. It offers two separate, spa-like ensuite bathrooms and dual walk-in closets, providing an unprecedented level of privacy and personalization. A connected, versatile bonus room with a Murphy bed offers flexible space easily transitioning from a private yoga studio or home gym to guest accommodations. A second generously sized bedroom provides impeccable comfort for guests or family, complete with its own four-piece ensuite.Beyond the main living areas, the condo is designed for seamless, modern life: a large laundry/utility room offers substantial extra storage, and the rare convenience of two private garages provides secure, direct access and ample space for vehicles and gear.This is more than a home; it's an elevated lifestyle for discerning buyers ready to embrace luxury and convenience in a vibrant, growing community. (id:43934)
Property Details
|
MLS® Number
|
X12438212 |
|
Property Type
|
Single Family |
|
Community Name
|
901 - Smiths Falls |
|
Community Features
|
Pets Allowed With Restrictions |
|
Parking Space Total
|
2 |
Building
|
Bathroom Total
|
4 |
|
Bedrooms Above Ground
|
2 |
|
Bedrooms Total
|
2 |
|
Amenities
|
Recreation Centre, Fireplace(s) |
|
Appliances
|
Water Heater, Garburator, Central Vacuum, Intercom, Cooktop, Dishwasher, Dryer, Oven, Hood Fan, Washer, Two Refrigerators |
|
Basement Type
|
None |
|
Cooling Type
|
Central Air Conditioning |
|
Exterior Finish
|
Brick |
|
Fireplace Present
|
Yes |
|
Fireplace Total
|
1 |
|
Foundation Type
|
Slab |
|
Half Bath Total
|
1 |
|
Heating Fuel
|
Electric |
|
Heating Type
|
Baseboard Heaters |
|
Size Interior
|
3,000 - 3,249 Ft2 |
|
Type
|
Apartment |
Parking
Land
|
Acreage
|
No |
|
Zoning Description
|
Residential |
Rooms
| Level |
Type |
Length |
Width |
Dimensions |
|
Main Level |
Bedroom |
3.35 m |
3.65 m |
3.35 m x 3.65 m |
|
Main Level |
Laundry Room |
1.8 m |
4.21 m |
1.8 m x 4.21 m |
|
Main Level |
Den |
3.22 m |
3.04 m |
3.22 m x 3.04 m |
|
Main Level |
Library |
3.58 m |
5.23 m |
3.58 m x 5.23 m |
|
Main Level |
Living Room |
4.74 m |
7.31 m |
4.74 m x 7.31 m |
|
Main Level |
Dining Room |
4.36 m |
6.12 m |
4.36 m x 6.12 m |
|
Main Level |
Kitchen |
4.72 m |
5.68 m |
4.72 m x 5.68 m |
|
Main Level |
Dining Room |
2.74 m |
2.64 m |
2.74 m x 2.64 m |
|
Main Level |
Primary Bedroom |
6.93 m |
5.02 m |
6.93 m x 5.02 m |
|
Main Level |
Bathroom |
6.7 m |
2.33 m |
6.7 m x 2.33 m |
|
Main Level |
Bathroom |
2.1 m |
2.59 m |
2.1 m x 2.59 m |
|
Main Level |
Bathroom |
2.54 m |
1.62 m |
2.54 m x 1.62 m |
Utilities
https://www.realtor.ca/real-estate/28937066/401-10-armstrong-drive-smiths-falls-901-smiths-falls

