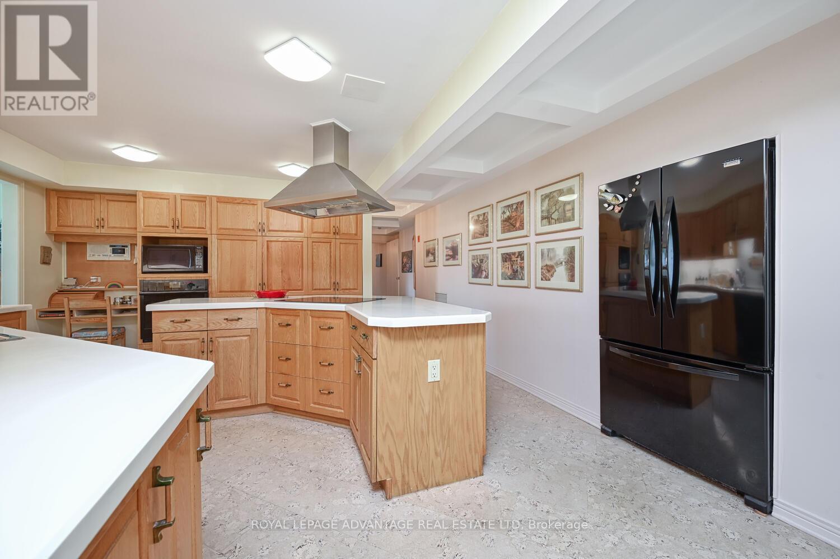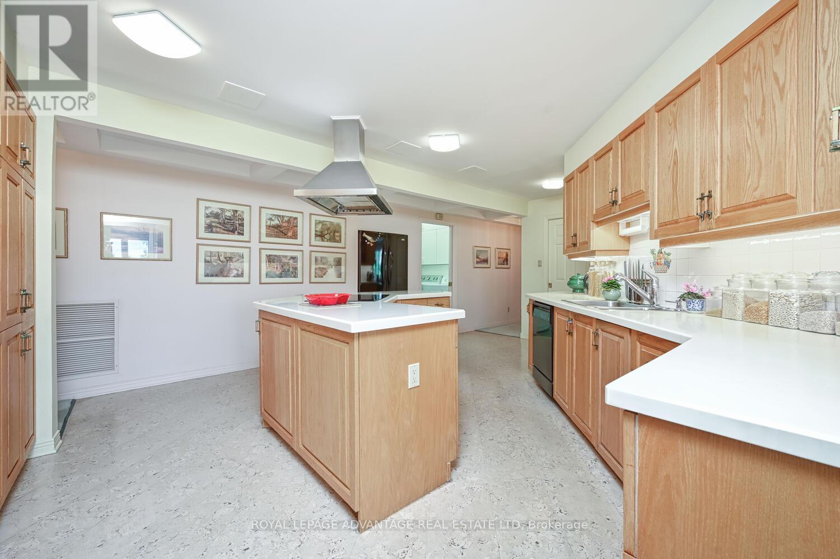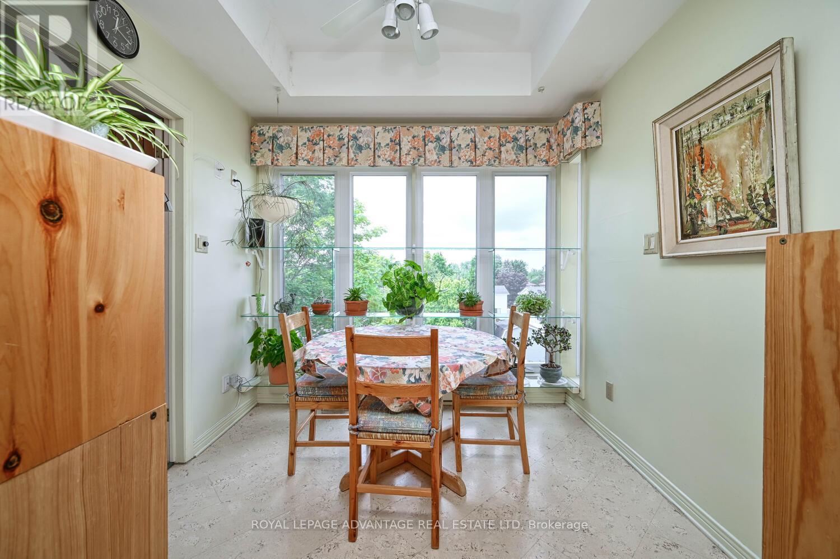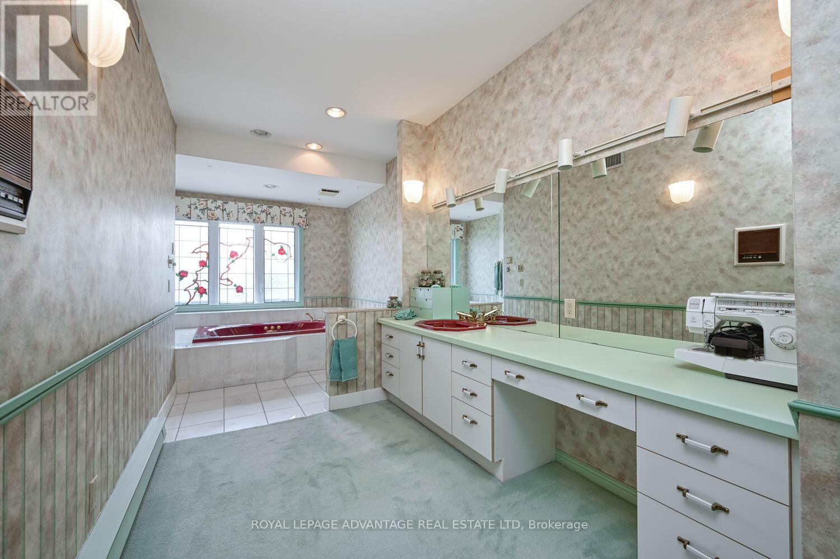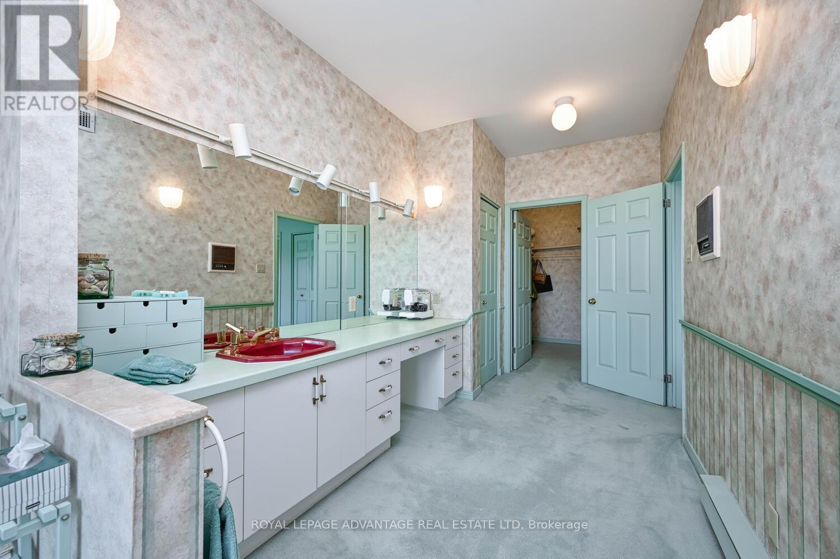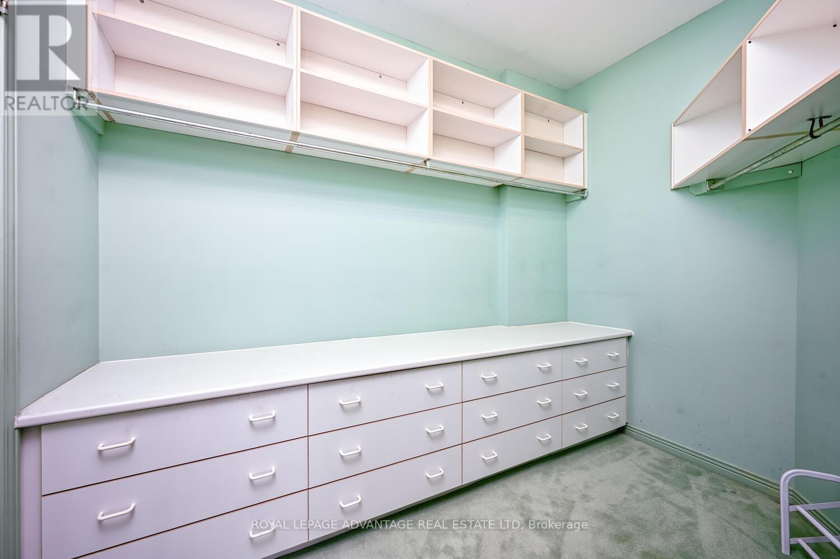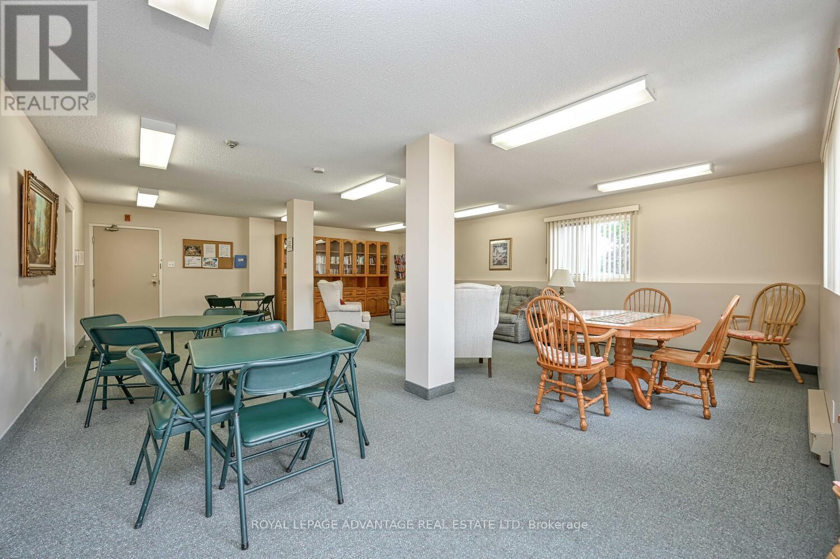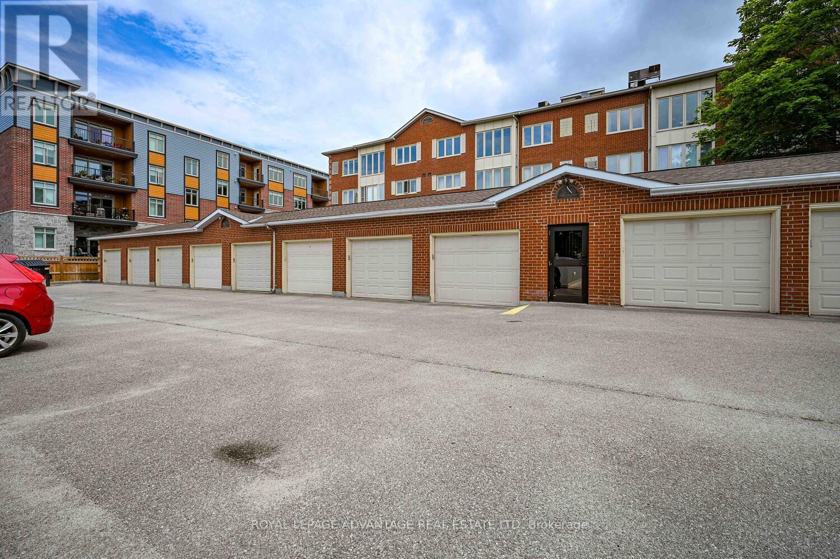2 Bedroom
4 Bathroom
3,000 - 3,249 ft2
Fireplace
Central Air Conditioning
Baseboard Heaters
$589,500Maintenance, Insurance
$1,024.67 Monthly
Experience executive condominium living in Smiths Falls. Spanning approximately 3,000 square feet, this distinguished executive residence seamlessly blends sophistication, comfort, and functionality. From the moment you enter the gracious foyer with walk-in closet, you'll appreciate the expansive layout designed for both impressive entertaining and private retreat. A formal dining room and elegant living room, divided by a double-sided fireplace, provide a warm, inviting atmosphere for hosting clients or relaxing after a productive day. The private office/den features custom built-ins, including a wet bar with fridge, ideal for focused work or casual meetings. The chef-inspired kitchen is a culinary dream complete with a walk-in pantry, oversized island, and a dedicated baking station. The primary suite offers unmatched luxury: two spa-like ensuite bathrooms, dual walk-in closets, and a versatile bonus room with Murphy bed, perfect as a private gym or additional guest space. A second generously sized bedroom includes its own 4-piece ensuite, ensuring comfort and privacy for guests or family. Additional highlights include a large laundry/utility room with extra storage and the rare convenience of two private garages. Discerning buyers seeking an elevated lifestyle in a vibrant and growing community will recognize the unique value of this exceptional property. (id:43934)
Property Details
|
MLS® Number
|
X12136988 |
|
Property Type
|
Single Family |
|
Community Name
|
901 - Smiths Falls |
|
Community Features
|
Pet Restrictions |
|
Parking Space Total
|
2 |
Building
|
Bathroom Total
|
4 |
|
Bedrooms Above Ground
|
2 |
|
Bedrooms Total
|
2 |
|
Amenities
|
Recreation Centre, Fireplace(s) |
|
Appliances
|
Water Heater, Cooktop, Dishwasher, Dryer, Garburator, Hood Fan, Oven, Washer, Two Refrigerators |
|
Cooling Type
|
Central Air Conditioning |
|
Exterior Finish
|
Brick |
|
Fireplace Present
|
Yes |
|
Fireplace Total
|
1 |
|
Foundation Type
|
Slab |
|
Half Bath Total
|
1 |
|
Heating Fuel
|
Electric |
|
Heating Type
|
Baseboard Heaters |
|
Size Interior
|
3,000 - 3,249 Ft2 |
|
Type
|
Apartment |
Parking
Land
|
Acreage
|
No |
|
Zoning Description
|
Residential |
Rooms
| Level |
Type |
Length |
Width |
Dimensions |
|
Main Level |
Bedroom |
3.35 m |
3.65 m |
3.35 m x 3.65 m |
|
Main Level |
Laundry Room |
1.8 m |
4.21 m |
1.8 m x 4.21 m |
|
Main Level |
Den |
3.22 m |
3.04 m |
3.22 m x 3.04 m |
|
Main Level |
Library |
3.58 m |
5.23 m |
3.58 m x 5.23 m |
|
Main Level |
Living Room |
4.74 m |
7.31 m |
4.74 m x 7.31 m |
|
Main Level |
Dining Room |
4.36 m |
6.12 m |
4.36 m x 6.12 m |
|
Main Level |
Kitchen |
4.72 m |
5.68 m |
4.72 m x 5.68 m |
|
Main Level |
Dining Room |
2.74 m |
2.64 m |
2.74 m x 2.64 m |
|
Main Level |
Primary Bedroom |
6.93 m |
5.02 m |
6.93 m x 5.02 m |
|
Main Level |
Bathroom |
6.7 m |
2.33 m |
6.7 m x 2.33 m |
|
Main Level |
Bathroom |
2.1 m |
2.59 m |
2.1 m x 2.59 m |
|
Main Level |
Bathroom |
2.54 m |
1.62 m |
2.54 m x 1.62 m |
Utilities
https://www.realtor.ca/real-estate/28287739/401-10-armstrong-drive-smiths-falls-901-smiths-falls




















