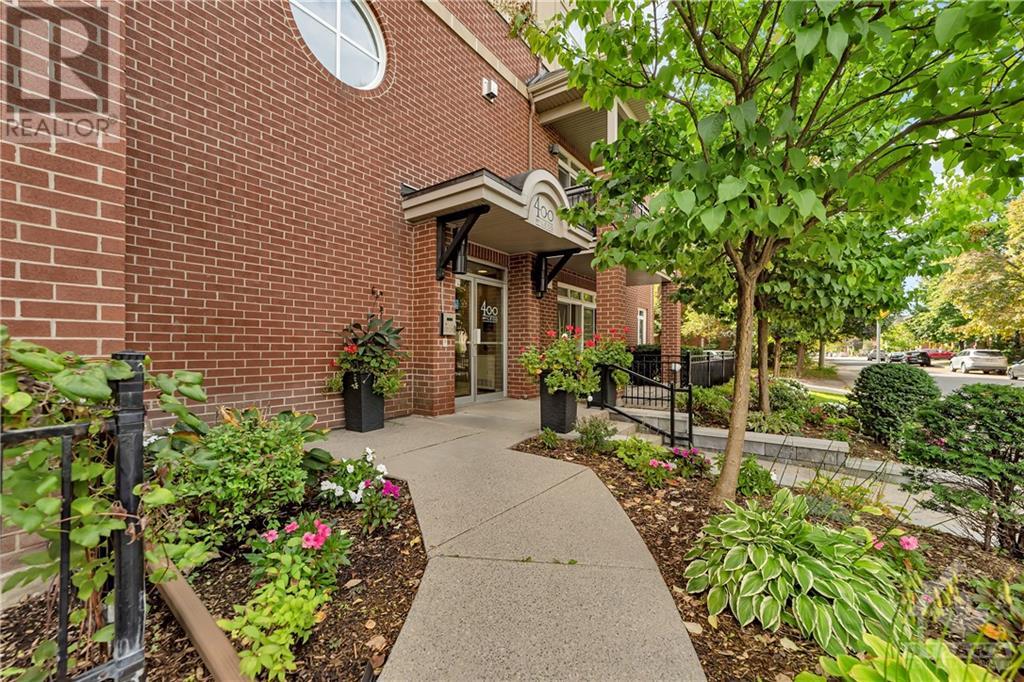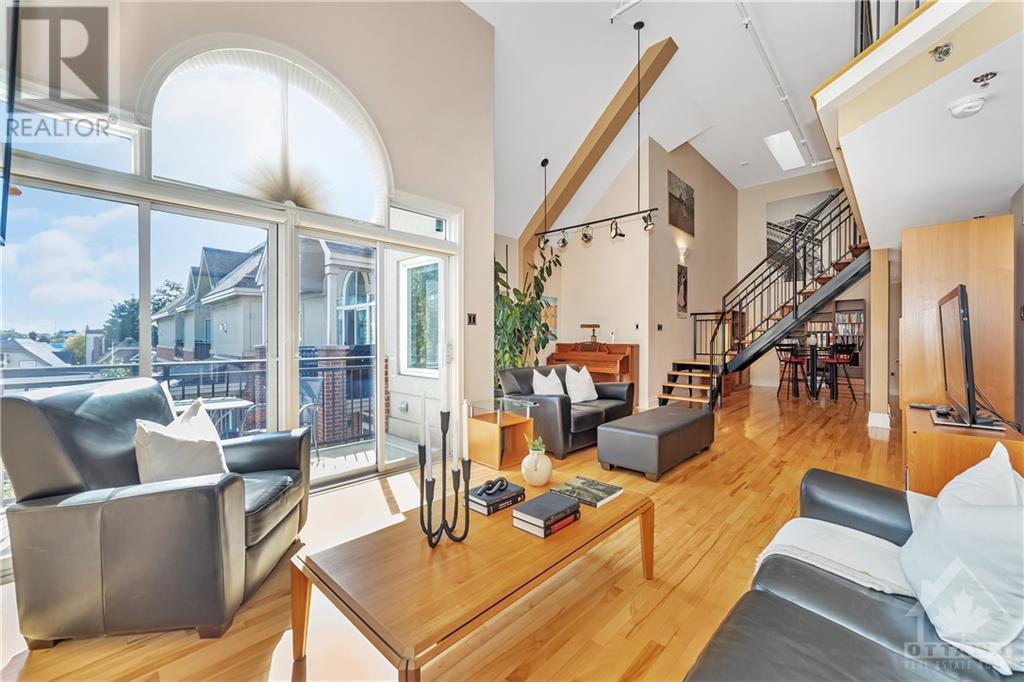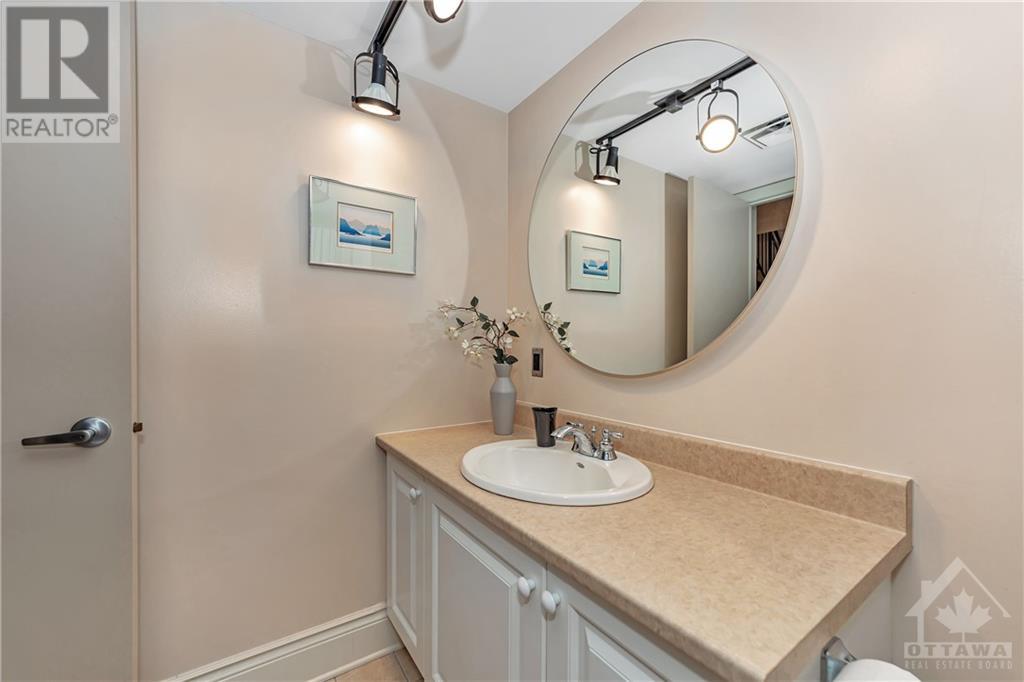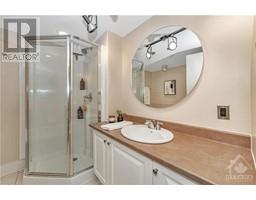400 Mcleod Street Unit#302 Ottawa, Ontario K2P 1A6
$719,900Maintenance, Property Management, Water, Other, See Remarks
$926 Monthly
Maintenance, Property Management, Water, Other, See Remarks
$926 MonthlyIf a cookie cutter condo isn’t your vibe, then you're going to love this penthouse condo! With over 1500 sq ft, this spectacular 2 bed 2 bath, 2 level, loft style condo has soaring ceilings, hardwood flooring, and an thoughtful open concept design. Main level features a spacious dining area & living room, with gas FP & huge windows that lead to your private outdoor patio. The kitchen has SS appliances, eating bar, & convenient in-suite laundry. Round out the main floor with a full bath, bed w/walk-in closet. The loft is a relaxing retreat with the large primary bed, bonus living area, walk-in closet and ensuite bathroom. Cozy radiant in-floor heating, skylight w/remote & ventilation, upgraded ceramic flooring at time of build, & wired for speakers, this property offers a peaceful environment just steps to shopping, entertainment, transit, & everything that downtown has to offer. Condo fees ($926/month) incl. elevator, water, insurance & management. 24 hrs irrev on all offers preferred (id:43934)
Property Details
| MLS® Number | 1413061 |
| Property Type | Single Family |
| Neigbourhood | Ottawa Centre |
| AmenitiesNearBy | Public Transit, Recreation Nearby, Shopping |
| CommunityFeatures | Pets Allowed |
| Features | Elevator, Balcony |
| ParkingSpaceTotal | 1 |
Building
| BathroomTotal | 2 |
| BedroomsAboveGround | 2 |
| BedroomsTotal | 2 |
| Amenities | Laundry - In Suite |
| Appliances | Refrigerator, Dishwasher, Dryer, Hood Fan, Microwave, Stove, Washer, Blinds |
| BasementDevelopment | Not Applicable |
| BasementType | None (not Applicable) |
| ConstructedDate | 2002 |
| CoolingType | Central Air Conditioning |
| ExteriorFinish | Brick |
| FireplacePresent | Yes |
| FireplaceTotal | 1 |
| FlooringType | Hardwood, Tile |
| FoundationType | Poured Concrete |
| HeatingFuel | Natural Gas |
| HeatingType | Forced Air, Radiant Heat |
| StoriesTotal | 3 |
| Type | Apartment |
| UtilityWater | Municipal Water |
Parking
| Attached Garage |
Land
| Acreage | No |
| LandAmenities | Public Transit, Recreation Nearby, Shopping |
| Sewer | Municipal Sewage System |
| ZoningDescription | Residential |
Rooms
| Level | Type | Length | Width | Dimensions |
|---|---|---|---|---|
| Second Level | Primary Bedroom | 24'9" x 13'1" | ||
| Second Level | Other | 7'11" x 4'11" | ||
| Second Level | 4pc Ensuite Bath | 7'10" x 7'9" | ||
| Main Level | Foyer | 5'3" x 3'8" | ||
| Main Level | Living Room/fireplace | 23'0" x 17'10" | ||
| Main Level | Kitchen | 10'4" x 8'5" | ||
| Main Level | Den | 11'1" x 10'3" | ||
| Main Level | Bedroom | 12'11" x 9'11" | ||
| Main Level | Other | 6'3" x 4'7" | ||
| Main Level | Full Bathroom | 9'8" x 6'1" | ||
| Main Level | Utility Room | 7'8" x 7'5" |
https://www.realtor.ca/real-estate/27518398/400-mcleod-street-unit302-ottawa-ottawa-centre
Interested?
Contact us for more information



























































