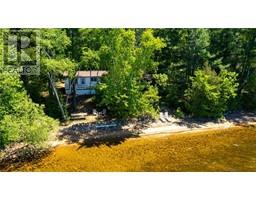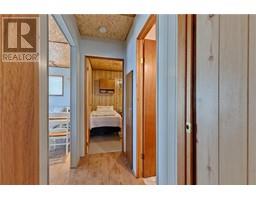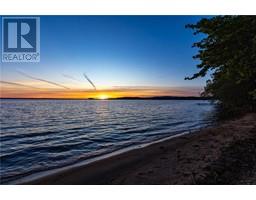400 Golden Mile Way Golden Lake, Ontario K0J 1X0
$499,000Maintenance, Other, See Remarks, Parcel of Tied Land
$120 Yearly
Maintenance, Other, See Remarks, Parcel of Tied Land
$120 YearlyDon't miss out on this charming, well-kept cottage nestled on the picturesque shores of Golden Lake. This west-facing property offers stunning sunsets and features 98 feet of waterfront with a sandy beach and sand bottom, perfect for enjoying the water. The gradual entry makes it great for kids, while the treed lot provides excellent privacy. The well-maintained cottage has an open-concept kitchen and living area with lake views, two good-sized bedrooms, and a fully updated bathroom with a walk-in shower. Additional amenities include a drilled well, septic system, and 100-amp electrical panel. The 7x28 front deck, located close to the water, is ideal for entertaining guests or relaxing while taking in the beautiful views. An 8x12 bunkie provides extra space for guests. Sold fully furnished, this cottage invites you to move in seamlessly and start creating memories from day one. No Conveyance of any written offers without a minimum 48 hour irrevocable. (id:43934)
Property Details
| MLS® Number | 1394009 |
| Property Type | Single Family |
| Neigbourhood | Golden Lake |
| Features | Private Setting, Treed, Wooded Area |
| Parking Space Total | 3 |
| Structure | Deck |
| View Type | Lake View |
| Water Front Type | Waterfront On Lake |
Building
| Bathroom Total | 1 |
| Bedrooms Above Ground | 2 |
| Bedrooms Total | 2 |
| Appliances | Refrigerator, Stove |
| Architectural Style | Bungalow |
| Basement Development | Not Applicable |
| Basement Type | None (not Applicable) |
| Constructed Date | 1972 |
| Construction Style Attachment | Detached |
| Cooling Type | None |
| Exterior Finish | Wood |
| Flooring Type | Wall-to-wall Carpet, Linoleum, Vinyl |
| Foundation Type | None |
| Heating Fuel | Electric |
| Heating Type | Baseboard Heaters |
| Stories Total | 1 |
| Type | House |
| Utility Water | Drilled Well |
Parking
| Open |
Land
| Acreage | No |
| Sewer | Septic System |
| Size Depth | 231 Ft ,7 In |
| Size Frontage | 98 Ft ,7 In |
| Size Irregular | 98.6 Ft X 231.61 Ft |
| Size Total Text | 98.6 Ft X 231.61 Ft |
| Zoning Description | Lsr |
Rooms
| Level | Type | Length | Width | Dimensions |
|---|---|---|---|---|
| Main Level | Kitchen | 9'0" x 9'6" | ||
| Main Level | Living Room/dining Room | 9'0" x 13'8" | ||
| Main Level | Bedroom | 8'0" x 8'8" | ||
| Main Level | Bedroom | 7'10" x 11'11" | ||
| Main Level | 4pc Bathroom | 4'8" x 7'10" | ||
| Main Level | Porch | 12'3" x 5'6" |
https://www.realtor.ca/real-estate/26974943/400-golden-mile-way-golden-lake-golden-lake
Interested?
Contact us for more information





























































