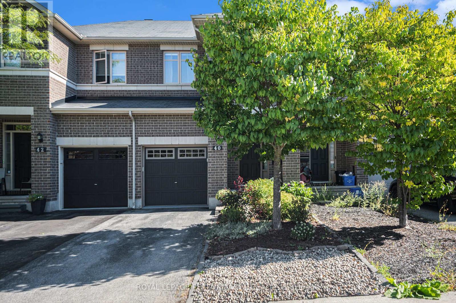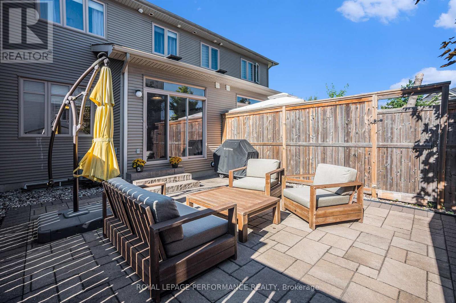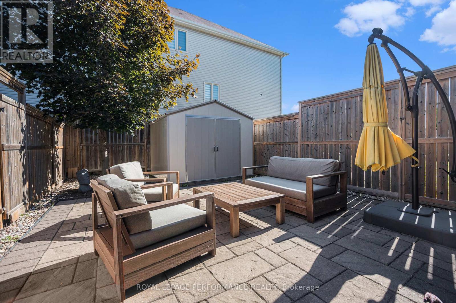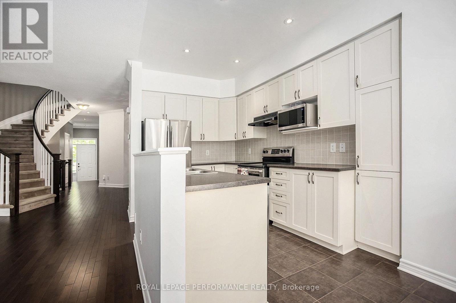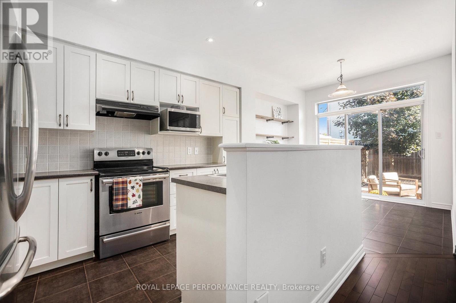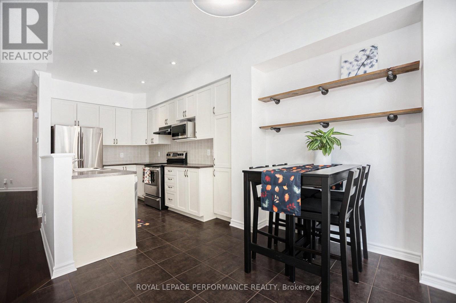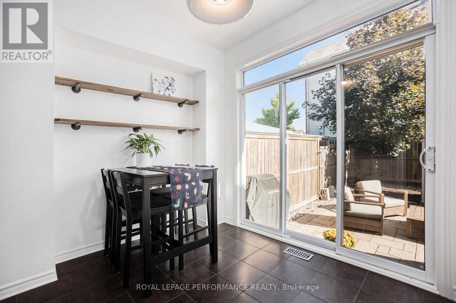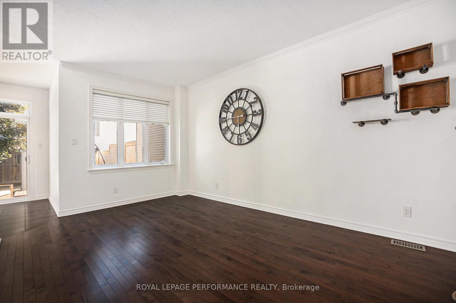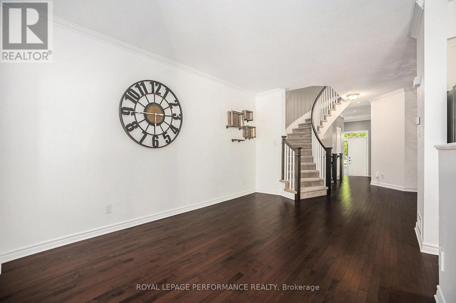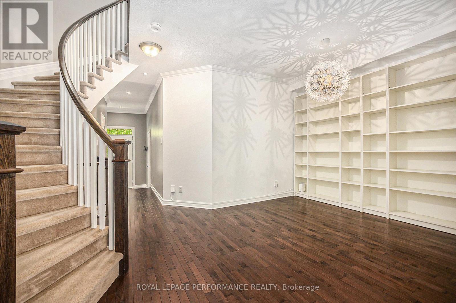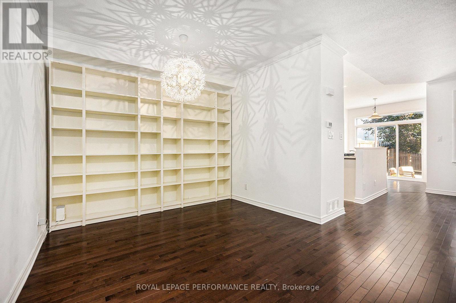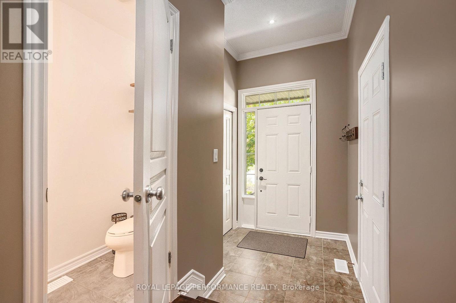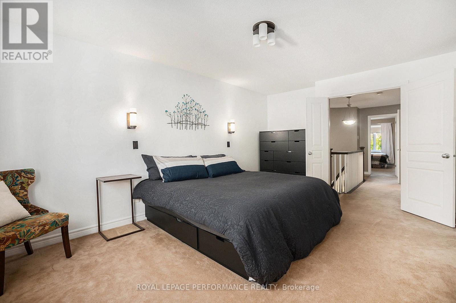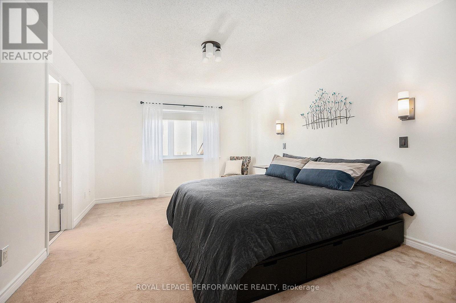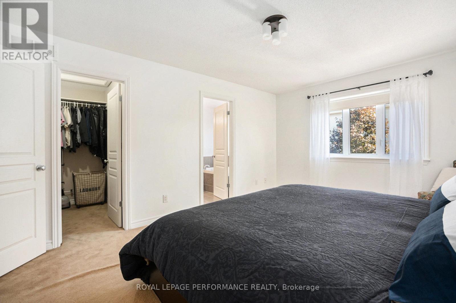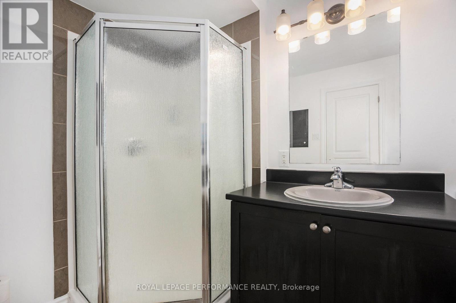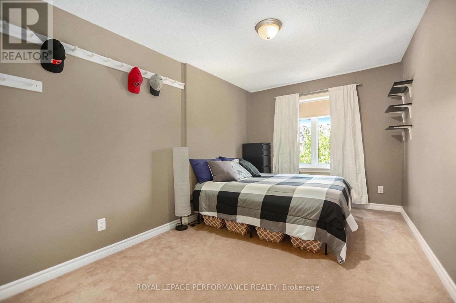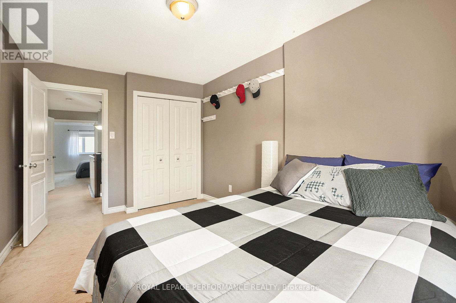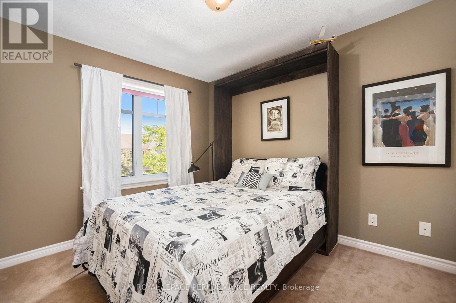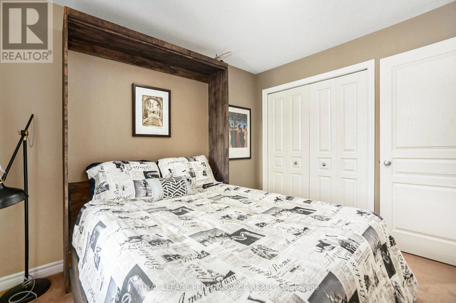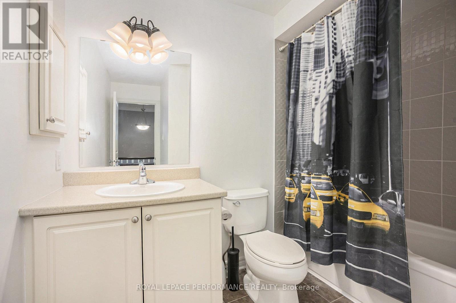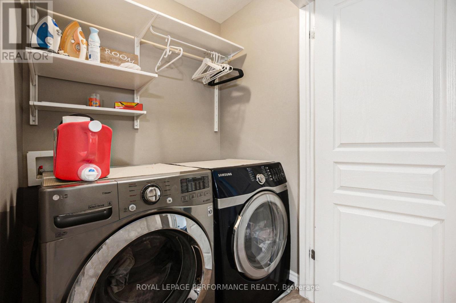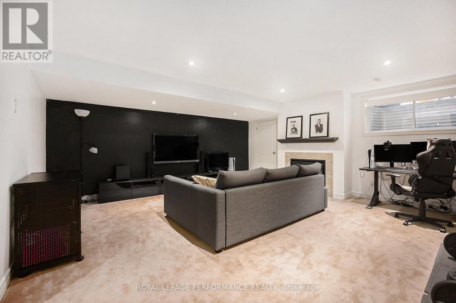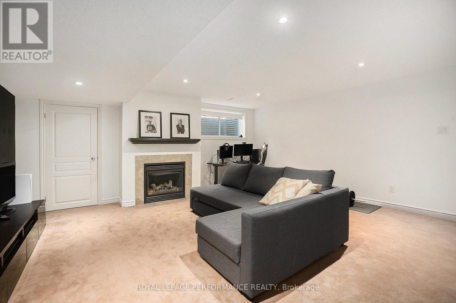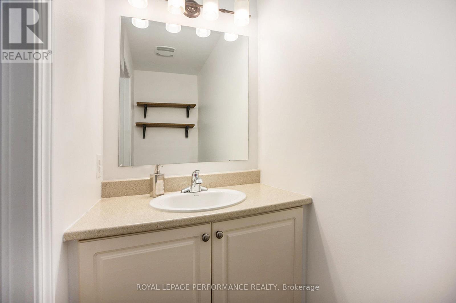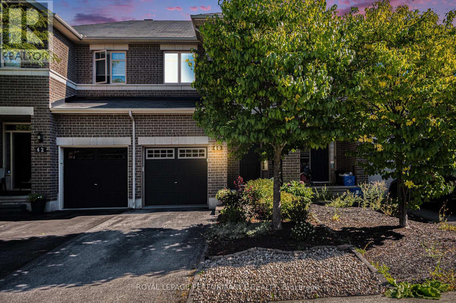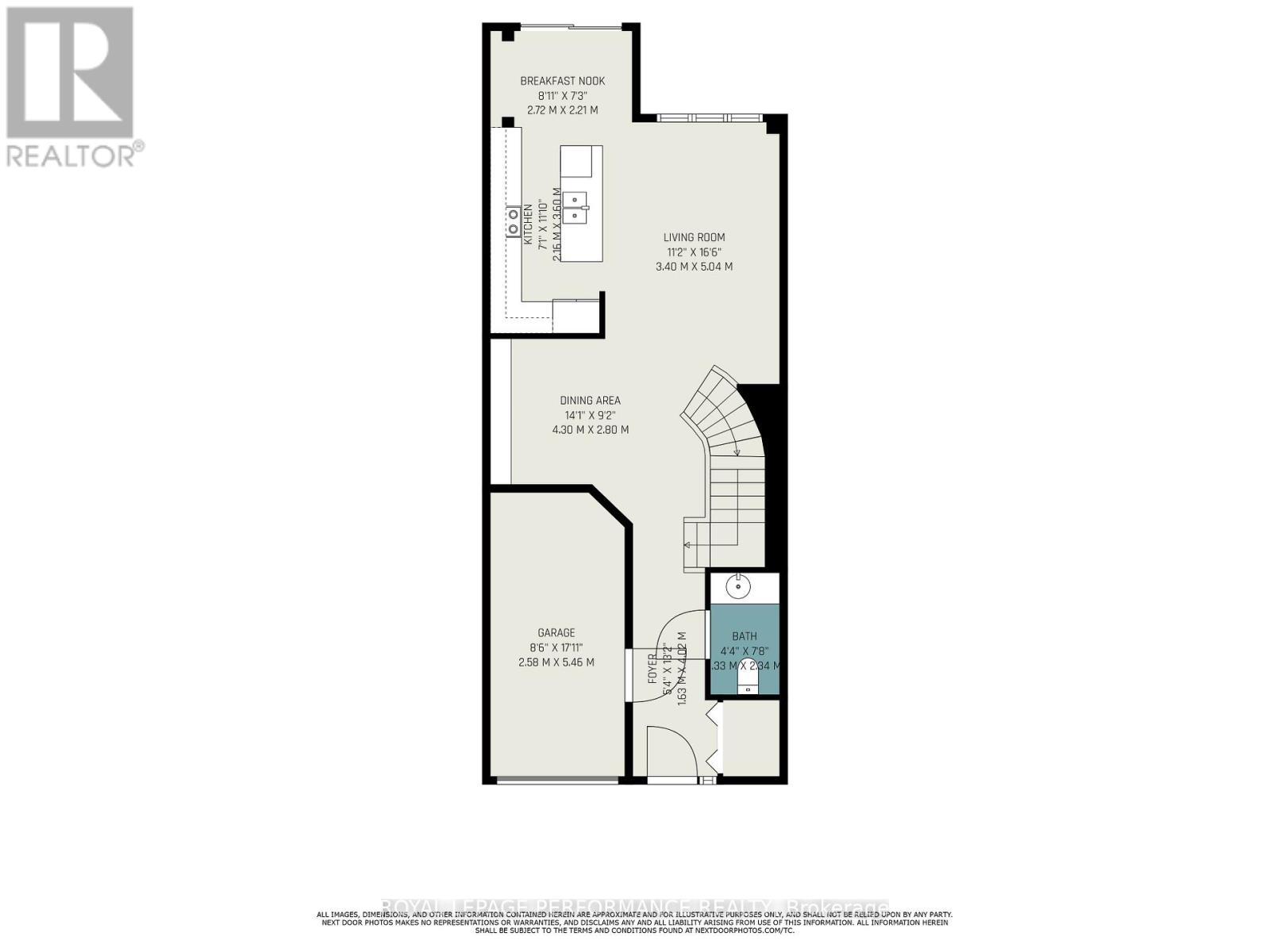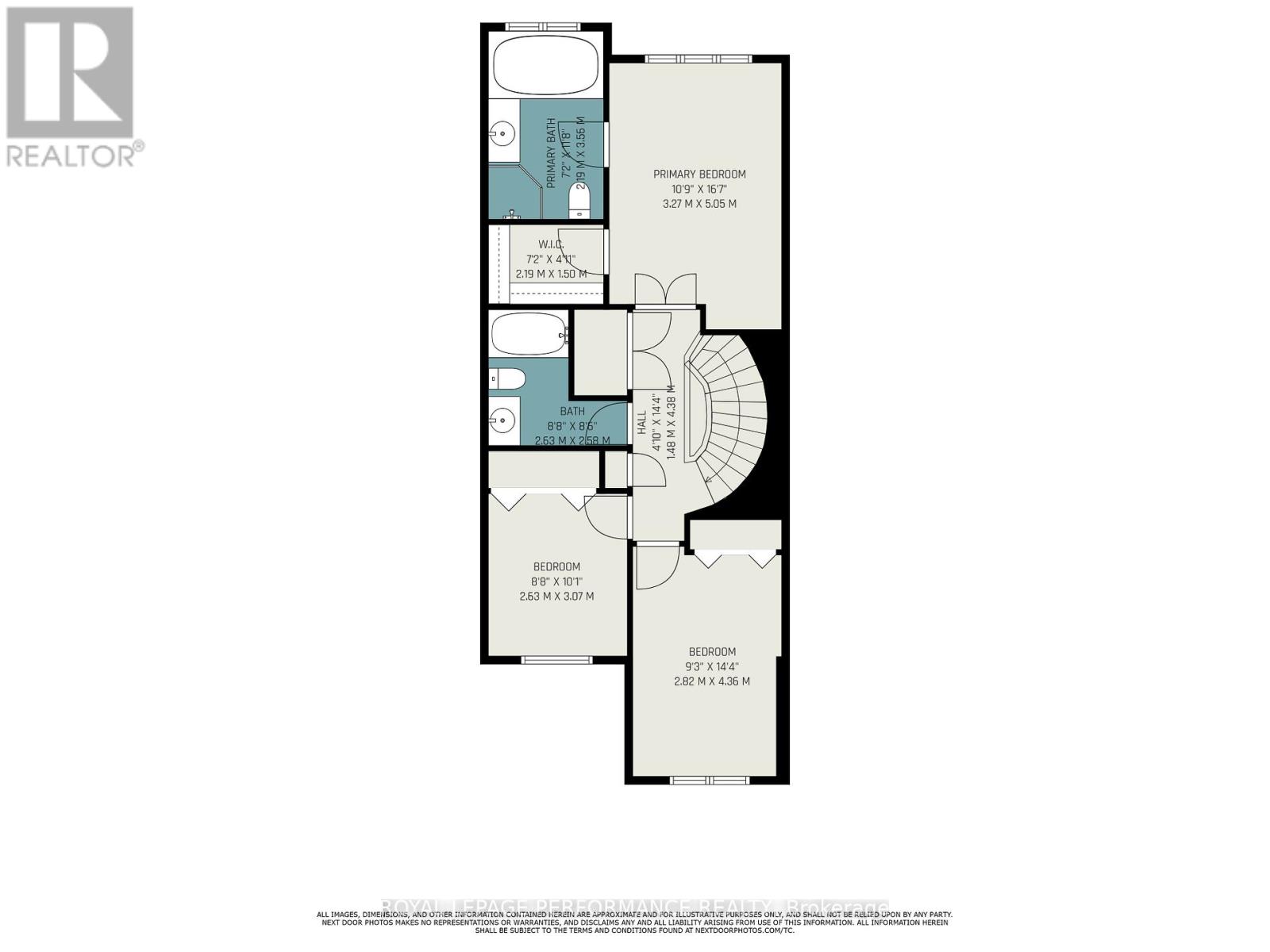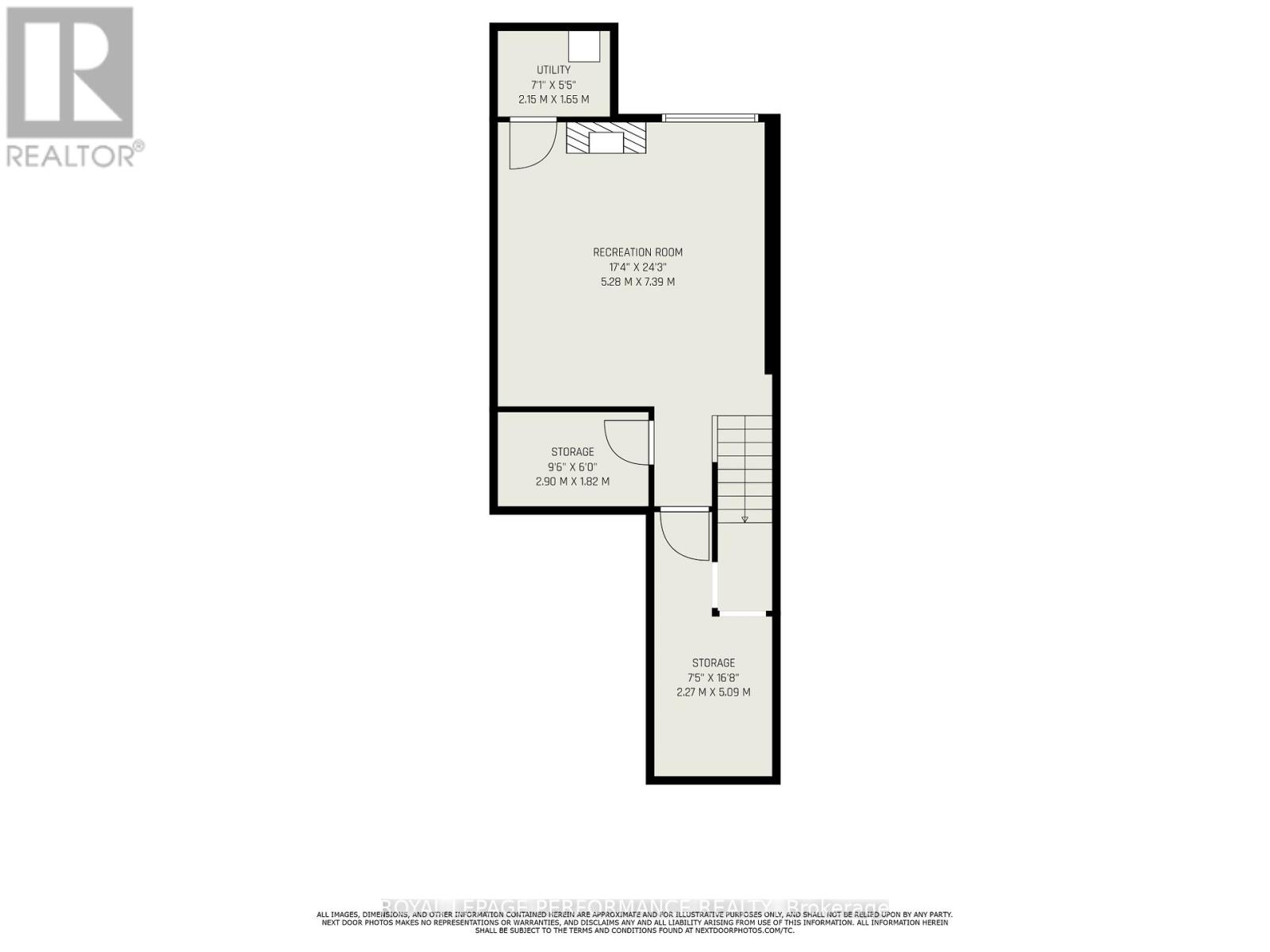3 Bedroom
3 Bathroom
1,500 - 2,000 ft2
Fireplace
Central Air Conditioning
Forced Air
Landscaped
$679,900
Welcome to this charming 3-bedroom, 3-bath townhouse in the highly sought-after Kanata Lakes community! The main level features a bright open-concept layout with hardwood and tile flooring, soaring ceilings, and an abundance of natural light. Upstairs, you will find three generous bedrooms, including a spacious primary suite complete with a walk-in closet and full ensuite bath. For added convenience, the laundry is also located on the second floor. The finished lower level offers a large family room warmed by a natural gas fireplace, along with a rough-in for a future bathroom and plenty of storage space. Step outside to enjoy the private, low-maintenance fenced backyard, complete with a large patio and storage shed-perfect for relaxing or entertaining. This home is ideally located within walking distance to top-rated schools, parks, shopping, dining, and countless recreation opportunities, making it the perfect place to call home. Flexible closing! (id:43934)
Property Details
|
MLS® Number
|
X12393582 |
|
Property Type
|
Single Family |
|
Community Name
|
9007 - Kanata - Kanata Lakes/Heritage Hills |
|
Amenities Near By
|
Public Transit, Park, Schools |
|
Equipment Type
|
Water Heater - Tankless |
|
Features
|
Flat Site, Lane |
|
Parking Space Total
|
3 |
|
Rental Equipment Type
|
Water Heater - Tankless |
|
Structure
|
Patio(s), Shed |
Building
|
Bathroom Total
|
3 |
|
Bedrooms Above Ground
|
3 |
|
Bedrooms Total
|
3 |
|
Age
|
6 To 15 Years |
|
Amenities
|
Fireplace(s) |
|
Appliances
|
Garage Door Opener Remote(s), Water Heater - Tankless, Blinds, Dishwasher, Dryer, Garage Door Opener, Hood Fan, Storage Shed, Stove, Washer, Refrigerator |
|
Basement Development
|
Partially Finished |
|
Basement Type
|
Full (partially Finished) |
|
Construction Style Attachment
|
Attached |
|
Cooling Type
|
Central Air Conditioning |
|
Exterior Finish
|
Brick Facing, Vinyl Siding |
|
Fireplace Present
|
Yes |
|
Fireplace Total
|
1 |
|
Flooring Type
|
Ceramic, Hardwood |
|
Foundation Type
|
Poured Concrete |
|
Half Bath Total
|
1 |
|
Heating Fuel
|
Natural Gas |
|
Heating Type
|
Forced Air |
|
Stories Total
|
2 |
|
Size Interior
|
1,500 - 2,000 Ft2 |
|
Type
|
Row / Townhouse |
|
Utility Water
|
Municipal Water |
Parking
|
Attached Garage
|
|
|
Garage
|
|
|
Inside Entry
|
|
Land
|
Acreage
|
No |
|
Fence Type
|
Fenced Yard |
|
Land Amenities
|
Public Transit, Park, Schools |
|
Landscape Features
|
Landscaped |
|
Sewer
|
Sanitary Sewer |
|
Size Depth
|
107 Ft ,6 In |
|
Size Frontage
|
19 Ft ,8 In |
|
Size Irregular
|
19.7 X 107.5 Ft |
|
Size Total Text
|
19.7 X 107.5 Ft |
|
Zoning Description
|
R3vv (1026) |
Rooms
| Level |
Type |
Length |
Width |
Dimensions |
|
Second Level |
Bathroom |
2.63 m |
2.58 m |
2.63 m x 2.58 m |
|
Second Level |
Primary Bedroom |
5.05 m |
3.27 m |
5.05 m x 3.27 m |
|
Second Level |
Bedroom 2 |
4.36 m |
2.82 m |
4.36 m x 2.82 m |
|
Second Level |
Bedroom 3 |
3.07 m |
2.63 m |
3.07 m x 2.63 m |
|
Second Level |
Bathroom |
3.56 m |
2.19 m |
3.56 m x 2.19 m |
|
Basement |
Family Room |
5.28 m |
7.39 m |
5.28 m x 7.39 m |
|
Main Level |
Kitchen |
3.6 m |
2.16 m |
3.6 m x 2.16 m |
|
Main Level |
Eating Area |
2.72 m |
2.21 m |
2.72 m x 2.21 m |
|
Main Level |
Living Room |
5.04 m |
3.4 m |
5.04 m x 3.4 m |
|
Main Level |
Dining Room |
4.3 m |
2.8 m |
4.3 m x 2.8 m |
|
Main Level |
Bathroom |
2.34 m |
1.33 m |
2.34 m x 1.33 m |
Utilities
|
Cable
|
Installed |
|
Electricity
|
Installed |
|
Sewer
|
Installed |
https://www.realtor.ca/real-estate/28840949/40-torbec-avenue-ottawa-9007-kanata-kanata-lakesheritage-hills

