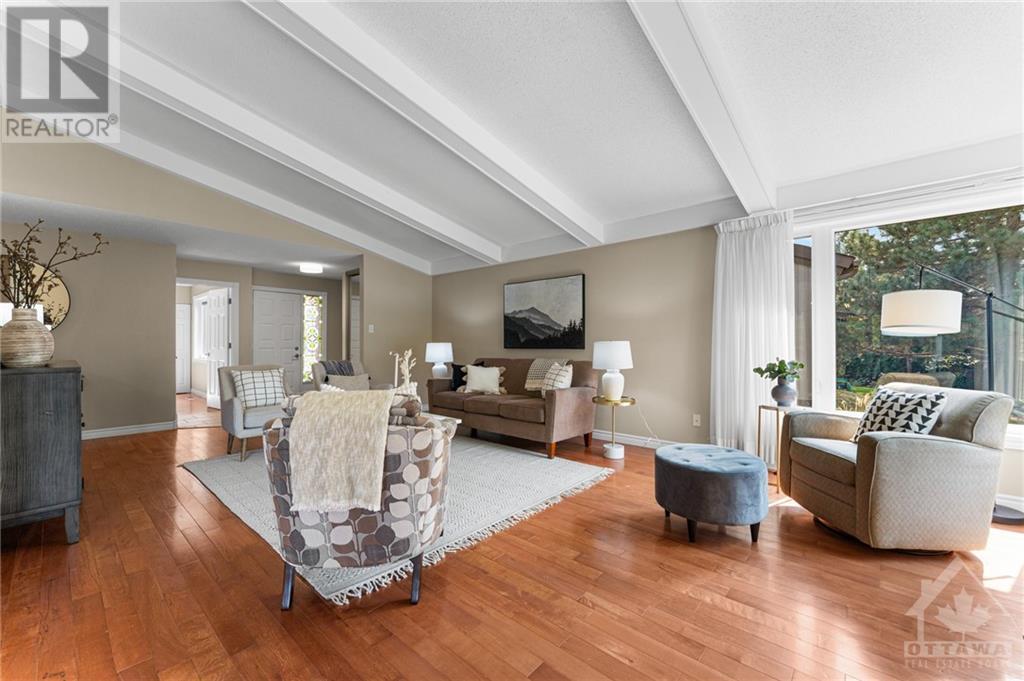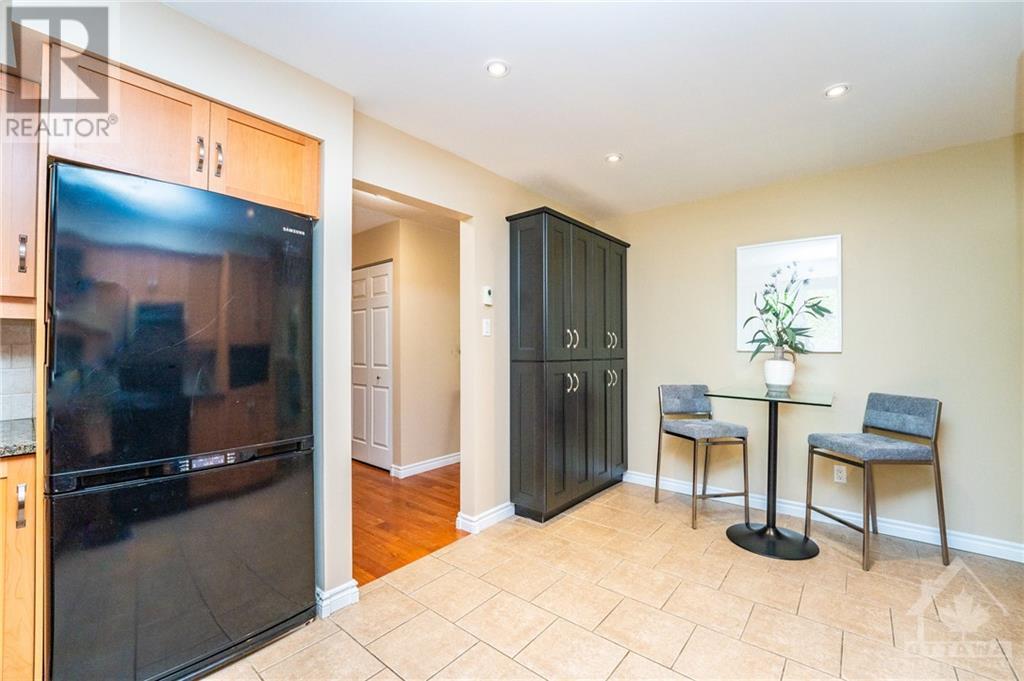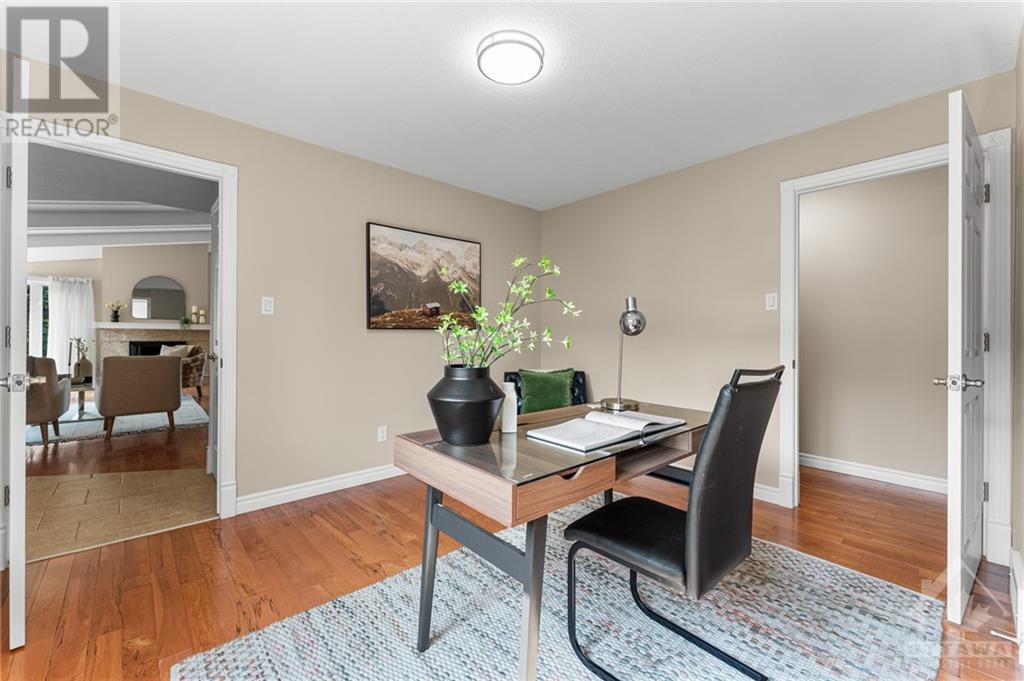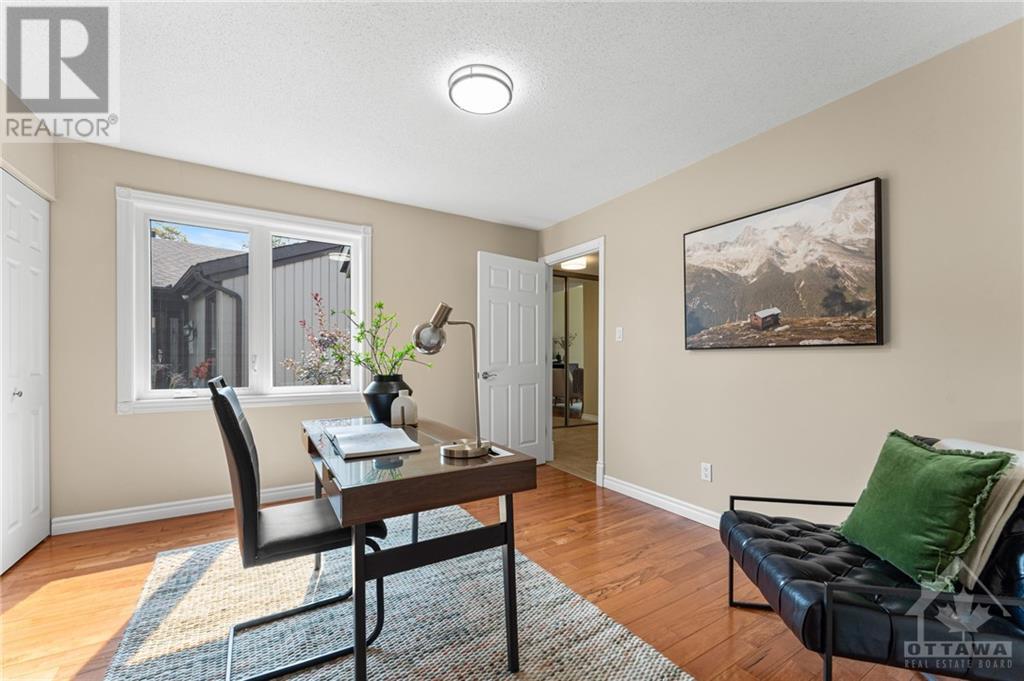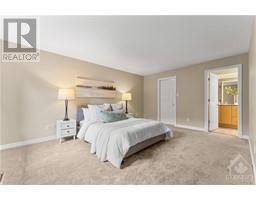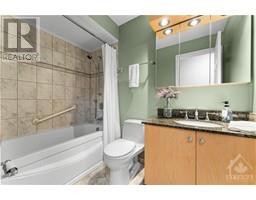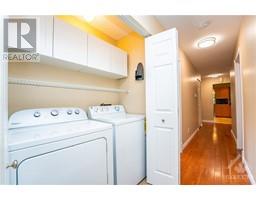40 Spyglass Ridge Ottawa, Ontario K2S 1B9
$779,900Maintenance, Insurance
$680 Monthly
Maintenance, Insurance
$680 MonthlyFlooring: Tile, Tucked away in the beautiful neighbourhood of Amberwood village, this stunning adult lifestyle detached bungalow condo is just steps away from Amberwood golf course, pool & pickle ball courts. Featuring 3+1 beds & 2 baths, this beautiful home is the perfect blend of comfort and elegance. Gleaming hardwood, wrap around windows that fill the space with natural light & a stunning fireplace are featured in the living room. The formal dining area is a great space to entertain family & friends opening on to the bright & serene sunroom. The beautifully appointed kitchen boasts granite counters & offers the perfect space to discover the chef in you. Brand new carpeting is featured in the primary bed also boasting a 4pc bath with a glass shower & granite counters. Beds 2 & 3 feature large windows & closets. The main floor laundry room is designed for convenient living. Enter the home thru your seperate entrance from the double car garage. Enjoy your outdoor private space c/w a new deck., Flooring: Hardwood (id:43934)
Property Details
| MLS® Number | X9518916 |
| Property Type | Single Family |
| Neigbourhood | Amberwood Village |
| Community Name | 8202 - Stittsville (Central) |
| AmenitiesNearBy | Park |
| CommunityFeatures | Pets Allowed |
| ParkingSpaceTotal | 4 |
Building
| BathroomTotal | 2 |
| BedroomsAboveGround | 3 |
| BedroomsBelowGround | 1 |
| BedroomsTotal | 4 |
| Amenities | Fireplace(s) |
| Appliances | Dishwasher, Dryer, Refrigerator, Stove, Washer |
| ArchitecturalStyle | Bungalow |
| BasementDevelopment | Partially Finished |
| BasementType | Full (partially Finished) |
| ConstructionStyleAttachment | Detached |
| CoolingType | Central Air Conditioning |
| FireplacePresent | Yes |
| FireplaceTotal | 1 |
| FoundationType | Concrete |
| HeatingFuel | Natural Gas |
| HeatingType | Forced Air |
| StoriesTotal | 1 |
| Type | House |
| UtilityWater | Municipal Water |
Parking
| Attached Garage |
Land
| Acreage | No |
| LandAmenities | Park |
| ZoningDescription | Residential |
Rooms
| Level | Type | Length | Width | Dimensions |
|---|---|---|---|---|
| Basement | Bedroom | 4.41 m | 3.65 m | 4.41 m x 3.65 m |
| Main Level | Bedroom | 3.68 m | 3.5 m | 3.68 m x 3.5 m |
| Main Level | Bathroom | Measurements not available | ||
| Main Level | Living Room | 6.62 m | 4.57 m | 6.62 m x 4.57 m |
| Main Level | Dining Room | 4.67 m | 3.27 m | 4.67 m x 3.27 m |
| Main Level | Kitchen | 4.29 m | 3.04 m | 4.29 m x 3.04 m |
| Main Level | Sunroom | 4.11 m | 3.04 m | 4.11 m x 3.04 m |
| Main Level | Bathroom | Measurements not available | ||
| Main Level | Laundry Room | Measurements not available | ||
| Main Level | Primary Bedroom | 4.95 m | 3.7 m | 4.95 m x 3.7 m |
| Main Level | Bathroom | Measurements not available | ||
| Main Level | Bedroom | 3.7 m | 3.7 m | 3.7 m x 3.7 m |
https://www.realtor.ca/real-estate/27413376/40-spyglass-ridge-ottawa-8202-stittsville-central
Interested?
Contact us for more information




