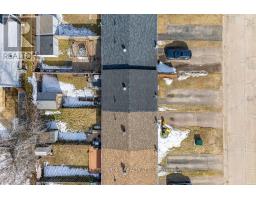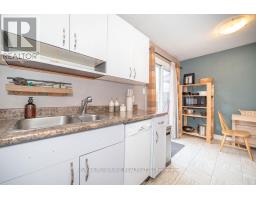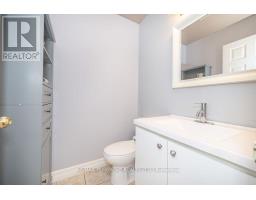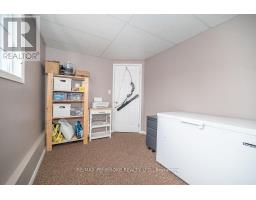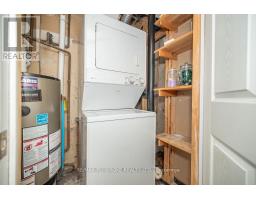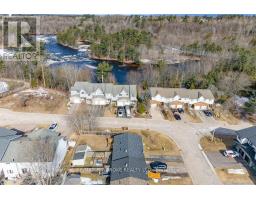2 Bedroom
2 Bathroom
Raised Bungalow
Central Air Conditioning
Hot Water Radiator Heat
$320,000
This charming townhome is perfectly situated near the Emerald Trail, Petawawa Point Beach, and just a short bike ride or drive to Garrison Petawawa. The main level offers a spacious and bright living room with laminate flooring, a dining area that leads out to a deckperfect for summer BBQsand a fully fenced backyard. The kitchen is well-equipped, and a convenient half-bath completes the main level.The lower level features a comfortable primary bedroom, a second bedroom ideal for guests, an office, or a child's room. A full bathroom serves this level, along with additional storage and laundry space under the stairs.Whether you're looking for a low-maintenance starter home or a solid investment opportunity in the rental market, this townhome is an excellent choice. All written signed offers must contain a 24 hour irrevocable. Gas Approx $80.05/month, HWT Enercare $70.28 (id:43934)
Property Details
|
MLS® Number
|
X12050720 |
|
Property Type
|
Single Family |
|
Community Name
|
520 - Petawawa |
|
Equipment Type
|
Water Heater |
|
Parking Space Total
|
2 |
|
Rental Equipment Type
|
Water Heater |
Building
|
Bathroom Total
|
2 |
|
Bedrooms Below Ground
|
2 |
|
Bedrooms Total
|
2 |
|
Appliances
|
Dishwasher, Dryer, Hood Fan, Stove, Washer, Refrigerator |
|
Architectural Style
|
Raised Bungalow |
|
Basement Development
|
Finished |
|
Basement Type
|
Full (finished) |
|
Construction Style Attachment
|
Attached |
|
Cooling Type
|
Central Air Conditioning |
|
Exterior Finish
|
Brick |
|
Foundation Type
|
Block |
|
Half Bath Total
|
1 |
|
Heating Fuel
|
Natural Gas |
|
Heating Type
|
Hot Water Radiator Heat |
|
Stories Total
|
1 |
|
Type
|
Row / Townhouse |
|
Utility Water
|
Municipal Water |
Parking
Land
|
Acreage
|
No |
|
Sewer
|
Sanitary Sewer |
|
Size Irregular
|
19.96 X 93.83 Acre |
|
Size Total Text
|
19.96 X 93.83 Acre |
Rooms
| Level |
Type |
Length |
Width |
Dimensions |
|
Lower Level |
Primary Bedroom |
3.8 m |
3.38 m |
3.8 m x 3.38 m |
|
Lower Level |
Bedroom |
3.22 m |
2.46 m |
3.22 m x 2.46 m |
|
Lower Level |
Bathroom |
2.35 m |
1.55 m |
2.35 m x 1.55 m |
|
Main Level |
Kitchen |
2.52 m |
1.98 m |
2.52 m x 1.98 m |
|
Main Level |
Living Room |
5 m |
3.86 m |
5 m x 3.86 m |
|
Main Level |
Bathroom |
1.52 m |
1.53 m |
1.52 m x 1.53 m |
|
Main Level |
Dining Room |
2.28 m |
1.98 m |
2.28 m x 1.98 m |
https://www.realtor.ca/real-estate/28094618/40-northbrook-road-petawawa-520-petawawa









































