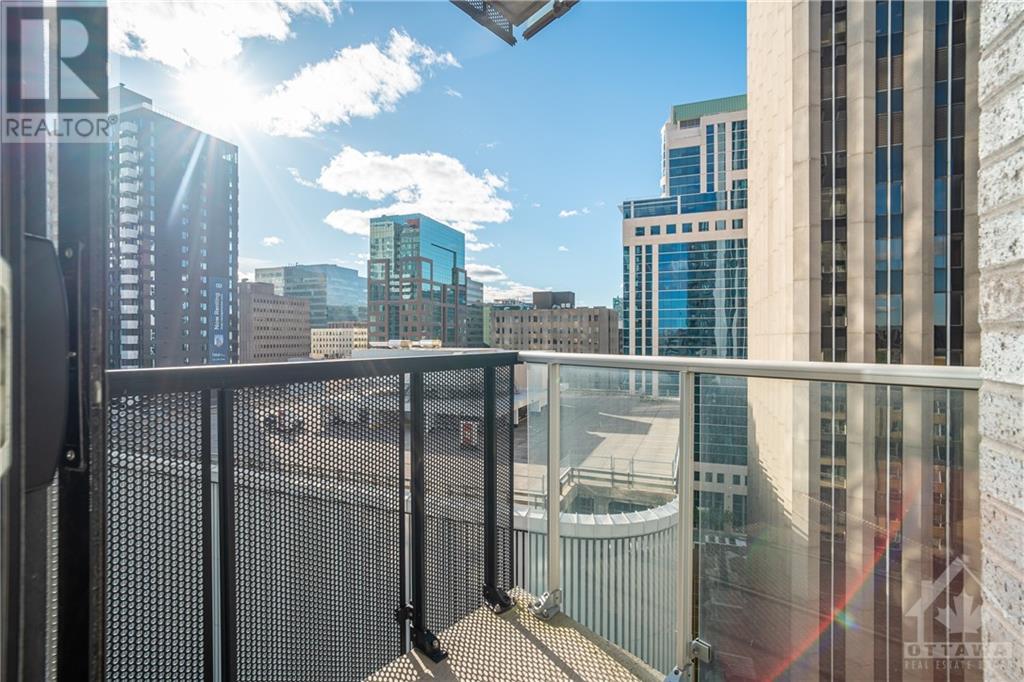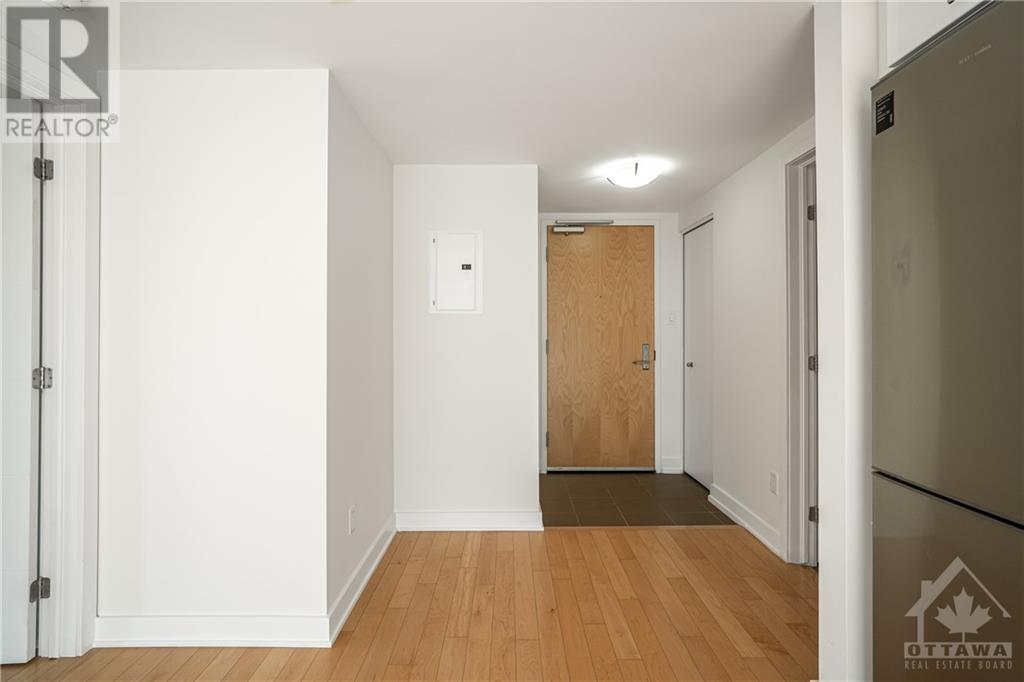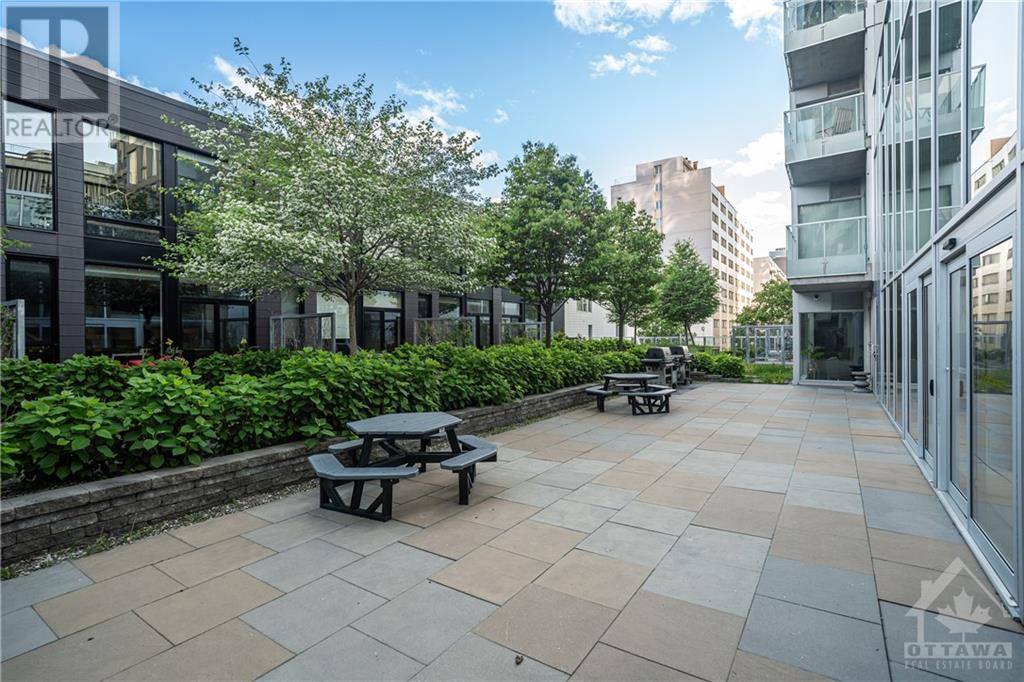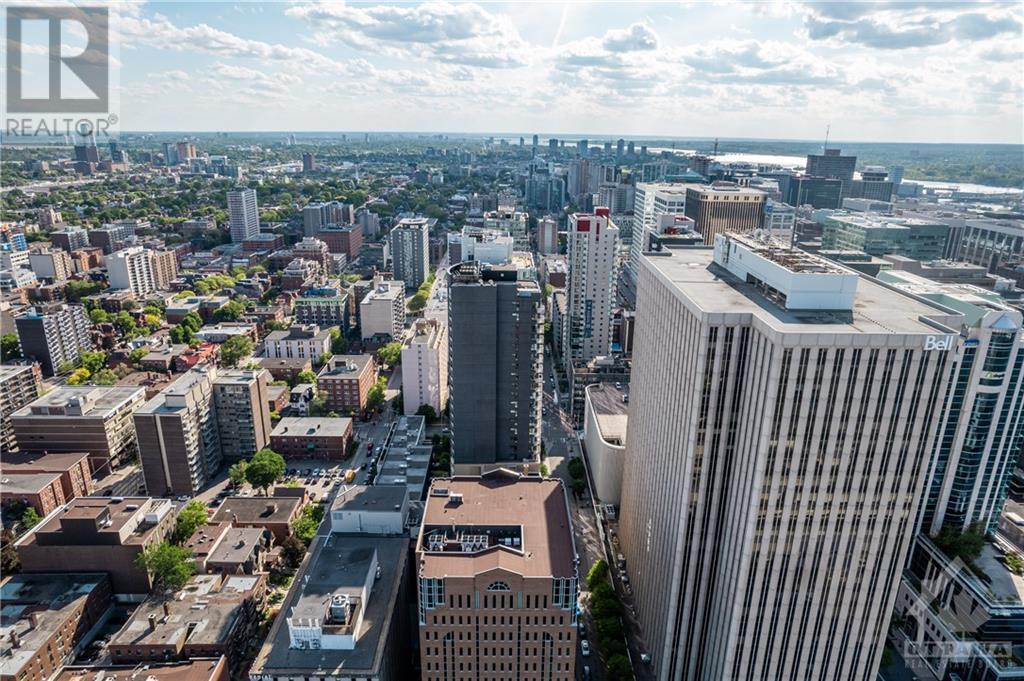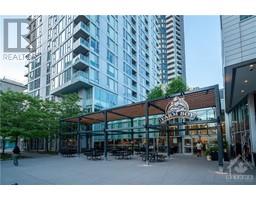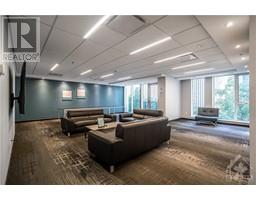2 Bedroom
2 Bathroom
Indoor Pool
Central Air Conditioning
Forced Air
$2,900 Monthly
Imagine living in the heart of Ottawa’s Centretown, where every amenity and convenience is right at your doorstep. Tribeca East offers an unmatched lifestyle with its prime location and outstanding features. You are steps away from Ottawa's iconic landmarks: Parliament Hill, NAC, Rideau Canal, Rideau Centre, Elgin Street, Byward Market, City Hall, Public Transportation, and more! Step into your new home on the 12th floor with hardwood floors throughout and an abundance of natural light from the floor to ceiling windows, enhancing the spacious open-concept layout. This exquisite unit features 2 beds and 2 full baths including a master ensuite. The kitchen features granite countertops, stainless steel appliances, and modern cabinetry. The second bedroom has a private balcony perfect for enjoying fresh air. This building is designed for modern living with amazing amenities, incl 24Hr concierge/security, Gym, Indoor Pool/Sauna, RT Patio w/BBQ, Party Room, Guest suites, etc. Don't miss out! (id:43934)
Property Details
|
MLS® Number
|
1398254 |
|
Property Type
|
Single Family |
|
Neigbourhood
|
Centretown |
|
Amenities Near By
|
Public Transit, Recreation Nearby, Shopping |
|
Features
|
Elevator |
|
Parking Space Total
|
1 |
|
Pool Type
|
Indoor Pool |
|
Structure
|
Patio(s) |
Building
|
Bathroom Total
|
2 |
|
Bedrooms Above Ground
|
2 |
|
Bedrooms Total
|
2 |
|
Amenities
|
Laundry - In Suite, Exercise Centre |
|
Appliances
|
Refrigerator, Dishwasher, Dryer, Microwave Range Hood Combo, Stove, Washer |
|
Basement Development
|
Not Applicable |
|
Basement Type
|
None (not Applicable) |
|
Constructed Date
|
2015 |
|
Cooling Type
|
Central Air Conditioning |
|
Exterior Finish
|
Brick, Concrete |
|
Flooring Type
|
Hardwood, Tile |
|
Heating Fuel
|
Natural Gas |
|
Heating Type
|
Forced Air |
|
Stories Total
|
1 |
|
Type
|
Apartment |
|
Utility Water
|
Municipal Water |
Parking
Land
|
Acreage
|
No |
|
Land Amenities
|
Public Transit, Recreation Nearby, Shopping |
|
Sewer
|
Municipal Sewage System |
|
Size Irregular
|
* Ft X * Ft |
|
Size Total Text
|
* Ft X * Ft |
|
Zoning Description
|
R5b - Residential |
Rooms
| Level |
Type |
Length |
Width |
Dimensions |
|
Main Level |
Living Room/dining Room |
|
|
23'7" x 13'1" |
|
Main Level |
Primary Bedroom |
|
|
11'5" x 10'4" |
|
Main Level |
Bedroom |
|
|
10'3" x 10'0" |
|
Main Level |
3pc Bathroom |
|
|
Measurements not available |
|
Main Level |
3pc Ensuite Bath |
|
|
Measurements not available |
https://www.realtor.ca/real-estate/27055869/40-nepean-street-unit1203-ottawa-centretown















