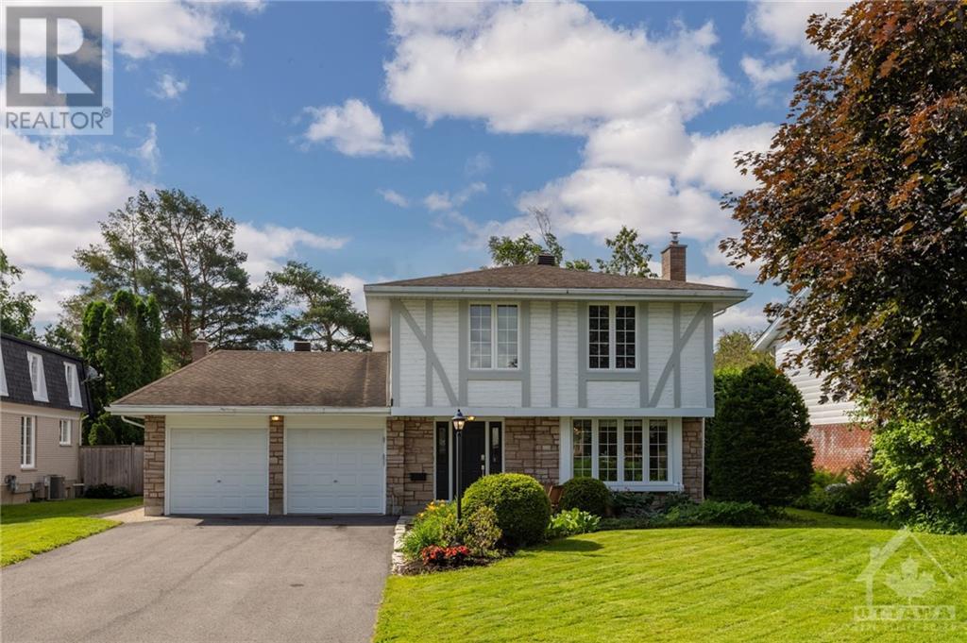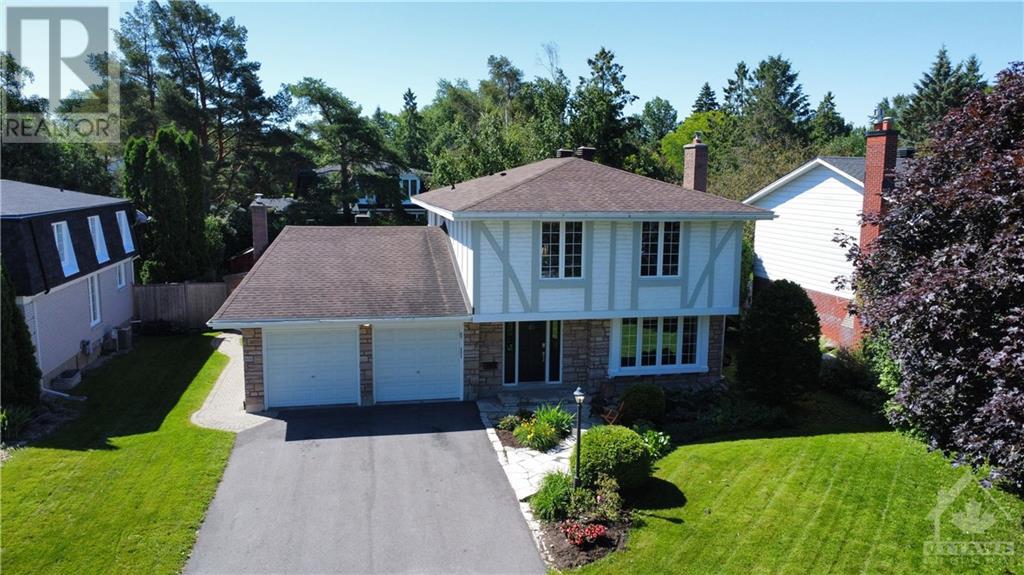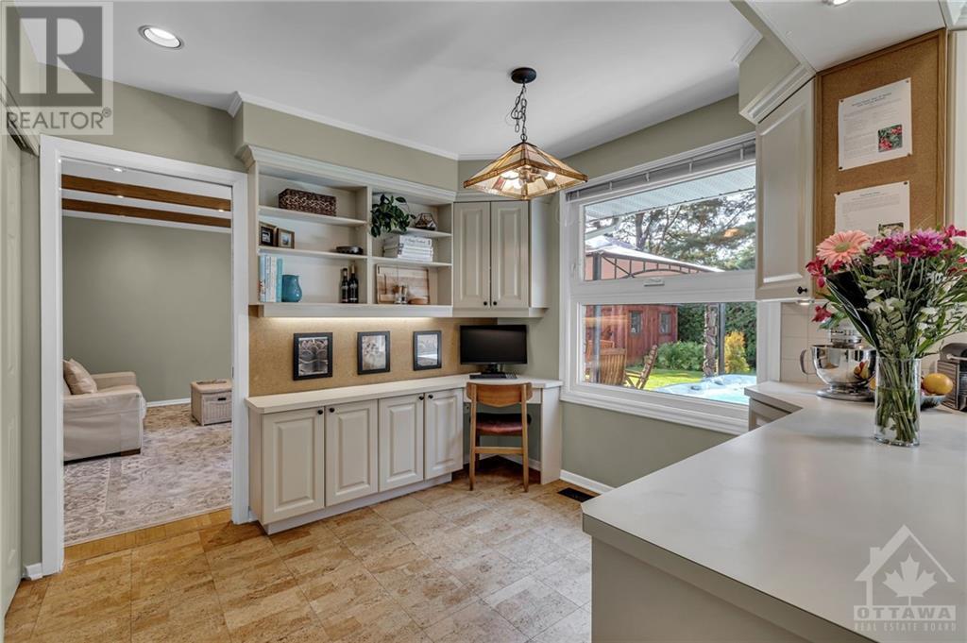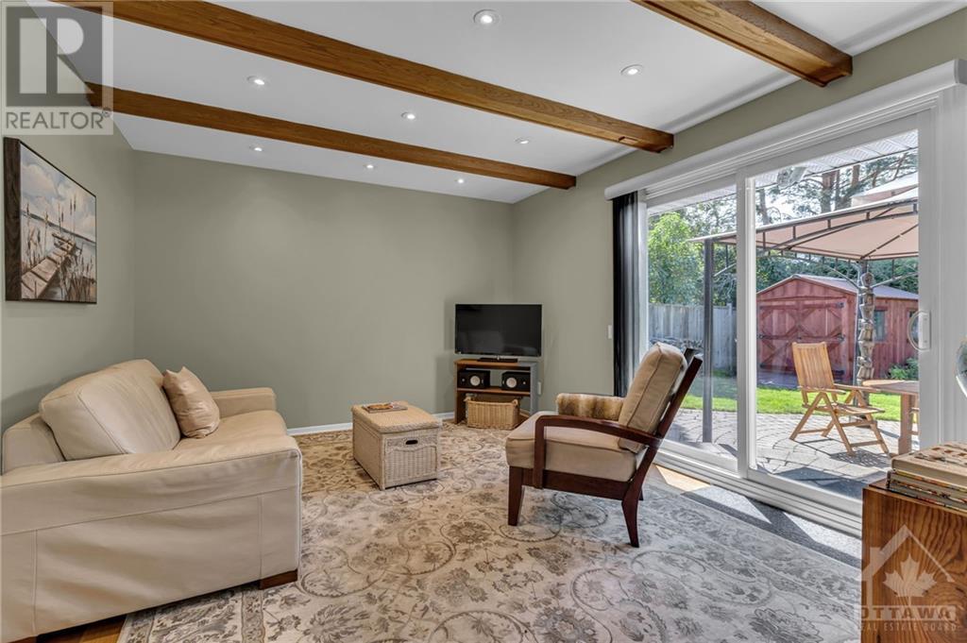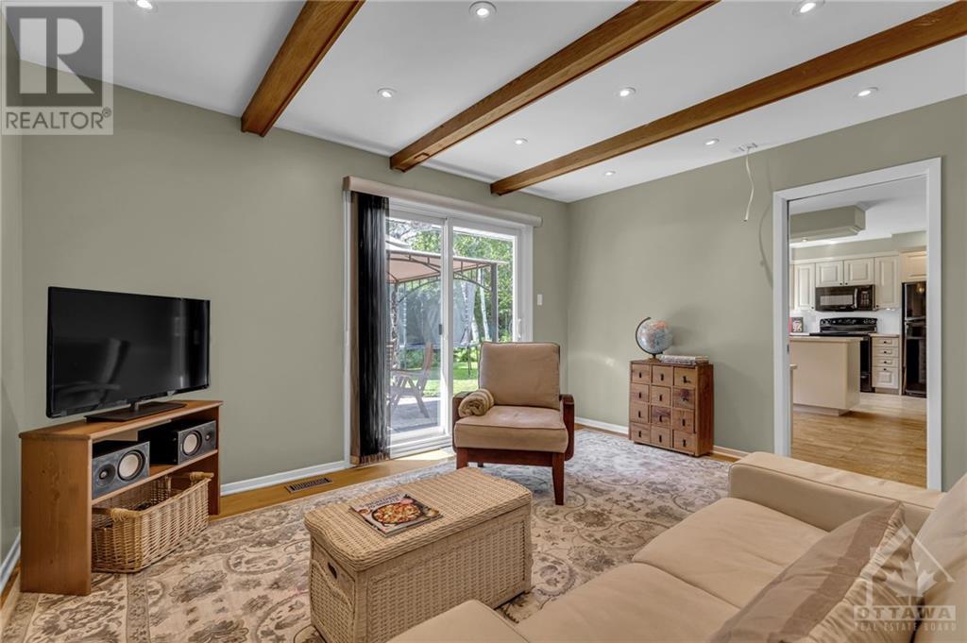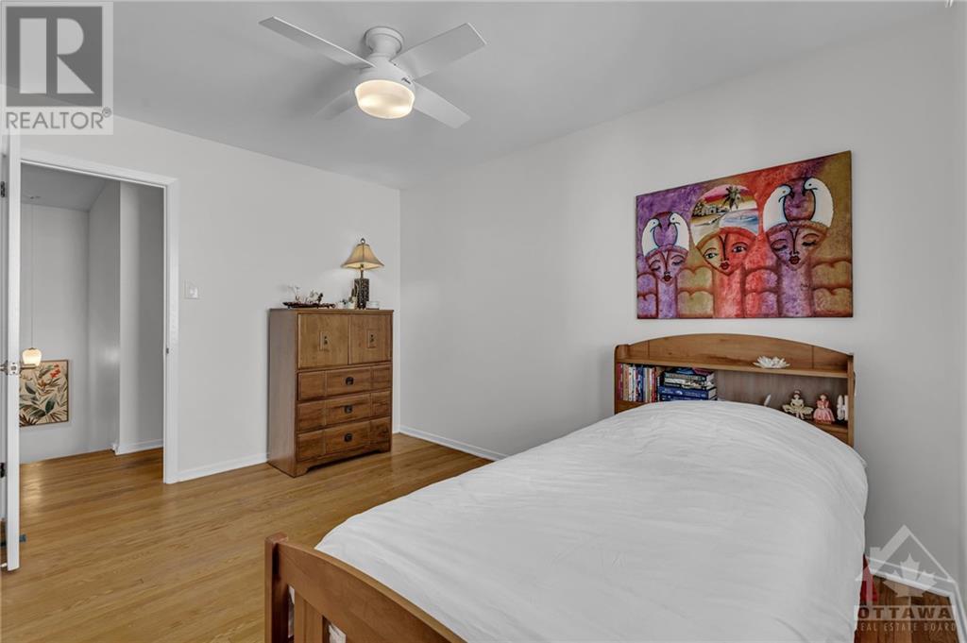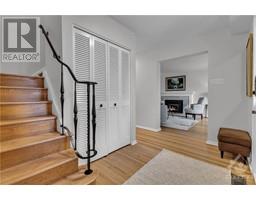40 Nanaimo Drive Ottawa, Ontario K2H 6Y3
$899,000
Open House Sunday July 7th 2-4. Wonderful four bedroom family home with double garage now offered in sought after Qualicum on prestigious Nanaimo Drive. Floor plan features a large living room with fireplace, formal dining room, eat in kitchen, a family room off the kitchen and powder room. Upstairs you will find a spacious primary bedroom with 4 piece ensuite, 3 additional bedrooms and a 4 piece main bathroom. Basement has an oversized family room, hobby room, laundry area and great storage space. Beautiful hardwood flooring, smoothed ceilings, vinyl windows, new interior paint, driveway 2022, roof 2013, furnace 2014, high efficiency fireplace 2017. Large 65 x 100 lot is fully landscaped with mature trees, gardens and privacy hedging. The backyard is sunny and private with a stone patio, pergola, hot tub and garden shed. Just steps from Nanaimo park, schools, shopping and quick access to 416 and 417 Highway. (id:43934)
Open House
This property has open houses!
2:00 pm
Ends at:4:00 pm
Property Details
| MLS® Number | 1399327 |
| Property Type | Single Family |
| Neigbourhood | Graham Park |
| Amenities Near By | Public Transit, Recreation Nearby, Shopping |
| Features | Private Setting, Automatic Garage Door Opener |
| Parking Space Total | 6 |
| Storage Type | Storage Shed |
Building
| Bathroom Total | 3 |
| Bedrooms Above Ground | 4 |
| Bedrooms Total | 4 |
| Appliances | Refrigerator, Dishwasher, Dryer, Microwave Range Hood Combo, Stove, Washer, Hot Tub, Blinds |
| Basement Development | Finished |
| Basement Type | Full (finished) |
| Constructed Date | 1968 |
| Construction Style Attachment | Detached |
| Cooling Type | Central Air Conditioning |
| Exterior Finish | Stone, Brick, Stucco |
| Fireplace Present | Yes |
| Fireplace Total | 1 |
| Fixture | Drapes/window Coverings, Ceiling Fans |
| Flooring Type | Hardwood, Laminate, Tile |
| Foundation Type | Poured Concrete |
| Half Bath Total | 1 |
| Heating Fuel | Natural Gas |
| Heating Type | Forced Air |
| Stories Total | 2 |
| Type | House |
| Utility Water | Municipal Water |
Parking
| Attached Garage |
Land
| Acreage | No |
| Fence Type | Fenced Yard |
| Land Amenities | Public Transit, Recreation Nearby, Shopping |
| Landscape Features | Land / Yard Lined With Hedges |
| Sewer | Municipal Sewage System |
| Size Depth | 100 Ft |
| Size Frontage | 65 Ft |
| Size Irregular | 65 Ft X 100 Ft |
| Size Total Text | 65 Ft X 100 Ft |
| Zoning Description | R1 |
Rooms
| Level | Type | Length | Width | Dimensions |
|---|---|---|---|---|
| Second Level | Primary Bedroom | 16'0" x 12'4" | ||
| Second Level | 4pc Ensuite Bath | 8'0" x 5'0" | ||
| Second Level | Bedroom | 12'6" x 10'2" | ||
| Second Level | Bedroom | 12'8" x 9'8" | ||
| Second Level | Bedroom | 11'8" x 9'8" | ||
| Second Level | 4pc Bathroom | 8'0" x 7'10" | ||
| Basement | Recreation Room | 24'10" x 12'3" | ||
| Basement | Laundry Room | 11'0" x 8'0" | ||
| Basement | Utility Room | 10'6" x 8'0" | ||
| Basement | Storage | 10'6" x 22'0" | ||
| Basement | Hobby Room | 12'0" x 5'9" | ||
| Main Level | Living Room | 18'6" x 11'0" | ||
| Main Level | Dining Room | 13'0" x 10'0" | ||
| Main Level | Kitchen | 19'5" x 10'0" | ||
| Main Level | Eating Area | 9'7" x 7'11" | ||
| Main Level | Family Room | 13'1" x 11'6" |
https://www.realtor.ca/real-estate/27112227/40-nanaimo-drive-ottawa-graham-park
Interested?
Contact us for more information

