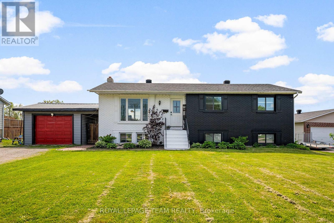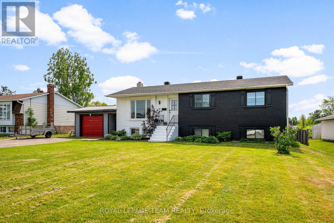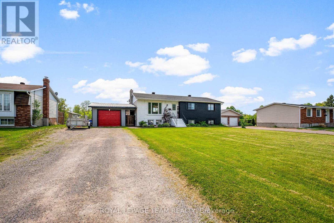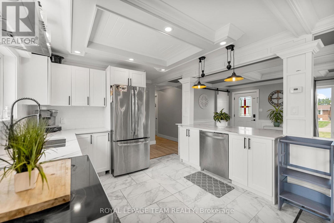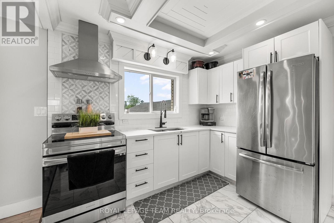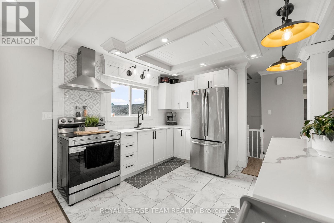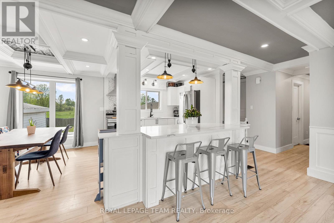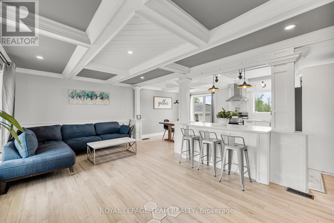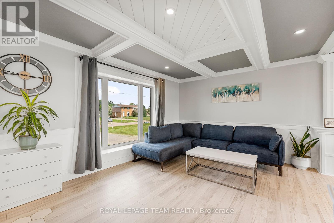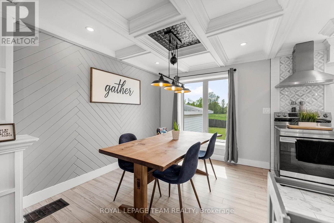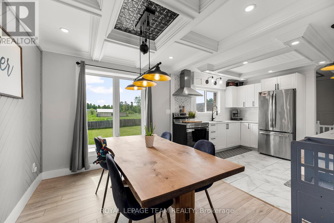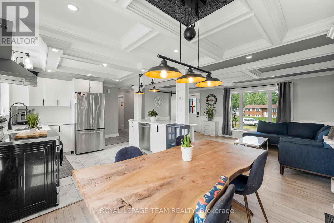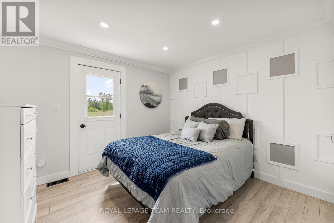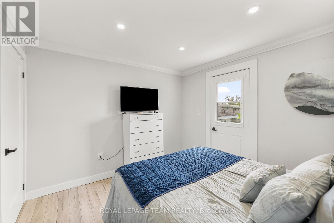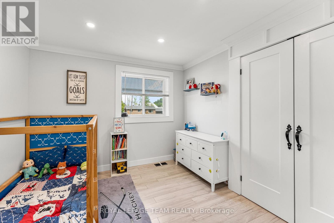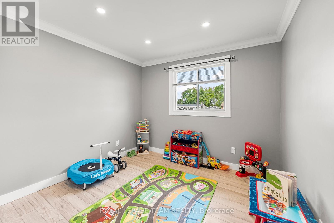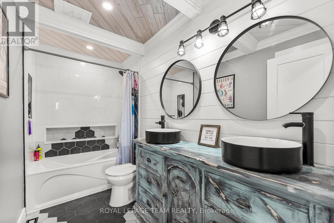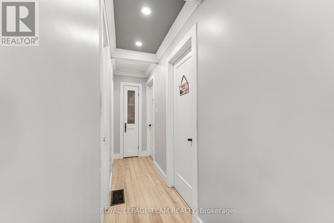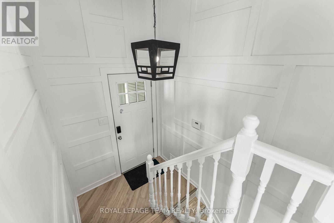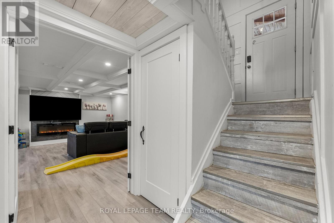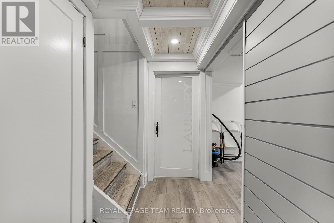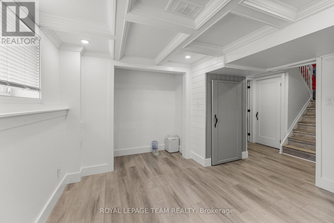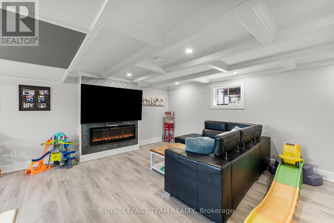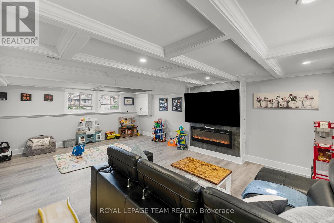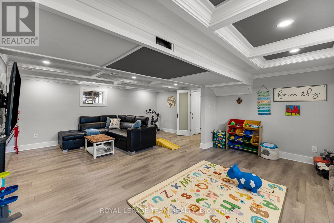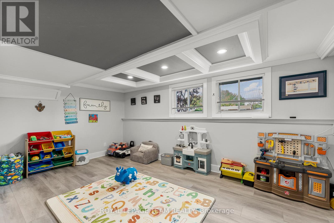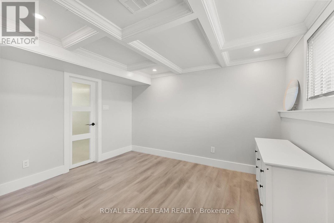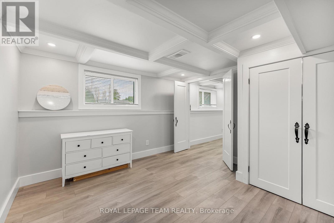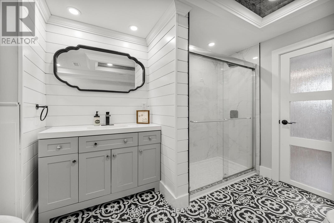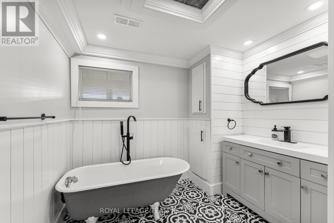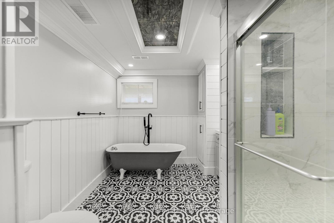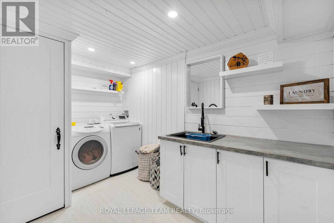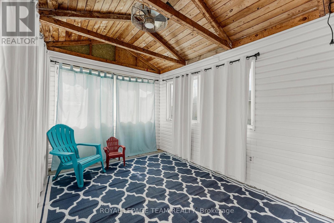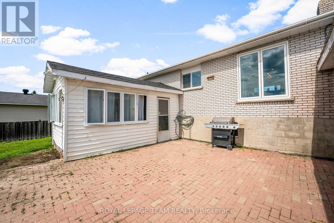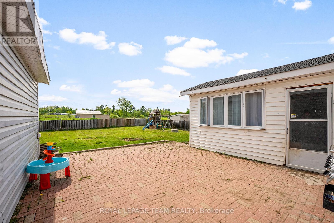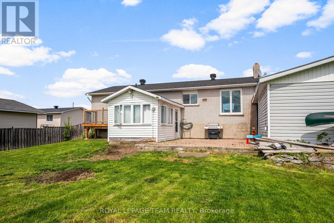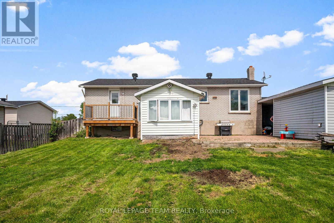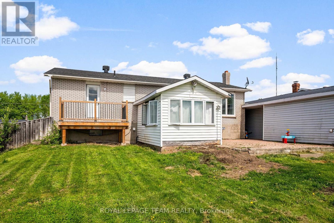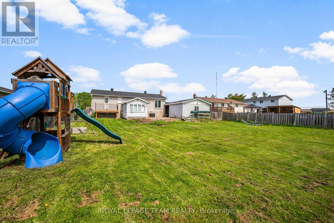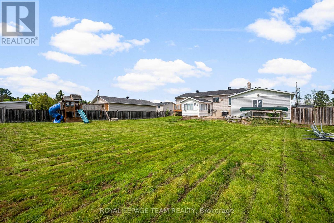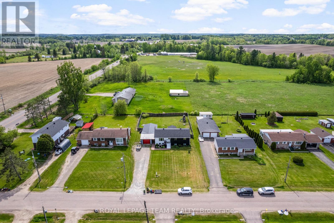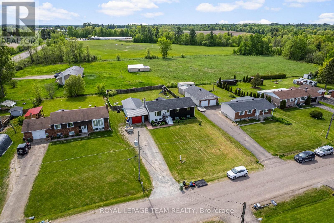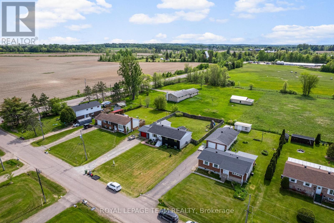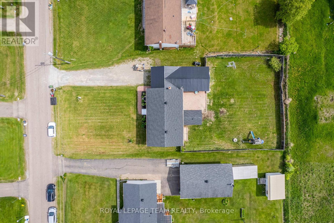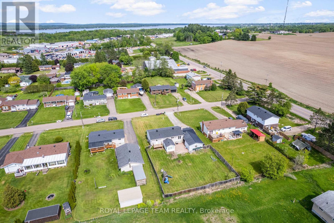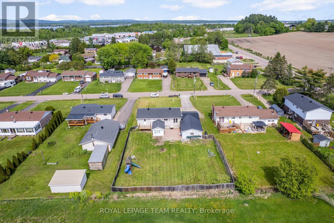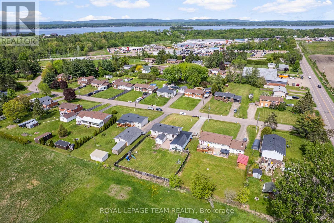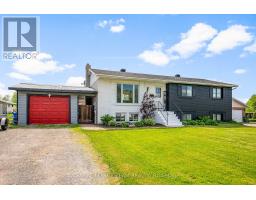4 Bedroom
2 Bathroom
1,100 - 1,500 ft2
Bungalow
Fireplace
Central Air Conditioning
Forced Air
$524,000
This charming, solid brick bungalow is perfectly situated between Pembroke and Garrison Petawawa in a highly desirable location in a quiet neighbourhood and features a bright, open-concept design on both levels. The main floor offers 3 bedrooms and a large bathroom, while the basement includes a fourth bedroom with its own ensuite perfect for guests or multi-generational living. Enjoy a large family room on the lower level, ideal for entertaining or a huge play area for kids and family movie nights! Situated on an oversized, fully fenced lot with a detached garage for added storage or workspace. This is a great location, solid built bungalow with a great backyard! 24 irrevocable on all offers. (id:43934)
Property Details
|
MLS® Number
|
X12183730 |
|
Property Type
|
Single Family |
|
Community Name
|
531 - Laurentian Valley |
|
Features
|
Carpet Free, Sump Pump |
|
Parking Space Total
|
7 |
|
Structure
|
Patio(s), Porch, Deck |
Building
|
Bathroom Total
|
2 |
|
Bedrooms Above Ground
|
3 |
|
Bedrooms Below Ground
|
1 |
|
Bedrooms Total
|
4 |
|
Amenities
|
Fireplace(s) |
|
Appliances
|
Dryer, Stove, Washer, Refrigerator |
|
Architectural Style
|
Bungalow |
|
Basement Development
|
Finished |
|
Basement Type
|
Full (finished) |
|
Construction Style Attachment
|
Detached |
|
Cooling Type
|
Central Air Conditioning |
|
Exterior Finish
|
Brick, Vinyl Siding |
|
Fireplace Present
|
Yes |
|
Fireplace Type
|
Insert |
|
Foundation Type
|
Block |
|
Heating Fuel
|
Natural Gas |
|
Heating Type
|
Forced Air |
|
Stories Total
|
1 |
|
Size Interior
|
1,100 - 1,500 Ft2 |
|
Type
|
House |
Parking
Land
|
Acreage
|
No |
|
Sewer
|
Septic System |
|
Size Depth
|
181 Ft |
|
Size Frontage
|
82 Ft |
|
Size Irregular
|
82 X 181 Ft |
|
Size Total Text
|
82 X 181 Ft |
|
Zoning Description
|
Residential/sur - Suburban Reserve |
Rooms
| Level |
Type |
Length |
Width |
Dimensions |
|
Lower Level |
Bedroom 4 |
3.65 m |
3.51 m |
3.65 m x 3.51 m |
|
Lower Level |
Family Room |
6.7 m |
5.35 m |
6.7 m x 5.35 m |
|
Main Level |
Kitchen |
3.04 m |
3.04 m |
3.04 m x 3.04 m |
|
Main Level |
Dining Room |
3.04 m |
2.45 m |
3.04 m x 2.45 m |
|
Main Level |
Bedroom |
2.74 m |
2.74 m |
2.74 m x 2.74 m |
|
Main Level |
Bedroom 2 |
3.35 m |
2.74 m |
3.35 m x 2.74 m |
|
Main Level |
Bedroom 3 |
3.04 m |
3.35 m |
3.04 m x 3.35 m |
Utilities
|
Cable
|
Installed |
|
Electricity
|
Installed |
https://www.realtor.ca/real-estate/28389795/40-meadowbrook-drive-laurentian-valley-531-laurentian-valley

