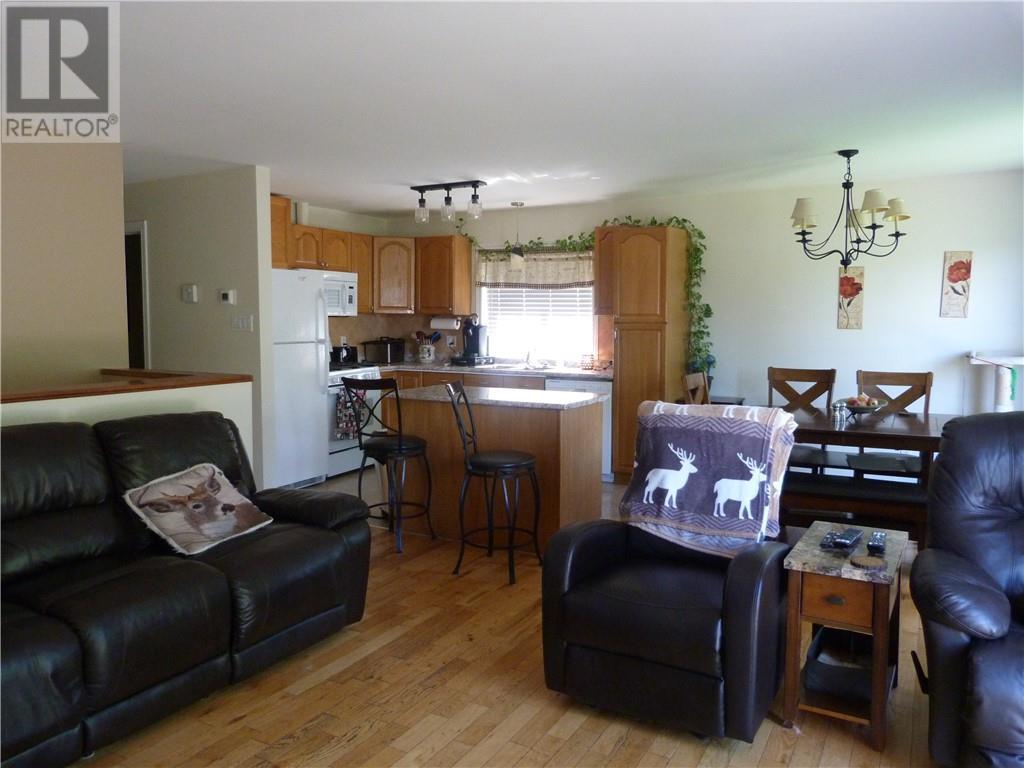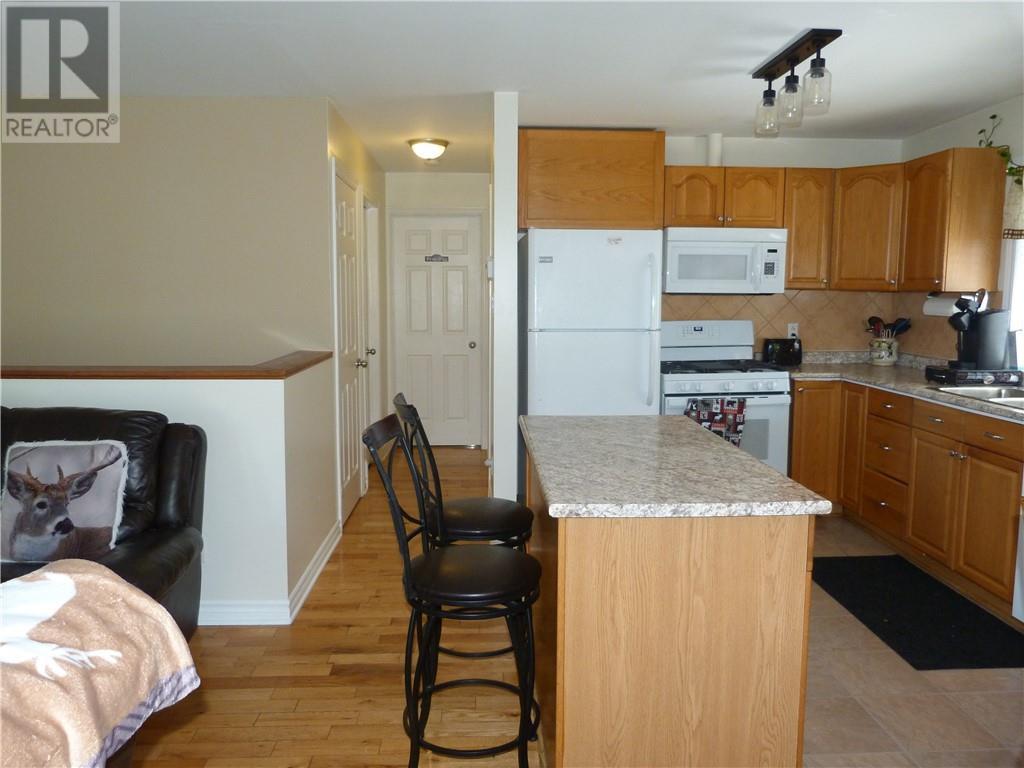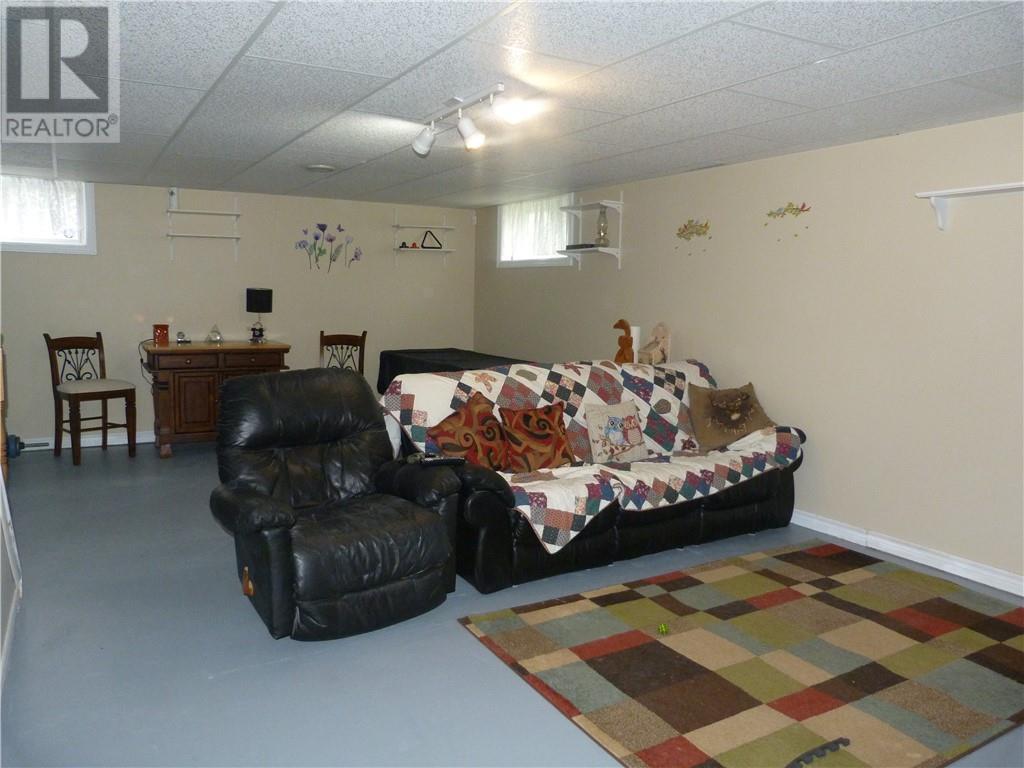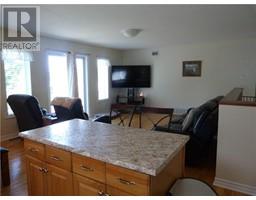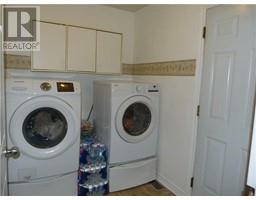5 Bedroom
3 Bathroom
Bungalow
Central Air Conditioning
Forced Air
Landscaped
$650,000
Waiting for You! This move-in ready bungalow is perfect for your next chapter! With an open concept kitchen, dining, and living area, you’ll love the flow of this home. It features 3 + 2 bedrooms and convenient main floor laundry. The primary bedroom is a true retreat, complete with a luxurious 4-piece ensuite and a spacious walk-in closet. The fully finished basement offers additional living space, with 2 bedrooms, a 3-piece bathroom and games area. Step out to your spacious deck and fire up the BBQ! Perfect for summer gatherings and relaxing evenings. Enjoy outdoor living at its best! Plus, river access and a play ground is just around the corner, with shopping, schools, and recreational facilities nearby. This home perfectly blends comfort and convenience. Don’t miss your chance to make it yours! (id:43934)
Property Details
|
MLS® Number
|
1414957 |
|
Property Type
|
Single Family |
|
Neigbourhood
|
Chesterville |
|
AmenitiesNearBy
|
Recreation Nearby, Shopping, Water Nearby |
|
CommunityFeatures
|
Family Oriented |
|
ParkingSpaceTotal
|
4 |
|
Structure
|
Deck |
Building
|
BathroomTotal
|
3 |
|
BedroomsAboveGround
|
3 |
|
BedroomsBelowGround
|
2 |
|
BedroomsTotal
|
5 |
|
Appliances
|
Refrigerator, Dishwasher, Dryer, Stove, Washer, Blinds |
|
ArchitecturalStyle
|
Bungalow |
|
BasementDevelopment
|
Finished |
|
BasementType
|
Full (finished) |
|
ConstructedDate
|
2004 |
|
ConstructionStyleAttachment
|
Detached |
|
CoolingType
|
Central Air Conditioning |
|
ExteriorFinish
|
Vinyl |
|
FlooringType
|
Carpeted, Mixed Flooring, Hardwood |
|
FoundationType
|
Poured Concrete |
|
HeatingFuel
|
Natural Gas |
|
HeatingType
|
Forced Air |
|
StoriesTotal
|
1 |
|
Type
|
House |
|
UtilityWater
|
Municipal Water |
Parking
Land
|
Acreage
|
No |
|
LandAmenities
|
Recreation Nearby, Shopping, Water Nearby |
|
LandscapeFeatures
|
Landscaped |
|
Sewer
|
Municipal Sewage System |
|
SizeDepth
|
101 Ft ,9 In |
|
SizeFrontage
|
65 Ft ,7 In |
|
SizeIrregular
|
65.59 Ft X 101.71 Ft |
|
SizeTotalText
|
65.59 Ft X 101.71 Ft |
|
ZoningDescription
|
R2 |
Rooms
| Level |
Type |
Length |
Width |
Dimensions |
|
Basement |
Bedroom |
|
|
9'9" x 10'9" |
|
Basement |
Bedroom |
|
|
9'9" x 10'9" |
|
Basement |
Family Room |
|
|
24'1" x 16'7" |
|
Basement |
Games Room |
|
|
18'3" x 13'0" |
|
Basement |
3pc Bathroom |
|
|
10'9" x 6'5" |
|
Main Level |
Kitchen |
|
|
9'0" x 10'8" |
|
Main Level |
Dining Room |
|
|
9'4" x 10'8" |
|
Main Level |
Living Room |
|
|
16'9" x 17'2" |
|
Main Level |
3pc Bathroom |
|
|
8'5" x 5'0" |
|
Main Level |
Bedroom |
|
|
11'9" x 9'9" |
|
Main Level |
Bedroom |
|
|
9'5" x 9'9" |
|
Main Level |
Primary Bedroom |
|
|
11'9" x 14'9" |
|
Main Level |
4pc Ensuite Bath |
|
|
10'9" x 9'8" |
|
Main Level |
Other |
|
|
5'8" x 9'9" |
|
Main Level |
Laundry Room |
|
|
7'9" x 5'9" |
|
Main Level |
Foyer |
|
|
7'1" x 7'8" |
Utilities
https://www.realtor.ca/real-estate/27508305/40-lori-lane-chesterville-chesterville









