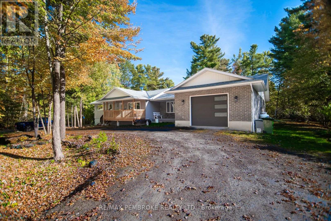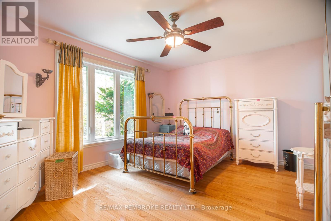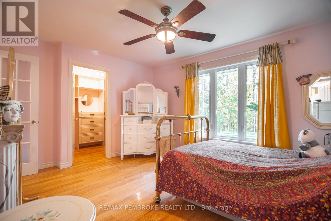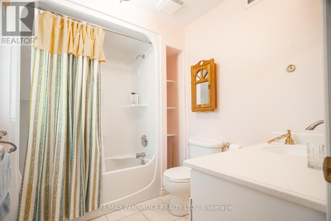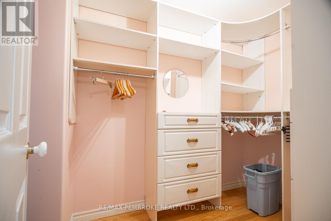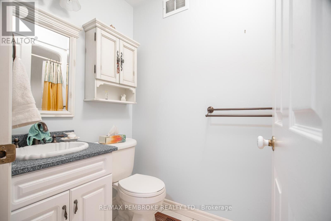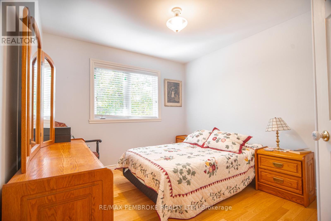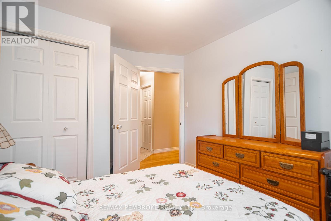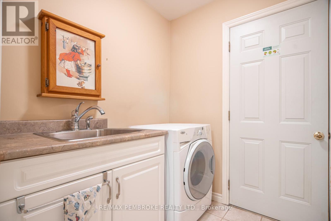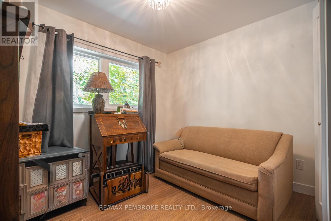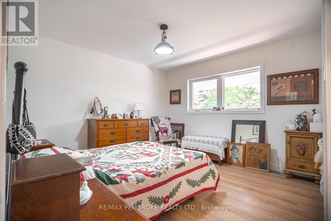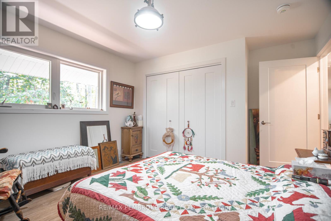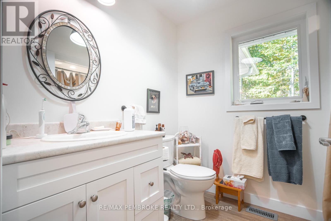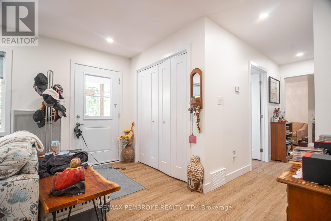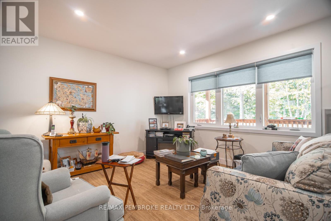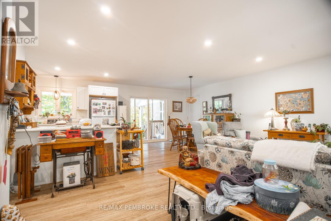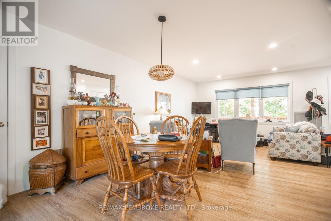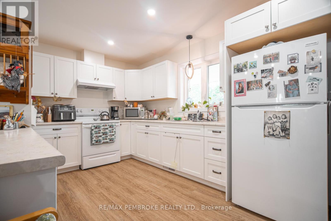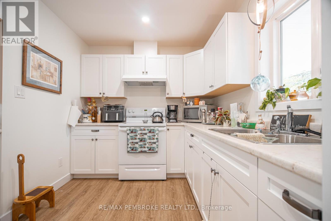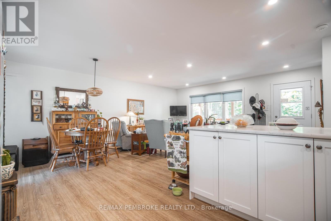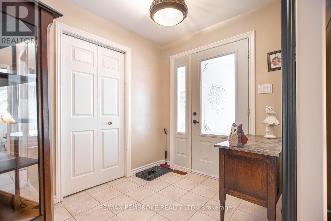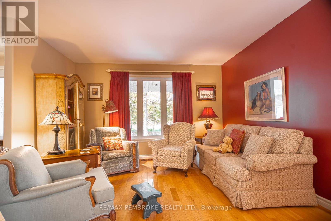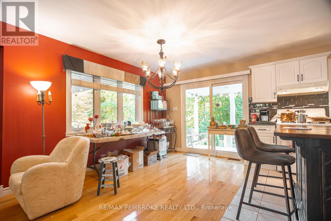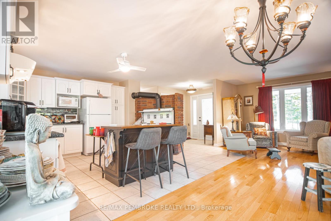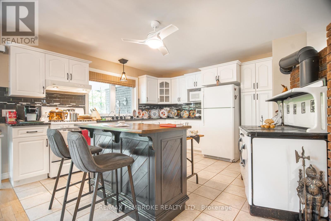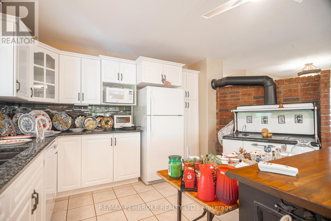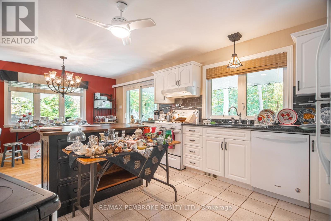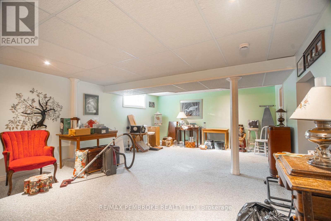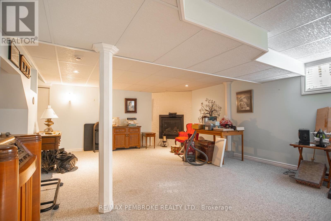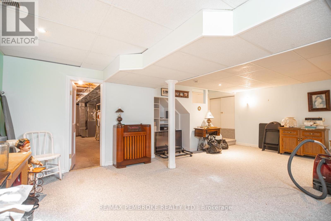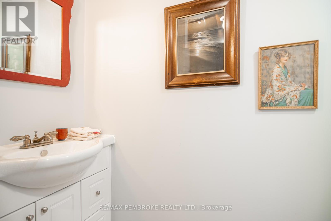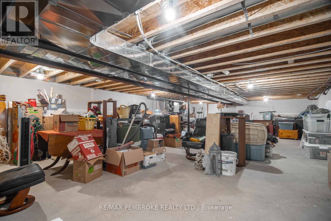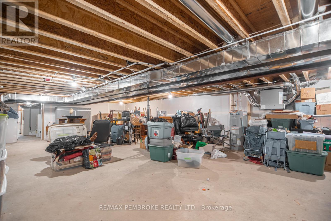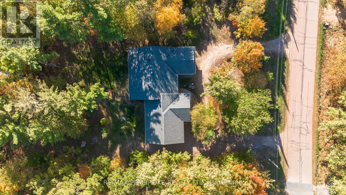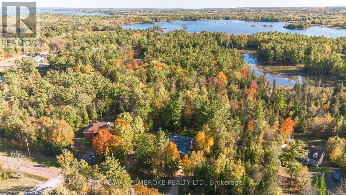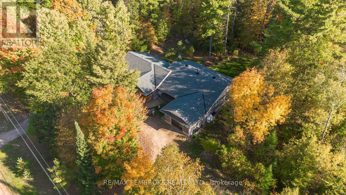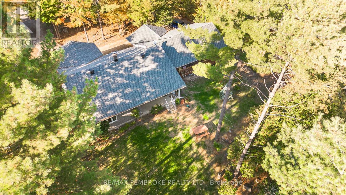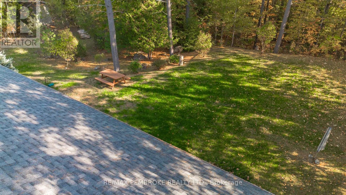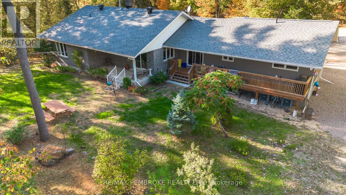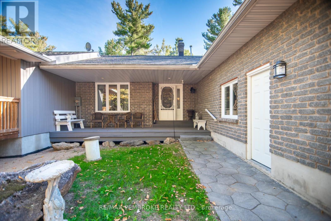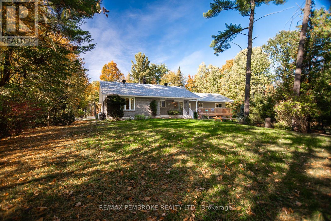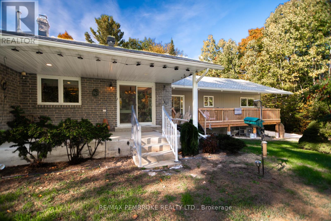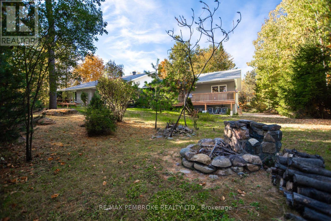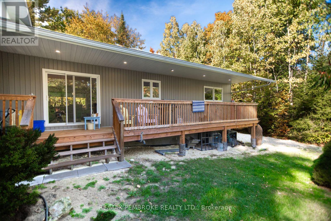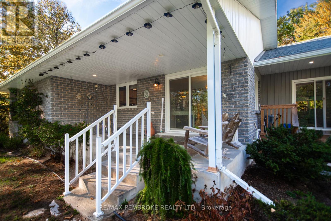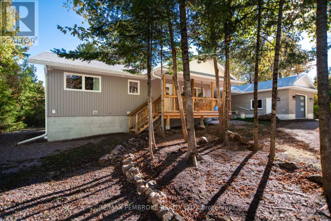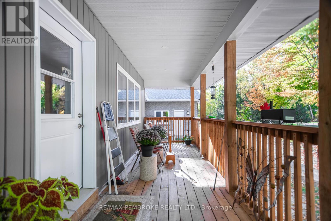4 Bedroom
4 Bathroom
3,000 - 3,500 ft2
Bungalow
Fireplace
Central Air Conditioning, Air Exchanger
Forced Air
Landscaped
$729,900
This purpose built side by side duplex makes for a great multi generational home. The recently added two bedroom addition has an adjoining door providing direct access between the units, perfect for those requiring assisted living. Nestled among the trees in a prestigious neighbourhood close to the Ottawa River the property is just a short drive to Pembroke. Unit A is bright and cheery with an open concept kitchen, dining and living room. The kitchen features modern white cabinetry and is enhanced by an authentic wood cook stove. The main floor also has a large primary bedroom with four piece en-suite and a huge walk-in closet. A three piece washroom, a large second bedroom and convenient direct access to the attached garage complete the main floor of Unit A. Downstairs find a cozy family room with a gas fireplace, two piece bath and tons of storage space. The charming addition, Unit B, is also an open concept living and dining area, featuring a large kitchen with clean white cabinetry, two good sized bedrooms, a three piece bath and convenient laundry all enhanced by gleaming hardwood flooring. The unfinished basement makes for a lot of dry storage space. Both units have separate propane furnaces and electric circuits. The large one acre lot is well landscaped with abundant wildlife to enjoy. Both units have front and rear porches perfect for relaxing and enjoying the tranquil setting. Only minutes from the Ottawa River this is worth a look! 48 hour irrevocable on offers. (id:43934)
Property Details
|
MLS® Number
|
X12453790 |
|
Property Type
|
Multi-family |
|
Community Name
|
531 - Laurentian Valley |
|
Amenities Near By
|
Golf Nearby |
|
Community Features
|
School Bus |
|
Equipment Type
|
Water Heater |
|
Features
|
Level Lot, Wooded Area, Backs On Greenbelt, Flat Site, Lighting, Dry, Level, In-law Suite |
|
Parking Space Total
|
5 |
|
Rental Equipment Type
|
Water Heater |
|
Structure
|
Deck, Porch, Patio(s) |
Building
|
Bathroom Total
|
4 |
|
Bedrooms Above Ground
|
4 |
|
Bedrooms Total
|
4 |
|
Age
|
16 To 30 Years |
|
Amenities
|
Fireplace(s), Separate Electricity Meters |
|
Appliances
|
Water Heater, Dishwasher, Dryer, Two Stoves, Two Refrigerators |
|
Architectural Style
|
Bungalow |
|
Basement Development
|
Partially Finished |
|
Basement Type
|
Full (partially Finished) |
|
Construction Status
|
Insulation Upgraded |
|
Cooling Type
|
Central Air Conditioning, Air Exchanger |
|
Exterior Finish
|
Brick, Vinyl Siding |
|
Fire Protection
|
Smoke Detectors |
|
Fireplace Present
|
Yes |
|
Fireplace Total
|
2 |
|
Foundation Type
|
Block, Concrete, Slab |
|
Half Bath Total
|
1 |
|
Heating Fuel
|
Propane |
|
Heating Type
|
Forced Air |
|
Stories Total
|
1 |
|
Size Interior
|
3,000 - 3,500 Ft2 |
|
Type
|
Duplex |
|
Utility Water
|
Drilled Well |
Parking
Land
|
Acreage
|
No |
|
Land Amenities
|
Golf Nearby |
|
Landscape Features
|
Landscaped |
|
Size Irregular
|
164.5 X 262.7 Acre ; None |
|
Size Total Text
|
164.5 X 262.7 Acre ; None |
|
Surface Water
|
River/stream |
|
Zoning Description
|
Residential |
Rooms
| Level |
Type |
Length |
Width |
Dimensions |
|
Lower Level |
Bathroom |
2.2 m |
0.9 m |
2.2 m x 0.9 m |
|
Lower Level |
Family Room |
6.9 m |
4.82 m |
6.9 m x 4.82 m |
|
Lower Level |
Utility Room |
5.13 m |
3.32 m |
5.13 m x 3.32 m |
|
Main Level |
Kitchen |
3.6 m |
3.8 m |
3.6 m x 3.8 m |
|
Main Level |
Kitchen |
3.41 m |
3.62 m |
3.41 m x 3.62 m |
|
Main Level |
Living Room |
4.62 m |
3.98 m |
4.62 m x 3.98 m |
|
Main Level |
Dining Room |
3.9 m |
2.6 m |
3.9 m x 2.6 m |
|
Main Level |
Primary Bedroom |
4.6 m |
4.6 m |
4.6 m x 4.6 m |
|
Main Level |
Bedroom 2 |
2.98 m |
3.6 m |
2.98 m x 3.6 m |
|
Main Level |
Laundry Room |
1.55 m |
2.1 m |
1.55 m x 2.1 m |
|
Main Level |
Bathroom |
|
|
Measurements not available |
|
Main Level |
Living Room |
2.6 m |
3.94 m |
2.6 m x 3.94 m |
|
Main Level |
Dining Room |
3.6 m |
3.04 m |
3.6 m x 3.04 m |
|
Main Level |
Primary Bedroom |
3.6 m |
4.73 m |
3.6 m x 4.73 m |
|
Main Level |
Bedroom 2 |
3.94 m |
3.62 m |
3.94 m x 3.62 m |
|
Main Level |
Laundry Room |
1.74 m |
1.9 m |
1.74 m x 1.9 m |
|
Main Level |
Bathroom |
2.4 m |
2.44 m |
2.4 m x 2.44 m |
|
Main Level |
Bathroom |
2.4 m |
2.22 m |
2.4 m x 2.22 m |
Utilities
|
Cable
|
Available |
|
Electricity
|
Installed |
https://www.realtor.ca/real-estate/28970566/40-eileen-street-laurentian-valley-531-laurentian-valley

