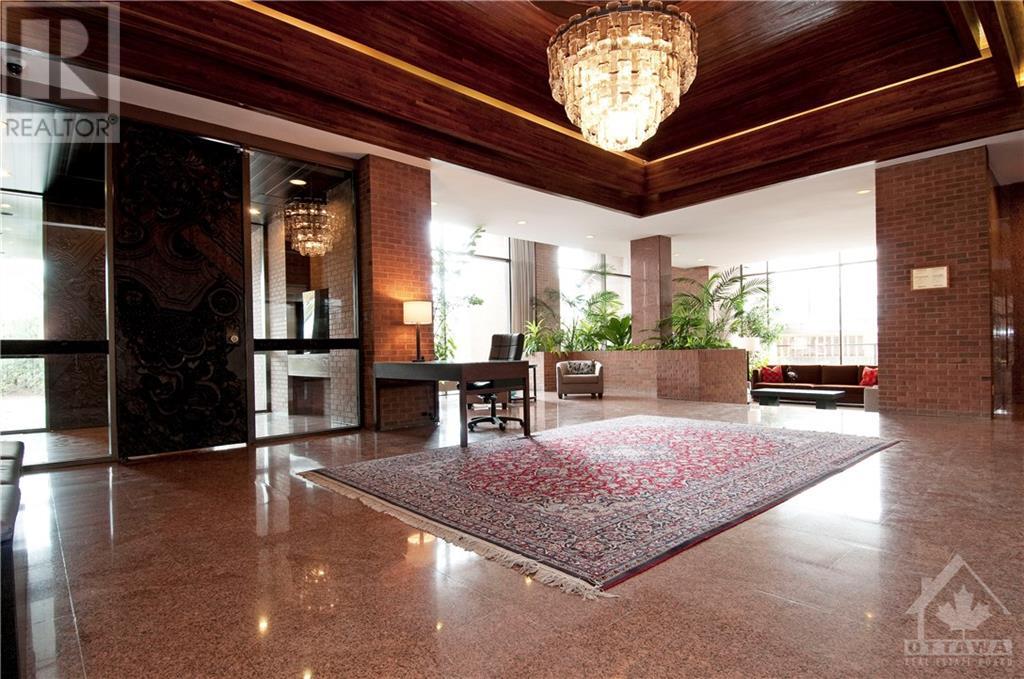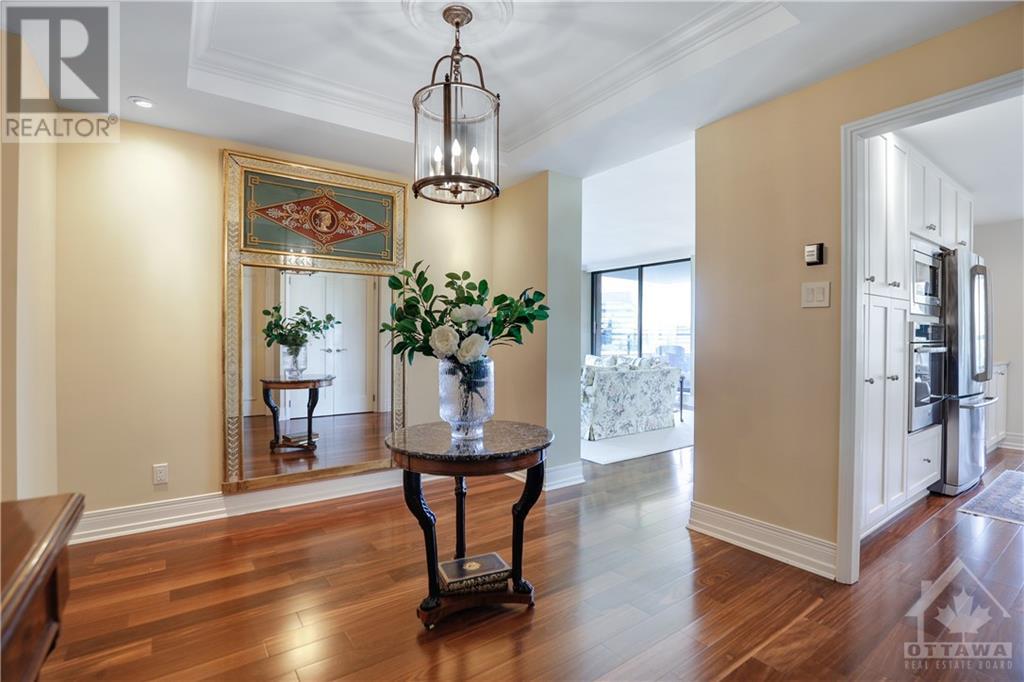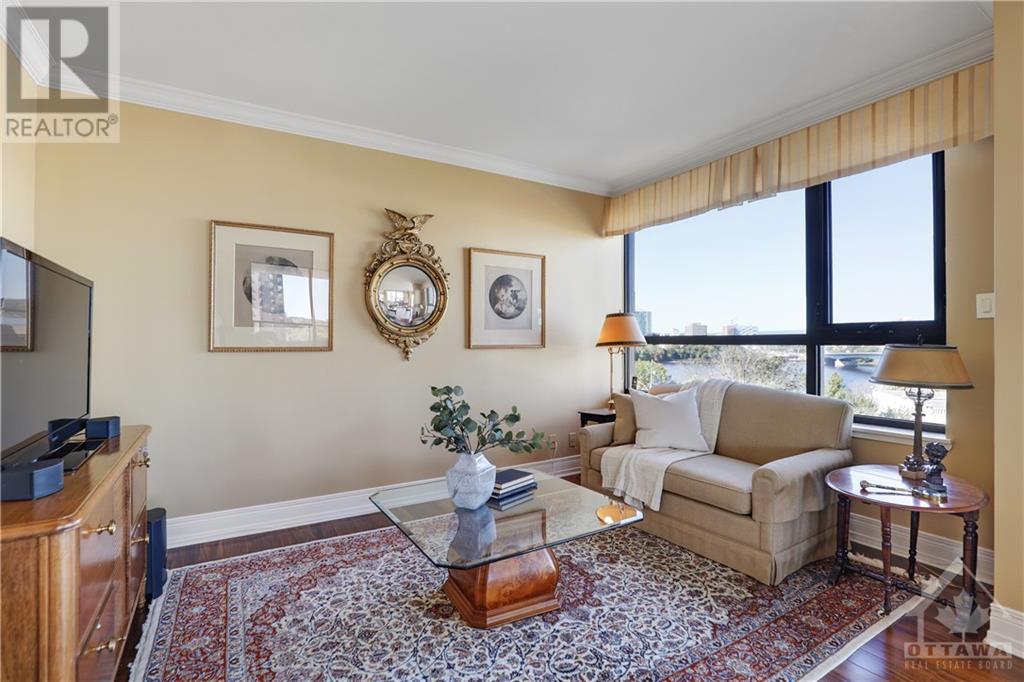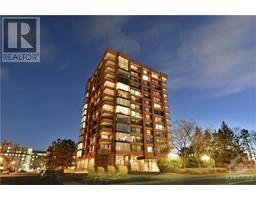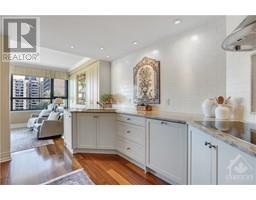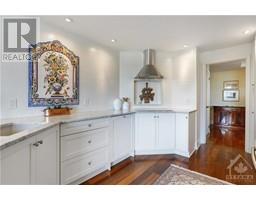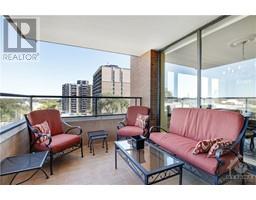40 Boteler Street Unit#503 Ottawa, Ontario K1Y 9C8
$1,350,000Maintenance, Landscaping, Property Management, Waste Removal, Other, See Remarks, Condominium Amenities, Reserve Fund Contributions
$2,300 Monthly
Maintenance, Landscaping, Property Management, Waste Removal, Other, See Remarks, Condominium Amenities, Reserve Fund Contributions
$2,300 MonthlyLong considered a landmark building with great cache The Sussex boasts large scaled units(1850 sq ft) with 2 generously sized parking spaces and the added bonus of large storage rooms. The public space oozes a luxury hotel like feel with lounge areas and public entertaining space with a large multi function space that includes a service kitchen, access into the garden and a grand piano for entertaining or lessons and practise. Updated throughout in 2014 it includes high end finishes with tray ceilings & beautiful trim & crown molding throughout provide a sense of formality. A contemporary kitchen boasts quartz counters, SS appliances and an abundance of storage.Built ins in the morning area are convenient for a wet bar,china storage and ample space for dining. The views from virtually every room feature the commanding architecture of Embassy Row and the river. Lux baths designed with storage in mind and a generously appointed primary with dressing room are designed for luxury.Enjoy! (id:43934)
Property Details
| MLS® Number | 1413566 |
| Property Type | Single Family |
| Neigbourhood | Lower Town |
| AmenitiesNearBy | Public Transit, Recreation Nearby, Shopping, Water Nearby |
| CommunityFeatures | Adult Oriented, Pets Allowed With Restrictions |
| Features | Elevator, Balcony, Automatic Garage Door Opener |
| ParkingSpaceTotal | 2 |
Building
| BathroomTotal | 2 |
| BedroomsAboveGround | 2 |
| BedroomsTotal | 2 |
| Amenities | Party Room, Sauna, Storage - Locker, Laundry - In Suite, Exercise Centre |
| Appliances | Refrigerator, Oven - Built-in, Cooktop, Dishwasher, Microwave Range Hood Combo, Washer, Blinds |
| BasementDevelopment | Not Applicable |
| BasementType | None (not Applicable) |
| ConstructedDate | 1977 |
| ConstructionMaterial | Masonry |
| CoolingType | Central Air Conditioning |
| ExteriorFinish | Brick |
| FlooringType | Mixed Flooring, Tile |
| FoundationType | Poured Concrete |
| HeatingFuel | Electric, Natural Gas |
| HeatingType | Baseboard Heaters, Forced Air |
| StoriesTotal | 13 |
| Type | Apartment |
| UtilityWater | Municipal Water |
Parking
| Underground |
Land
| Acreage | No |
| LandAmenities | Public Transit, Recreation Nearby, Shopping, Water Nearby |
| Sewer | Municipal Sewage System |
| ZoningDescription | R6b F(2 |
Rooms
| Level | Type | Length | Width | Dimensions |
|---|---|---|---|---|
| Main Level | Foyer | 9'11" x 12'11" | ||
| Main Level | Living Room | 10'0" x 10'0" | ||
| Main Level | Den | 13'11" x 24'0" | ||
| Main Level | Kitchen | 10'0" x 14'0" | ||
| Main Level | 4pc Bathroom | 6'0" x 9'0" | ||
| Main Level | Bedroom | 9'11" x 15'0" | ||
| Main Level | Primary Bedroom | 12'0" x 19'10" | ||
| Main Level | 4pc Ensuite Bath | 8'0" x 9'0" | ||
| Main Level | Other | 6'0" x 9'0" |
https://www.realtor.ca/real-estate/27486106/40-boteler-street-unit503-ottawa-lower-town
Interested?
Contact us for more information



