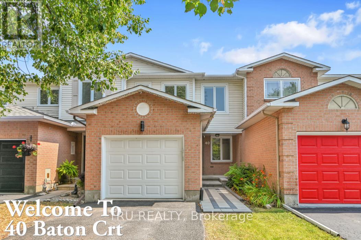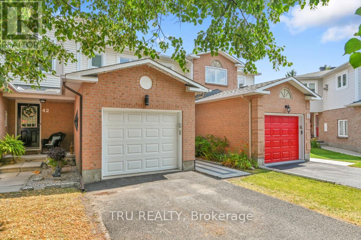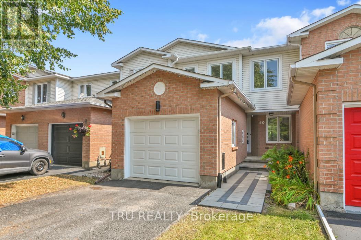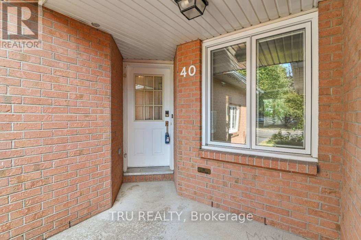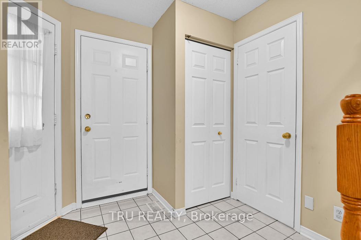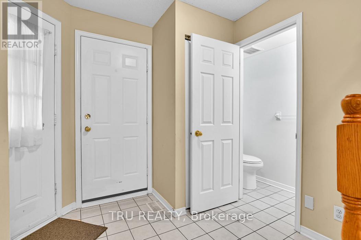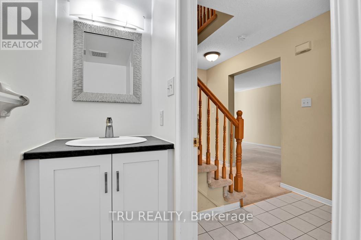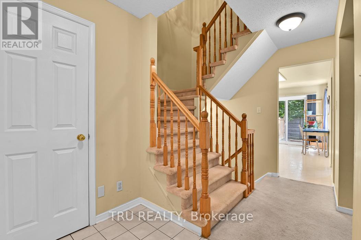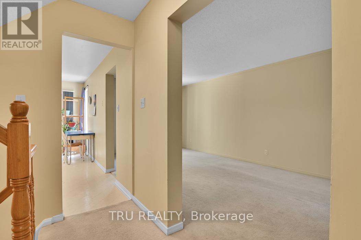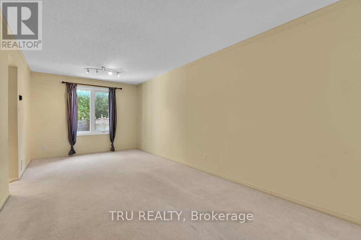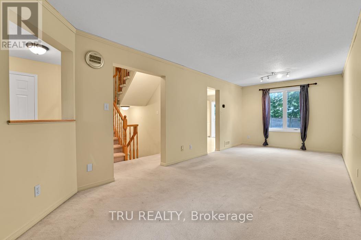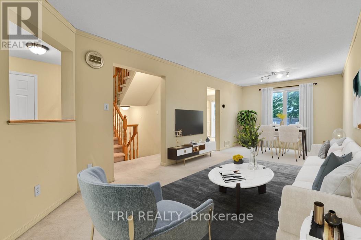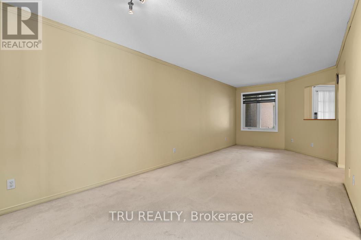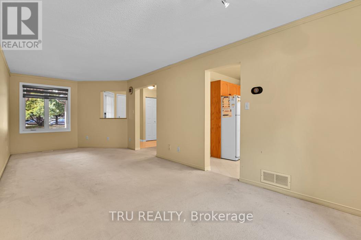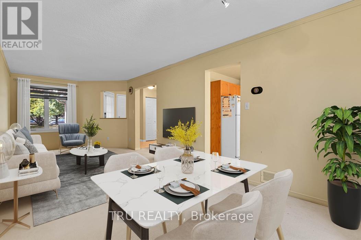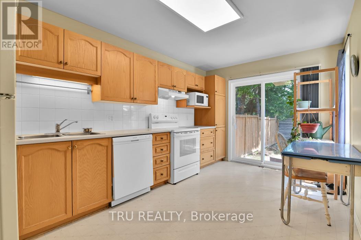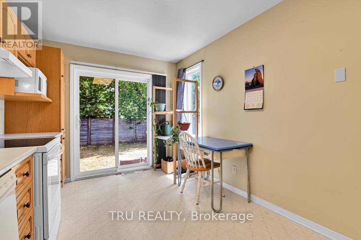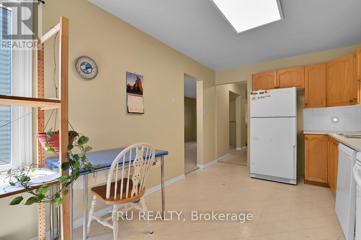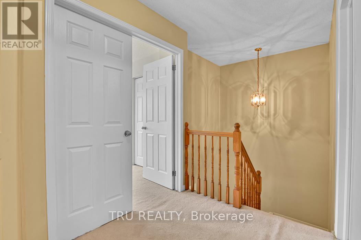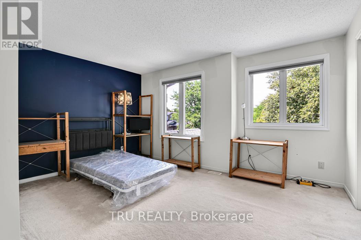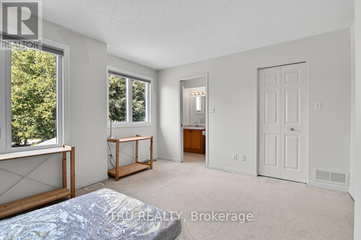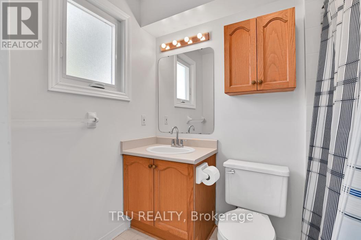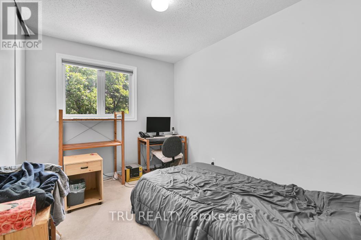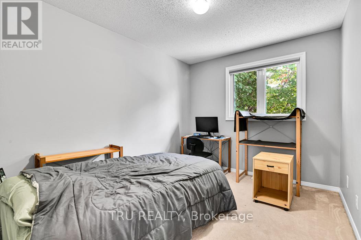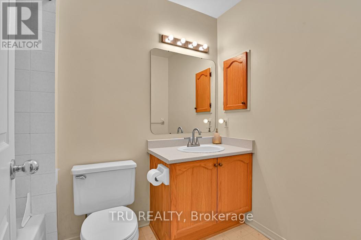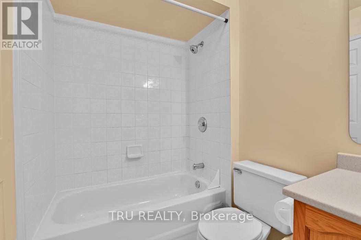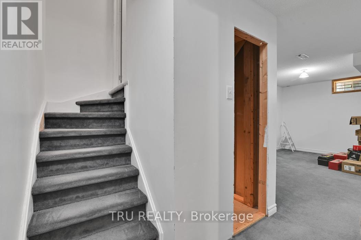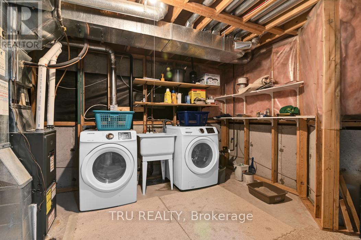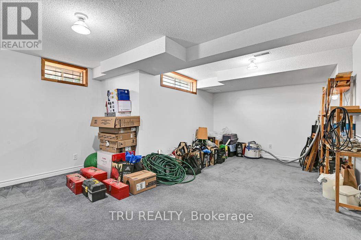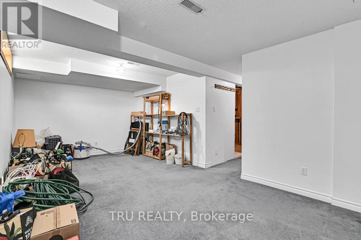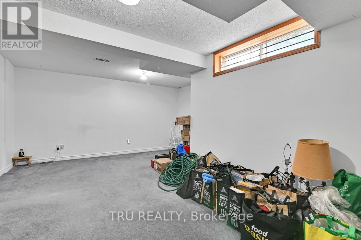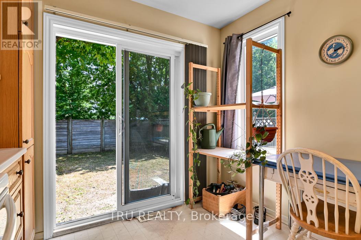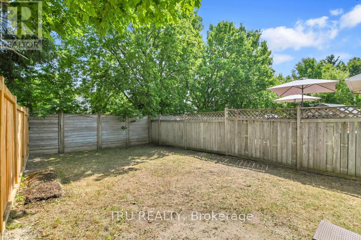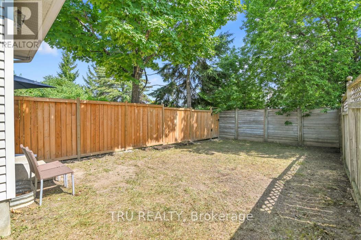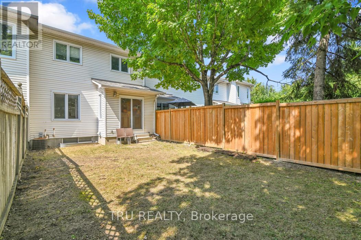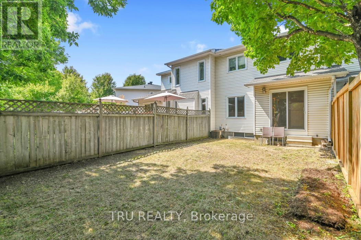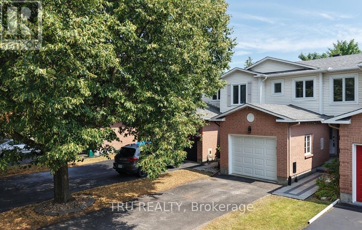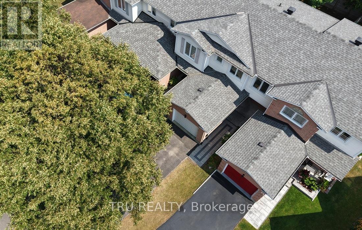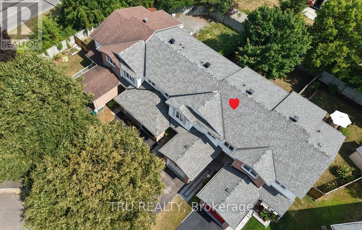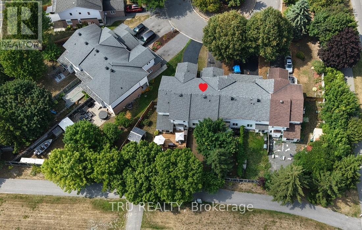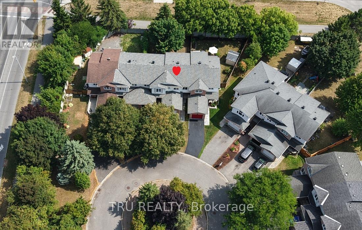3 Bedroom
3 Bathroom
1,100 - 1,500 ft2
Central Air Conditioning
Forced Air
$589,000
Welcome to 40 Baton Court in Kanata! This well maintained quality built Holitzner townhome, with 3 bedrooms, 2.5 bathrooms, is located in the sought-after area of Kanata/Katimavik. Steps to the Kanata Leisure Centre and Wave Pool , Holy Trinity Catholic High School, and public transit! The main level has a bright and airy living room with large windows; the kitchen has ample counter and storage space plus an eating area overlooking the fenced backyard. Main floor includes a powder room and inside entry to the garage. Upstairs, you'll find a spacious primary bedroom with walk-in closet and 2 piece ensuite; 2 additional bedrooms and a full bathroom. The private backyard is the perfect spot to enjoy warm summer nights or host a BBQs with friends. This home includes a 240Vac outlet ready for your own level 2 EV charger. Close to shopping, restaurants, parks, and schools, offering the perfect combination of comfort and convenience. UPGRADES INCLUDE: New laminate flooring 2025, New carpet on stairs 2025, Bathroom on main 2019, windows 2019, shingles 2020, insulation in attic 2020, nest thermostat. Don't miss out on this incredible opportunity as your new home! (id:43934)
Property Details
|
MLS® Number
|
X12338231 |
|
Property Type
|
Single Family |
|
Community Name
|
9002 - Kanata - Katimavik |
|
Equipment Type
|
Water Heater |
|
Parking Space Total
|
2 |
|
Rental Equipment Type
|
Water Heater |
Building
|
Bathroom Total
|
3 |
|
Bedrooms Above Ground
|
3 |
|
Bedrooms Total
|
3 |
|
Appliances
|
Garage Door Opener Remote(s), Dryer, Hood Fan, Microwave, Washer |
|
Basement Development
|
Finished |
|
Basement Type
|
N/a (finished) |
|
Construction Style Attachment
|
Attached |
|
Cooling Type
|
Central Air Conditioning |
|
Exterior Finish
|
Brick, Vinyl Siding |
|
Foundation Type
|
Poured Concrete |
|
Half Bath Total
|
2 |
|
Heating Fuel
|
Natural Gas |
|
Heating Type
|
Forced Air |
|
Stories Total
|
2 |
|
Size Interior
|
1,100 - 1,500 Ft2 |
|
Type
|
Row / Townhouse |
|
Utility Water
|
Municipal Water |
Parking
|
Attached Garage
|
|
|
Garage
|
|
|
Inside Entry
|
|
Land
|
Acreage
|
No |
|
Sewer
|
Sanitary Sewer |
|
Size Depth
|
104 Ft ,9 In |
|
Size Frontage
|
20 Ft ,10 In |
|
Size Irregular
|
20.9 X 104.8 Ft |
|
Size Total Text
|
20.9 X 104.8 Ft |
Rooms
| Level |
Type |
Length |
Width |
Dimensions |
|
Second Level |
Primary Bedroom |
4.41 m |
3.09 m |
4.41 m x 3.09 m |
|
Second Level |
Bathroom |
2.3114 m |
1.522 m |
2.3114 m x 1.522 m |
|
Second Level |
Bathroom |
2.54 m |
1.6002 m |
2.54 m x 1.6002 m |
|
Second Level |
Bedroom 2 |
3.35 m |
3.2 m |
3.35 m x 3.2 m |
|
Second Level |
Bedroom 3 |
3.35 m |
2.61 m |
3.35 m x 2.61 m |
|
Basement |
Recreational, Games Room |
5.8674 m |
4.572 m |
5.8674 m x 4.572 m |
|
Basement |
Laundry Room |
3.8608 m |
3.0226 m |
3.8608 m x 3.0226 m |
|
Basement |
Workshop |
2.8194 m |
1.9304 m |
2.8194 m x 1.9304 m |
|
Basement |
Other |
1.8288 m |
0.9652 m |
1.8288 m x 0.9652 m |
|
Main Level |
Kitchen |
4.82 m |
2.81 m |
4.82 m x 2.81 m |
|
Main Level |
Living Room |
3.745 m |
3.07 m |
3.745 m x 3.07 m |
|
Main Level |
Dining Room |
3.745 m |
3.07 m |
3.745 m x 3.07 m |
|
Main Level |
Foyer |
2.0828 m |
1.6764 m |
2.0828 m x 1.6764 m |
Utilities
|
Cable
|
Installed |
|
Electricity
|
Installed |
|
Sewer
|
Installed |
https://www.realtor.ca/real-estate/28719308/40-baton-court-ottawa-9002-kanata-katimavik

