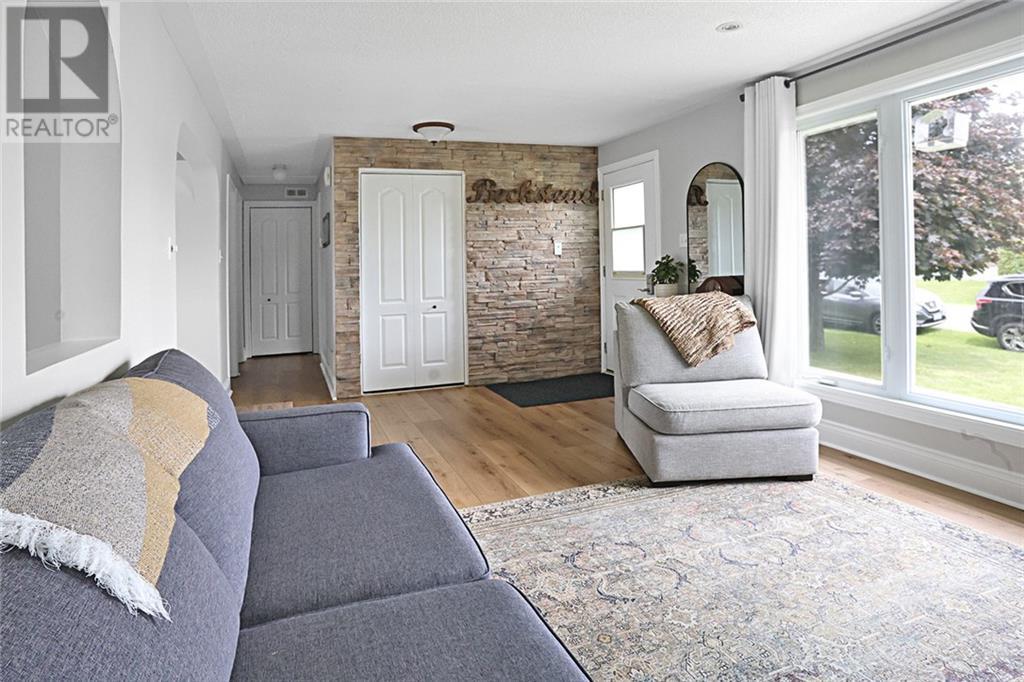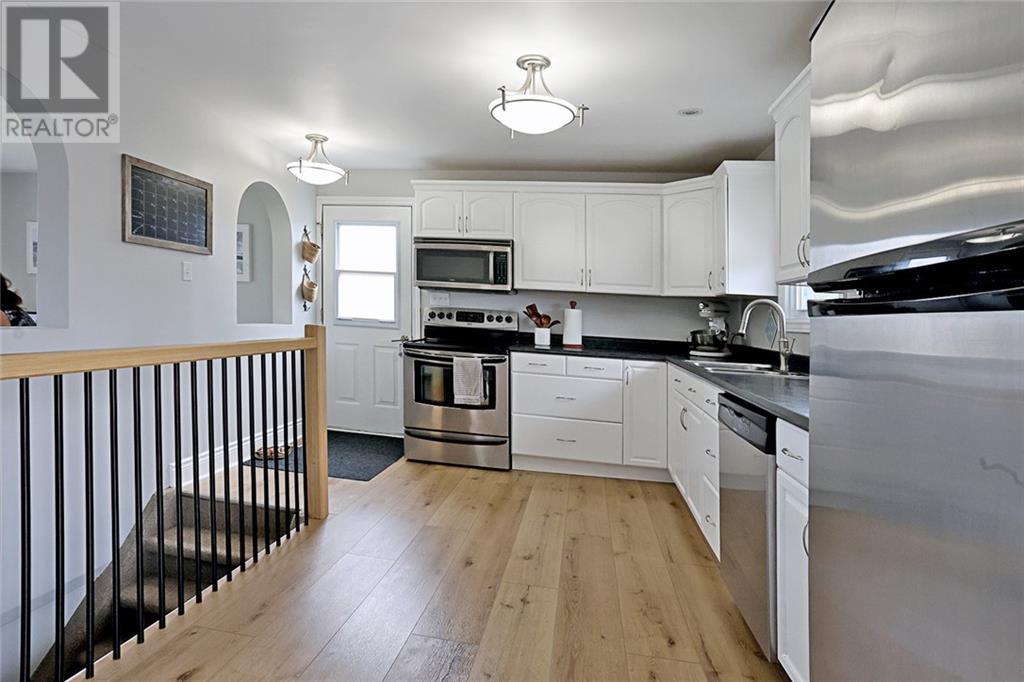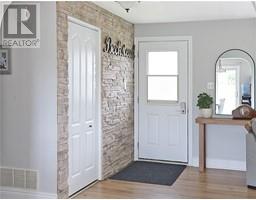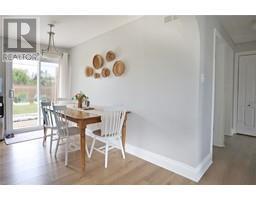4 Westwinds Drive Morrisburg, Ontario K0C 1X0
$435,000
NEAT AS A PIN! This bungalow shows beautifully inside and out, has over 1000 sq ft of living area, has had many updates, and hosts a multitude of pleasant surprises while you stroll through. Enjoy the faux stone wall upon entry and a living room infused with light through the large window. 2 openings in the living room wall creates a convenient connection to the kitchen. The functional and updated kitchen offers ample workspace and sliding glass doors off the eating area leading to a deck and a fenced-in backyard. Great for children and/or pets. The main floor has 2 bedrooms, one of which is the very generous-sized primary suite with a beautifully renovated ensuite including granite counters & a soaker tub, giving the feeling of a luxurious retreat. There is a spacious duo laundry/washroom on the basement level at the foot of the stairs, along with a rec room and 2 rooms that can be used as you choose. This would be a perfect home for retirees or first-time buyers. Come take a peek! (id:43934)
Property Details
| MLS® Number | 1399692 |
| Property Type | Single Family |
| Neigbourhood | MORRISBURG |
| Amenities Near By | Golf Nearby, Recreation Nearby, Shopping, Water Nearby |
| Parking Space Total | 3 |
| Structure | Deck |
Building
| Bathroom Total | 3 |
| Bedrooms Above Ground | 2 |
| Bedrooms Below Ground | 2 |
| Bedrooms Total | 4 |
| Appliances | Refrigerator, Dishwasher, Dryer, Microwave, Stove, Washer |
| Architectural Style | Bungalow |
| Basement Development | Partially Finished |
| Basement Type | Full (partially Finished) |
| Constructed Date | 1975 |
| Construction Style Attachment | Detached |
| Cooling Type | Central Air Conditioning |
| Exterior Finish | Siding, Vinyl |
| Flooring Type | Mixed Flooring, Tile |
| Foundation Type | Block |
| Half Bath Total | 2 |
| Heating Fuel | Natural Gas |
| Heating Type | Forced Air |
| Stories Total | 1 |
| Type | House |
| Utility Water | Municipal Water |
Parking
| Detached Garage |
Land
| Acreage | No |
| Land Amenities | Golf Nearby, Recreation Nearby, Shopping, Water Nearby |
| Landscape Features | Landscaped |
| Sewer | Municipal Sewage System |
| Size Depth | 99 Ft ,11 In |
| Size Frontage | 73 Ft ,1 In |
| Size Irregular | 73.12 Ft X 99.93 Ft |
| Size Total Text | 73.12 Ft X 99.93 Ft |
| Zoning Description | Residential |
Rooms
| Level | Type | Length | Width | Dimensions |
|---|---|---|---|---|
| Basement | Bedroom | 10'4" x 12'0" | ||
| Basement | Bedroom | 10'5" x 9'6" | ||
| Basement | Recreation Room | 19'7" x 10'4" | ||
| Basement | Utility Room | 9'4" x 10'11" | ||
| Basement | Laundry Room | 10'5" x 9'10" | ||
| Main Level | Living Room | 11'3" x 13'8" | ||
| Main Level | Kitchen | 11'3" x 16'8" | ||
| Main Level | Primary Bedroom | 11'3" x 15'6" | ||
| Main Level | 4pc Ensuite Bath | 11'2" x 8'0" | ||
| Main Level | Bedroom | 7'11" x 9'11" | ||
| Main Level | 2pc Bathroom | 4'7" x 4'5" |
https://www.realtor.ca/real-estate/27096791/4-westwinds-drive-morrisburg-morrisburg
Interested?
Contact us for more information















































