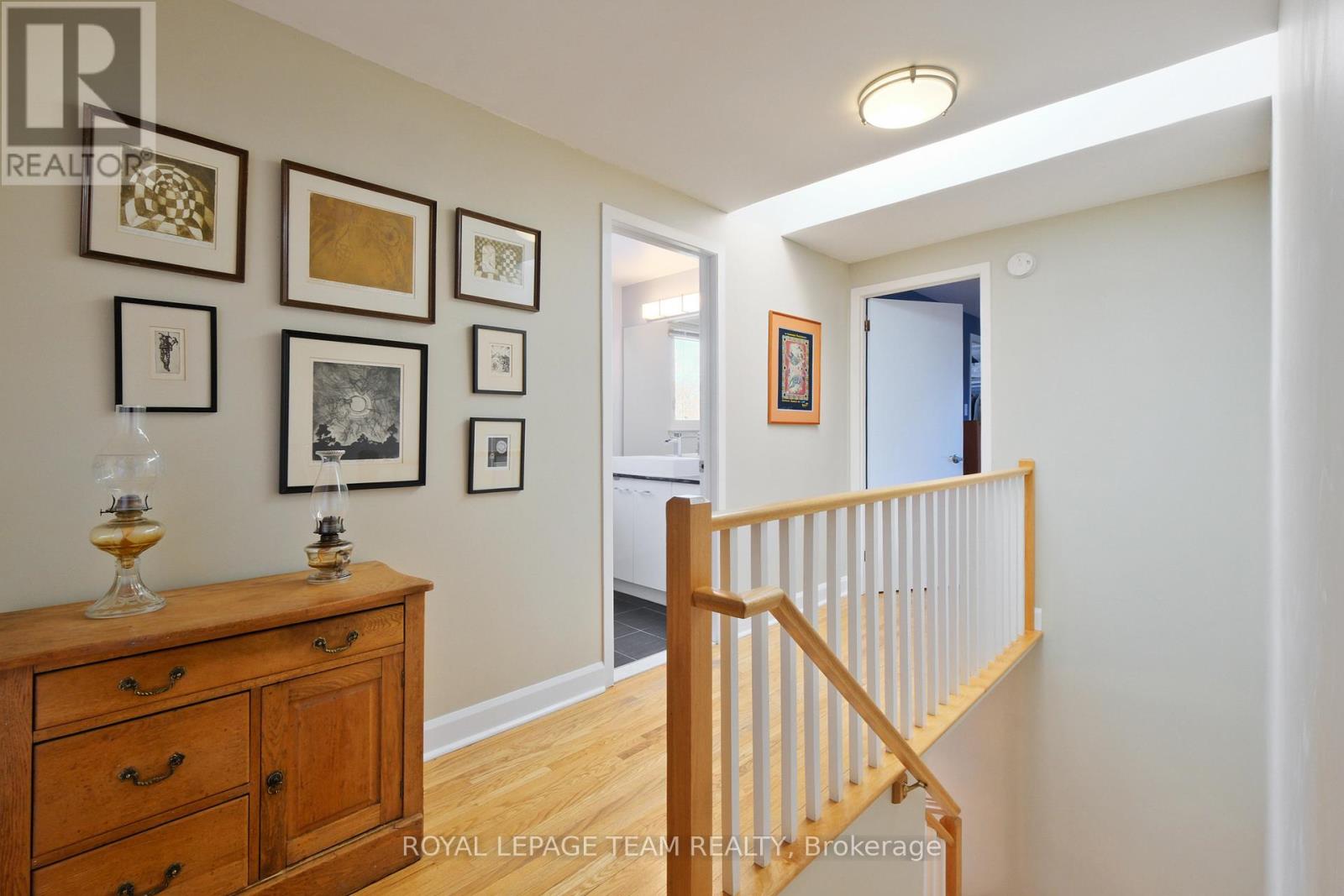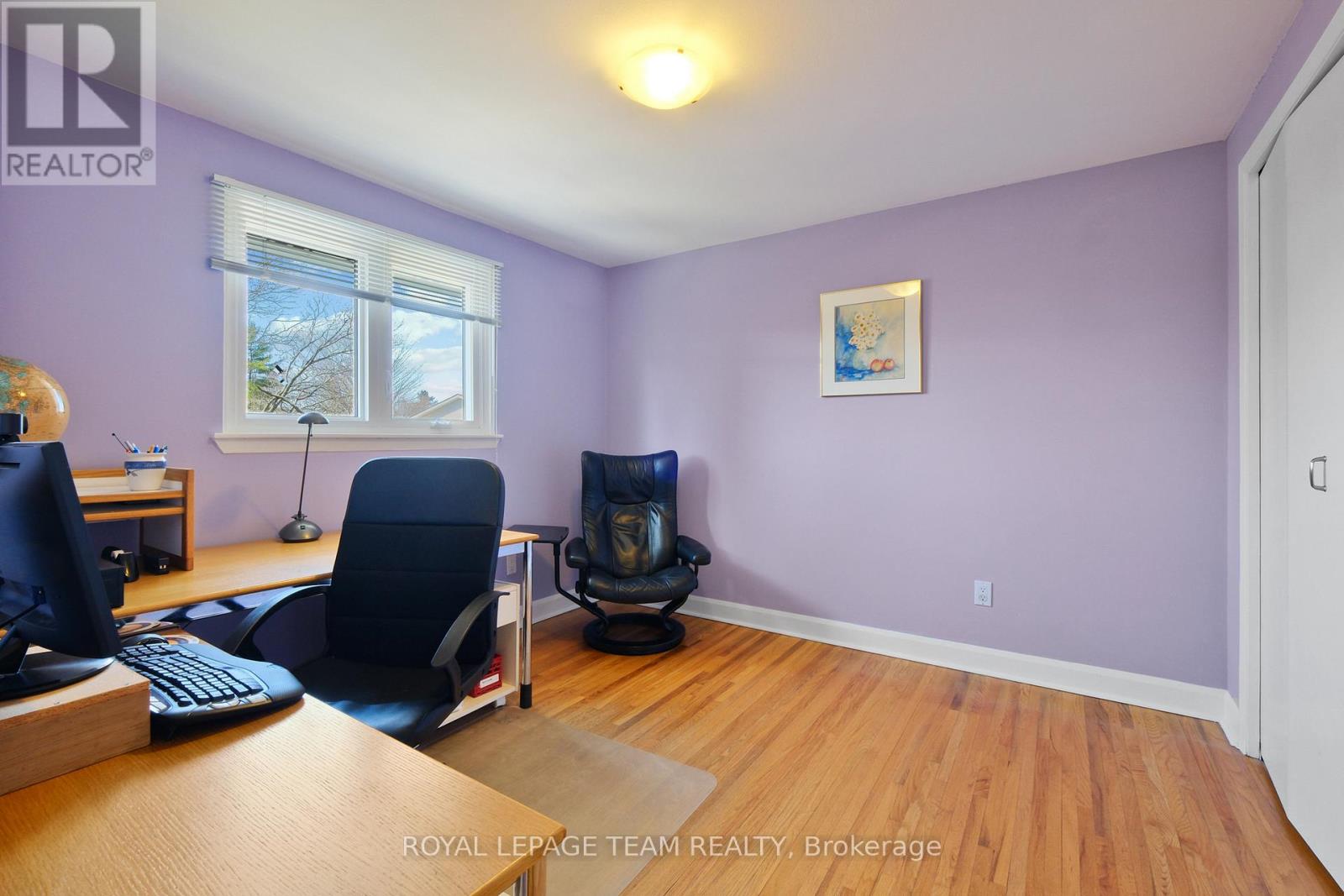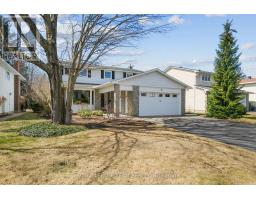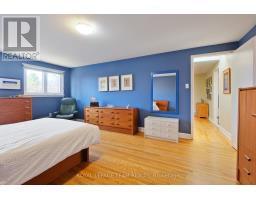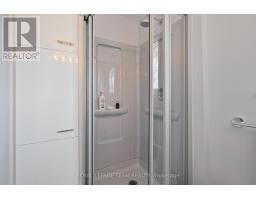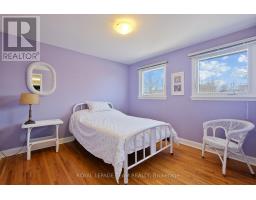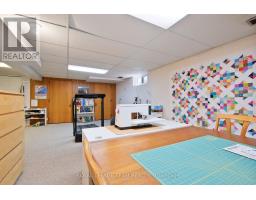4 Bedroom
4 Bathroom
1,500 - 2,000 ft2
Fireplace
Central Air Conditioning
Forced Air
$867,500
Have you been waiting for a 4bedroom / 3 bath 2storey Single Family Home with Double Garage on a Quiet Crescent in the Hamlet ? Your wait is Over ...this home has been exquisitely cared for and upgraded by long time home owners and looking for someone to continue on making magical memories! Generous Living with Bay window leads to Dining Space also with Bay Window - Super Functional Custom Crafted Quality Kitchen with Gas StoveTop, New Black Stainless Bosch Oven & Dishwasher'24 - Loads of Cabinets & Counter space - Main FamilyRoom w/ Cozy Gas Fireplace & Bi-Directional Patio Doors lead to an enchanting yard with Custom Pergola & Perennial Gardens & Garden Shed - Modern Trim & Crown - Clean Flat Ceilings Stripped on both levels (no more Popcorn)Strip Oak Hardwood Floors on main, Staircase & 2nd floors - Primary suite with renovated 3piece Ensuite & Generous WalkIn Closet - 3 additional bedrooms share another Renovated Bath - Finished RecRoom, Dry Sauna + Shower in Lower Level (Easily completed to Full Bath), Finished Laundry Room & Workshop - , Upgraded Windows & Doors, Brand New NatGas Furn'25, Roof'07 (35yr Shingle), Skylight replaced'20, ESA certificate (id:43934)
Property Details
|
MLS® Number
|
X12102753 |
|
Property Type
|
Single Family |
|
Community Name
|
2301 - Blackburn Hamlet |
|
Equipment Type
|
Water Heater - Gas |
|
Features
|
Cul-de-sac |
|
Parking Space Total
|
6 |
|
Rental Equipment Type
|
Water Heater - Gas |
|
Structure
|
Patio(s) |
Building
|
Bathroom Total
|
4 |
|
Bedrooms Above Ground
|
4 |
|
Bedrooms Total
|
4 |
|
Amenities
|
Fireplace(s) |
|
Appliances
|
Garage Door Opener Remote(s), Dishwasher, Dryer, Oven, Stove, Washer, Window Coverings, Refrigerator |
|
Basement Development
|
Finished |
|
Basement Type
|
N/a (finished) |
|
Construction Style Attachment
|
Detached |
|
Cooling Type
|
Central Air Conditioning |
|
Exterior Finish
|
Brick, Aluminum Siding |
|
Fireplace Present
|
Yes |
|
Foundation Type
|
Poured Concrete |
|
Half Bath Total
|
2 |
|
Heating Fuel
|
Natural Gas |
|
Heating Type
|
Forced Air |
|
Stories Total
|
2 |
|
Size Interior
|
1,500 - 2,000 Ft2 |
|
Type
|
House |
|
Utility Water
|
Municipal Water |
Parking
|
Attached Garage
|
|
|
Garage
|
|
|
Inside Entry
|
|
Land
|
Acreage
|
No |
|
Sewer
|
Sanitary Sewer |
|
Size Depth
|
100 Ft |
|
Size Frontage
|
53 Ft |
|
Size Irregular
|
53 X 100 Ft |
|
Size Total Text
|
53 X 100 Ft |
Rooms
| Level |
Type |
Length |
Width |
Dimensions |
|
Second Level |
Bathroom |
3.17 m |
3.1 m |
3.17 m x 3.1 m |
|
Second Level |
Primary Bedroom |
5.51 m |
3.81 m |
5.51 m x 3.81 m |
|
Second Level |
Bathroom |
|
|
Measurements not available |
|
Second Level |
Bedroom 2 |
3.25 m |
3.15 m |
3.25 m x 3.15 m |
|
Second Level |
Bedroom 4 |
3.17 m |
3.15 m |
3.17 m x 3.15 m |
|
Lower Level |
Recreational, Games Room |
|
|
Measurements not available |
|
Main Level |
Foyer |
|
|
Measurements not available |
|
Main Level |
Living Room |
5.44 m |
3.78 m |
5.44 m x 3.78 m |
|
Main Level |
Dining Room |
3.35 m |
3.1 m |
3.35 m x 3.1 m |
|
Main Level |
Kitchen |
4.27 m |
3.35 m |
4.27 m x 3.35 m |
|
Main Level |
Family Room |
5.08 m |
3.86 m |
5.08 m x 3.86 m |
https://www.realtor.ca/real-estate/28212347/4-valewood-crescent-ottawa-2301-blackburn-hamlet






















