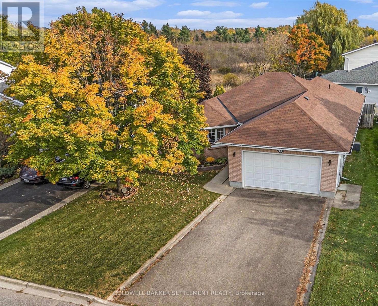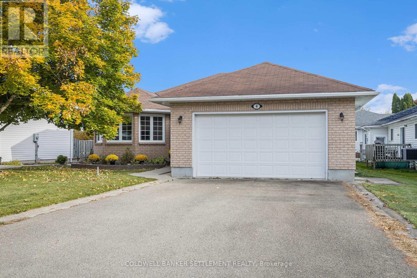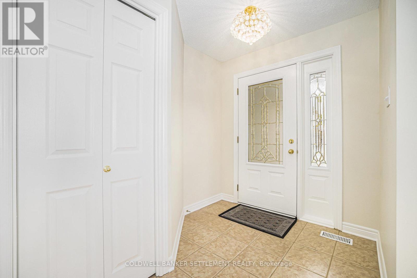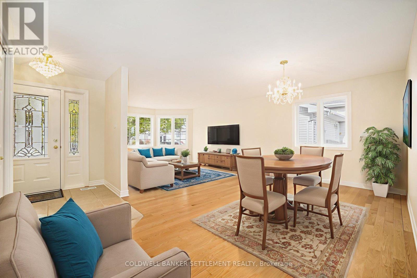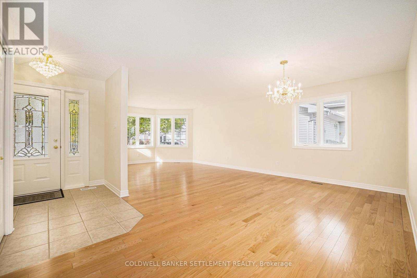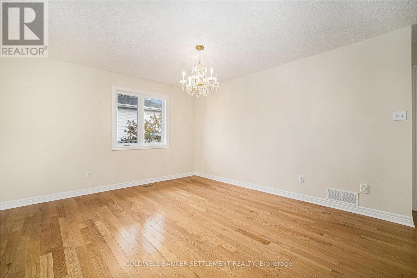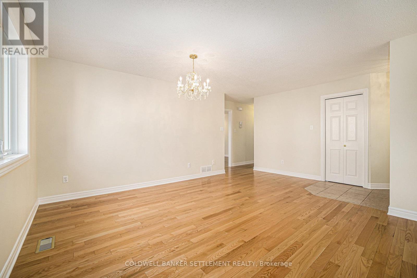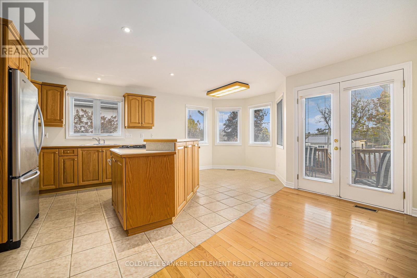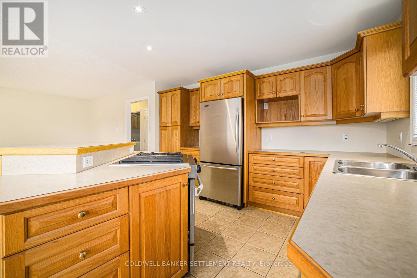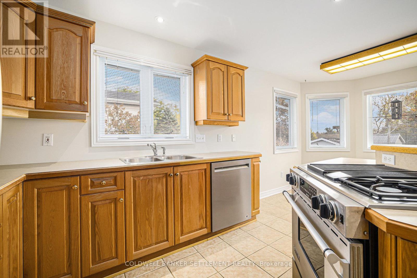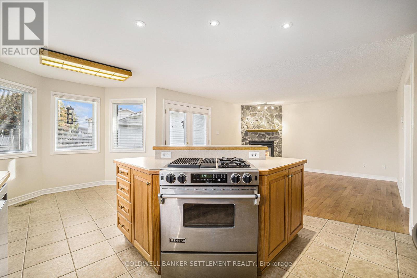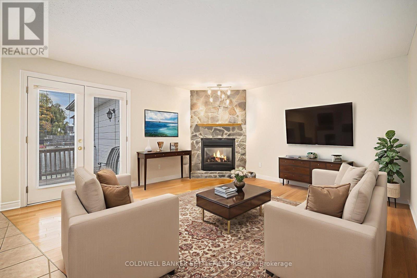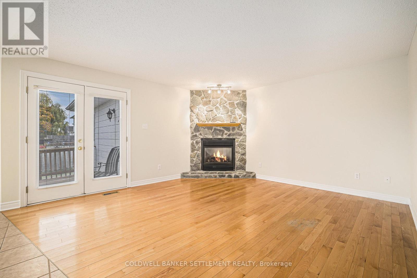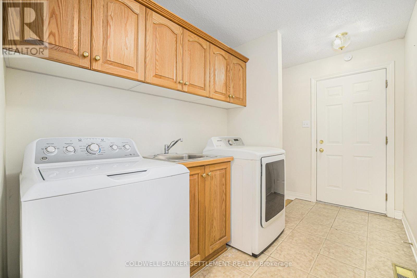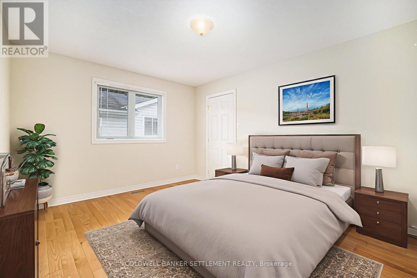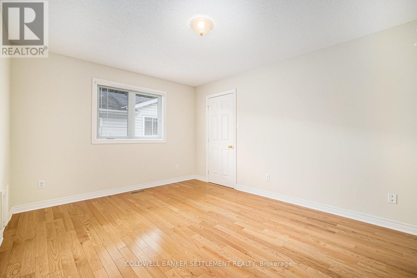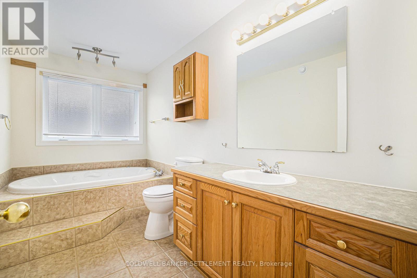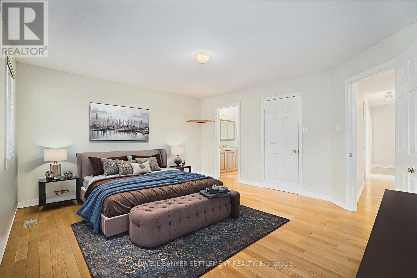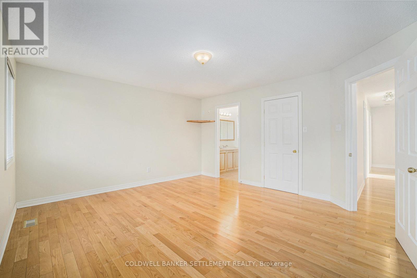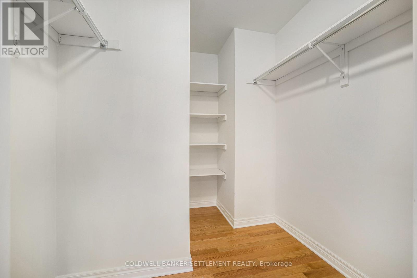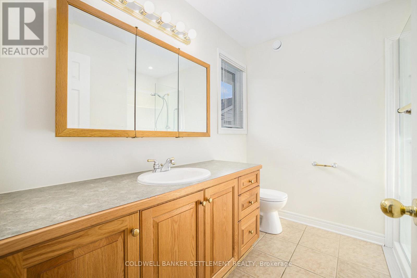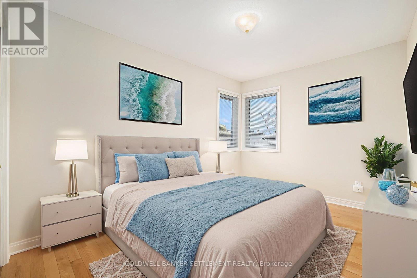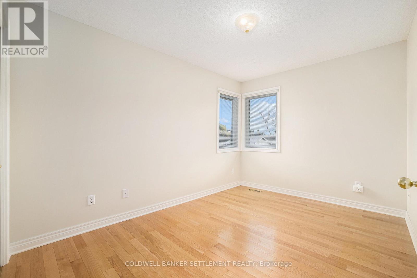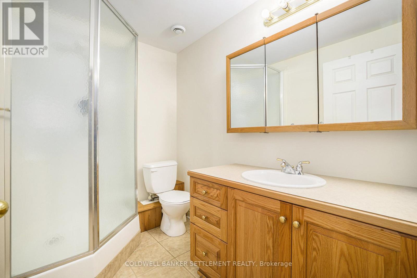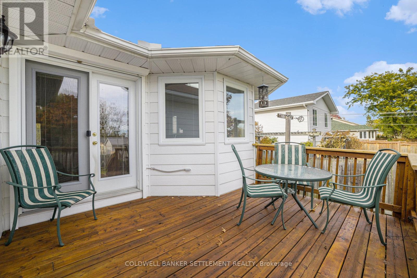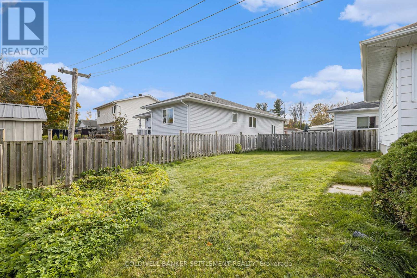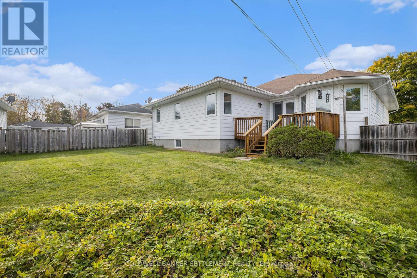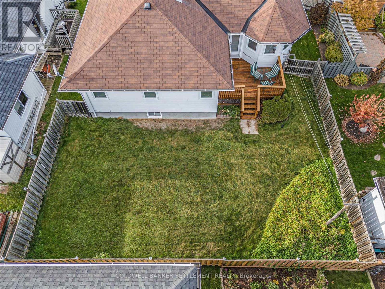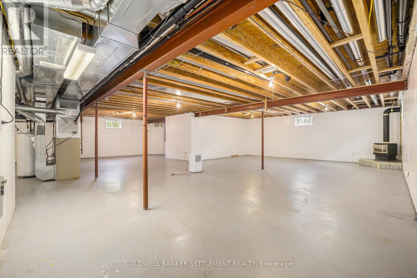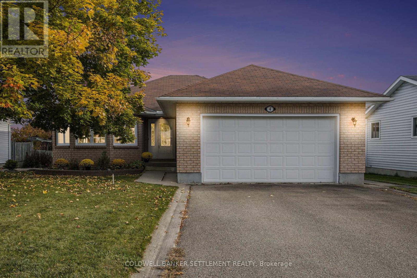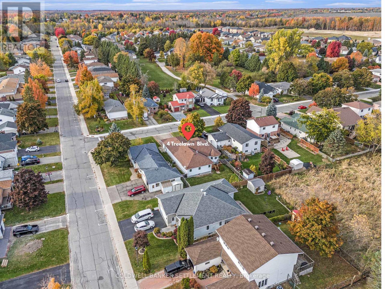3 Bedroom
3 Bathroom
1,500 - 2,000 ft2
Bungalow
Fireplace
Central Air Conditioning
Forced Air
Landscaped
$679,900
Beautiful customized 3-bedroom, 3-bathroom bungalow in sought-after Perthmore, nicely situated in the gorgeous and historic Town of Perth, Ontario. Step inside this wonderful home and take in the gleaming hardwood floors and sunlit open-concept living and dining room featuring a big bay window that fills the space with natural light. Move through to the well appointed kitchen providing plenty of cabinetry and counter space for creating, along with a cozy breakfast nook overlooking the fenced backyard, and open onto the inviting family room, where a gorgeous stone-surround natural gas fireplace creates the perfect focal point for relaxing or entertaining. The wonderful layout features good sized bedrooms, main bathroom with soaker style tub, and a large primary bedroom with walk-in closet and private en-suite with walk-in shower. A convenient main floor laundry/mud room provides direct access to the double attached garage, and the partially finished basement (drywalled) features a 3-piece bathroom, corner natural gas stove, and ample storage space. Additional features include: natural gas forced air furnace, central air, & secondary basement garage access. Situated in one of Perth's most desirable neighbourhoods, this home combines comfort, functionality, and a wonderful sense of community-just minutes from parks, shops, and all that historic Perth has to offer! (id:43934)
Property Details
|
MLS® Number
|
X12473918 |
|
Property Type
|
Single Family |
|
Community Name
|
907 - Perth |
|
Easement
|
Sub Division Covenants |
|
Features
|
Carpet Free |
|
Parking Space Total
|
4 |
|
Structure
|
Deck |
Building
|
Bathroom Total
|
3 |
|
Bedrooms Above Ground
|
3 |
|
Bedrooms Total
|
3 |
|
Amenities
|
Fireplace(s) |
|
Appliances
|
Garage Door Opener Remote(s), Dishwasher, Dryer, Garage Door Opener, Stove, Washer, Refrigerator |
|
Architectural Style
|
Bungalow |
|
Basement Development
|
Partially Finished |
|
Basement Type
|
Full (partially Finished) |
|
Construction Style Attachment
|
Detached |
|
Cooling Type
|
Central Air Conditioning |
|
Exterior Finish
|
Brick Facing |
|
Fireplace Present
|
Yes |
|
Fireplace Total
|
1 |
|
Foundation Type
|
Concrete |
|
Heating Fuel
|
Natural Gas |
|
Heating Type
|
Forced Air |
|
Stories Total
|
1 |
|
Size Interior
|
1,500 - 2,000 Ft2 |
|
Type
|
House |
|
Utility Water
|
Municipal Water |
Parking
Land
|
Acreage
|
No |
|
Fence Type
|
Fenced Yard |
|
Landscape Features
|
Landscaped |
|
Sewer
|
Sanitary Sewer |
|
Size Depth
|
119 Ft ,8 In |
|
Size Frontage
|
53 Ft ,7 In |
|
Size Irregular
|
53.6 X 119.7 Ft |
|
Size Total Text
|
53.6 X 119.7 Ft |
Rooms
| Level |
Type |
Length |
Width |
Dimensions |
|
Basement |
Bathroom |
2.36 m |
1.75 m |
2.36 m x 1.75 m |
|
Main Level |
Foyer |
1.96 m |
5.38 m |
1.96 m x 5.38 m |
|
Main Level |
Family Room |
3.54 m |
4.24 m |
3.54 m x 4.24 m |
|
Main Level |
Eating Area |
3.94 m |
2.7 m |
3.94 m x 2.7 m |
|
Main Level |
Living Room |
3.82 m |
5.06 m |
3.82 m x 5.06 m |
|
Main Level |
Dining Room |
3.82 m |
2.66 m |
3.82 m x 2.66 m |
|
Main Level |
Kitchen |
3.95 m |
3.12 m |
3.95 m x 3.12 m |
|
Main Level |
Mud Room |
2.13 m |
3.42 m |
2.13 m x 3.42 m |
|
Main Level |
Bedroom 2 |
4.07 m |
3.31 m |
4.07 m x 3.31 m |
|
Main Level |
Bathroom |
3.66 m |
2 m |
3.66 m x 2 m |
|
Main Level |
Primary Bedroom |
4.36 m |
3.97 m |
4.36 m x 3.97 m |
|
Main Level |
Bathroom |
2.21 m |
2.57 m |
2.21 m x 2.57 m |
|
Main Level |
Bedroom 3 |
2.78 m |
3.71 m |
2.78 m x 3.71 m |
Utilities
|
Electricity
|
Installed |
|
Sewer
|
Installed |
https://www.realtor.ca/real-estate/29014445/4-treelawn-boulevard-perth-907-perth

