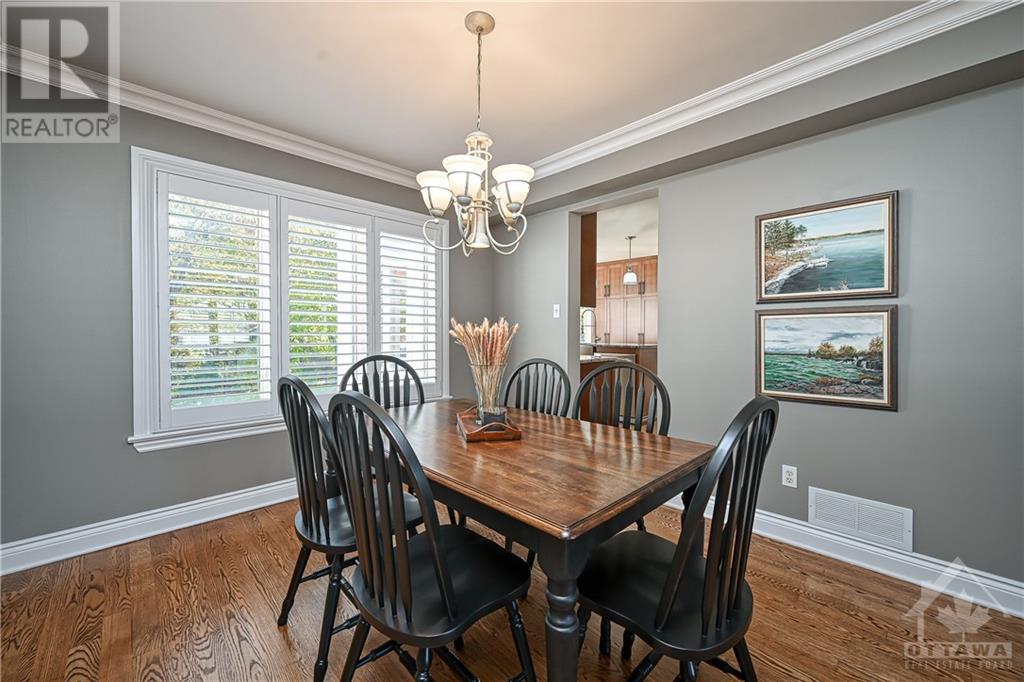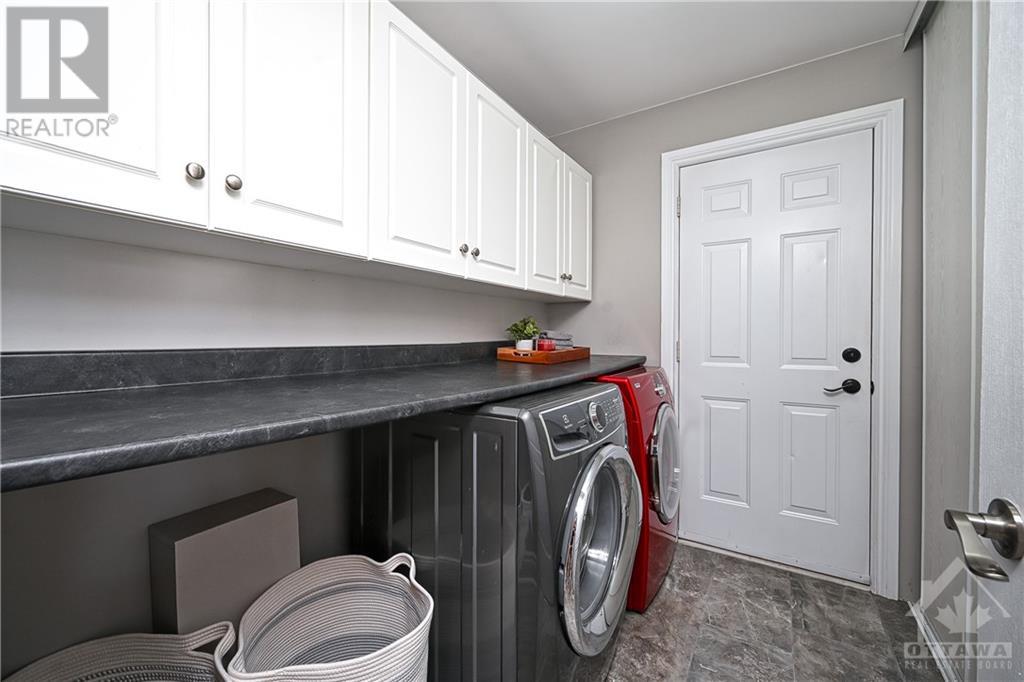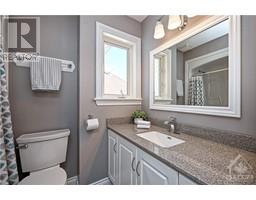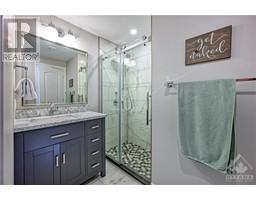5 Bedroom
4 Bathroom
Fireplace
Central Air Conditioning
Forced Air
$1,049,900
Remarkable brick front 4+1 bdrm, 4 bath two storey home. Extended driveway, interlock, covered twin wide front veranda. Front door w/glass insert & dble soldier windows. Tiled front foyer open to grand hardwood Victorian style curved staircase w/2nd level mezzanine. Living rm w/multiple windows & California shutters. Dining rm w/elegant crown moulding. Flat ceilings. Remodelled open concept kitchen w/2 tone quartz countertops, expansive centre island w/dble sink, floor to ceiling soft close cabinetry, pot lighting, ample cabinet space. Family room w/gas ffp & hardwood flooring. South Eastern exposure. Main floor laundry/inside access to garage. 2pc bath. Generously sized bedrms. Primary bedrm w/walk-in, 5 pc ensuite w/glass shower, hexagonal tilework, soaker tub, twin sinks, granite countertop. Fully finished basement w/wide plank flooring, gas fireplace, additional 5th bdrm, 3pc bath w/glass shower, den. Storage. Private deep yard w/mature trees, hot tub. 24 Hr Irrev on offers. (id:43934)
Property Details
|
MLS® Number
|
1417064 |
|
Property Type
|
Single Family |
|
Neigbourhood
|
Stittsville South |
|
AmenitiesNearBy
|
Public Transit, Recreation Nearby, Shopping |
|
ParkingSpaceTotal
|
6 |
|
Structure
|
Deck |
Building
|
BathroomTotal
|
4 |
|
BedroomsAboveGround
|
4 |
|
BedroomsBelowGround
|
1 |
|
BedroomsTotal
|
5 |
|
Appliances
|
Refrigerator, Dryer, Microwave Range Hood Combo, Stove, Washer, Hot Tub, Blinds |
|
BasementDevelopment
|
Finished |
|
BasementType
|
Full (finished) |
|
ConstructedDate
|
1999 |
|
ConstructionMaterial
|
Wood Frame |
|
ConstructionStyleAttachment
|
Detached |
|
CoolingType
|
Central Air Conditioning |
|
ExteriorFinish
|
Brick, Siding |
|
FireplacePresent
|
Yes |
|
FireplaceTotal
|
2 |
|
FlooringType
|
Hardwood, Vinyl |
|
FoundationType
|
Poured Concrete |
|
HalfBathTotal
|
1 |
|
HeatingFuel
|
Natural Gas |
|
HeatingType
|
Forced Air |
|
StoriesTotal
|
2 |
|
Type
|
House |
|
UtilityWater
|
Municipal Water |
Parking
|
Attached Garage
|
|
|
Inside Entry
|
|
Land
|
Acreage
|
No |
|
FenceType
|
Fenced Yard |
|
LandAmenities
|
Public Transit, Recreation Nearby, Shopping |
|
Sewer
|
Municipal Sewage System |
|
SizeDepth
|
120 Ft ,8 In |
|
SizeFrontage
|
60 Ft ,4 In |
|
SizeIrregular
|
60.33 Ft X 120.64 Ft (irregular Lot) |
|
SizeTotalText
|
60.33 Ft X 120.64 Ft (irregular Lot) |
|
ZoningDescription
|
Residential |
Rooms
| Level |
Type |
Length |
Width |
Dimensions |
|
Second Level |
Primary Bedroom |
|
|
15'0" x 11'4" |
|
Second Level |
5pc Ensuite Bath |
|
|
Measurements not available |
|
Second Level |
Bedroom |
|
|
12'2" x 9'10" |
|
Second Level |
Bedroom |
|
|
11'6" x 11'0" |
|
Second Level |
Bedroom |
|
|
12'10" x 9'5" |
|
Second Level |
4pc Bathroom |
|
|
Measurements not available |
|
Basement |
Recreation Room |
|
|
15'0" x 13'5" |
|
Basement |
Bedroom |
|
|
11'6" x 10'10" |
|
Basement |
3pc Bathroom |
|
|
Measurements not available |
|
Basement |
Den |
|
|
14'2" x 12'3" |
|
Basement |
Gym |
|
|
10'10" x 10'4" |
|
Basement |
Storage |
|
|
13'11" x 5'9" |
|
Main Level |
Foyer |
|
|
Measurements not available |
|
Main Level |
Living Room |
|
|
14'0" x 11'2" |
|
Main Level |
Dining Room |
|
|
11'5" x 10'2" |
|
Main Level |
Kitchen |
|
|
13'1" x 12'9" |
|
Main Level |
Eating Area |
|
|
12'9" x 7'3" |
|
Main Level |
Family Room |
|
|
14'6" x 14'10" |
|
Main Level |
2pc Bathroom |
|
|
Measurements not available |
|
Main Level |
Laundry Room |
|
|
7'10" x 5'8" |
https://www.realtor.ca/real-estate/27571543/4-samuel-mann-avenue-stittsville-stittsville-south





























































