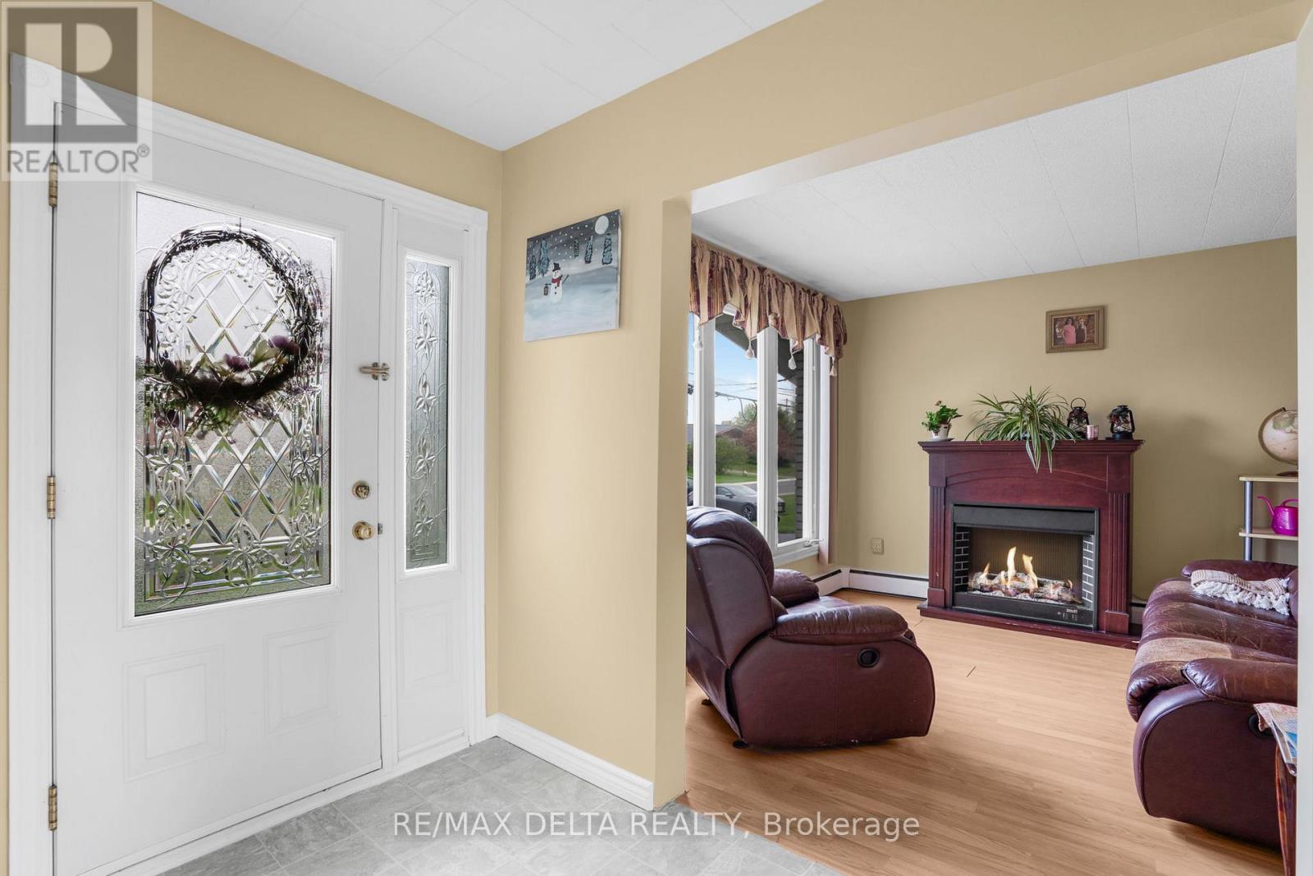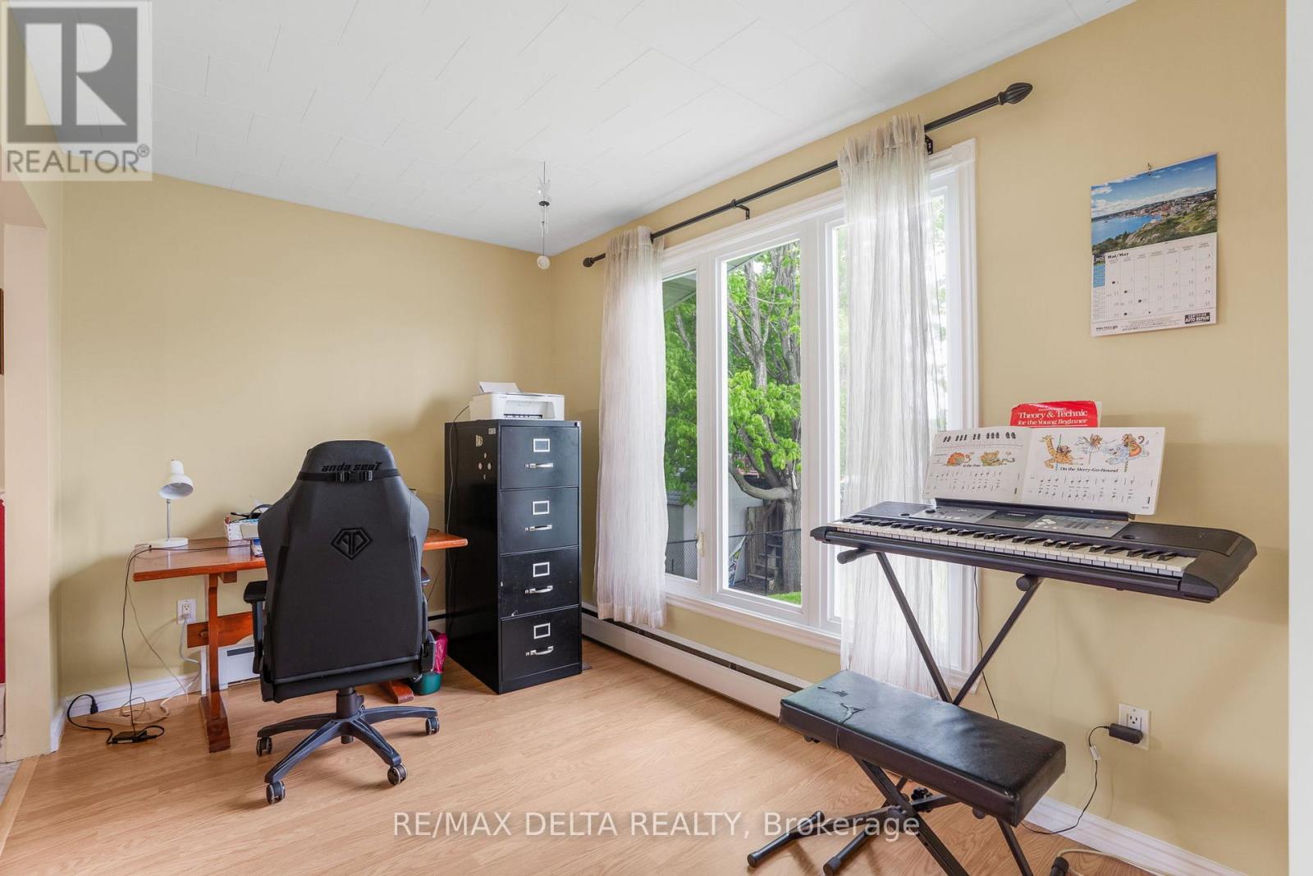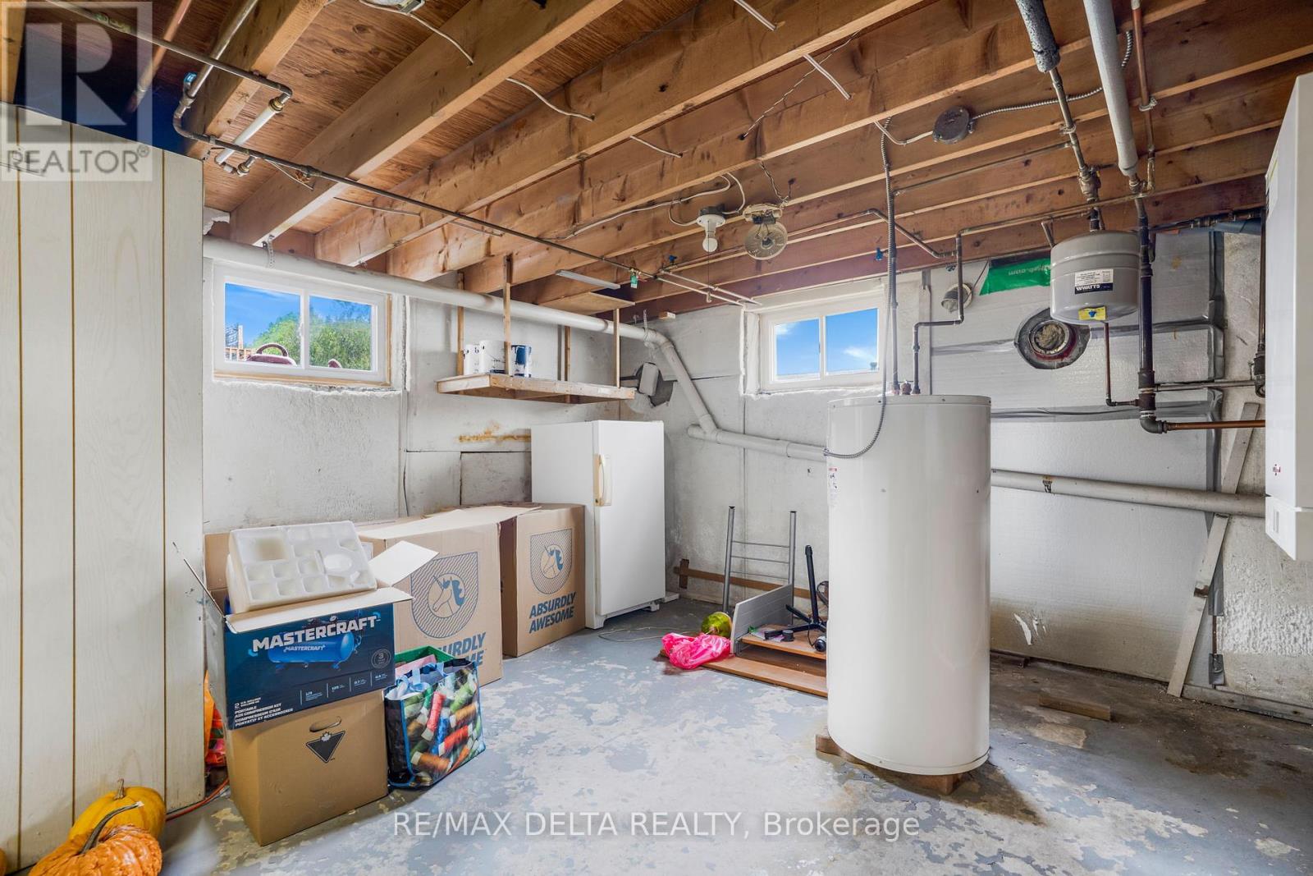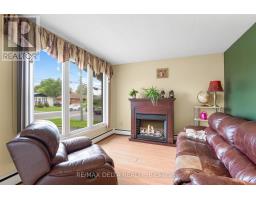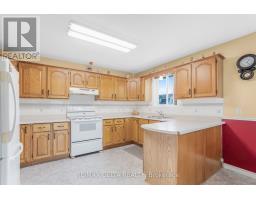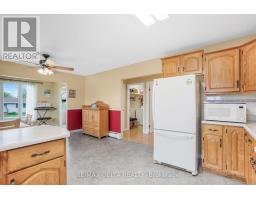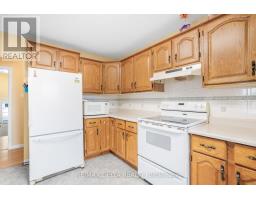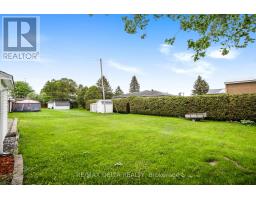3 Bedroom
1 Bathroom
1,100 - 1,500 ft2
Bungalow
Hot Water Radiator Heat
Landscaped
$429,900
Welcome to 4 Sabourin in the village of St-Isidore. Enjoy rural village life while being within commute distance from Ottawa. This meticulously maintained all brick 3 bedroom bungalow, sitting on a large lot is ready for you to move-in and enjoy the summer! Entering the main floor is the foyer and living room, adjacent to the dining room and open concept to the large and bright kitchen with ample cabinet space. On the main floor you will also find the primary bedroom and second bedroom as well as a dedicated laundry and storage room for extra convenience. Moving to the basement, a finished family room with direct access to the 3rd large bedroom and mechanical/storage room that also doubles as a workshop. This house is easy to maintain and efficient to heat with a central boiler system installed in 2020. Attched to the house is the carport, ideal for BBQs and keeping your vehicle under cover. Book your private showing today, one step closing to calling this house home! 24H Irrevocable on all offers. (id:43934)
Property Details
|
MLS® Number
|
X12171588 |
|
Property Type
|
Single Family |
|
Community Name
|
605 - The Nation Municipality |
|
Amenities Near By
|
Park |
|
Community Features
|
Community Centre, School Bus |
|
Features
|
Irregular Lot Size, Hilly, Carpet Free |
|
Parking Space Total
|
5 |
|
Structure
|
Shed |
Building
|
Bathroom Total
|
1 |
|
Bedrooms Above Ground
|
3 |
|
Bedrooms Total
|
3 |
|
Age
|
51 To 99 Years |
|
Appliances
|
Dryer, Stove, Washer, Refrigerator |
|
Architectural Style
|
Bungalow |
|
Basement Development
|
Finished |
|
Basement Type
|
N/a (finished) |
|
Construction Style Attachment
|
Detached |
|
Exterior Finish
|
Brick |
|
Foundation Type
|
Poured Concrete |
|
Heating Fuel
|
Propane |
|
Heating Type
|
Hot Water Radiator Heat |
|
Stories Total
|
1 |
|
Size Interior
|
1,100 - 1,500 Ft2 |
|
Type
|
House |
|
Utility Water
|
Municipal Water |
Parking
Land
|
Acreage
|
No |
|
Land Amenities
|
Park |
|
Landscape Features
|
Landscaped |
|
Sewer
|
Sanitary Sewer |
|
Size Depth
|
136 Ft |
|
Size Frontage
|
60 Ft ,3 In |
|
Size Irregular
|
60.3 X 136 Ft ; Back Is 70 |
|
Size Total Text
|
60.3 X 136 Ft ; Back Is 70 |
|
Zoning Description
|
R1 |
Rooms
| Level |
Type |
Length |
Width |
Dimensions |
|
Basement |
Bedroom 3 |
5.67 m |
4.05 m |
5.67 m x 4.05 m |
|
Basement |
Family Room |
5.72 m |
3.05 m |
5.72 m x 3.05 m |
|
Main Level |
Foyer |
3.45 m |
2.38 m |
3.45 m x 2.38 m |
|
Main Level |
Living Room |
3.23 m |
3.28 m |
3.23 m x 3.28 m |
|
Main Level |
Dining Room |
2.09 m |
3.85 m |
2.09 m x 3.85 m |
|
Main Level |
Kitchen |
5.61 m |
3.21 m |
5.61 m x 3.21 m |
|
Main Level |
Laundry Room |
2.3 m |
1.58 m |
2.3 m x 1.58 m |
|
Main Level |
Bathroom |
2.52 m |
2.64 m |
2.52 m x 2.64 m |
|
Main Level |
Primary Bedroom |
3.93 m |
3.43 m |
3.93 m x 3.43 m |
|
Main Level |
Bedroom 2 |
3.43 m |
3.28 m |
3.43 m x 3.28 m |
Utilities
|
Cable
|
Installed |
|
Sewer
|
Installed |
https://www.realtor.ca/real-estate/28363072/4-sabourin-street-the-nation-605-the-nation-municipality




