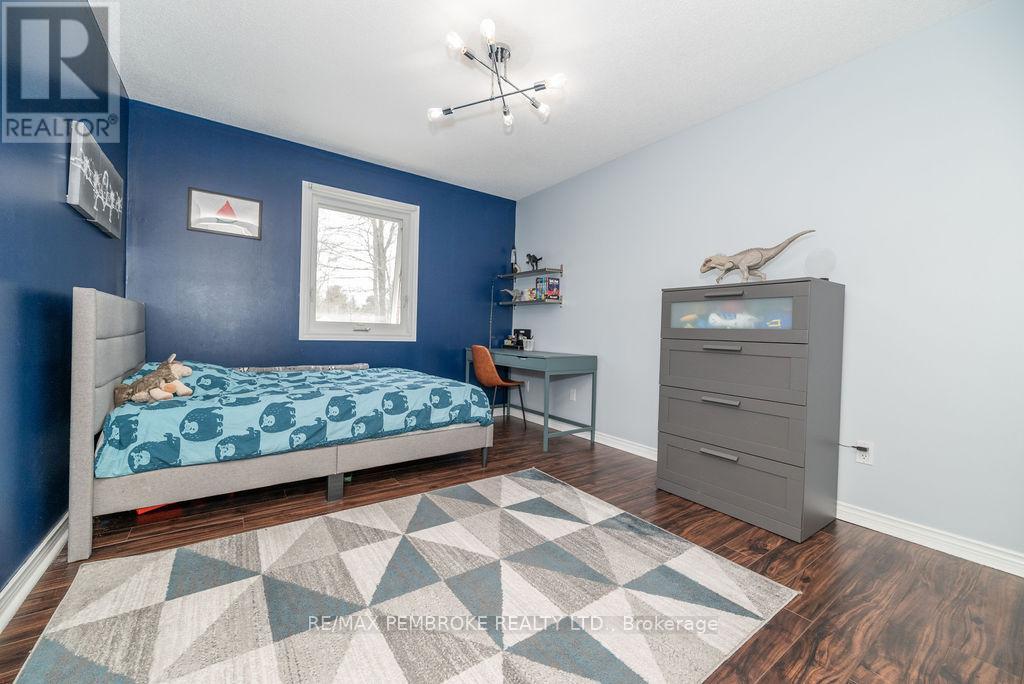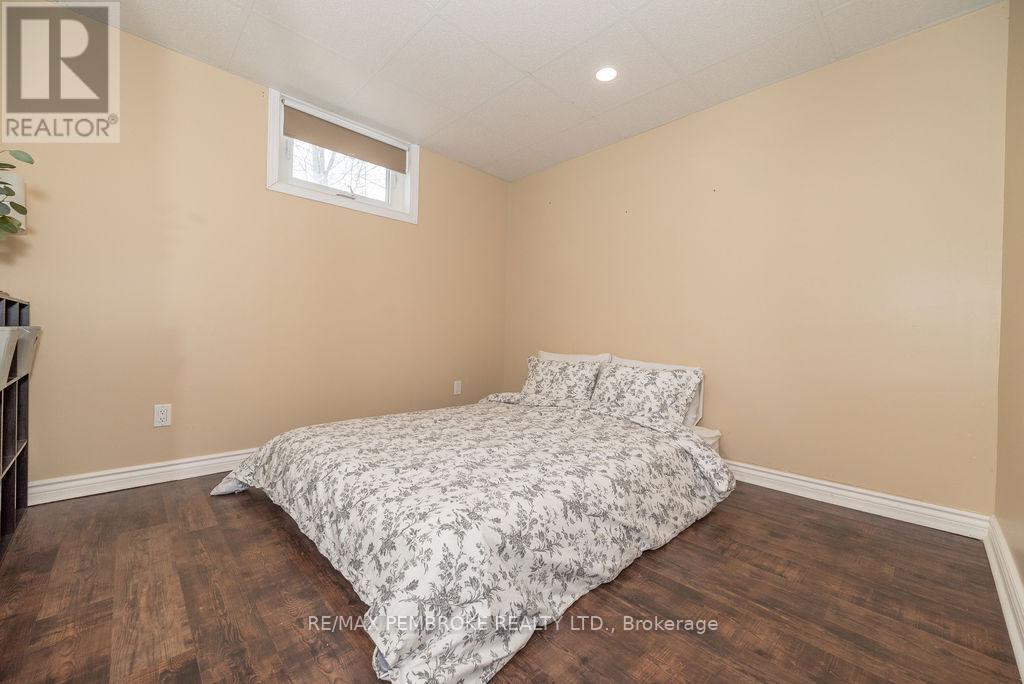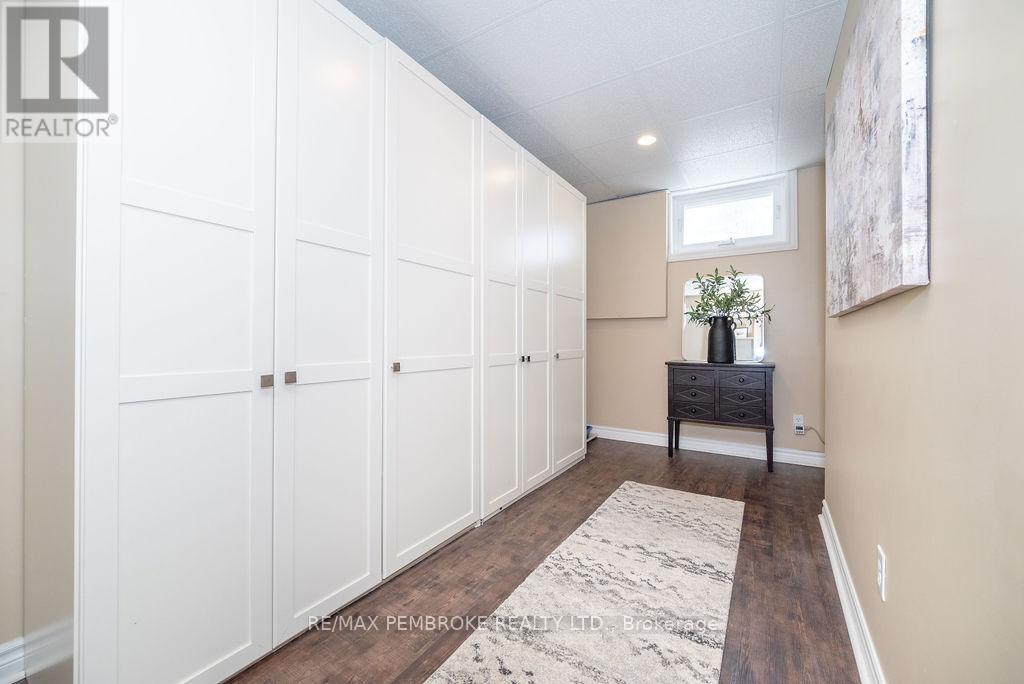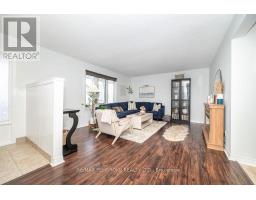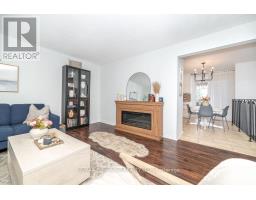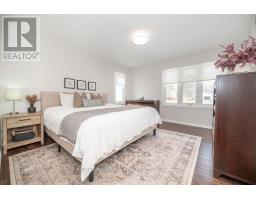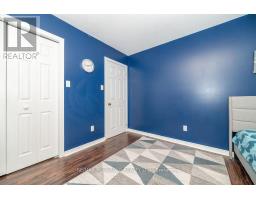4 Bedroom
2 Bathroom
1,100 - 1,500 ft2
Bungalow
Central Air Conditioning
Forced Air
Landscaped
$589,900
This beautiful 3+1 bedroom, 2-bath bungalow sits on a mature treed lot in one of Petawawa's most desirable neighbourhoods, just steps from the Petawawa Terrace and scenic walking trails. The main level is spacious and flooded with natural light [updated windows], has rustic engineered flooring, and offers a lovely living room, stylish modern eat-in kitchen updated in 2016 [complete with fabulous synthetic tiled floors, granite countertops, stainless steel appliances, a double farmhouse sink overlooking the backyard, a pantry with pull-outs and ceiling-height cabinetry] with a walk-out to a 2-tiered deck. A large primary bedroom [w a walk-in closet and cheater access to bathroom], plus two additional good-sized bedrooms [w views] & a modern 4pc bath [w tile surround]. The fully finished lower level offers an oversized rec room [w built-in wet bar and cabinetry] making it ideal for entertaining, a 4th bedroom, a spacious 4-piece bath [w tiled surround], a finished laundry room, and additional storage area [w built-in wardrobes]. The backyard is a dream for families or outdoor enthusiasts, with the 2-tiered deck running the length of the house, a pergola, two garden sheds, and plenty of green space including some mature trees. The double attached garage, provides ample parking and storage. Specs include: Dishwasher [2025], A/C [2018], Windows [2016], Shingles (2012], Furnace [2011], hydro: $123.50/m, gas: $42.90/m, septic pumped 2021. (id:43934)
Property Details
|
MLS® Number
|
X12079929 |
|
Property Type
|
Single Family |
|
Community Name
|
520 - Petawawa |
|
Features
|
Flat Site, Paved Yard |
|
Parking Space Total
|
6 |
|
Structure
|
Deck, Shed |
Building
|
Bathroom Total
|
2 |
|
Bedrooms Above Ground
|
3 |
|
Bedrooms Below Ground
|
1 |
|
Bedrooms Total
|
4 |
|
Appliances
|
Garage Door Opener Remote(s), Dishwasher, Dryer, Microwave, Stove, Washer, Window Coverings, Refrigerator |
|
Architectural Style
|
Bungalow |
|
Basement Development
|
Finished |
|
Basement Type
|
Full (finished) |
|
Construction Style Attachment
|
Detached |
|
Cooling Type
|
Central Air Conditioning |
|
Exterior Finish
|
Vinyl Siding |
|
Foundation Type
|
Block |
|
Heating Fuel
|
Natural Gas |
|
Heating Type
|
Forced Air |
|
Stories Total
|
1 |
|
Size Interior
|
1,100 - 1,500 Ft2 |
|
Type
|
House |
|
Utility Water
|
Municipal Water |
Parking
Land
|
Acreage
|
No |
|
Fence Type
|
Fenced Yard |
|
Landscape Features
|
Landscaped |
|
Sewer
|
Septic System |
|
Size Irregular
|
98.4 X 173.7 Acre |
|
Size Total Text
|
98.4 X 173.7 Acre |
|
Zoning Description
|
Residential |
Rooms
| Level |
Type |
Length |
Width |
Dimensions |
|
Lower Level |
Bedroom 4 |
3.78 m |
3.26 m |
3.78 m x 3.26 m |
|
Lower Level |
Laundry Room |
3.23 m |
3.05 m |
3.23 m x 3.05 m |
|
Lower Level |
Family Room |
4.51 m |
7.35 m |
4.51 m x 7.35 m |
|
Lower Level |
Other |
5.15 m |
2.13 m |
5.15 m x 2.13 m |
|
Main Level |
Foyer |
1.62 m |
1.58 m |
1.62 m x 1.58 m |
|
Main Level |
Living Room |
3.99 m |
4.79 m |
3.99 m x 4.79 m |
|
Main Level |
Kitchen |
3.87 m |
4.3 m |
3.87 m x 4.3 m |
|
Main Level |
Bathroom |
2.71 m |
1.25 m |
2.71 m x 1.25 m |
|
Main Level |
Primary Bedroom |
4.24 m |
3.78 m |
4.24 m x 3.78 m |
|
Main Level |
Bedroom 2 |
3.9 m |
3.29 m |
3.9 m x 3.29 m |
|
Main Level |
Bedroom 3 |
3.17 m |
2.99 m |
3.17 m x 2.99 m |
|
Other |
Other |
1.37 m |
1.43 m |
1.37 m x 1.43 m |
https://www.realtor.ca/real-estate/28161516/4-ravenwood-crescent-petawawa-520-petawawa






















