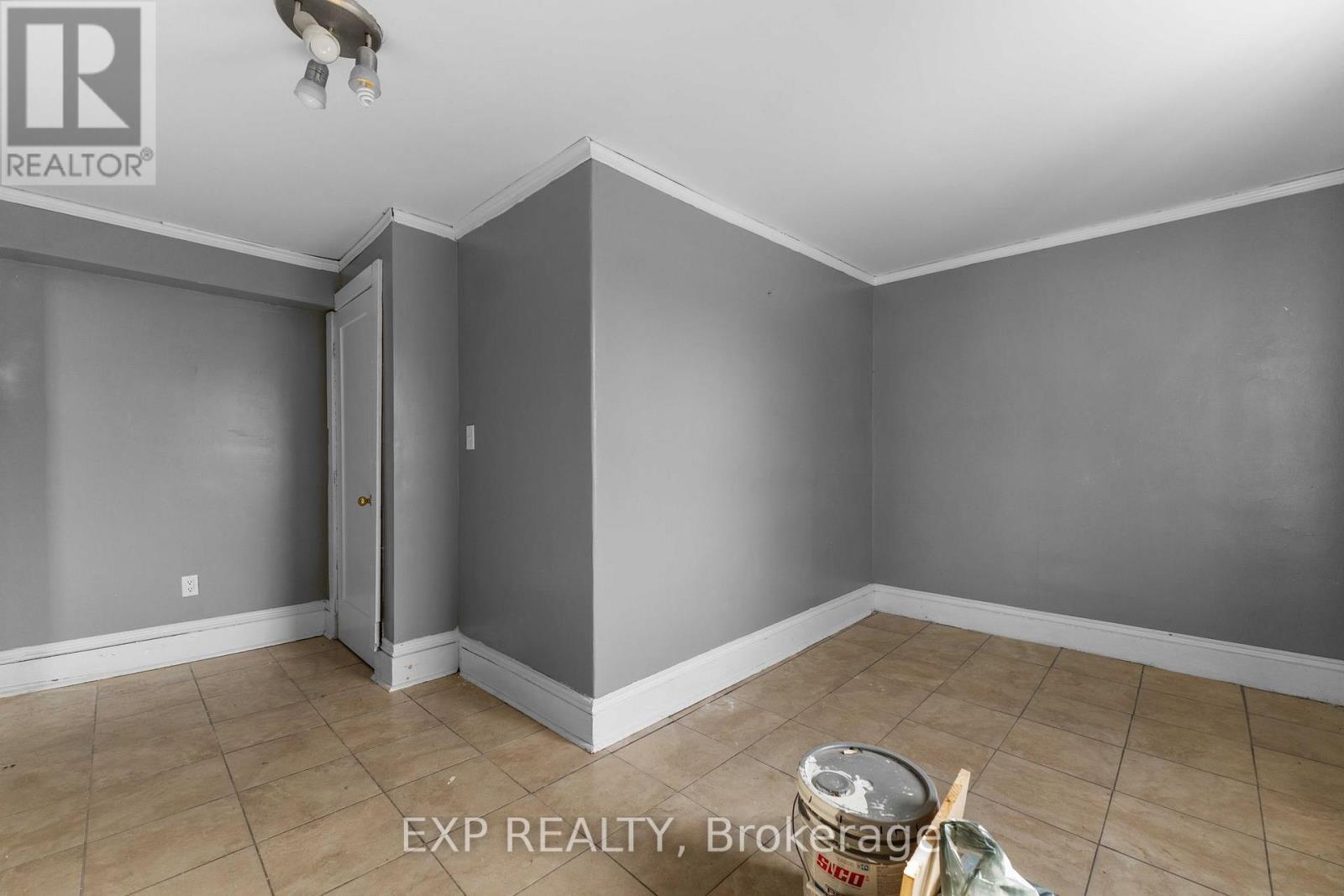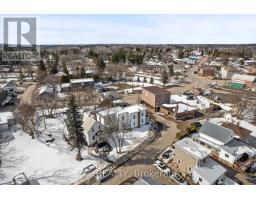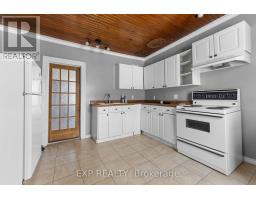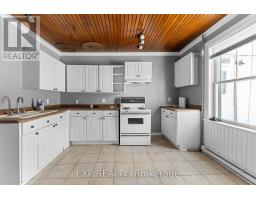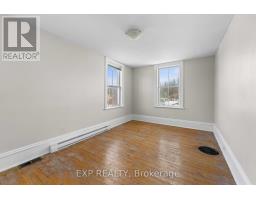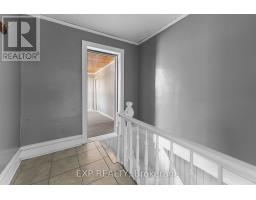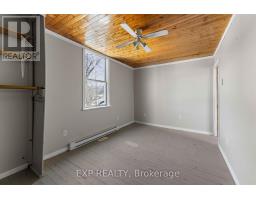4 Bedroom
3 Bathroom
2,000 - 2,500 ft2
Baseboard Heaters
$199,000
Welcome to 4 King St., Killaloe, a fantastic opportunity for first-time buyers, investors, or anyone seeking an affordable home in a charming small-town setting. This 4-bedroom, 3-bathroom residence is tucked away on a quiet back street, just steps from local shops, the library, places of worship, and all the conveniences of this historic town. Offering versatile living spaces, this home features multiple areas for a home office, sitting room, or recreation space, plus the convenience of main and upper-level laundry hookups. Enjoy the covered deck for year-round outdoor enjoyment and take advantage of the potential workspace or storage area in the back. Killaloe is known for its welcoming community, rich history, and stunning natural surroundings. Surrounded by lakes, rivers, and endless outdoor activities, this location is perfect for nature lovers. Families will appreciate having two elementary schools nearby, as well as easy access to Bonnechere Provincial Park and Algonquin Park ideal for hiking, camping, and year-round adventures. Don't miss this opportunity to own a spacious home in a picturesque and thriving community! (id:43934)
Property Details
|
MLS® Number
|
X12026444 |
|
Property Type
|
Single Family |
|
Community Name
|
571 - Killaloe/Round Lake |
|
Parking Space Total
|
1 |
|
Structure
|
Deck |
Building
|
Bathroom Total
|
3 |
|
Bedrooms Above Ground
|
4 |
|
Bedrooms Total
|
4 |
|
Appliances
|
Stove, Refrigerator |
|
Construction Style Attachment
|
Detached |
|
Exterior Finish
|
Vinyl Siding |
|
Foundation Type
|
Poured Concrete |
|
Heating Fuel
|
Electric |
|
Heating Type
|
Baseboard Heaters |
|
Stories Total
|
2 |
|
Size Interior
|
2,000 - 2,500 Ft2 |
|
Type
|
House |
|
Utility Water
|
Municipal Water |
Parking
Land
|
Acreage
|
No |
|
Sewer
|
Sanitary Sewer |
|
Size Depth
|
66 Ft |
|
Size Frontage
|
55 Ft |
|
Size Irregular
|
55 X 66 Ft |
|
Size Total Text
|
55 X 66 Ft |
|
Zoning Description
|
R1 |
Rooms
| Level |
Type |
Length |
Width |
Dimensions |
|
Second Level |
Bedroom 4 |
3.34 m |
2.44 m |
3.34 m x 2.44 m |
|
Second Level |
Bedroom |
4.55 m |
2.94 m |
4.55 m x 2.94 m |
|
Second Level |
Bedroom 2 |
2.46 m |
4.3 m |
2.46 m x 4.3 m |
|
Second Level |
Office |
3.23 m |
3.1 m |
3.23 m x 3.1 m |
|
Second Level |
Study |
4.52 m |
4.26 m |
4.52 m x 4.26 m |
|
Second Level |
Bathroom |
2.04 m |
4.26 m |
2.04 m x 4.26 m |
|
Second Level |
Sitting Room |
2.57 m |
4.63 m |
2.57 m x 4.63 m |
|
Second Level |
Bedroom 3 |
3.34 m |
2.09 m |
3.34 m x 2.09 m |
|
Main Level |
Living Room |
3.77 m |
3.36 m |
3.77 m x 3.36 m |
|
Main Level |
Den |
2.09 m |
4.26 m |
2.09 m x 4.26 m |
|
Main Level |
Workshop |
6.19 m |
4.63 m |
6.19 m x 4.63 m |
|
Main Level |
Kitchen |
3.65 m |
3.88 m |
3.65 m x 3.88 m |
|
Main Level |
Bathroom |
2.04 m |
3.88 m |
2.04 m x 3.88 m |
Utilities
https://www.realtor.ca/real-estate/28040217/4-king-street-killaloe-hagarty-and-richards-571-killaloeround-lake


















