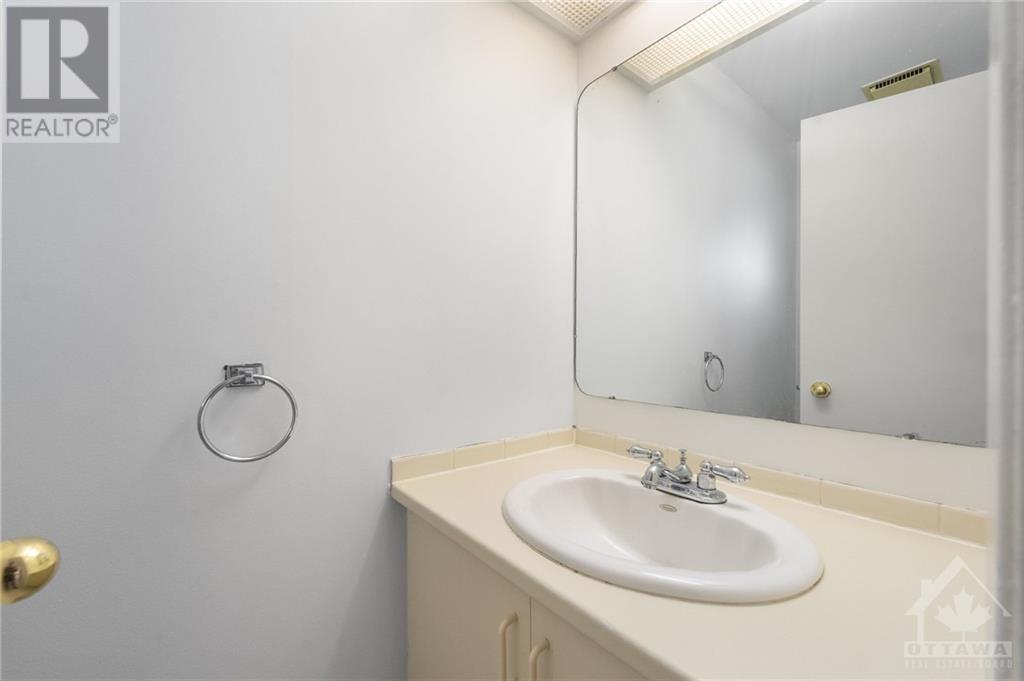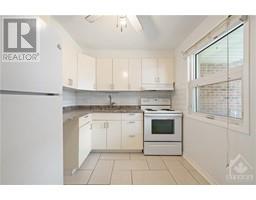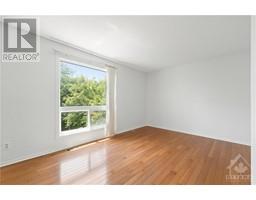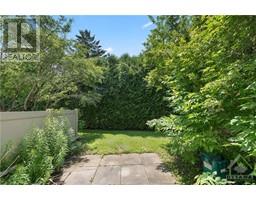4 Castlebrook Lane Unit#c Ottawa, Ontario K2G 5E3
$429,900Maintenance, Landscaping, Property Management, Waste Removal, Water, Other, See Remarks, Reserve Fund Contributions
$455.42 Monthly
Maintenance, Landscaping, Property Management, Waste Removal, Water, Other, See Remarks, Reserve Fund Contributions
$455.42 MonthlyPerfect Starter Home or Investment Opportunity in Prime Central Location! This charming 3-bed, 2-bath house is perfect for first-time buyers or investors looking for a property in a fantastic location. Cozy up by the gas FP in the inviting LR, ideal for relaxing with family & friends. HW flrs throughout the main & upper lvls. The kitchen boasts stylish herringbone tile flrs. The 2nd lvl features a skylight, flooding the space w/natural light. Here, you’ll find 3 good-sized beds & full bath. The LL includes a lrg family rm, ideal for movie nights, game days, or as a play area for kids. The addition of a lrg storage spc ensures you have plenty of rm to keep things organized. With no rear neighbours, enjoy the privacy & tranquility of your own backyard for BBQ’s. Recent upgrades: furnace '09, professionally painted '24. Parking spot close by and you’ll be within walking distance to Algonquin College, shops, public transit, & the Meridian Theatre. Some photos have been virtually staged. (id:43934)
Property Details
| MLS® Number | 1396353 |
| Property Type | Single Family |
| Neigbourhood | Centrepointe |
| Amenities Near By | Public Transit, Recreation Nearby, Shopping |
| Community Features | Pets Allowed |
| Parking Space Total | 1 |
Building
| Bathroom Total | 2 |
| Bedrooms Above Ground | 3 |
| Bedrooms Total | 3 |
| Amenities | Laundry - In Suite |
| Appliances | Refrigerator, Dryer, Hood Fan, Stove, Washer |
| Basement Development | Finished |
| Basement Type | Full (finished) |
| Constructed Date | 1988 |
| Cooling Type | None |
| Exterior Finish | Brick, Siding |
| Fireplace Present | Yes |
| Fireplace Total | 1 |
| Flooring Type | Hardwood, Laminate |
| Foundation Type | Poured Concrete |
| Half Bath Total | 1 |
| Heating Fuel | Natural Gas |
| Heating Type | Forced Air |
| Stories Total | 2 |
| Type | Row / Townhouse |
| Utility Water | Municipal Water |
Parking
| Surfaced |
Land
| Acreage | No |
| Land Amenities | Public Transit, Recreation Nearby, Shopping |
| Sewer | Municipal Sewage System |
| Zoning Description | Residenital |
Rooms
| Level | Type | Length | Width | Dimensions |
|---|---|---|---|---|
| Second Level | Primary Bedroom | 15'0" x 11'11" | ||
| Second Level | Bedroom | 11'8" x 8'0" | ||
| Second Level | Bedroom | 10'7" x 8'1" | ||
| Second Level | Full Bathroom | 9'9" x 4'11" | ||
| Lower Level | Family Room | 16'1" x 10'6" | ||
| Lower Level | Laundry Room | Measurements not available | ||
| Main Level | Living Room | 17'2" x 11'11" | ||
| Main Level | Dining Room | 9'11" x 9'0" | ||
| Main Level | Kitchen | 9'8" x 8'2" | ||
| Main Level | Partial Bathroom | 2'10" x 6'7" |
https://www.realtor.ca/real-estate/27087104/4-castlebrook-lane-unitc-ottawa-centrepointe
Interested?
Contact us for more information









































