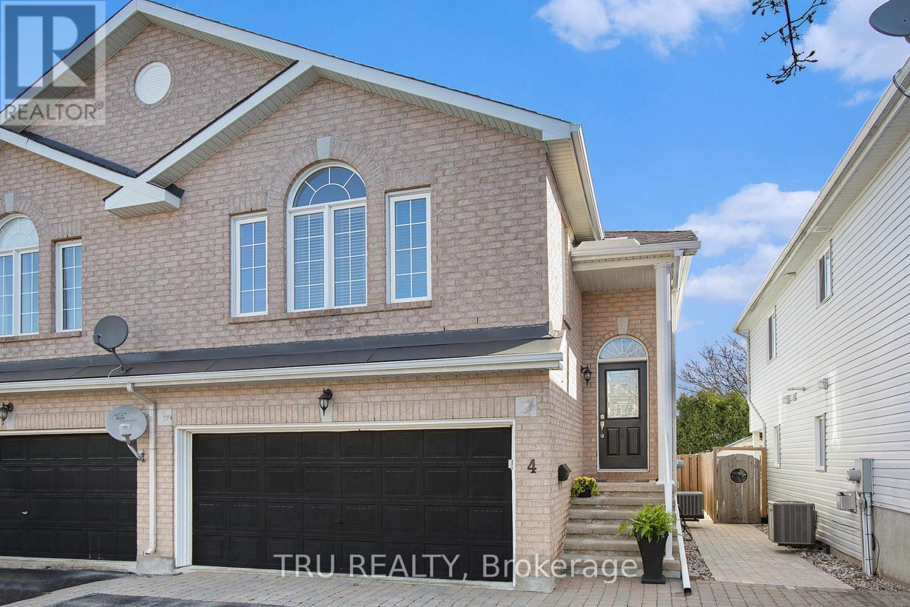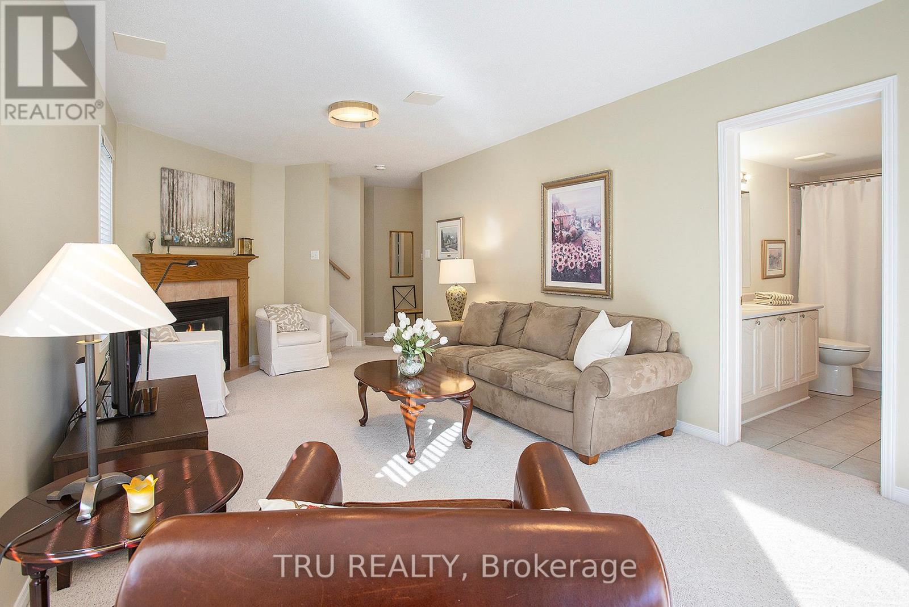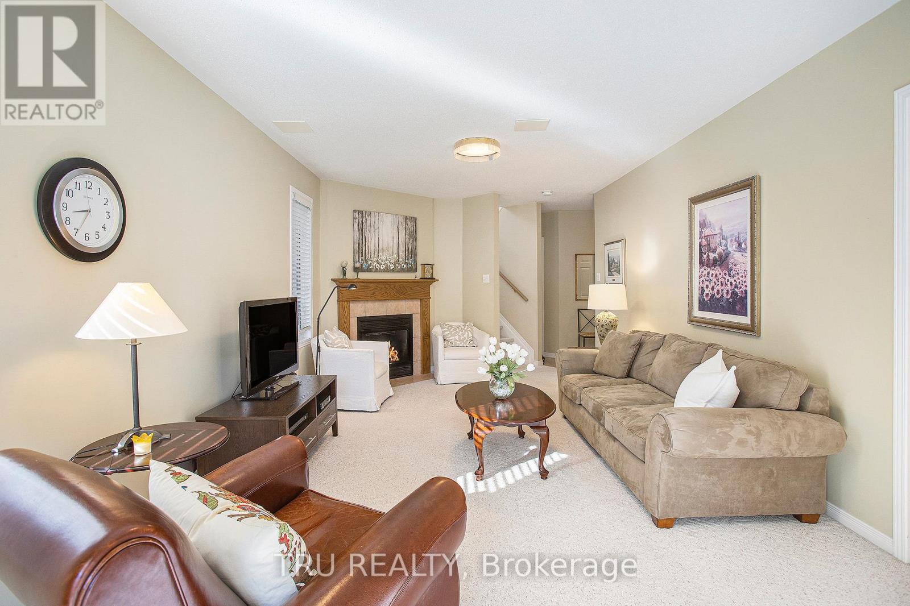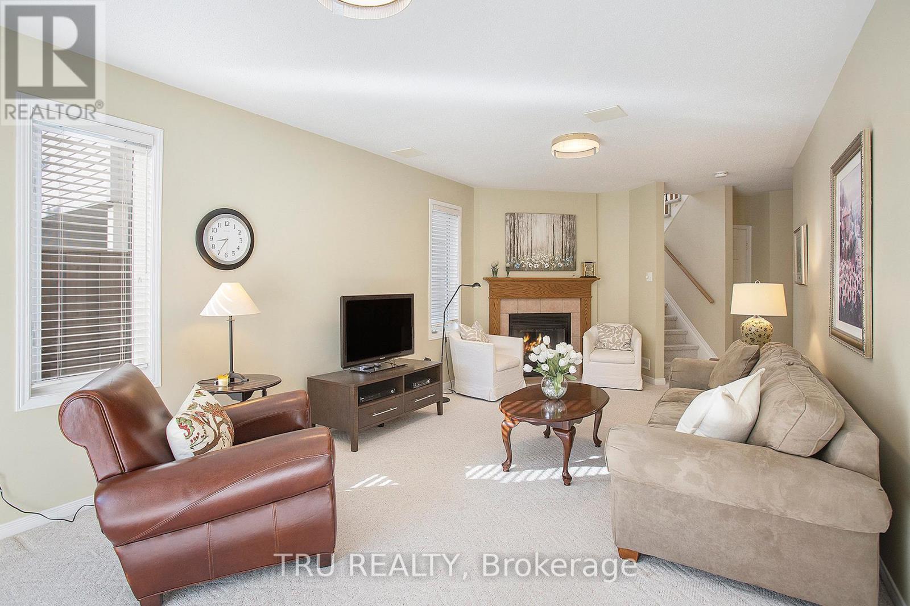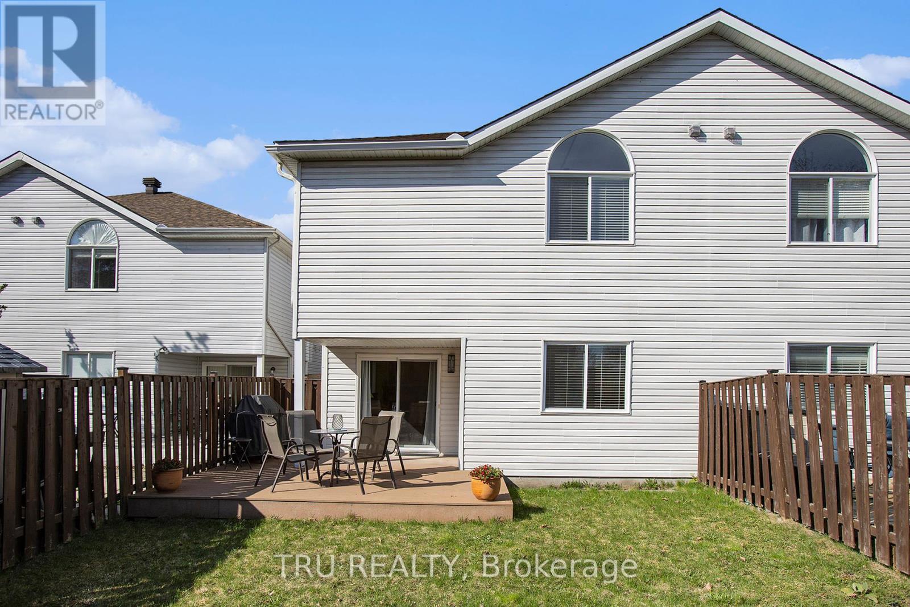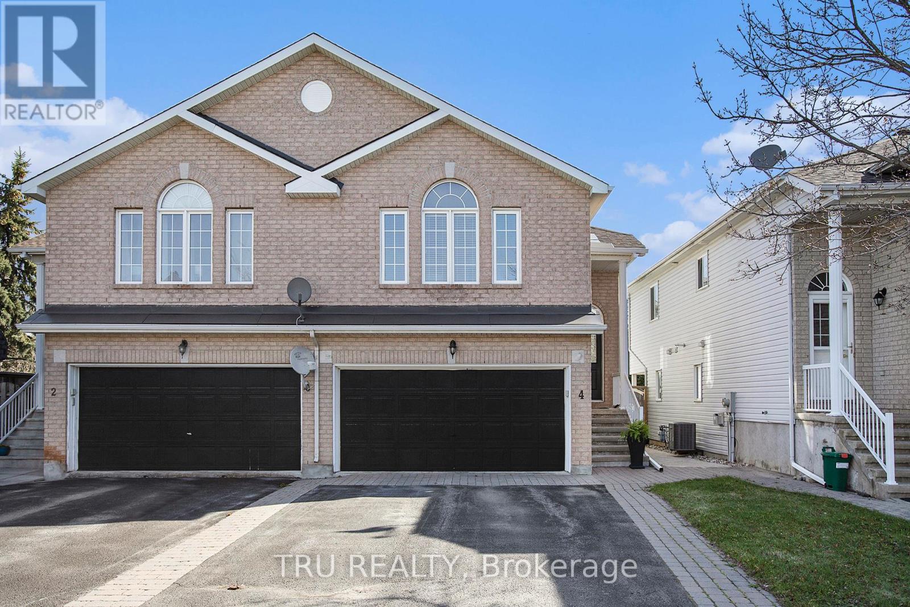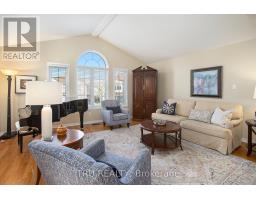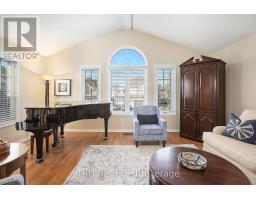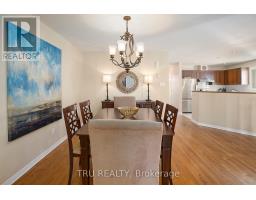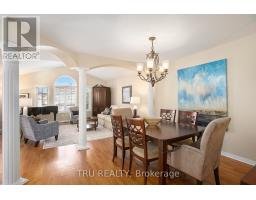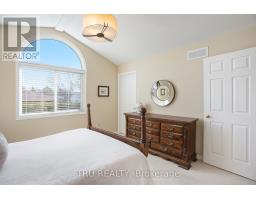3 Bedroom
3 Bathroom
1,500 - 2,000 ft2
Raised Bungalow
Fireplace
Central Air Conditioning
Forced Air
$629,900
Welcome to 4 Castle Glen Drive! This standout Windsor 2 model by Olympia Homes was originally built as the model home for Phase 2, and it shows! Larger than neighbouring properties, it offers thoughtful upgrades and a flexible hi-ranch layout perfect for families, multi-generational living, or those needing an in-law or teen suite. The sun-soaked main level features soaring cathedral ceilings, rich dark hardwood floors, and west- and south-facing windows that flood the space with natural light. The open-concept kitchen, living, and dining areas create an ideal flow for entertaining. Two generous bedrooms, including a primary suite with walk-in closet, soaker tub, and separate shower, plus another full bath, complete the level. The bright walkout lower level includes a spacious family room with a gas fireplace, a third bedroom, a full bath, a large utility/storage room, and interior access to the double garage. Enjoy outdoor living with a covered, no-maintenance deck and a fully fenced yard. Located steps from schools, parks, shopping, transit, and the Trans Canada Trail - this one checks all the boxes! (id:43934)
Property Details
|
MLS® Number
|
X12121753 |
|
Property Type
|
Single Family |
|
Community Name
|
9003 - Kanata - Glencairn/Hazeldean |
|
Amenities Near By
|
Public Transit |
|
Equipment Type
|
Water Heater |
|
Features
|
Flat Site |
|
Parking Space Total
|
6 |
|
Rental Equipment Type
|
Water Heater |
|
Structure
|
Deck |
Building
|
Bathroom Total
|
3 |
|
Bedrooms Above Ground
|
3 |
|
Bedrooms Total
|
3 |
|
Appliances
|
Garage Door Opener Remote(s), Water Meter, Dishwasher, Dryer, Stove, Washer, Refrigerator |
|
Architectural Style
|
Raised Bungalow |
|
Basement Development
|
Finished |
|
Basement Features
|
Walk Out |
|
Basement Type
|
N/a (finished) |
|
Construction Style Attachment
|
Semi-detached |
|
Cooling Type
|
Central Air Conditioning |
|
Exterior Finish
|
Brick Facing, Vinyl Siding |
|
Fire Protection
|
Smoke Detectors |
|
Fireplace Present
|
Yes |
|
Fireplace Total
|
1 |
|
Flooring Type
|
Hardwood |
|
Foundation Type
|
Concrete, Slab |
|
Heating Fuel
|
Natural Gas |
|
Heating Type
|
Forced Air |
|
Stories Total
|
1 |
|
Size Interior
|
1,500 - 2,000 Ft2 |
|
Type
|
House |
|
Utility Water
|
Municipal Water |
Parking
|
Attached Garage
|
|
|
Garage
|
|
|
Inside Entry
|
|
Land
|
Acreage
|
No |
|
Fence Type
|
Fully Fenced, Fenced Yard |
|
Land Amenities
|
Public Transit |
|
Sewer
|
Sanitary Sewer |
|
Size Depth
|
118 Ft ,2 In |
|
Size Frontage
|
28 Ft ,4 In |
|
Size Irregular
|
28.4 X 118.2 Ft |
|
Size Total Text
|
28.4 X 118.2 Ft |
|
Zoning Description
|
R3x |
Rooms
| Level |
Type |
Length |
Width |
Dimensions |
|
Lower Level |
Bathroom |
3.24 m |
1.48 m |
3.24 m x 1.48 m |
|
Lower Level |
Foyer |
2.63 m |
1.54 m |
2.63 m x 1.54 m |
|
Lower Level |
Utility Room |
3.24 m |
3.4 m |
3.24 m x 3.4 m |
|
Lower Level |
Family Room |
3.55 m |
8 m |
3.55 m x 8 m |
|
Lower Level |
Bedroom 3 |
3.9 m |
2.7 m |
3.9 m x 2.7 m |
|
Main Level |
Foyer |
1.93 m |
2.31 m |
1.93 m x 2.31 m |
|
Main Level |
Living Room |
5.28 m |
5.3 m |
5.28 m x 5.3 m |
|
Main Level |
Dining Room |
4.93 m |
3.48 m |
4.93 m x 3.48 m |
|
Main Level |
Kitchen |
2.97 m |
3.82 m |
2.97 m x 3.82 m |
|
Main Level |
Primary Bedroom |
3.91 m |
3.91 m |
3.91 m x 3.91 m |
|
Main Level |
Bathroom |
2.75 m |
2.36 m |
2.75 m x 2.36 m |
|
Main Level |
Bedroom 2 |
2.87 m |
3.04 m |
2.87 m x 3.04 m |
|
Main Level |
Bathroom |
2.76 m |
1.46 m |
2.76 m x 1.46 m |
Utilities
|
Cable
|
Available |
|
Sewer
|
Installed |
https://www.realtor.ca/real-estate/28254871/4-castle-glen-crescent-ottawa-9003-kanata-glencairnhazeldean

