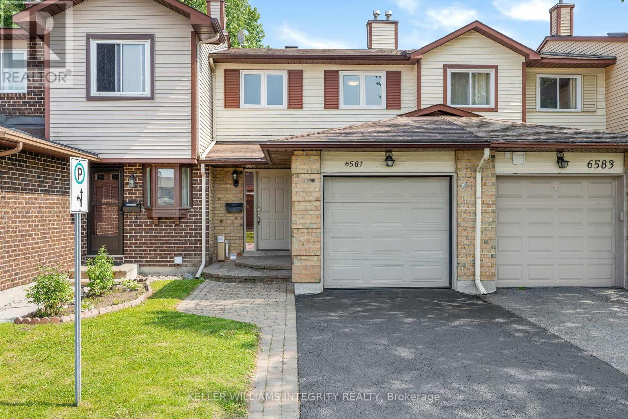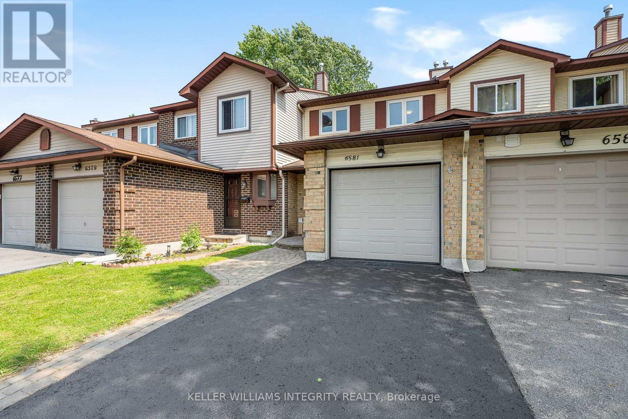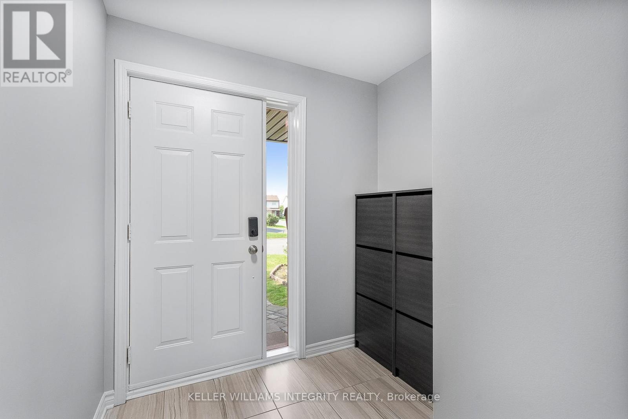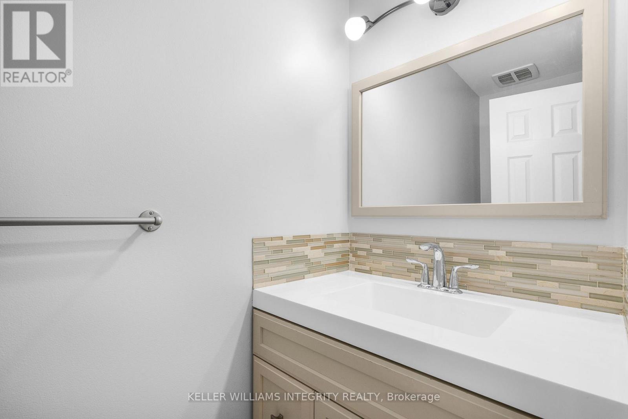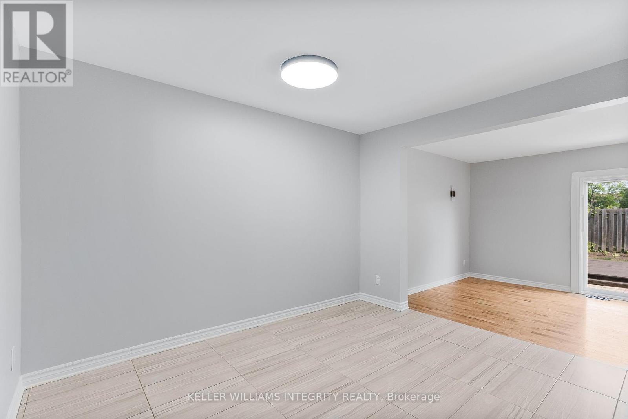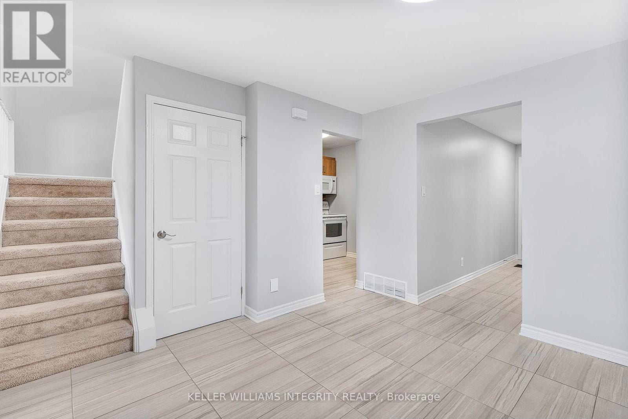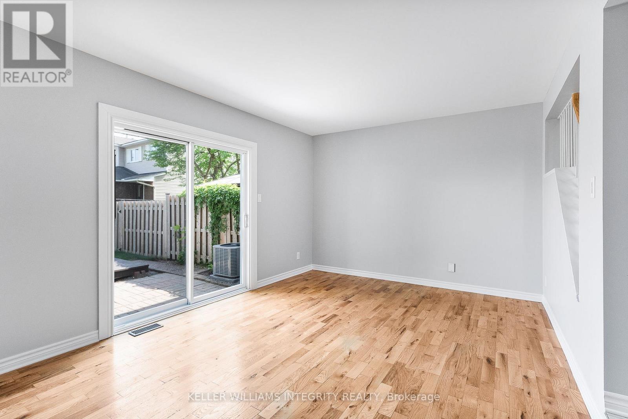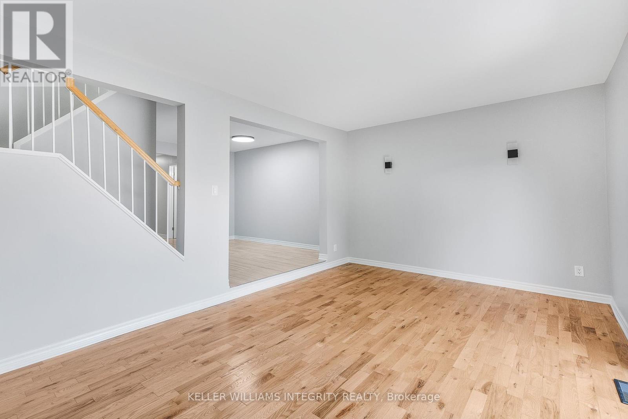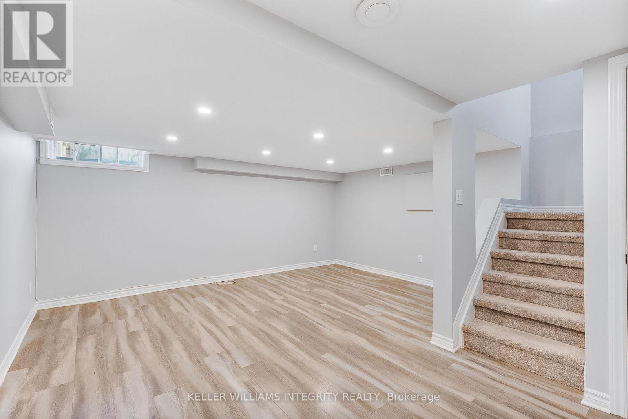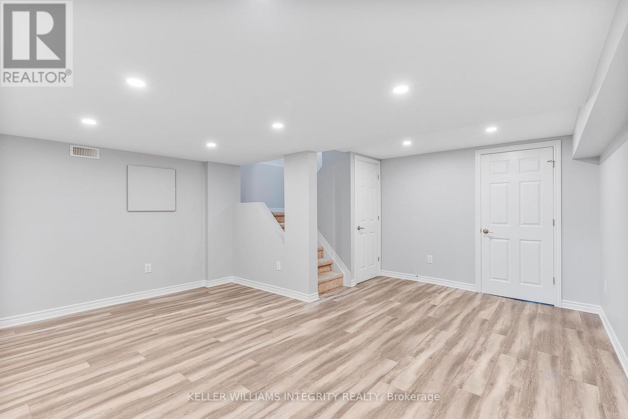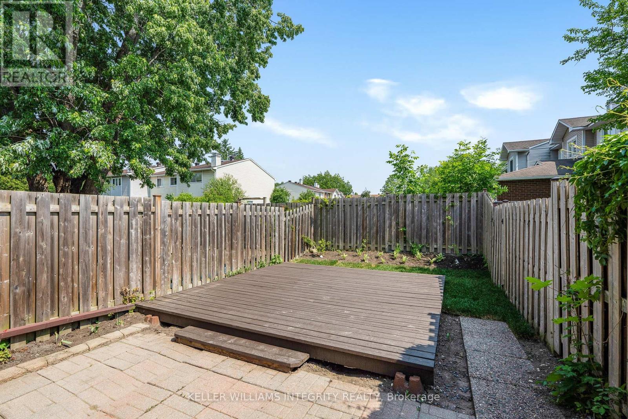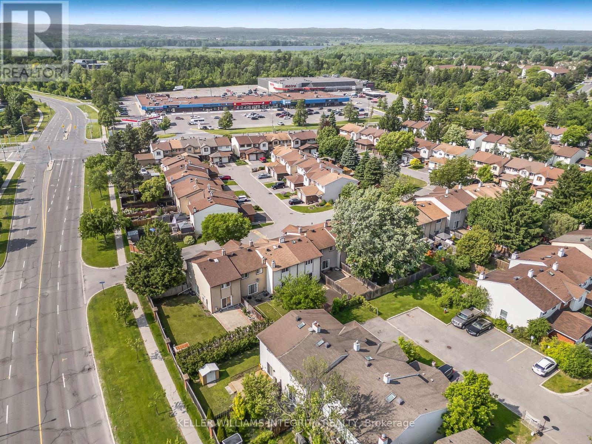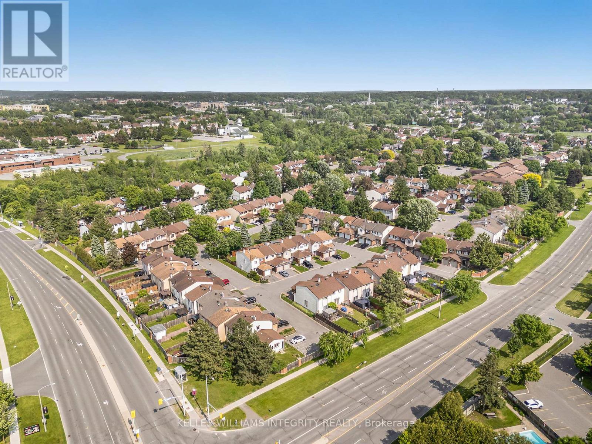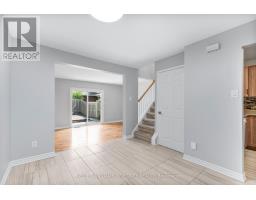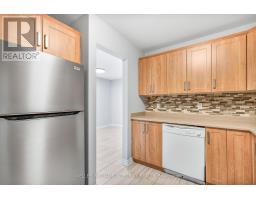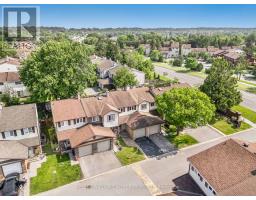4 - 6581 Colony Square Ottawa, Ontario K1C 3E4
$499,900Maintenance, Water, Insurance, Common Area Maintenance
$230 Monthly
Maintenance, Water, Insurance, Common Area Maintenance
$230 MonthlyWelcome to 6581 Colony Square. A Beautifully Updated Home in the Heart of Orleans! Tucked away on a quiet street, this charming 3-bedroom home offers comfort, style, and unbeatable convenience. Step inside to a bright, spacious layout featuring a renovated kitchen, modern laminate flooring, and a large open-concept living and dining area, perfect for entertaining or relaxing with family. Upstairs, you'll find three generously sized bedrooms and a tastefully renovated bathroom, providing the ideal retreat at the end of the day. The fully finished lower level includes a cozy recreation area, laundry space, and ample storage to keep everything organized. Step outside to your beautiful, open backyard, a great space for summer BBQs, gardening, or simply unwinding. Located just minutes from grocery stores, pharmacies, schools, parks, and with easy access to the highway and the upcoming LRT station, this home puts everything you need right at your doorstep. Whether you're a first-time buyer or growing your family, 6581 Colony Square is move-in ready and waiting for you! (id:43934)
Property Details
| MLS® Number | X12199231 |
| Property Type | Single Family |
| Community Name | 2005 - Convent Glen North |
| Amenities Near By | Park, Schools |
| Community Features | Pet Restrictions |
| Parking Space Total | 2 |
Building
| Bathroom Total | 2 |
| Bedrooms Above Ground | 3 |
| Bedrooms Total | 3 |
| Age | 31 To 50 Years |
| Appliances | Water Meter |
| Basement Development | Finished |
| Basement Type | Full (finished) |
| Cooling Type | Central Air Conditioning |
| Exterior Finish | Brick, Vinyl Siding |
| Foundation Type | Poured Concrete |
| Half Bath Total | 1 |
| Heating Fuel | Natural Gas |
| Heating Type | Forced Air |
| Stories Total | 2 |
| Size Interior | 1,200 - 1,399 Ft2 |
| Type | Row / Townhouse |
Parking
| Attached Garage | |
| Garage |
Land
| Acreage | No |
| Fence Type | Fenced Yard |
| Land Amenities | Park, Schools |
Rooms
| Level | Type | Length | Width | Dimensions |
|---|---|---|---|---|
| Second Level | Primary Bedroom | 4.572 m | 3.556 m | 4.572 m x 3.556 m |
| Second Level | Bedroom | 3.4806 m | 2.4892 m | 3.4806 m x 2.4892 m |
| Second Level | Bedroom 2 | 4.0132 m | 2.6416 m | 4.0132 m x 2.6416 m |
| Second Level | Bathroom | 2.5146 m | 1.4986 m | 2.5146 m x 1.4986 m |
| Lower Level | Laundry Room | 2.4384 m | 2.032 m | 2.4384 m x 2.032 m |
| Lower Level | Other | 3.2266 m | 3.0998 m | 3.2266 m x 3.0998 m |
| Lower Level | Recreational, Games Room | 4.7752 m | 5.3086 m | 4.7752 m x 5.3086 m |
| Main Level | Kitchen | 3.1242 m | 3.0734 m | 3.1242 m x 3.0734 m |
| Main Level | Dining Room | 3.5052 m | 2.8194 m | 3.5052 m x 2.8194 m |
| Main Level | Living Room | 5.2578 m | 3.5306 m | 5.2578 m x 3.5306 m |
| Main Level | Foyer | 2.0574 m | 1.5494 m | 2.0574 m x 1.5494 m |
https://www.realtor.ca/real-estate/28422585/4-6581-colony-square-ottawa-2005-convent-glen-north
Contact Us
Contact us for more information


