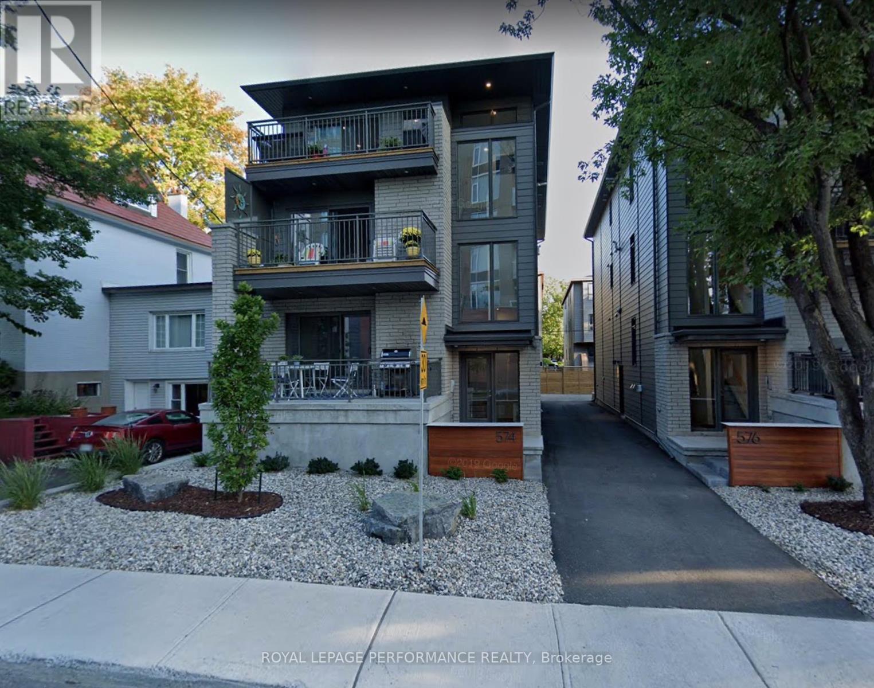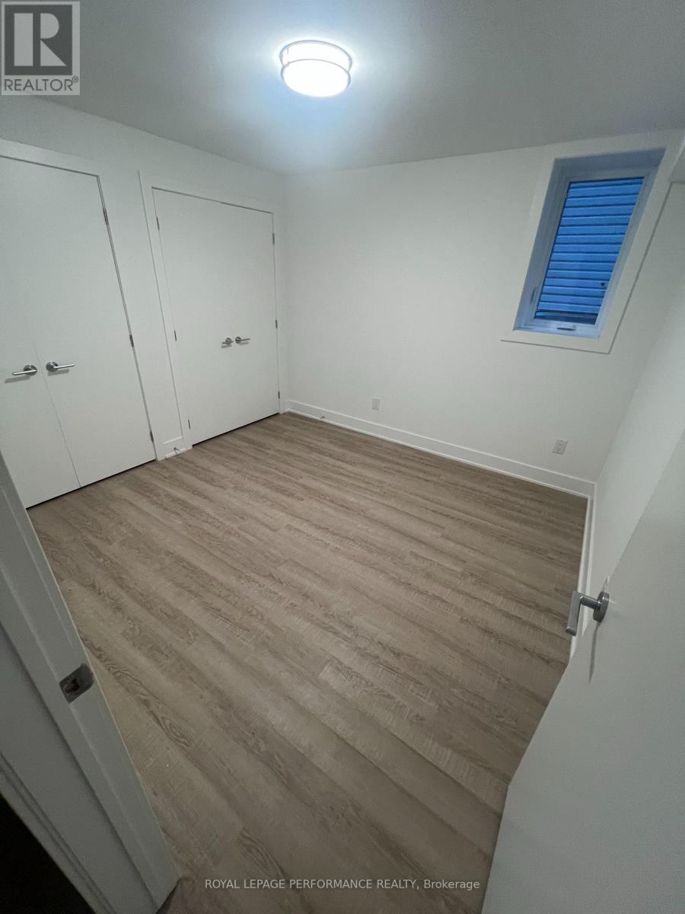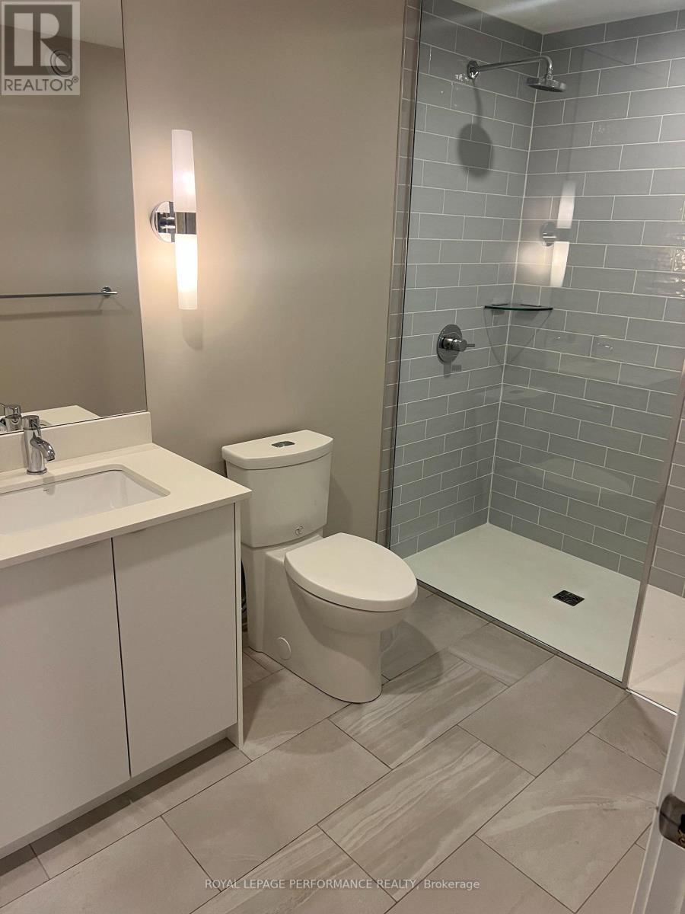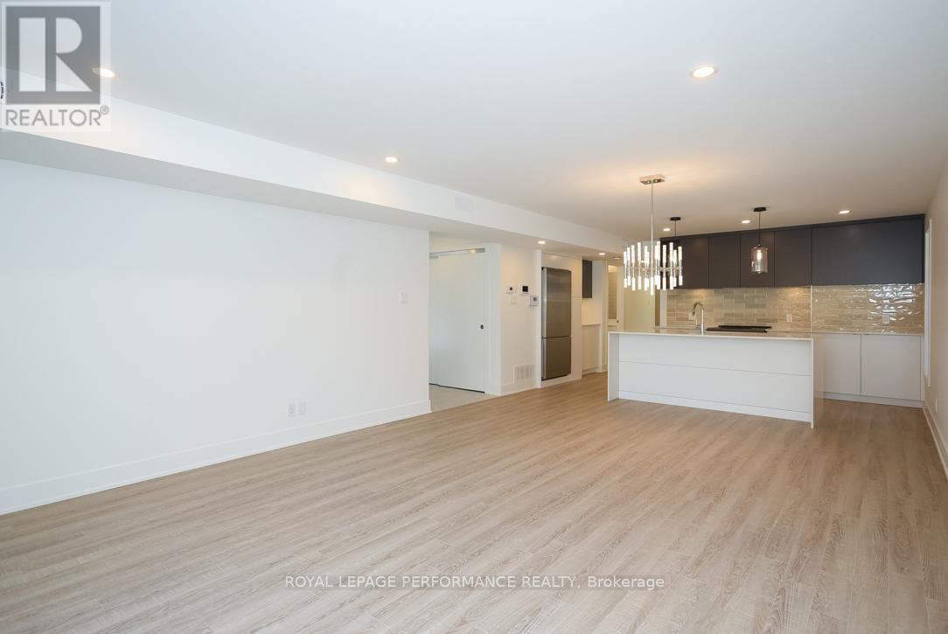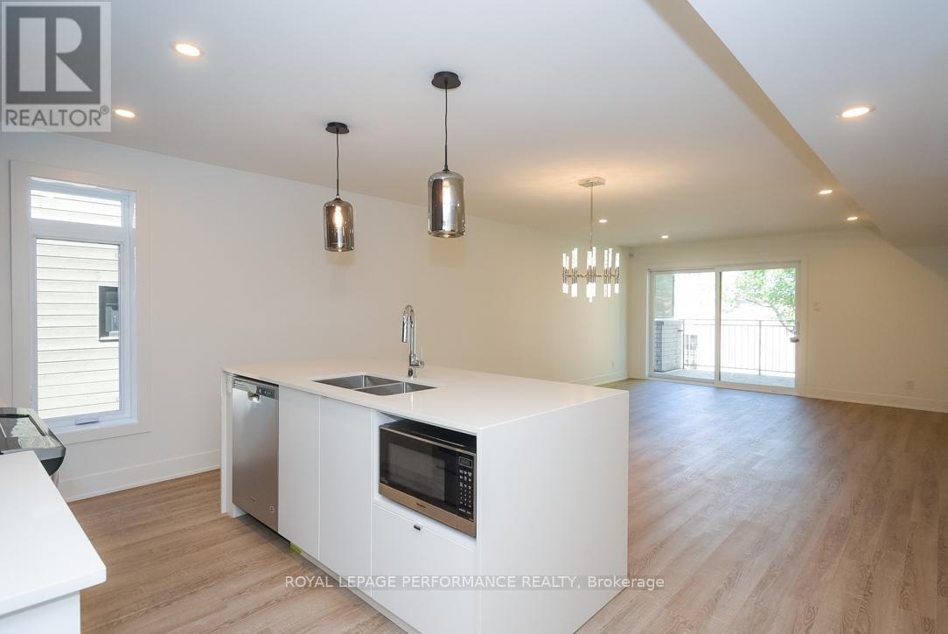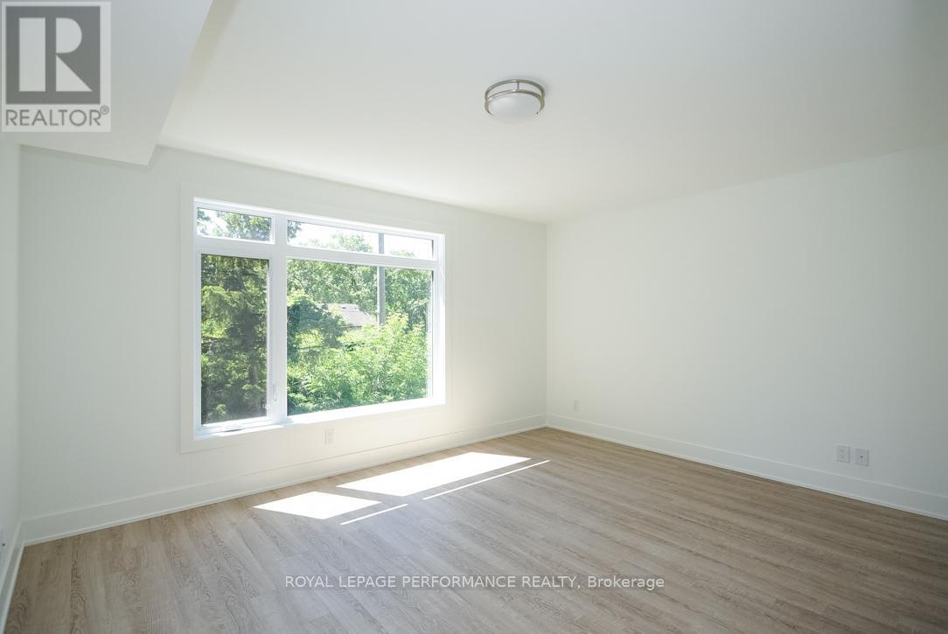4 - 574 Byron Avenue Ottawa, Ontario K2A 0E4
2 Bedroom
2 Bathroom
1,100 - 1,500 ft2
Wall Unit
Forced Air
$2,250 Monthly
2 bedroom, 2 bathroom 1380 square foot lower unit for rent in high-end building in the heart of Westboro, built in 2018. Luxury finishes, hardwood & tile floors throughout. Modern kitchen with quartz countertops, open concept living/dining room. In-suite laundry. Private balcony. Fantastic location walking distance to everything Westboro has to offer. Short walk to Westboro Beach and Ottawa River bike/walking paths. 15 min to downtown Ottawa. Parking spot available for $100 per month. Pictures of of another unit in the building with similar finishes. (id:43934)
Property Details
| MLS® Number | X12435262 |
| Property Type | Multi-family |
| Neigbourhood | Carlingwood - McKellar Park - Laurentien View |
| Community Name | 5104 - McKellar/Highland |
| Features | Carpet Free, In Suite Laundry |
Building
| Bathroom Total | 2 |
| Bedrooms Above Ground | 2 |
| Bedrooms Total | 2 |
| Appliances | Dishwasher, Dryer, Hood Fan, Stove, Washer, Refrigerator |
| Cooling Type | Wall Unit |
| Exterior Finish | Brick |
| Foundation Type | Concrete |
| Heating Fuel | Natural Gas |
| Heating Type | Forced Air |
| Size Interior | 1,100 - 1,500 Ft2 |
| Type | Fourplex |
| Utility Water | Municipal Water |
Parking
| No Garage |
Land
| Acreage | No |
| Sewer | Sanitary Sewer |
| Size Irregular | . |
| Size Total Text | . |
Rooms
| Level | Type | Length | Width | Dimensions |
|---|---|---|---|---|
| Main Level | Living Room | 4.41 m | 4.41 m | 4.41 m x 4.41 m |
| Main Level | Kitchen | 4.34 m | 4.36 m | 4.34 m x 4.36 m |
| Main Level | Primary Bedroom | 3.73 m | 4.24 m | 3.73 m x 4.24 m |
| Main Level | Bedroom 2 | 3.32 m | 2.89 m | 3.32 m x 2.89 m |
https://www.realtor.ca/real-estate/28930925/4-574-byron-avenue-ottawa-5104-mckellarhighland
Contact Us
Contact us for more information

