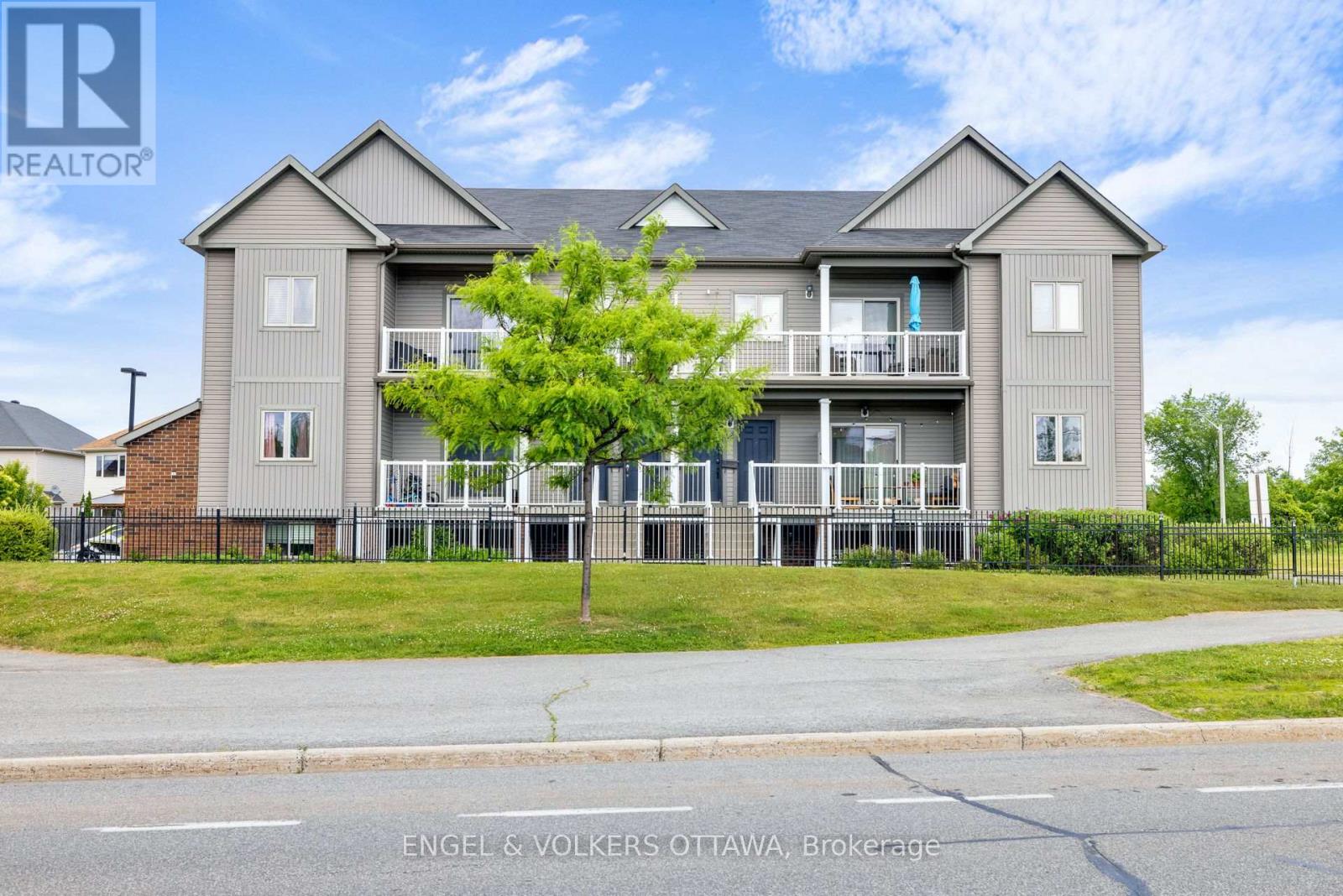4 - 44 Sternes Private Ottawa, Ontario K4A 0X8
$388,888Maintenance,
$265.19 Monthly
Maintenance,
$265.19 MonthlyWelcome to 4-44 Sternes Private! Located in the family-oriented and quiet neighbourhood of Springridge, this beautiful and well-maintained condo is situated in close proximity to parks, walking paths, schools, shopping, recreation, Cardinal Creek, and more. As you step inside, you will notice the bright and spacious kitchen with white cabinets, stainless steel appliances, and a kitchen island that doubles as a convenient breakfast bar - perfect for hosting, preparing meals, and more. Seamlessly flowing from the kitchen into the living room, you're greeted by an open-concept space that's perfect for gatherings, and winding down at the end of a busy day. Enjoy convenient direct access from the living room to the balcony through a glass sliding door, where you can soak in the sunshine. The primary bedroom is bright and spacious, while the additional 2nd bedroom lends itself perfectly as a guest room or home office. A 3-piece bathroom, as well as in-suite laundry, and dedicated parking spot round out this condo. Don't miss out on this chance to live in this great turn-key condo, located only a 20-minute drive from Downtown Ottawa. (id:43934)
Property Details
| MLS® Number | X12231746 |
| Property Type | Single Family |
| Community Name | 1107 - Springridge/East Village |
| Community Features | Pet Restrictions |
| Features | Balcony, In Suite Laundry |
| Parking Space Total | 1 |
Building
| Bathroom Total | 1 |
| Bedrooms Above Ground | 2 |
| Bedrooms Total | 2 |
| Appliances | Blinds, Dishwasher, Dryer, Microwave, Oven, Washer, Refrigerator |
| Cooling Type | Central Air Conditioning |
| Exterior Finish | Vinyl Siding |
| Heating Fuel | Natural Gas |
| Heating Type | Forced Air |
| Size Interior | 900 - 999 Ft2 |
| Type | Apartment |
Parking
| No Garage |
Land
| Acreage | No |
Rooms
| Level | Type | Length | Width | Dimensions |
|---|---|---|---|---|
| Main Level | Kitchen | 3.68 m | 2.33 m | 3.68 m x 2.33 m |
| Main Level | Living Room | 4.77 m | 3.98 m | 4.77 m x 3.98 m |
| Main Level | Bathroom | 2.48 m | 1.44 m | 2.48 m x 1.44 m |
| Main Level | Primary Bedroom | 3.86 m | 3.4 m | 3.86 m x 3.4 m |
| Main Level | Bedroom | 3.68 m | 3.22 m | 3.68 m x 3.22 m |
https://www.realtor.ca/real-estate/28491799/4-44-sternes-private-ottawa-1107-springridgeeast-village
Contact Us
Contact us for more information





































