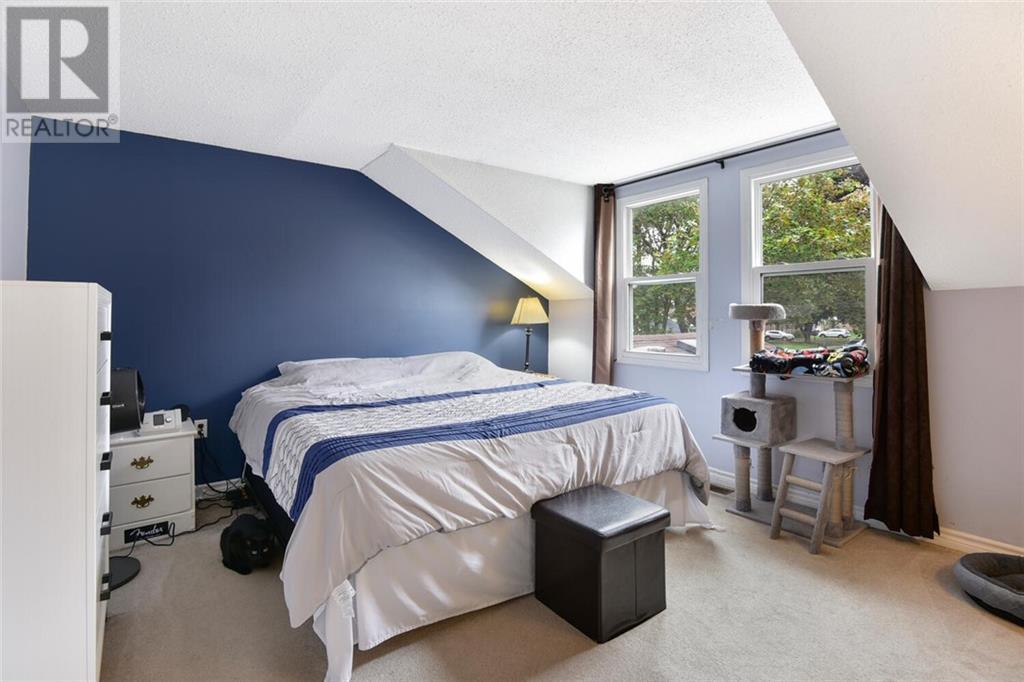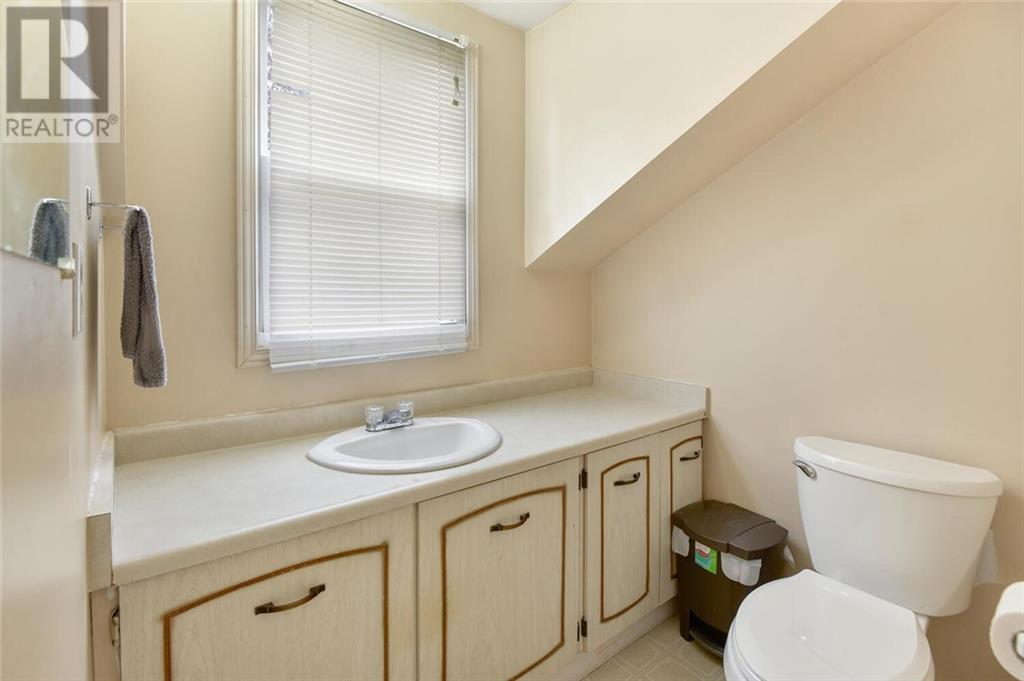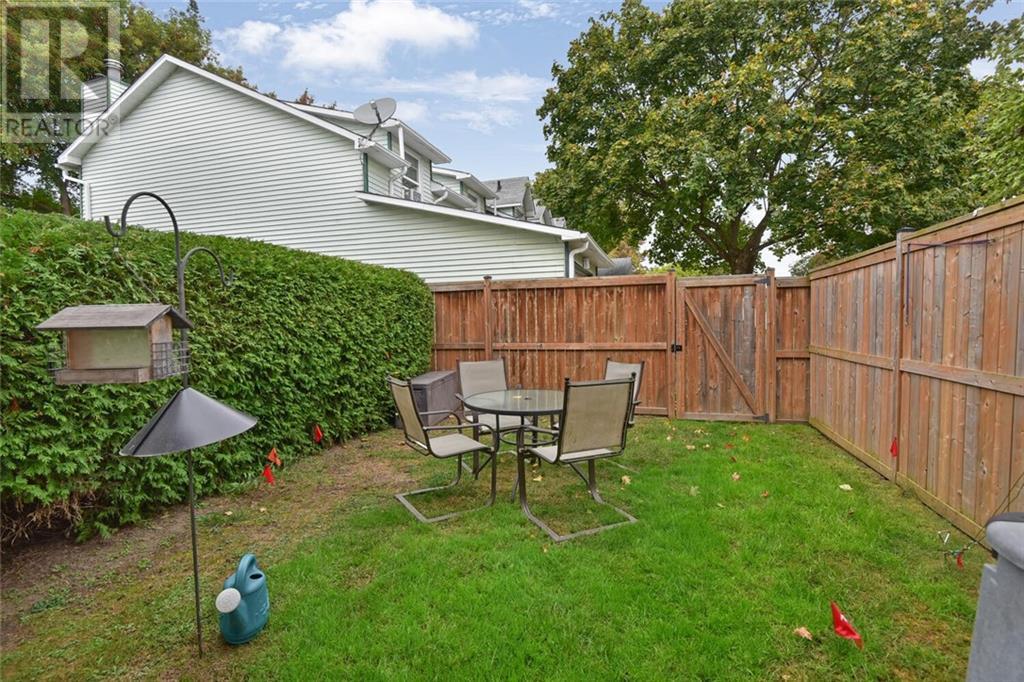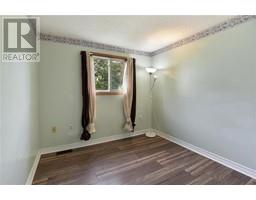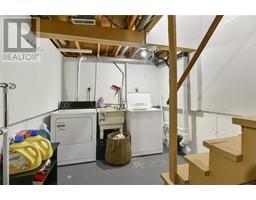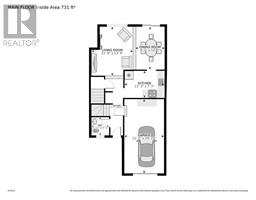4 - 27 Aldershot Avenue Leeds And Grenville, Ontario K6V 2P7
$279,900Maintenance,
$349.93 Monthly
Maintenance,
$349.93 MonthlyFlooring: Carpet Over & Wood, Flooring: Vinyl, Welcome to 27 Aldershot Unit 4, where you can relax while someone else mows the lawn and shovels the driveway. This three-bedroom, three-bath condo with attached single car garage located in the heart of Brockville has a spacious main floor with a sunken living room, functional kitchen, family-sized dining area with patio doors to a private backyard, and a two-piece bath on the main level. The roomy primary bedroom has a two-piece ensuite, and two more bedrooms have updated laminate flooring. The completely updated four-piece bath has a new tub, tiling, vanity, and flooring. The lower level has a laundry area and ample storage space that could be finished as a child's playroom, man cave, or hangout for teenagers. The furnace, central air conditioning, and hot water tank are approximately two years old. Move in, enjoy, and relax while the work is done for you! (id:43934)
Property Details
| MLS® Number | X9522003 |
| Property Type | Single Family |
| Neigbourhood | Brockville |
| Community Name | 810 - Brockville |
| AmenitiesNearBy | Public Transit |
| CommunityFeatures | Pet Restrictions |
| ParkingSpaceTotal | 3 |
Building
| BathroomTotal | 3 |
| BedroomsAboveGround | 3 |
| BedroomsTotal | 3 |
| Amenities | Fireplace(s) |
| Appliances | Dryer, Microwave, Refrigerator, Stove, Washer |
| BasementDevelopment | Unfinished |
| BasementType | Full (unfinished) |
| CoolingType | Central Air Conditioning |
| ExteriorFinish | Vinyl Siding |
| FireplacePresent | Yes |
| FireplaceTotal | 1 |
| FoundationType | Block |
| HalfBathTotal | 2 |
| HeatingFuel | Natural Gas |
| HeatingType | Forced Air |
| StoriesTotal | 2 |
| SizeInterior | 999.992 - 1198.9898 Sqft |
| Type | Row / Townhouse |
| UtilityWater | Municipal Water |
Parking
| Attached Garage |
Land
| Acreage | No |
| FenceType | Fenced Yard |
| LandAmenities | Public Transit |
| ZoningDescription | Residential Condo |
Rooms
| Level | Type | Length | Width | Dimensions |
|---|---|---|---|---|
| Second Level | Primary Bedroom | 4.26 m | 3.83 m | 4.26 m x 3.83 m |
| Second Level | Bathroom | 2.18 m | 1.82 m | 2.18 m x 1.82 m |
| Second Level | Bedroom | 4.24 m | 3.42 m | 4.24 m x 3.42 m |
| Second Level | Bedroom | 2.76 m | 2.64 m | 2.76 m x 2.64 m |
| Second Level | Bathroom | 2.28 m | 1.54 m | 2.28 m x 1.54 m |
| Lower Level | Laundry Room | 2.56 m | 1.9 m | 2.56 m x 1.9 m |
| Lower Level | Other | 6.14 m | 5.66 m | 6.14 m x 5.66 m |
| Main Level | Other | 6.35 m | 3.4 m | 6.35 m x 3.4 m |
| Main Level | Kitchen | 3.42 m | 2.31 m | 3.42 m x 2.31 m |
| Main Level | Dining Room | 3.68 m | 2.51 m | 3.68 m x 2.51 m |
| Main Level | Living Room | 4.19 m | 3.55 m | 4.19 m x 3.55 m |
| Main Level | Bathroom | 1.54 m | 1.49 m | 1.54 m x 1.49 m |
https://www.realtor.ca/real-estate/27481504/4-27-aldershot-avenue-leeds-and-grenville-810-brockville
Interested?
Contact us for more information











