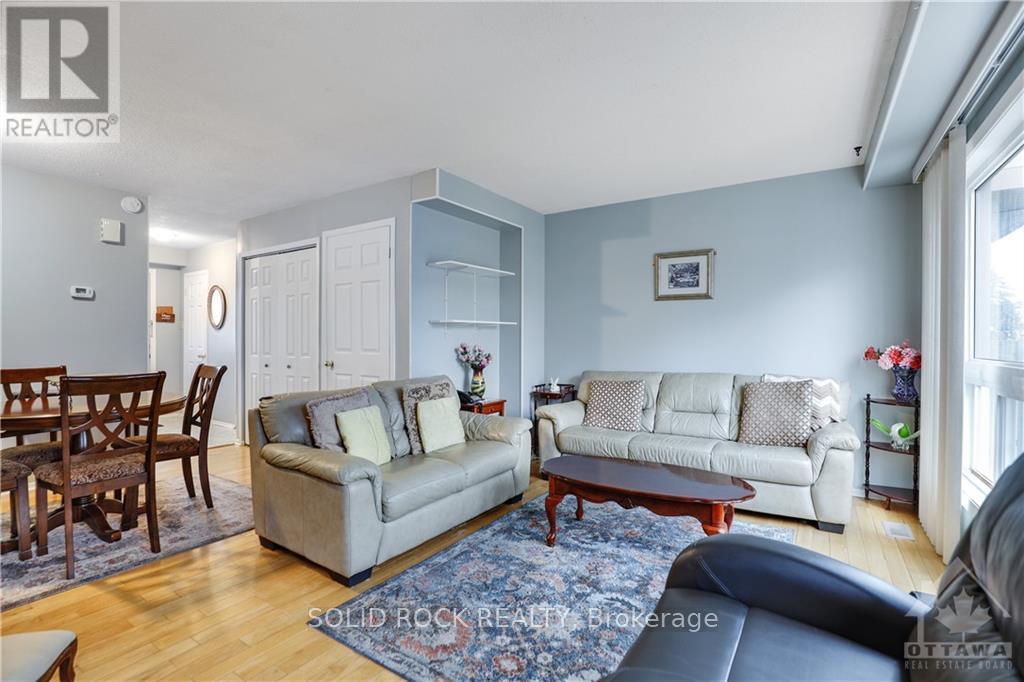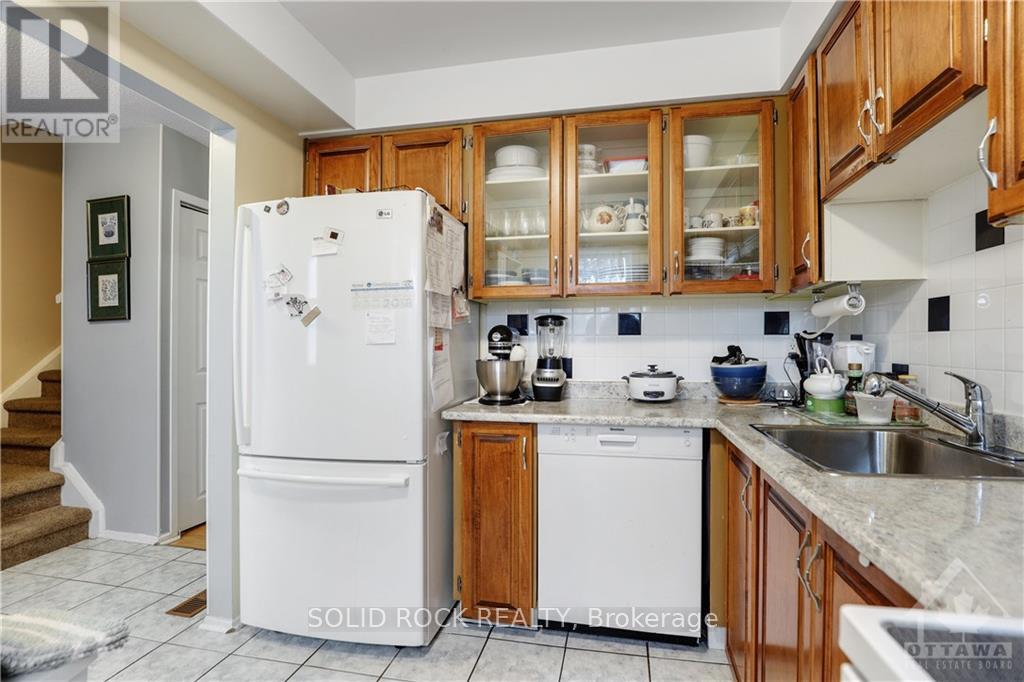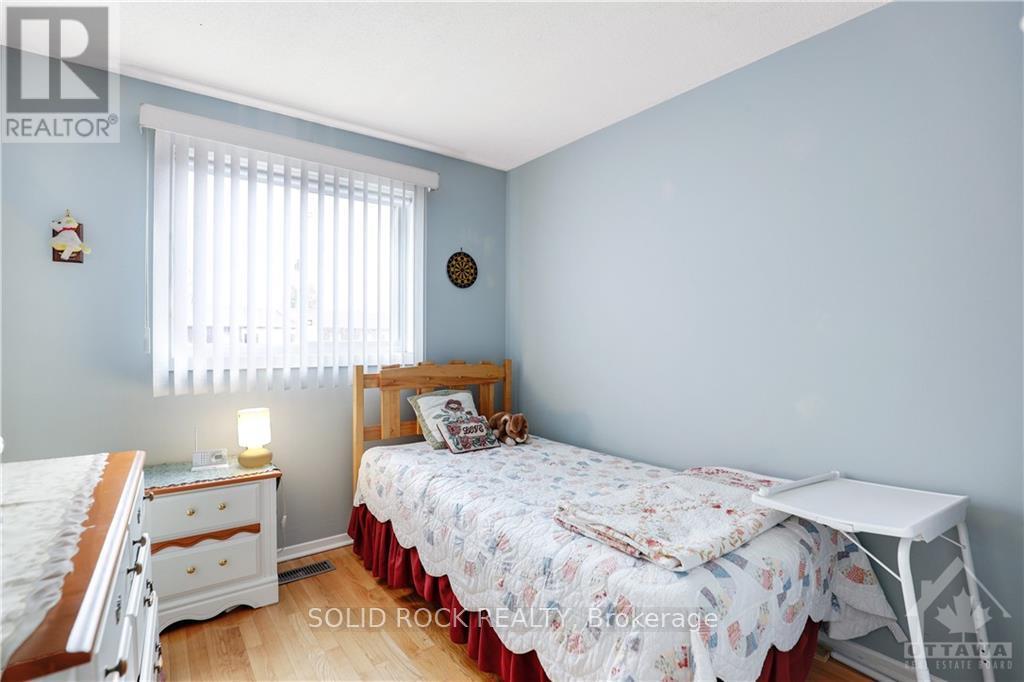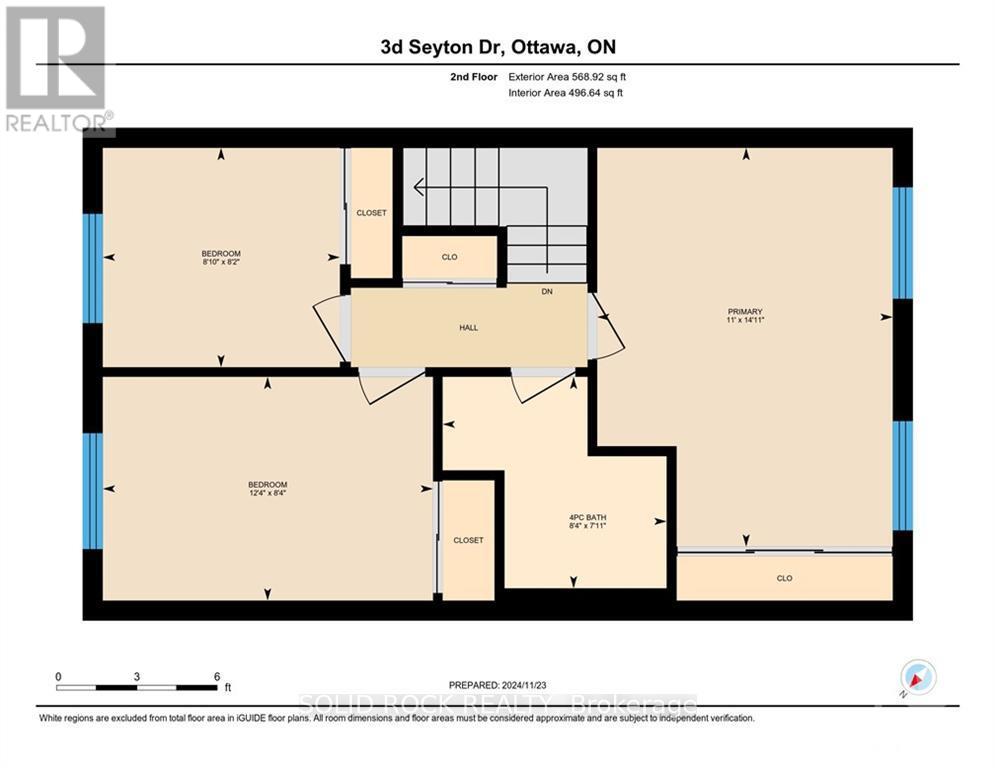3d Seyton Drive Bells Corners And South To Fallowfield, Ontario K2H 8Y5
$389,900Maintenance, Insurance
$382 Monthly
Maintenance, Insurance
$382 MonthlyCalling all first time buyers! This End Unit condo townhome in the convenient area of Bells Corners close to shopping, transit, schools, parks and highway access is the home you have been looking for. Enter into the bright home with spacious living room and separate dining area complete with hardwood floors. Kitchen is efficient with ample cabinetry and large window overlooking the front yard. Powder room on the main level for your guests. Primary bedroom is spacious, has multiple windows to bring in natural light and a full wall to wall closet. Additionally you have 2 other bedrooms upstairs and a main bathroom. Finished basement recreation room makes a great area for the kids. Laundry room offers additional storage space. Fenced backyard to enjoy the outdoors. Designated parking space. Owner of over 3 decades! Don't delay-book your showing today!, Flooring: Hardwood, Flooring: Carpet Wall To Wall (id:43934)
Property Details
| MLS® Number | X10707931 |
| Property Type | Single Family |
| Neigbourhood | Bells Corners |
| Community Name | 7802 - Westcliffe Estates |
| AmenitiesNearBy | Public Transit |
| CommunityFeatures | Pets Allowed |
| ParkingSpaceTotal | 1 |
Building
| BathroomTotal | 2 |
| BedroomsAboveGround | 3 |
| BedroomsTotal | 3 |
| Appliances | Dishwasher, Dryer, Refrigerator, Stove, Washer |
| BasementDevelopment | Finished |
| BasementType | Full (finished) |
| CoolingType | Central Air Conditioning |
| ExteriorFinish | Brick |
| FoundationType | Concrete |
| HeatingFuel | Natural Gas |
| HeatingType | Forced Air |
| StoriesTotal | 2 |
| Type | Row / Townhouse |
| UtilityWater | Municipal Water |
Land
| Acreage | No |
| LandAmenities | Public Transit |
| ZoningDescription | Residential |
Rooms
| Level | Type | Length | Width | Dimensions |
|---|---|---|---|---|
| Second Level | Bathroom | Measurements not available | ||
| Basement | Laundry Room | Measurements not available | ||
| Basement | Recreational, Games Room | 4.95 m | 4.59 m | 4.95 m x 4.59 m |
| Main Level | Living Room | 5.15 m | 3.32 m | 5.15 m x 3.32 m |
| Main Level | Dining Room | 3.53 m | 2.64 m | 3.53 m x 2.64 m |
| Main Level | Kitchen | 2.46 m | 3.2 m | 2.46 m x 3.2 m |
| Main Level | Bathroom | Measurements not available | ||
| Main Level | Primary Bedroom | 4.54 m | 3.35 m | 4.54 m x 3.35 m |
| Main Level | Bedroom | 2.54 m | 3.75 m | 2.54 m x 3.75 m |
| Main Level | Bedroom | 2.48 m | 2.69 m | 2.48 m x 2.69 m |
Interested?
Contact us for more information











































