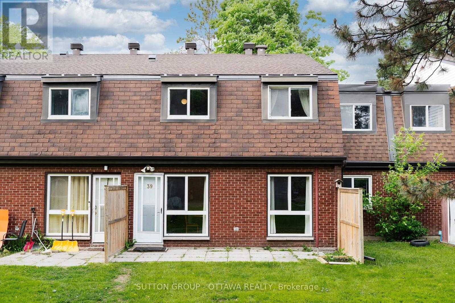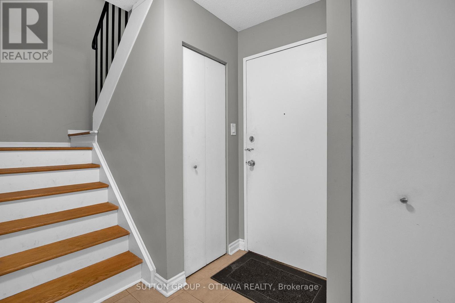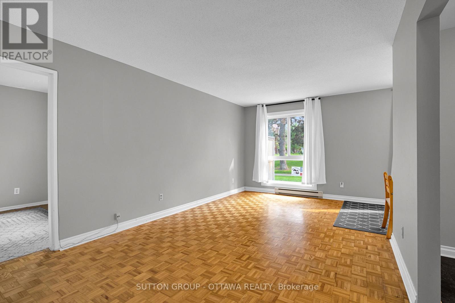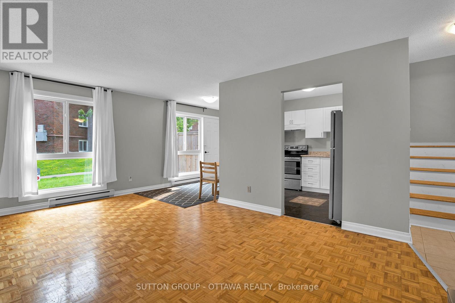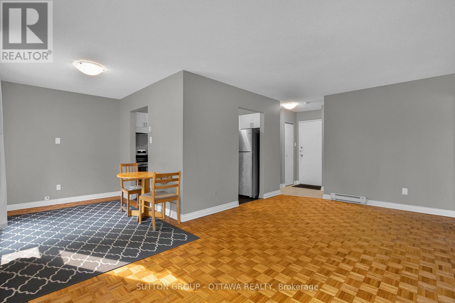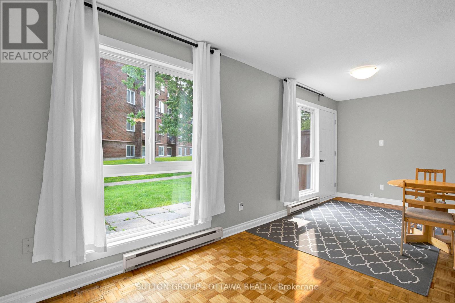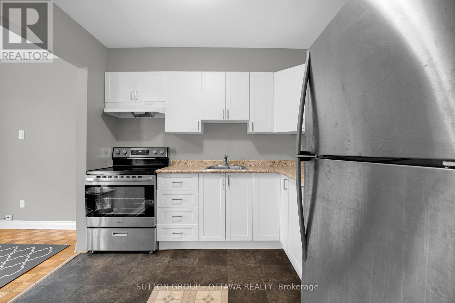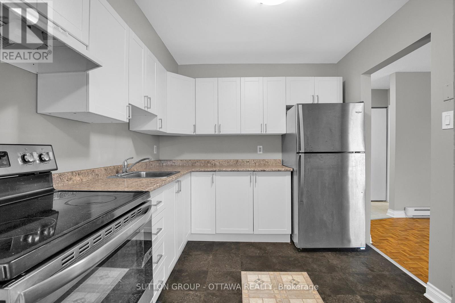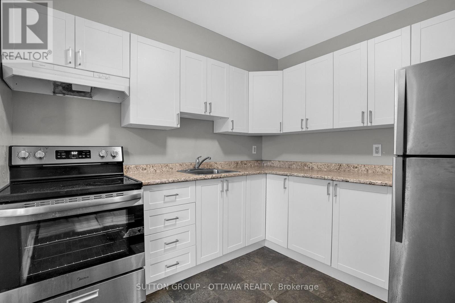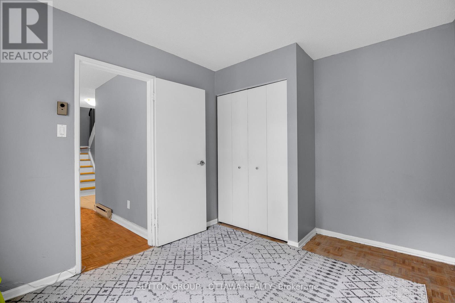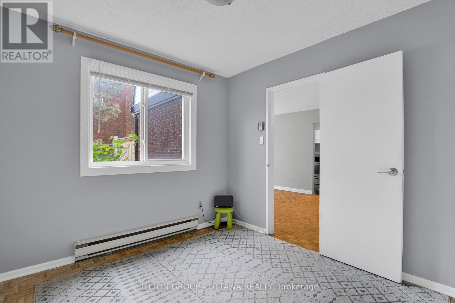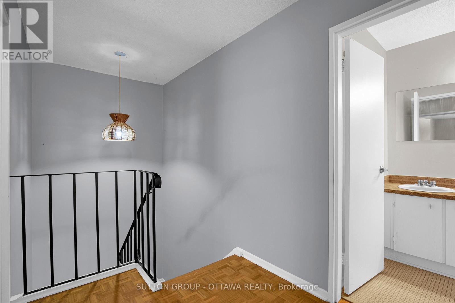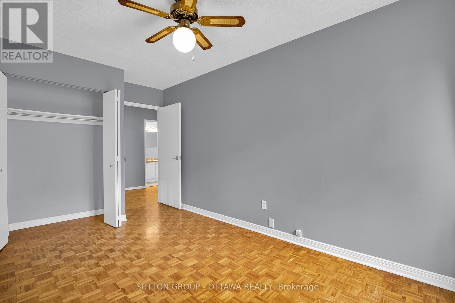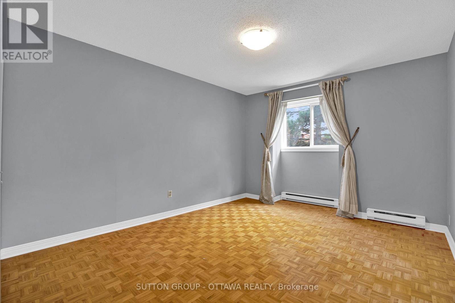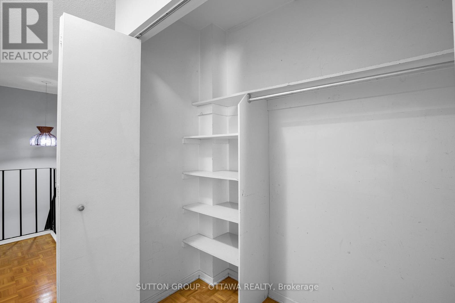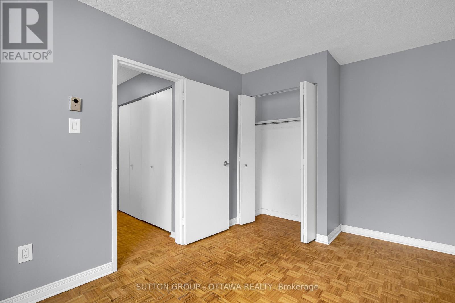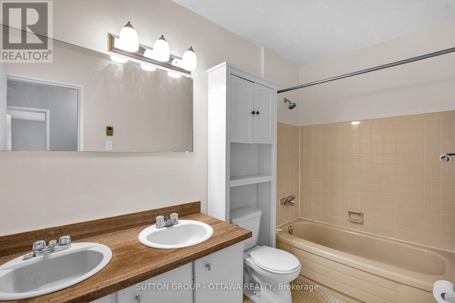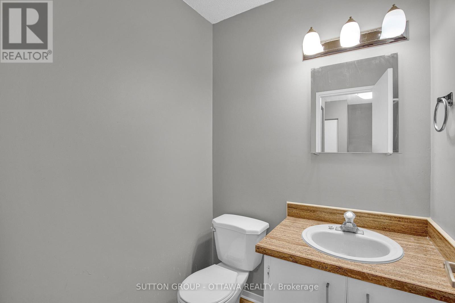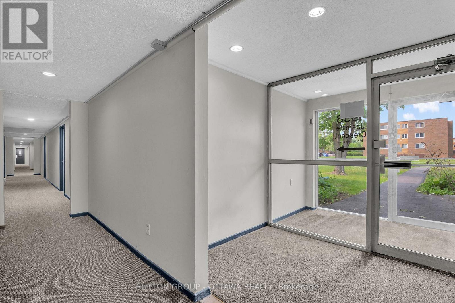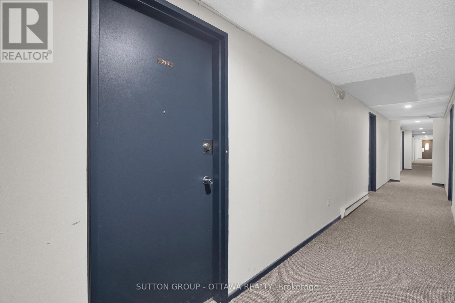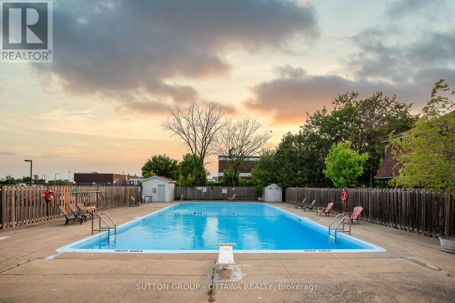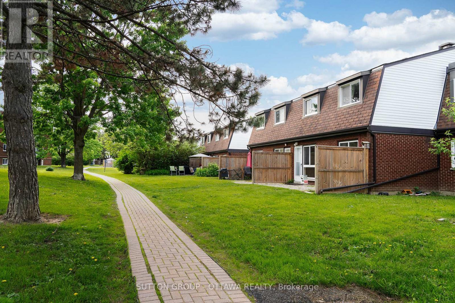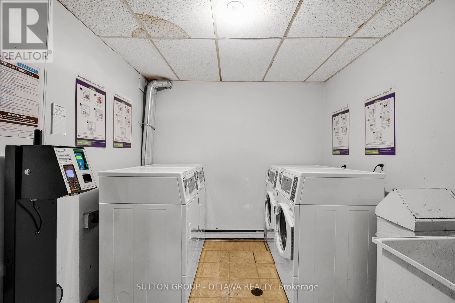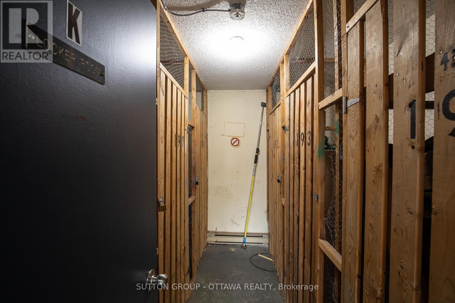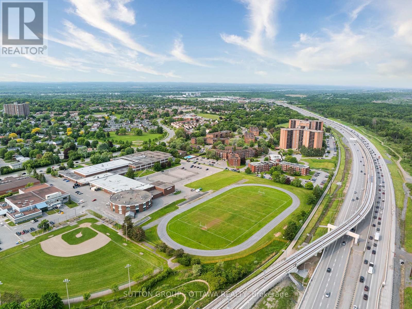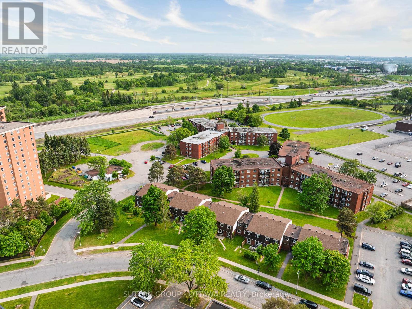39j - 1958 Jasmine Crescent Ottawa, Ontario K1J 7W1
$329,900Maintenance, Common Area Maintenance, Water, Parking, Insurance
$692.12 Monthly
Maintenance, Common Area Maintenance, Water, Parking, Insurance
$692.12 MonthlyAffordable and SUPER CONVENIENT, this SOUTH-FACING 4BED/2BATH TOWNHOME is perfectly located just a short stroll to the COSTCO, PUBLIC LIBRARY, SPLASH WAVE POOL, and offers EASY HIGHWAY ACCESS. You're also close to CSIS, NRC, MONTFORT HOSPITAL, CMHC, LA CITÉ, and just minutes from GLOUCESTER SHOPPING CENTRE, WALMART, LRT and more! Inside, you'll find a BRIGHT, OPEN-CONCEPT main floor with NATURAL LIGHT pouring in through large windows. The spacious LIVING and DINING AREA flows into a stylish KITCHEN featuring WHITE CABINETRY, STAINLESS STEEL APPLIANCES, and PLENTY OF COUNTER SPACE! Perfect for meal prep and entertaining. There's also a versatile MAIN FLOOR ROOM that can be used as a GYM, HOME OFFICE, or EXTRA BEDROOM for a growing family. Upstairs offers THREE GENEROUSLY SIZED BEDROOMS and a FULL BATHROOM with DOUBLE VANITY that's so convenient for busy mornings! Outside, enjoy your own PRIVATE BACKYARD and PATIO, surrounded by MATURE TREES, and take advantage of the FANTASTIC IN-GROUND POOL and PLAYGROUND, ideal for SUMMER entertainment and FAMILY FUN! (id:43934)
Property Details
| MLS® Number | X12198846 |
| Property Type | Single Family |
| Community Name | 2108 - Beacon Hill South |
| Amenities Near By | Schools, Park, Public Transit |
| Community Features | Pet Restrictions |
| Equipment Type | Water Heater |
| Features | Carpet Free |
| Parking Space Total | 1 |
| Pool Type | Outdoor Pool |
| Rental Equipment Type | Water Heater |
Building
| Bathroom Total | 2 |
| Bedrooms Above Ground | 4 |
| Bedrooms Total | 4 |
| Amenities | Storage - Locker |
| Appliances | Hood Fan, Stove, Window Coverings, Refrigerator |
| Exterior Finish | Brick |
| Half Bath Total | 1 |
| Heating Fuel | Electric |
| Heating Type | Baseboard Heaters |
| Stories Total | 2 |
| Size Interior | 1,200 - 1,399 Ft2 |
| Type | Row / Townhouse |
Parking
| No Garage |
Land
| Acreage | No |
| Land Amenities | Schools, Park, Public Transit |
Rooms
| Level | Type | Length | Width | Dimensions |
|---|---|---|---|---|
| Second Level | Primary Bedroom | 4.64 m | 3.4 m | 4.64 m x 3.4 m |
| Second Level | Bedroom | 4.39 m | 2.71 m | 4.39 m x 2.71 m |
| Second Level | Bedroom | 4.08 m | 2.61 m | 4.08 m x 2.61 m |
| Main Level | Kitchen | 2.76 m | 2.69 m | 2.76 m x 2.69 m |
| Main Level | Foyer | 2.26 m | 2.74 m | 2.26 m x 2.74 m |
| Main Level | Living Room | 3.3 m | 5.48 m | 3.3 m x 5.48 m |
| Main Level | Bedroom | 2.76 m | 3.37 m | 2.76 m x 3.37 m |
https://www.realtor.ca/real-estate/28421721/39j-1958-jasmine-crescent-ottawa-2108-beacon-hill-south
Contact Us
Contact us for more information


