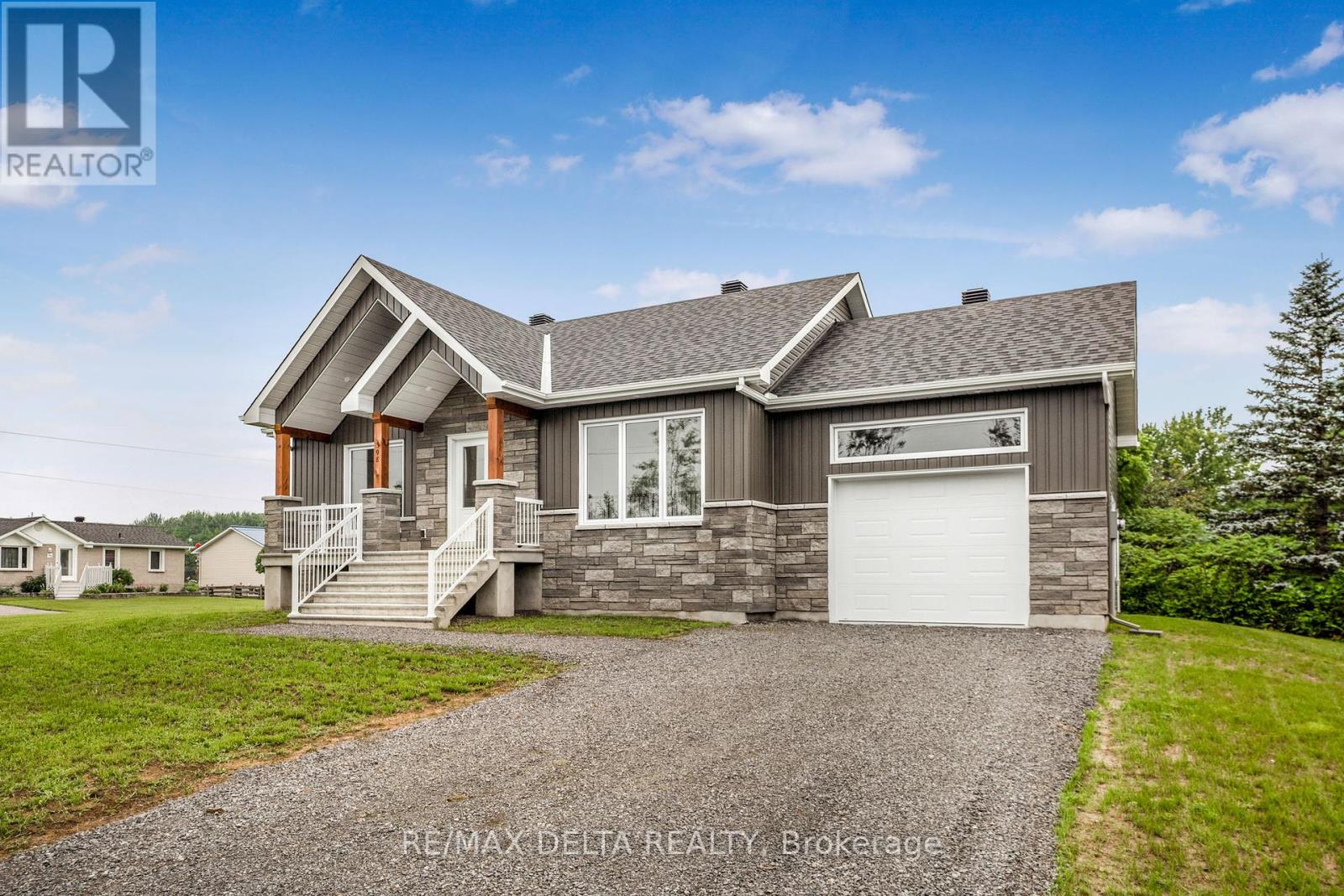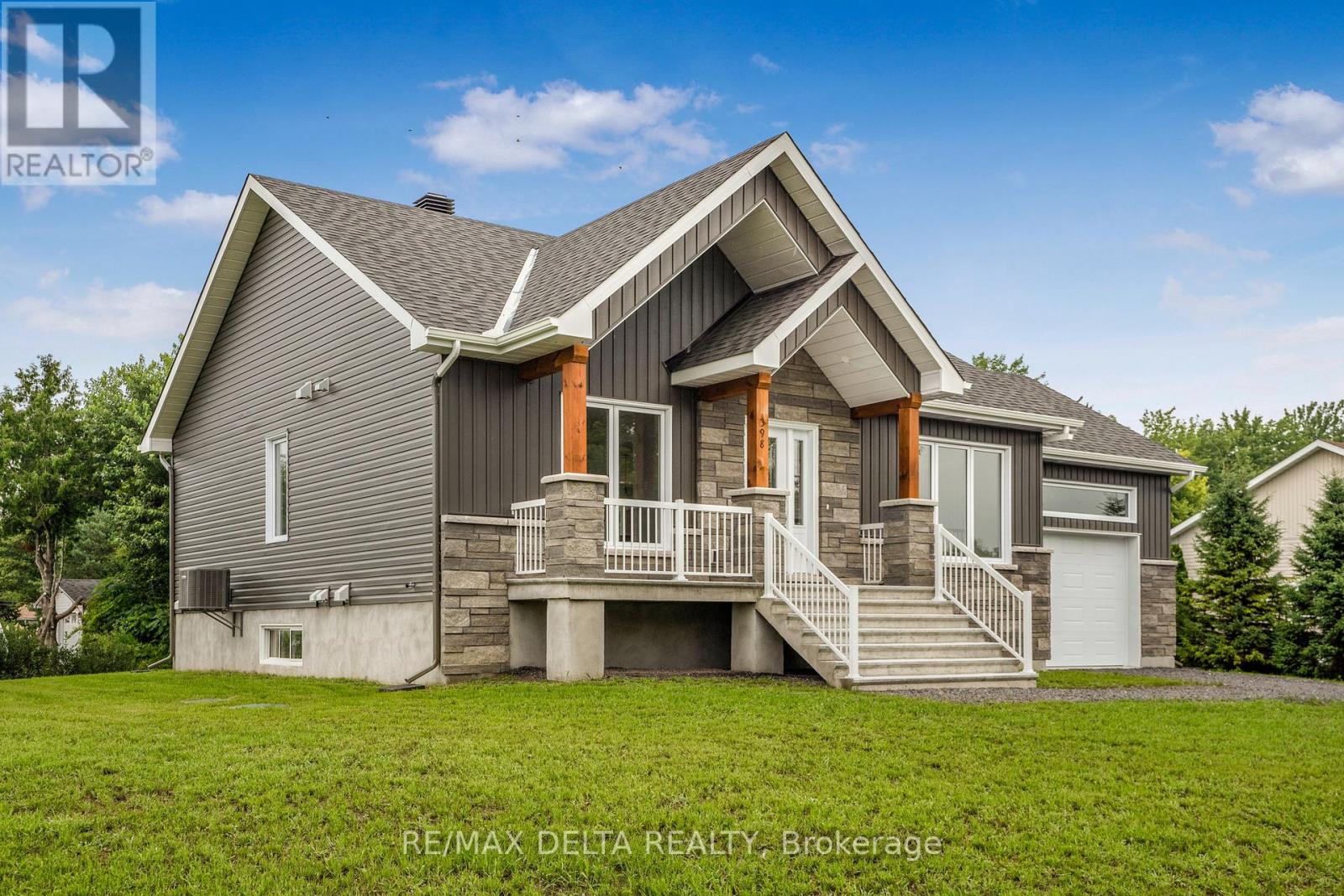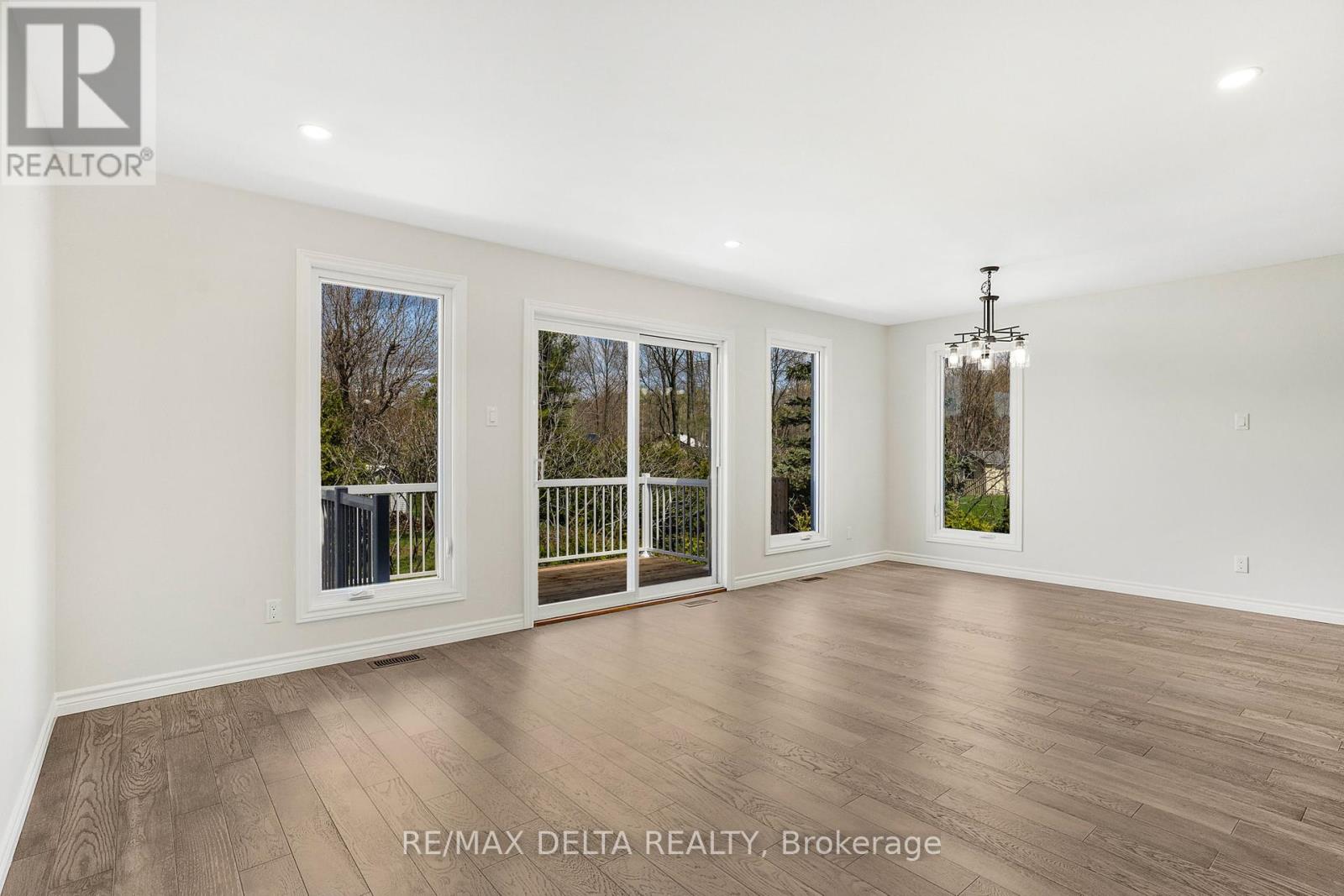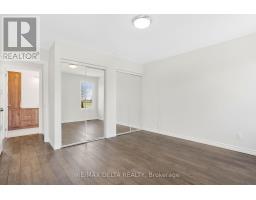2 Bedroom
1 Bathroom
1,100 - 1,500 ft2
Bungalow
Central Air Conditioning
Forced Air
$508,900
Welcome to this stunning high quality new-built bungalow, located in Alfred.This modern elegant home features 2 bedrooms, a 4-piece bathroom, and top-notch finishes throughout. As you enter, you'll be greeted by a spacious open-concept living area with beautiful hardwood floors and large windows that flood the space with natural light. The kitchen is a chef's delight, complete with sleek countertops, a large island, full-height cabinets, and ample storage. The bathroom is tastefully designed with a contemporary vanity and elegant tile flooring. Both bedrooms also offer hardwood floors and generous windows. This home includes an unfinished basement, providing endless opportunities for customization whether it be additional living space or extra bedrooms. Nestled on a corner lot in a quiet cul-de-sac, the home offers a serene and peaceful setting. As per Form 244, 24 hours irrevocable on all offers. Tarion Warranty. HST in addition to purchase price minus government rebate. (id:43934)
Property Details
|
MLS® Number
|
X11896102 |
|
Property Type
|
Single Family |
|
Community Name
|
609 - Alfred |
|
Parking Space Total
|
5 |
Building
|
Bathroom Total
|
1 |
|
Bedrooms Above Ground
|
2 |
|
Bedrooms Total
|
2 |
|
Appliances
|
Water Heater, Hood Fan |
|
Architectural Style
|
Bungalow |
|
Basement Development
|
Unfinished |
|
Basement Type
|
Full (unfinished) |
|
Construction Style Attachment
|
Detached |
|
Cooling Type
|
Central Air Conditioning |
|
Exterior Finish
|
Stone, Vinyl Siding |
|
Flooring Type
|
Tile, Hardwood |
|
Foundation Type
|
Poured Concrete |
|
Heating Fuel
|
Natural Gas |
|
Heating Type
|
Forced Air |
|
Stories Total
|
1 |
|
Size Interior
|
1,100 - 1,500 Ft2 |
|
Type
|
House |
|
Utility Water
|
Municipal Water |
Parking
Land
|
Acreage
|
No |
|
Sewer
|
Septic System |
|
Size Depth
|
120 Ft |
|
Size Frontage
|
75 Ft |
|
Size Irregular
|
75 X 120 Ft |
|
Size Total Text
|
75 X 120 Ft |
Rooms
| Level |
Type |
Length |
Width |
Dimensions |
|
Basement |
Other |
2.13 m |
2.4 m |
2.13 m x 2.4 m |
|
Basement |
Utility Room |
4.26 m |
1.82 m |
4.26 m x 1.82 m |
|
Main Level |
Foyer |
1.5 m |
2.13 m |
1.5 m x 2.13 m |
|
Main Level |
Laundry Room |
1 m |
1.82 m |
1 m x 1.82 m |
|
Main Level |
Bathroom |
3.65 m |
2.43 m |
3.65 m x 2.43 m |
|
Main Level |
Kitchen |
6.09 m |
2.74 m |
6.09 m x 2.74 m |
|
Main Level |
Primary Bedroom |
3.96 m |
3.65 m |
3.96 m x 3.65 m |
|
Main Level |
Living Room |
3.65 m |
3.35 m |
3.65 m x 3.35 m |
|
Main Level |
Bedroom |
3.65 m |
2.74 m |
3.65 m x 2.74 m |
|
Main Level |
Dining Room |
2.43 m |
3.65 m |
2.43 m x 3.65 m |
|
Ground Level |
Other |
4.87 m |
7 m |
4.87 m x 7 m |
Utilities
https://www.realtor.ca/real-estate/27744829/398-marcel-street-alfred-plantagenet-609-alfred

































































