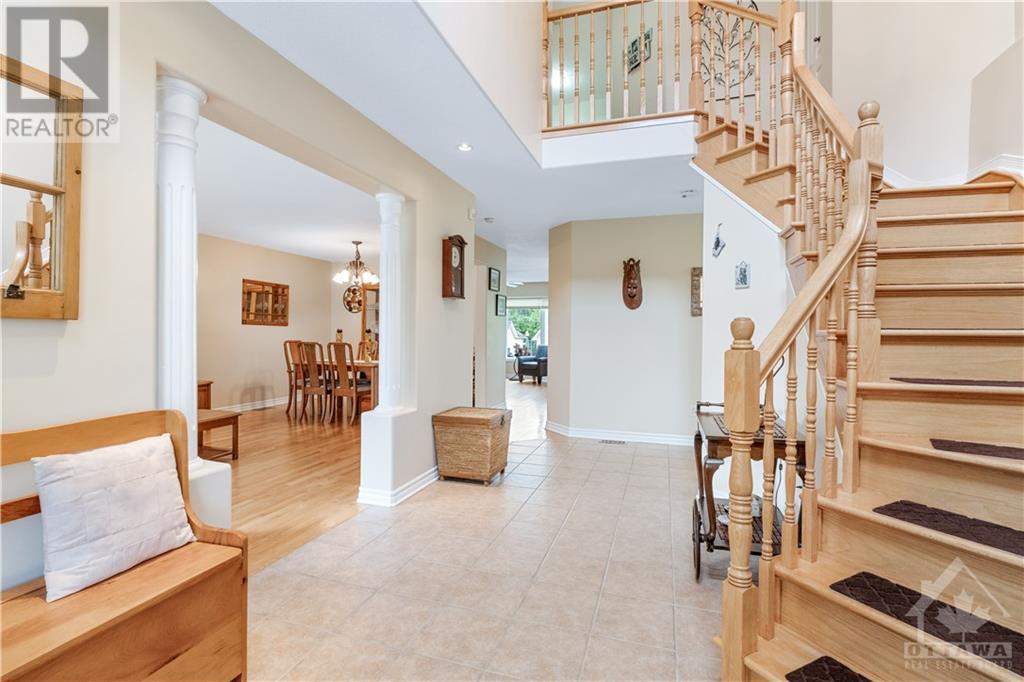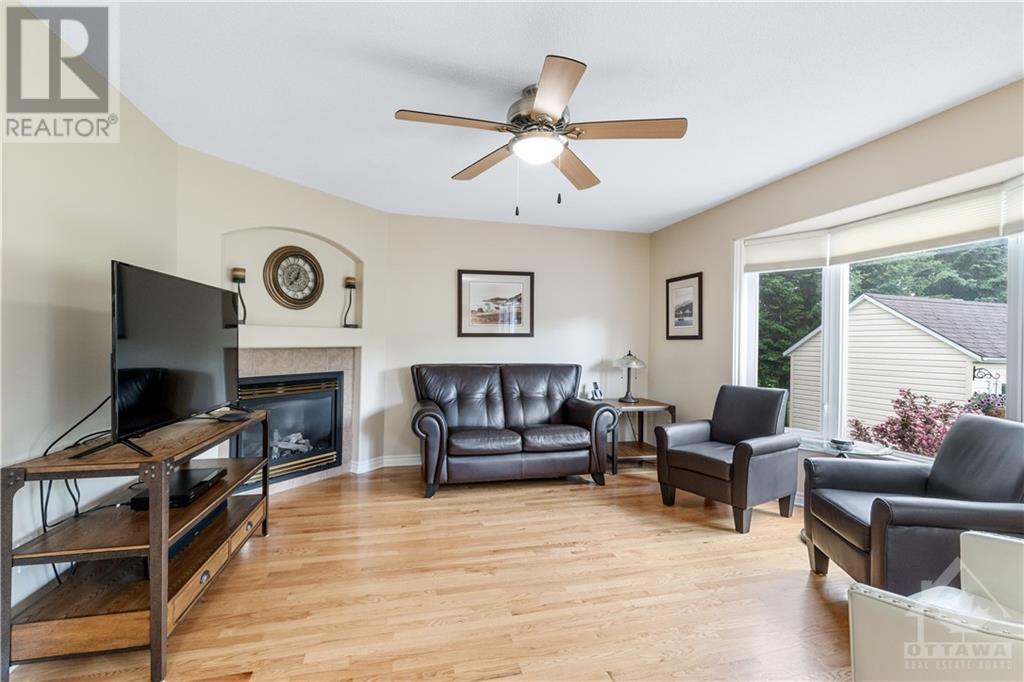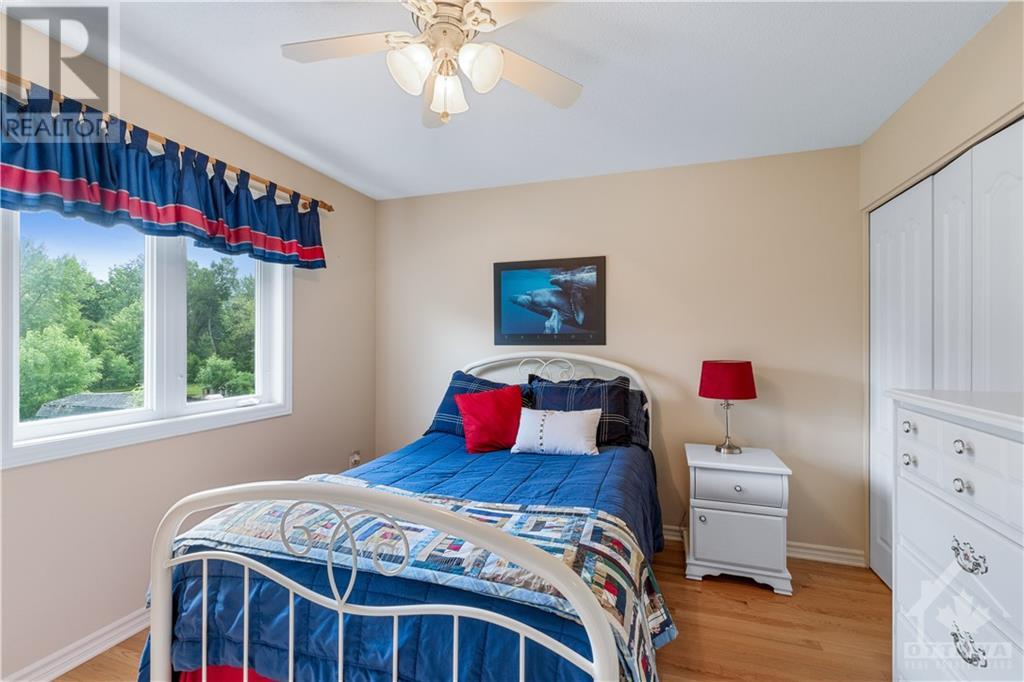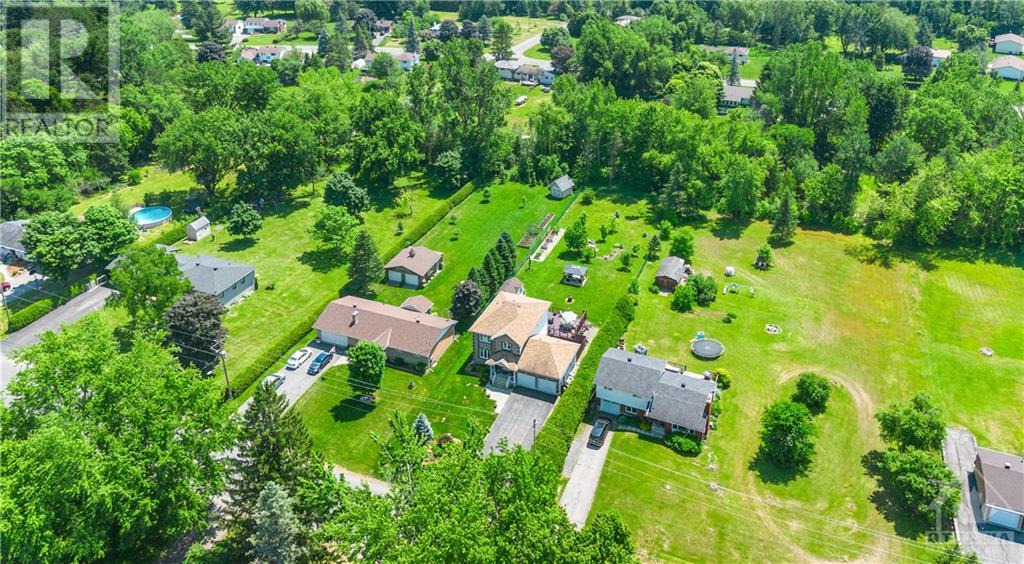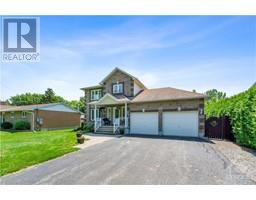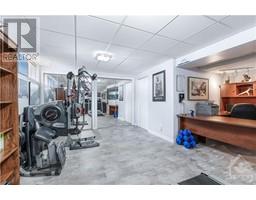398 Church Street Russell, Ontario K4R 1A8
$774,900
Welcome home to beautiful 398 Church street in the highly sought after community of Russell! Clear pride of ownership is evident as you walk the property inside and out. Enjoy entertaining in your formal dining with attached family room. A fully equipped kitchen complete with wine fridge and additional mini fridge is perfect for the chef in your family. Upstairs you will find 3 large bedrooms including a spacious primary with recessed ceiling and a full 4-piece ensuite. The bright lower level is fully finished, complete with ample storage, a gas fireplace in the family room, and plenty of space for a home gym, office, or workshop. Perfectly situated for a balance of privacy while also being within walking distance to schools and amenities. Enjoy an expansive deck leading into a truly gorgeous, fully fenced, backyard. A home like this on a property of this size in Russell is a rare find! Be sure to check out the media link. (id:43934)
Property Details
| MLS® Number | 1396117 |
| Property Type | Single Family |
| Neigbourhood | Russell |
| Amenities Near By | Recreation Nearby, Shopping |
| Community Features | Family Oriented |
| Features | Gazebo |
| Parking Space Total | 8 |
| Storage Type | Storage Shed |
Building
| Bathroom Total | 3 |
| Bedrooms Above Ground | 3 |
| Bedrooms Total | 3 |
| Appliances | Refrigerator, Dishwasher, Dryer, Microwave, Stove, Washer, Wine Fridge, Blinds |
| Basement Development | Finished |
| Basement Type | Full (finished) |
| Constructed Date | 2001 |
| Construction Style Attachment | Detached |
| Cooling Type | Central Air Conditioning |
| Exterior Finish | Brick, Siding |
| Fireplace Present | Yes |
| Fireplace Total | 2 |
| Fixture | Drapes/window Coverings |
| Flooring Type | Hardwood, Tile |
| Foundation Type | Poured Concrete |
| Half Bath Total | 1 |
| Heating Fuel | Natural Gas |
| Heating Type | Forced Air |
| Stories Total | 2 |
| Type | House |
| Utility Water | Municipal Water |
Parking
| Attached Garage |
Land
| Acreage | No |
| Fence Type | Fenced Yard |
| Land Amenities | Recreation Nearby, Shopping |
| Sewer | Septic System |
| Size Depth | 300 Ft |
| Size Frontage | 75 Ft ,5 In |
| Size Irregular | 75.39 Ft X 300 Ft |
| Size Total Text | 75.39 Ft X 300 Ft |
| Zoning Description | Rv1 |
Rooms
| Level | Type | Length | Width | Dimensions |
|---|---|---|---|---|
| Second Level | Bedroom | 13'2" x 9'10" | ||
| Second Level | Primary Bedroom | 15'5" x 13'5" | ||
| Second Level | Bedroom | 11'6" x 10'7" | ||
| Second Level | 4pc Ensuite Bath | 9'7" x 11'1" | ||
| Lower Level | Family Room | 23'10" x 29'8" | ||
| Main Level | Dining Room | 10'7" x 8'6" | ||
| Main Level | Living Room | 12'10" x 13'4" | ||
| Main Level | Family Room | 14'3" x 14'1" | ||
| Main Level | Kitchen | 10'10" x 10'8" |
https://www.realtor.ca/real-estate/27023909/398-church-street-russell-russell
Interested?
Contact us for more information





