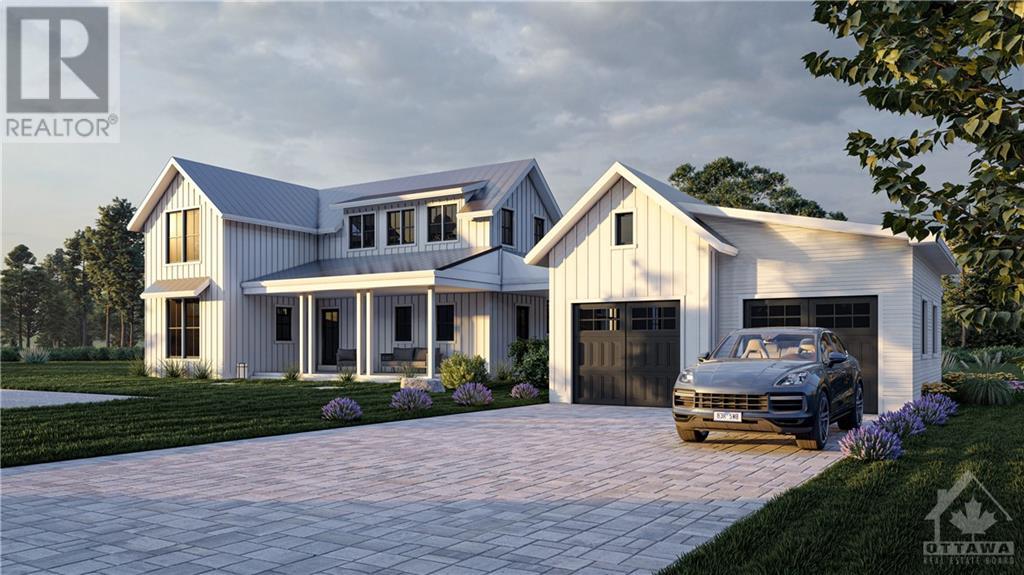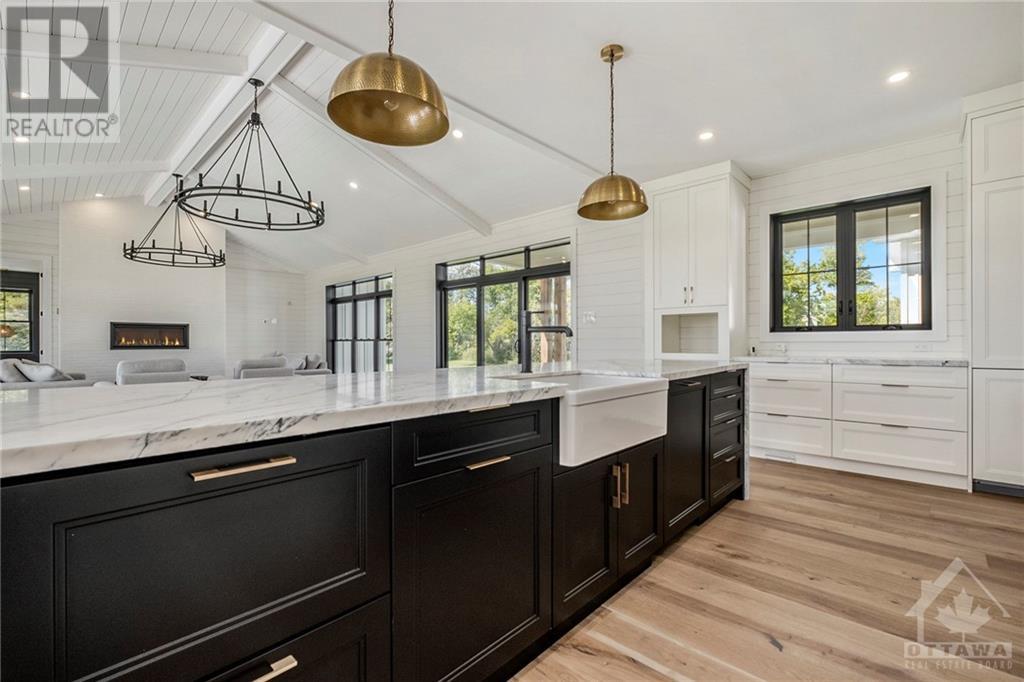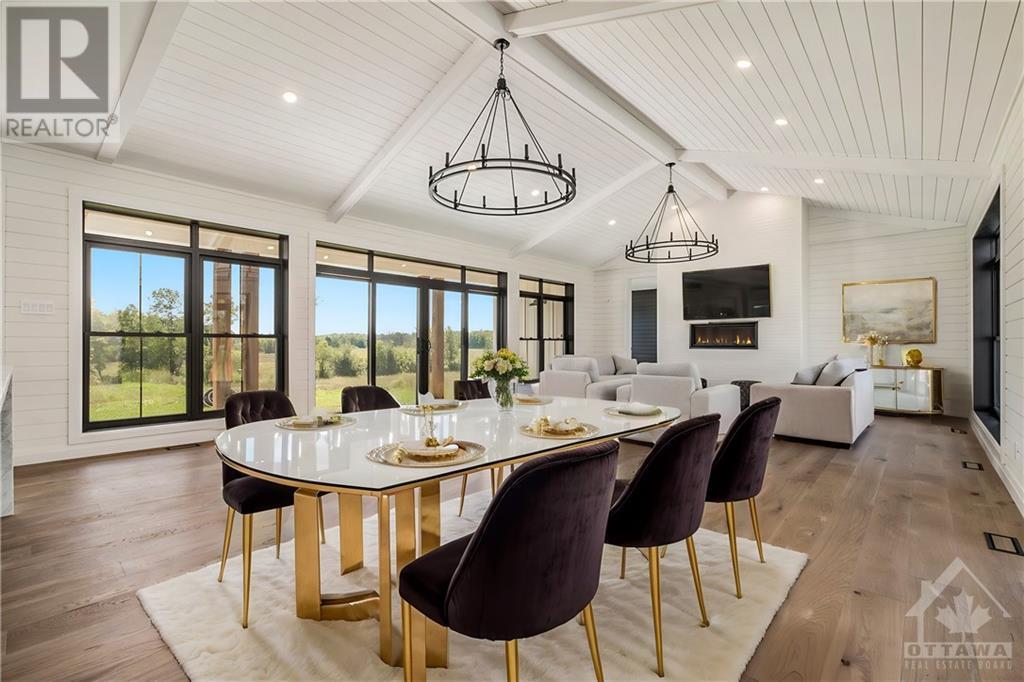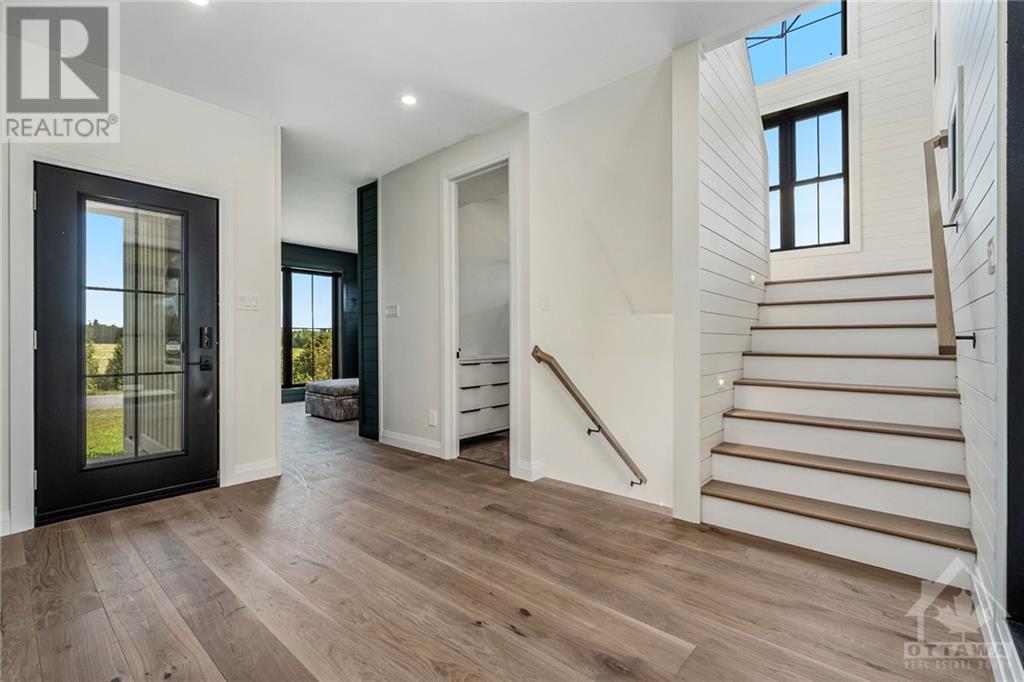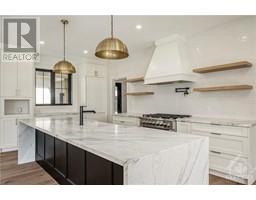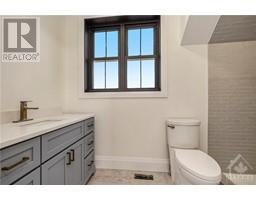4 Bedroom
4 Bathroom
Fireplace
Central Air Conditioning
Forced Air, Radiant Heat
Acreage
$1,949,000
This custom-built 4500sqft+ Modern Farmhouse offers an impressive 1.5-storey design with 4Bed/4 Full Baths. Carefully curated to elevate the home's elegance, features include European White Oak floors, marble countertops and high-end appliances.The open main floor plan showcases 10'+ ceilings,gas fireplace,dining area,pantry,library/office and a gourmet kitchen with oversized island and marble counters.Also found on the main floor is an exquisite primary bedroom with 5-piece ensuite, and large walk-in closet.On the upper level,discover 2 additional bedrooms/full bathroom and a generously sized sitting area.The 9’+ lower level offers just under 1,500sqft of finished space including, an additional bedroom, 3-piece bathroom & rough-in for future kitchen/bar.Additional features include heritage metal roof,oversized finshed 2-car garage with dedicated electrical panel,gas heater&floor drain.Generac,Starlink Internet & RING Home Security Cameras also installed.Some Photos Virtually Staged (id:43934)
Property Details
|
MLS® Number
|
1410096 |
|
Property Type
|
Single Family |
|
Neigbourhood
|
South Glengarry |
|
CommunityFeatures
|
Family Oriented |
|
Features
|
Private Setting, Open Space |
|
ParkingSpaceTotal
|
6 |
Building
|
BathroomTotal
|
4 |
|
BedroomsAboveGround
|
3 |
|
BedroomsBelowGround
|
1 |
|
BedroomsTotal
|
4 |
|
Appliances
|
Refrigerator, Dishwasher, Dryer, Microwave, Stove, Washer, Alarm System |
|
BasementDevelopment
|
Finished |
|
BasementType
|
Full (finished) |
|
ConstructedDate
|
2024 |
|
ConstructionStyleAttachment
|
Detached |
|
CoolingType
|
Central Air Conditioning |
|
ExteriorFinish
|
Other |
|
FireplacePresent
|
Yes |
|
FireplaceTotal
|
1 |
|
FlooringType
|
Hardwood, Vinyl |
|
FoundationType
|
Poured Concrete |
|
HeatingFuel
|
Propane |
|
HeatingType
|
Forced Air, Radiant Heat |
|
StoriesTotal
|
2 |
|
Type
|
House |
|
UtilityWater
|
Drilled Well, Well |
Parking
Land
|
Acreage
|
Yes |
|
Sewer
|
Septic System |
|
SizeDepth
|
349 Ft ,8 In |
|
SizeFrontage
|
149 Ft ,10 In |
|
SizeIrregular
|
1.2 |
|
SizeTotal
|
1.2 Ac |
|
SizeTotalText
|
1.2 Ac |
|
ZoningDescription
|
Residential |
Rooms
| Level |
Type |
Length |
Width |
Dimensions |
|
Second Level |
Bedroom |
|
|
12'8" x 18'5" |
|
Second Level |
Bedroom |
|
|
14'2" x 12'8" |
|
Second Level |
Full Bathroom |
|
|
10'6" x 4'5" |
|
Lower Level |
Other |
|
|
11'1" x 17'3" |
|
Lower Level |
Other |
|
|
27'7" x 44'11" |
|
Lower Level |
Utility Room |
|
|
11'4" x 7'0" |
|
Lower Level |
Full Bathroom |
|
|
11'4" x 6'1" |
|
Lower Level |
Other |
|
|
20'11" x 13'6" |
|
Main Level |
Living Room |
|
|
12'6" x 14'1" |
|
Main Level |
Foyer |
|
|
8'9" x 12'8" |
|
Main Level |
Full Bathroom |
|
|
8'2" x 5'1" |
|
Main Level |
Laundry Room |
|
|
20'4" x 7'9" |
|
Main Level |
Kitchen |
|
|
21'5" x 12'0" |
|
Main Level |
Dining Room |
|
|
19'10" x 11'3" |
|
Main Level |
Family Room |
|
|
19'10" x 15'0" |
|
Main Level |
Primary Bedroom |
|
|
15'5" x 14'4" |
|
Main Level |
Other |
|
|
15'7" x 7'3" |
|
Main Level |
5pc Ensuite Bath |
|
|
Measurements not available |
https://www.realtor.ca/real-estate/27374111/3978-squire-road-apple-hill-south-glengarry


