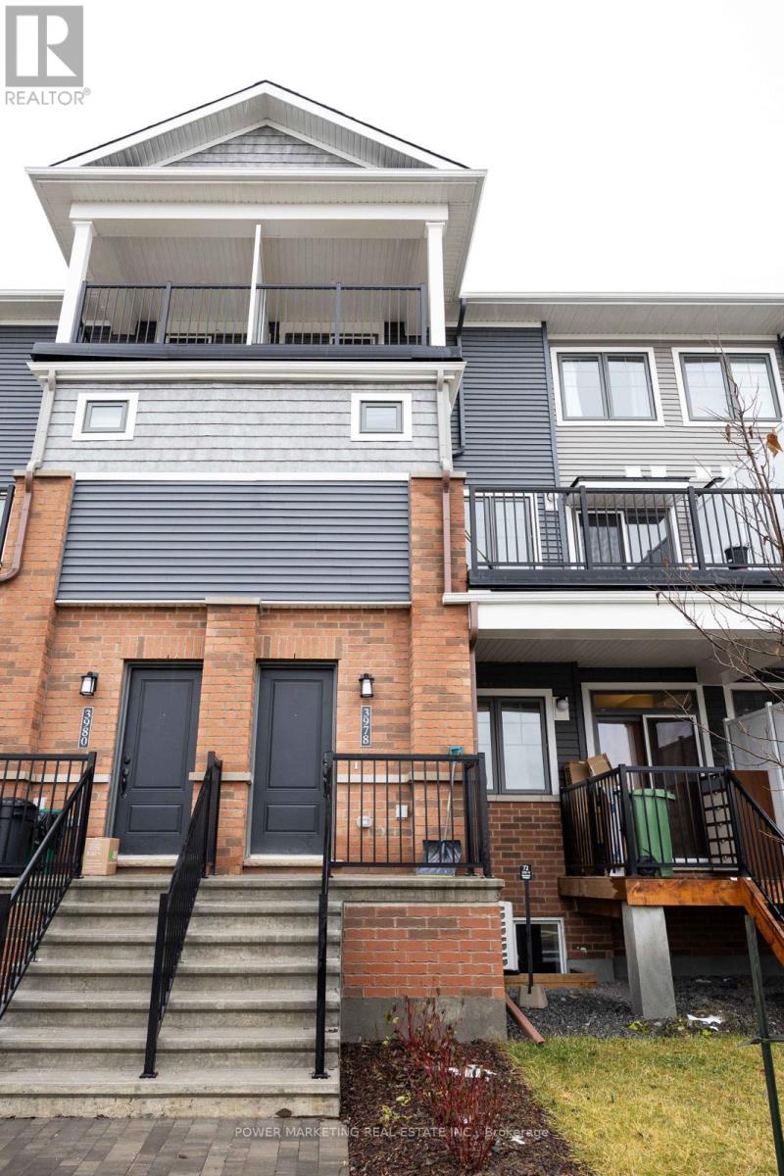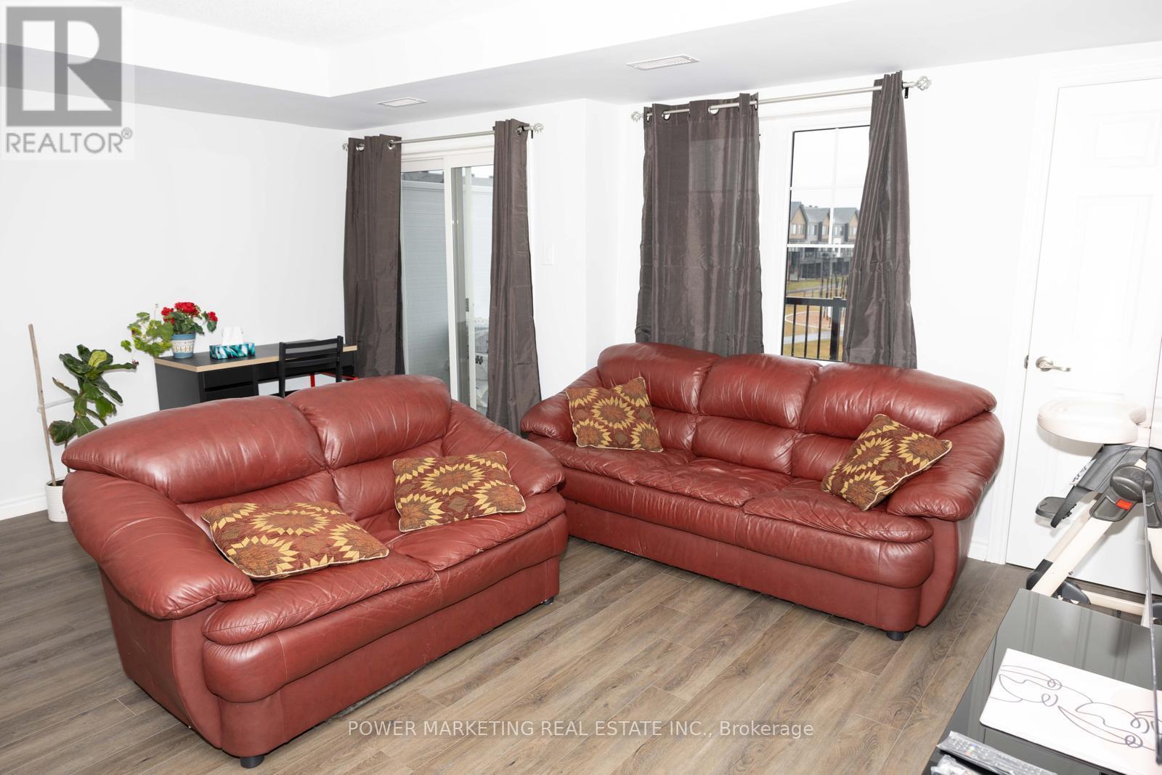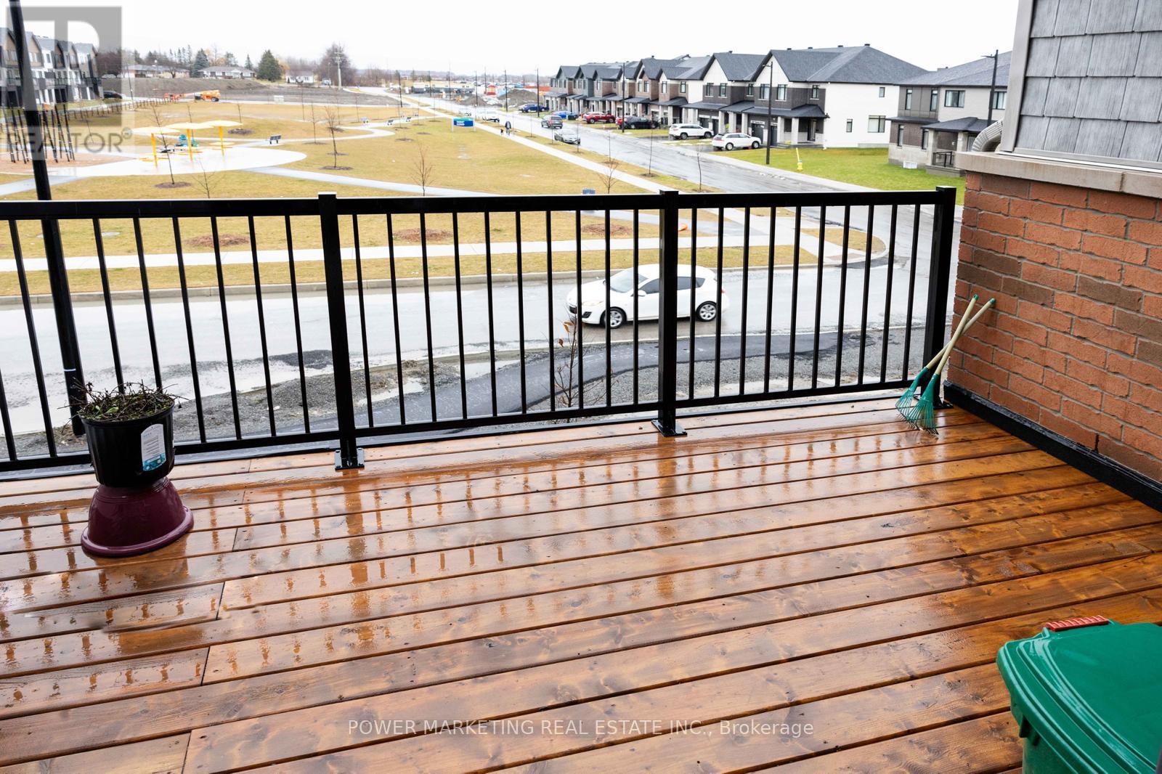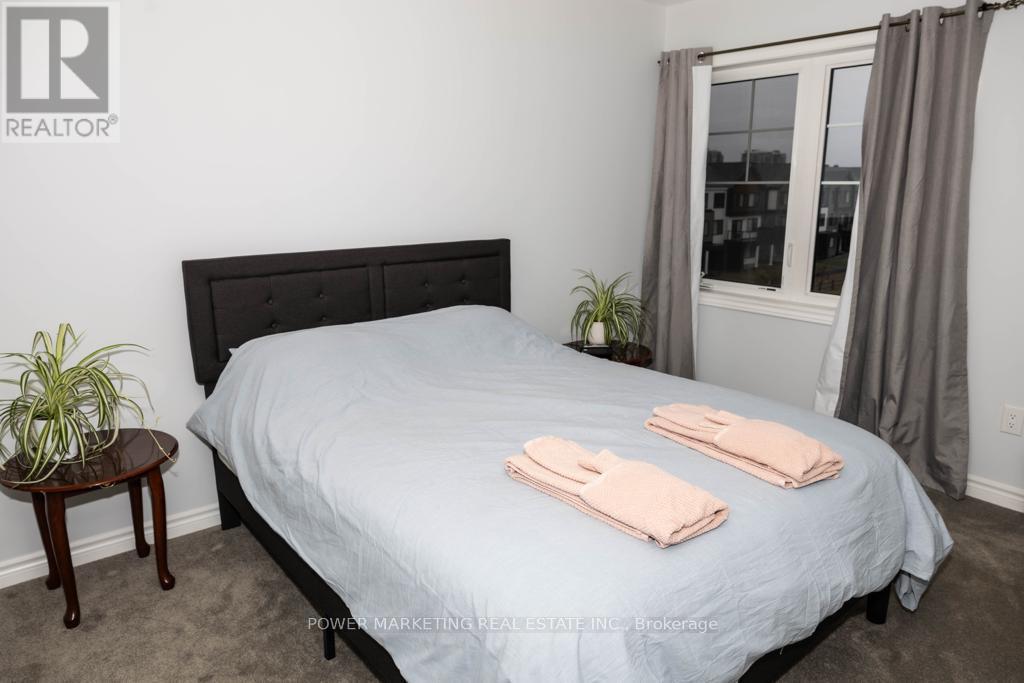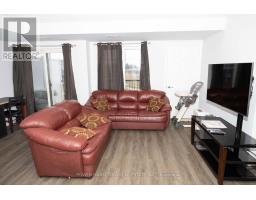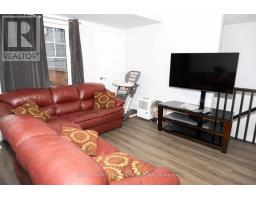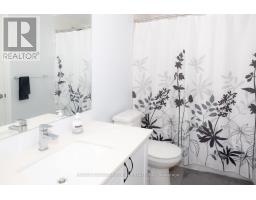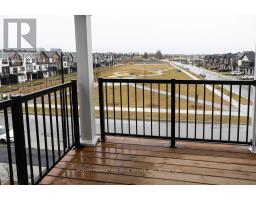3978 Jockvale Road Ottawa, Ontario K2J 7B4
$429,900Maintenance, Insurance
$260 Monthly
Maintenance, Insurance
$260 MonthlyStep into style and comfort with this stunning 2-bedroom, 2-bathroom stack home, thoughtfully designed for modern living. From the moment you enter, the spacious foyer with sliding mirror doors combines practicality and elegance. Ascend to the second floor, where natural light floods the open-concept living space through expansive windows. The living area seamlessly extends to a private balcony your personal retreat for relaxation. The kitchen is a true centerpiece, boasting a sleek design with quartz countertops, a stylish backsplash, and a generous island perfect for cooking, dining, or entertaining. Upstairs, two large bedrooms await, each with a walk-in closet. The primary bedroom features direct access to the bathroom, while the second bedroom surprises with its own private balcony, perfect for morning coffee or peaceful evenings under the stars. Conveniently located just 2 minutes from shopping and 12 minutes to Costco, this home is perfectly situated for effortless daily living. (id:43934)
Property Details
| MLS® Number | X11914679 |
| Property Type | Single Family |
| Community Name | 7704 - Barrhaven - Heritage Park |
| Amenities Near By | Public Transit, Park |
| Community Features | Pet Restrictions |
| Features | Balcony |
| Parking Space Total | 1 |
Building
| Bathroom Total | 3 |
| Bedrooms Above Ground | 2 |
| Bedrooms Total | 2 |
| Amenities | Visitor Parking |
| Appliances | Dishwasher, Dryer, Hood Fan, Microwave, Refrigerator, Stove, Washer |
| Cooling Type | Central Air Conditioning |
| Foundation Type | Concrete |
| Half Bath Total | 1 |
| Heating Fuel | Natural Gas |
| Heating Type | Forced Air |
| Stories Total | 3 |
| Size Interior | 1,200 - 1,399 Ft2 |
| Type | Apartment |
Land
| Acreage | No |
| Land Amenities | Public Transit, Park |
| Zoning Description | Residential |
Rooms
| Level | Type | Length | Width | Dimensions |
|---|---|---|---|---|
| Second Level | Kitchen | 2.89 m | 3.35 m | 2.89 m x 3.35 m |
| Second Level | Living Room | 5.13 m | 3.96 m | 5.13 m x 3.96 m |
| Second Level | Other | Measurements not available | ||
| Second Level | Bathroom | Measurements not available | ||
| Third Level | Laundry Room | Measurements not available | ||
| Third Level | Bathroom | Measurements not available | ||
| Third Level | Bedroom | 3.2 m | 3.91 m | 3.2 m x 3.91 m |
| Third Level | Bedroom | 2.99 m | 3.04 m | 2.99 m x 3.04 m |
| Main Level | Foyer | Measurements not available |
https://www.realtor.ca/real-estate/27782423/3978-jockvale-road-ottawa-7704-barrhaven-heritage-park
Contact Us
Contact us for more information

