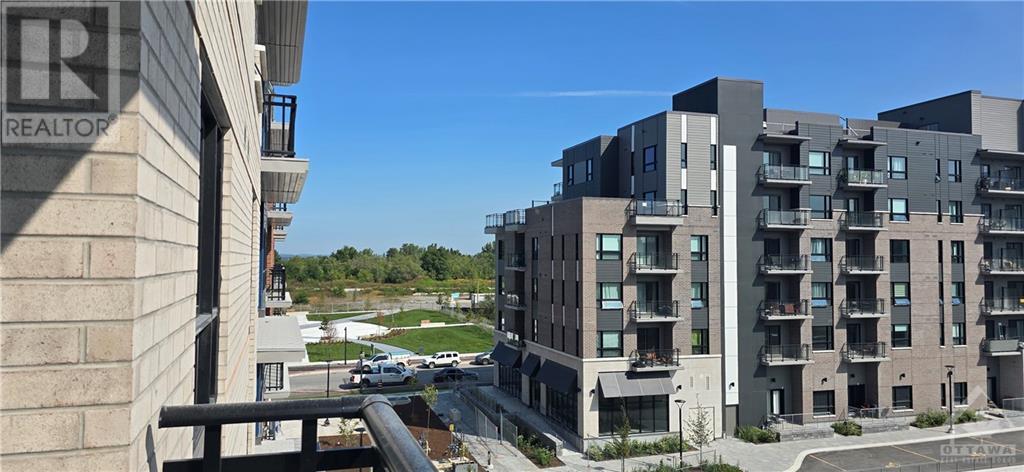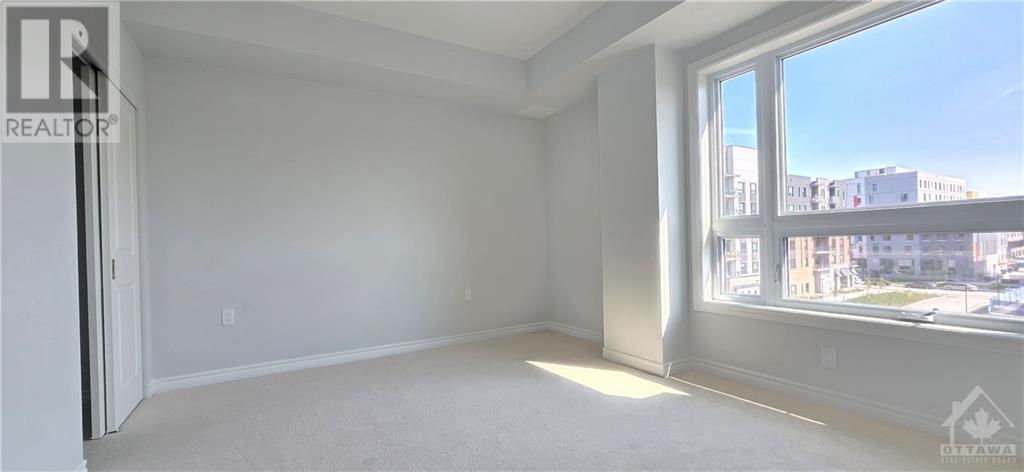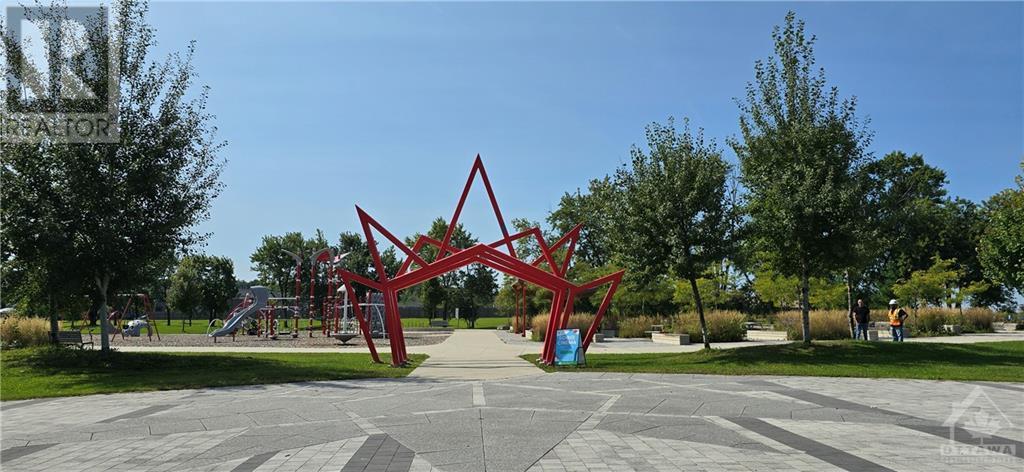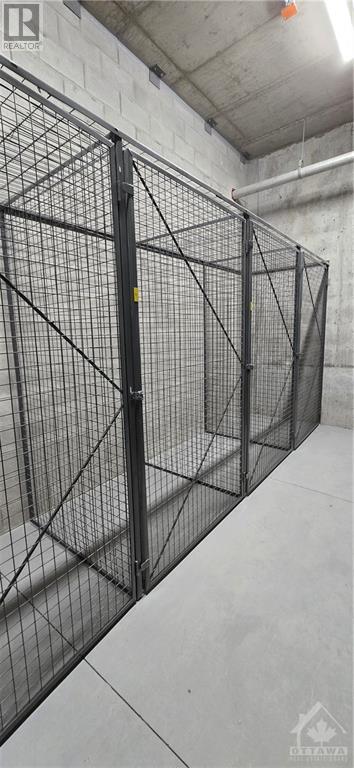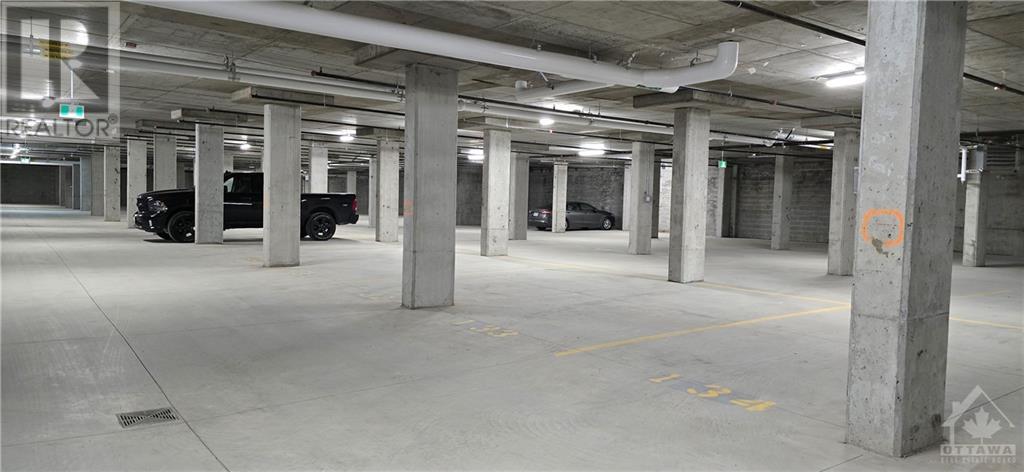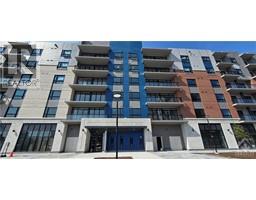397 Codds Road Unit#412 Ottawa, Ontario K1K 2G8
$450,000Maintenance, Landscaping, Waste Removal, Other, See Remarks, Condominium Amenities
$480 Monthly
Maintenance, Landscaping, Waste Removal, Other, See Remarks, Condominium Amenities
$480 MonthlyMattamy's newest Condo ready for you today! Surrounded by parks and nature, steps to the Ottawa river and a quick hassle free drive to downtown this area has it all. Featuring a bright open layout with over 730 sq ft of space, 9 foot ceilings and great views from the spacious balcony, this One Bedroom + Den unit has space for it all. The kitchen features high end stainless appliances and lots of counter space. Don't miss the in unit laundry, underground parking space large enough for a full size truck or SUV, bicycle storage and a large, secure locker. (id:43934)
Property Details
| MLS® Number | 1416431 |
| Property Type | Single Family |
| Neigbourhood | Wateridge |
| CommunityFeatures | Pets Allowed |
| ParkingSpaceTotal | 1 |
Building
| BathroomTotal | 1 |
| BedroomsAboveGround | 1 |
| BedroomsTotal | 1 |
| Amenities | Laundry - In Suite |
| BasementDevelopment | Unfinished |
| BasementType | Full (unfinished) |
| ConstructedDate | 2024 |
| CoolingType | Central Air Conditioning |
| ExteriorFinish | Brick, Siding |
| FlooringType | Hardwood |
| FoundationType | Poured Concrete |
| HeatingFuel | Geo Thermal |
| HeatingType | Heat Pump |
| StoriesTotal | 1 |
| Type | Apartment |
| UtilityWater | Municipal Water |
Parking
| Underground |
Land
| Acreage | No |
| Sewer | Municipal Sewage System |
| ZoningDescription | Res |
Rooms
| Level | Type | Length | Width | Dimensions |
|---|---|---|---|---|
| Main Level | Living Room/dining Room | 13'0" x 11'6" | ||
| Main Level | Kitchen | 10'10" x 10'0" | ||
| Main Level | Primary Bedroom | 13'0" x 11'3" | ||
| Main Level | Den | 7'5" x 5'8" | ||
| Main Level | Laundry Room | 4'0" x 4'0" | ||
| Main Level | 4pc Bathroom | 10'0" x 8'0" |
https://www.realtor.ca/real-estate/27539198/397-codds-road-unit412-ottawa-wateridge
Interested?
Contact us for more information



