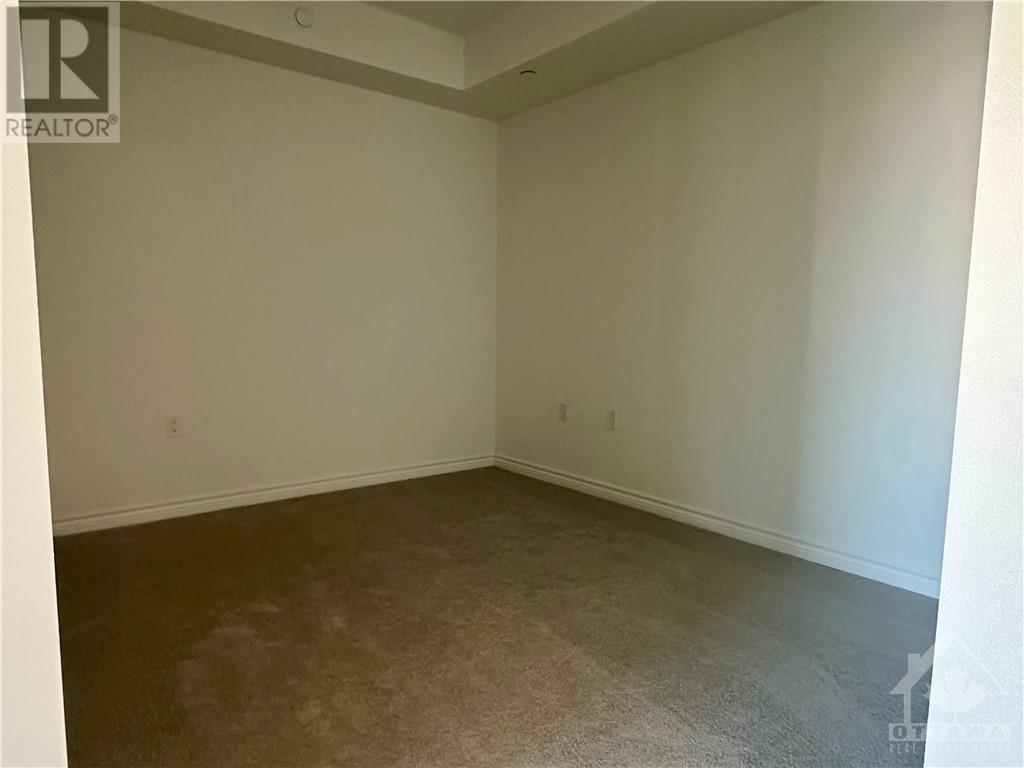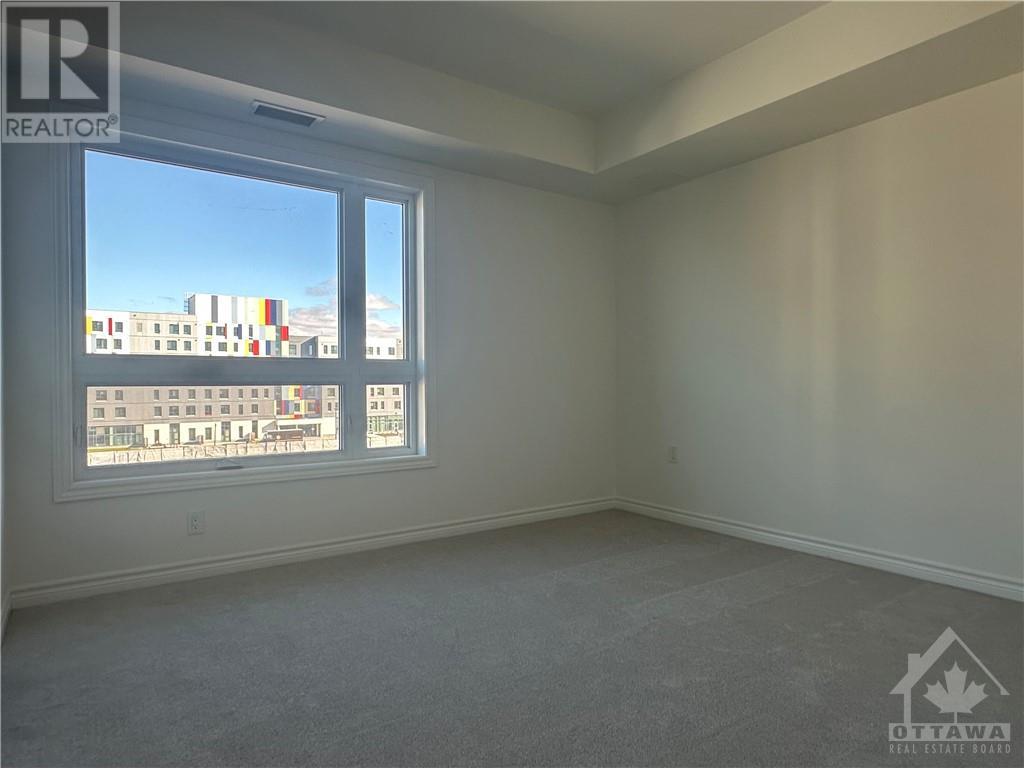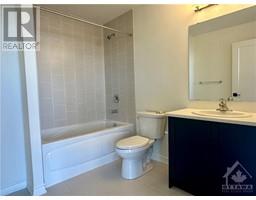397 Codd's Road Unit#410 Ottawa, Ontario K1K 5C7
$2,350 Monthly
Brand New 2 bedroom & 2 bathroom + Den Condo unit offers 1214 sf of sun-filled living space Spacious allows you enjoy the time at home and downtown lifestyle. Functional layout open-concept space for a small family to enjoy. The large living and dinning area with lots of your daily activities, Modern Kitchen offers upgraded cabinets and stainless steel appliances. Oversized balcony in place , great for family gathering time. Bright colors and modern finishes, Stainless steel appliances, in unit laundry and one underground parking and Storage locker included. Convenient Location 16 mins Drive to Downtown. Walking distance to Public Transportation, Schools, Grocery stores, Parks and Hospital. One Year Internet Included. (id:43934)
Property Details
| MLS® Number | 1417808 |
| Property Type | Single Family |
| Neigbourhood | Wateridge Village |
| AmenitiesNearBy | Public Transit, Recreation Nearby, Shopping |
| Features | Park Setting, Elevator, Balcony |
| ParkingSpaceTotal | 1 |
Building
| BathroomTotal | 2 |
| BedroomsAboveGround | 2 |
| BedroomsTotal | 2 |
| Amenities | Party Room, Laundry - In Suite |
| Appliances | Refrigerator, Dishwasher, Dryer, Microwave Range Hood Combo, Stove |
| BasementDevelopment | Not Applicable |
| BasementType | None (not Applicable) |
| ConstructedDate | 2024 |
| CoolingType | Central Air Conditioning |
| ExteriorFinish | Brick, Stucco |
| FlooringType | Wall-to-wall Carpet, Laminate |
| HeatingFuel | Other |
| HeatingType | Forced Air |
| StoriesTotal | 1 |
| Type | Apartment |
| UtilityWater | Municipal Water |
Parking
| Underground |
Land
| Acreage | No |
| LandAmenities | Public Transit, Recreation Nearby, Shopping |
| Sewer | Municipal Sewage System |
| SizeIrregular | * Ft X * Ft |
| SizeTotalText | * Ft X * Ft |
| ZoningDescription | Residential |
Rooms
| Level | Type | Length | Width | Dimensions |
|---|---|---|---|---|
| Main Level | Bedroom | 12'2" x 10'9" | ||
| Main Level | Living Room | 19'4" x 11'5" | ||
| Main Level | Bedroom | 10'8" x 12'4" | ||
| Main Level | Den | 10'9" x 9'1" | ||
| Main Level | Kitchen | 9'1" x 11'2" |
https://www.realtor.ca/real-estate/27579056/397-codds-road-unit410-ottawa-wateridge-village
Interested?
Contact us for more information











































