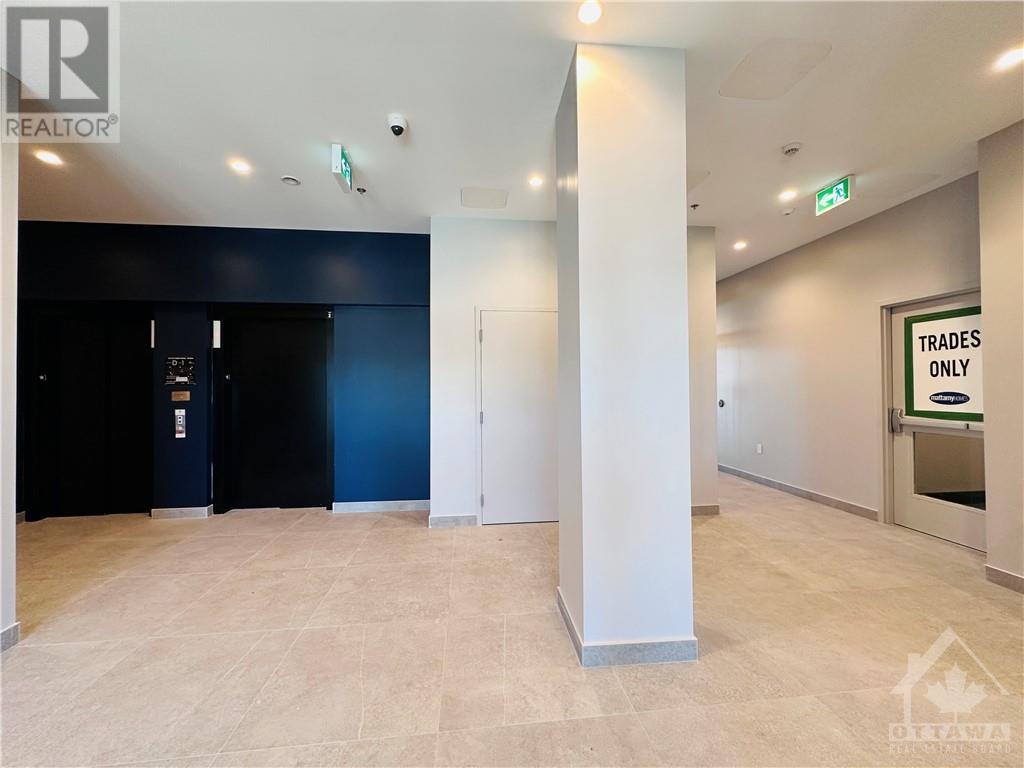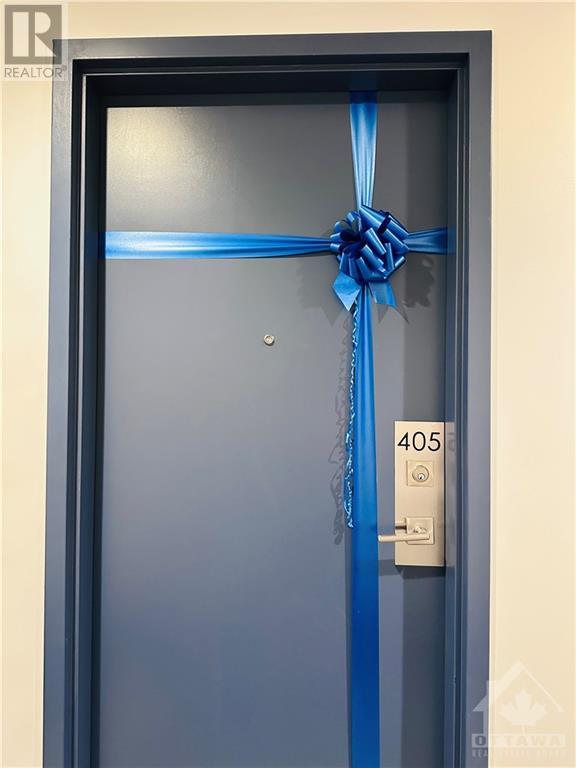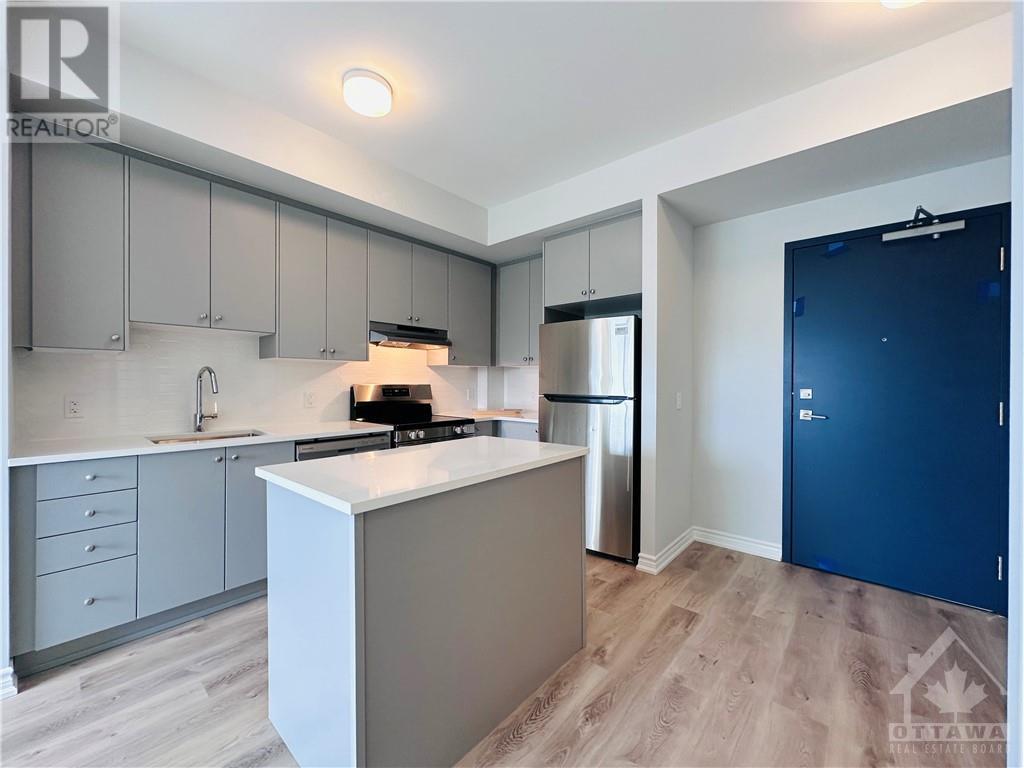1 Bedroom
1 Bathroom
Central Air Conditioning
Forced Air
$1,980 Monthly
1 Bedroom condo- BRAND NEW- Be the first to live in this unit with beautiful views in the west - facing view of Alliance Park, nestled between Rothwell Heights & Manor/Rockcliffe Park. This modern unit offers a tremendous amount of upgrades, an open-concept floor plan boasts large windows & in-unit laundry. The kitchen is equipped w/elegant quartz counters, SS appliances, beautiful backsplash & stylish cabinets. The living/dining area is flooded w/natural light and access to the balcony. Bedroom features a walk-in closet. 1 underground parking spot belonging to this unit. As a big bonus that offers FREE internet courtesy of Rogers. Golden location close to Montfort Hospital, Ottawa River/bike paths, Beechwood Village, St. Laurent Shopping Centre, Gloucester Centre, where the Blair Station of LRT, Costco, near NRC, CSIS, CSE, CHMC and more. Move-in ready. (id:43934)
Property Details
|
MLS® Number
|
1415714 |
|
Property Type
|
Single Family |
|
Neigbourhood
|
Wateridge Village |
|
AmenitiesNearBy
|
Public Transit, Recreation Nearby, Shopping |
|
Features
|
Balcony |
|
ParkingSpaceTotal
|
1 |
Building
|
BathroomTotal
|
1 |
|
BedroomsAboveGround
|
1 |
|
BedroomsTotal
|
1 |
|
Amenities
|
Laundry - In Suite |
|
Appliances
|
Refrigerator, Dishwasher, Dryer, Hood Fan, Stove, Washer |
|
BasementDevelopment
|
Not Applicable |
|
BasementType
|
None (not Applicable) |
|
ConstructedDate
|
2024 |
|
CoolingType
|
Central Air Conditioning |
|
ExteriorFinish
|
Brick |
|
FlooringType
|
Laminate, Tile |
|
HeatingFuel
|
Natural Gas |
|
HeatingType
|
Forced Air |
|
StoriesTotal
|
1 |
|
Type
|
Apartment |
|
UtilityWater
|
Municipal Water |
Parking
Land
|
Acreage
|
No |
|
LandAmenities
|
Public Transit, Recreation Nearby, Shopping |
|
Sewer
|
Municipal Sewage System |
|
SizeIrregular
|
* Ft X * Ft |
|
SizeTotalText
|
* Ft X * Ft |
|
ZoningDescription
|
Condominium |
Rooms
| Level |
Type |
Length |
Width |
Dimensions |
|
Main Level |
Living Room/dining Room |
|
|
10'8" x 11'6" |
|
Main Level |
Kitchen |
|
|
10'8" x 11'1" |
|
Main Level |
Bedroom |
|
|
10'0" x 14'2" |
|
Main Level |
Other |
|
|
Measurements not available |
|
Main Level |
4pc Bathroom |
|
|
Measurements not available |
https://www.realtor.ca/real-estate/27521247/397-codds-road-unit405-ottawa-wateridge-village



































