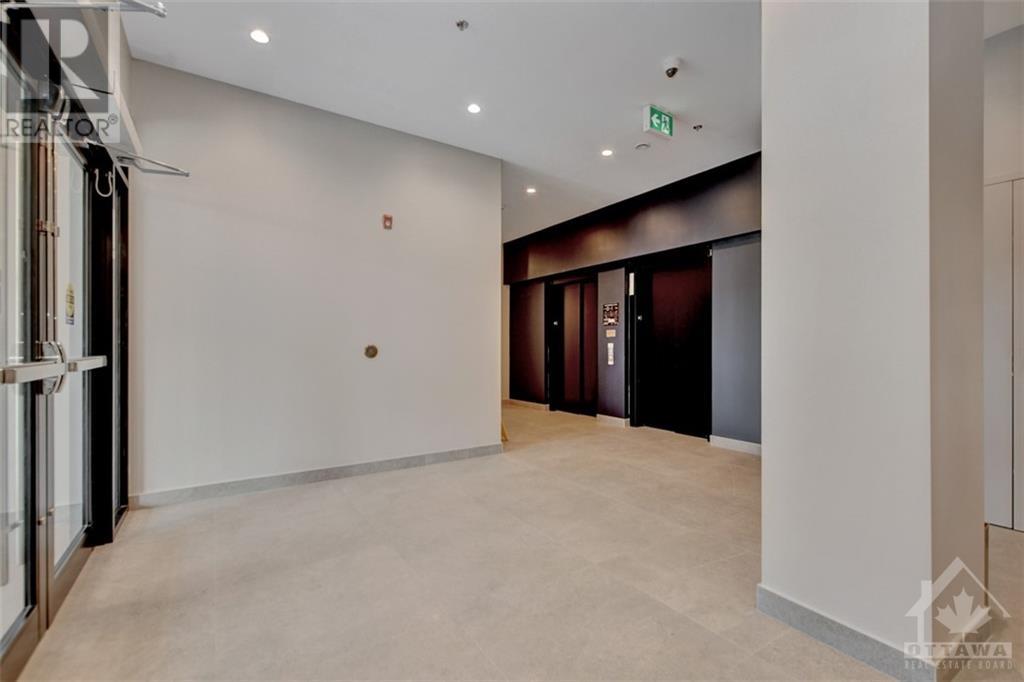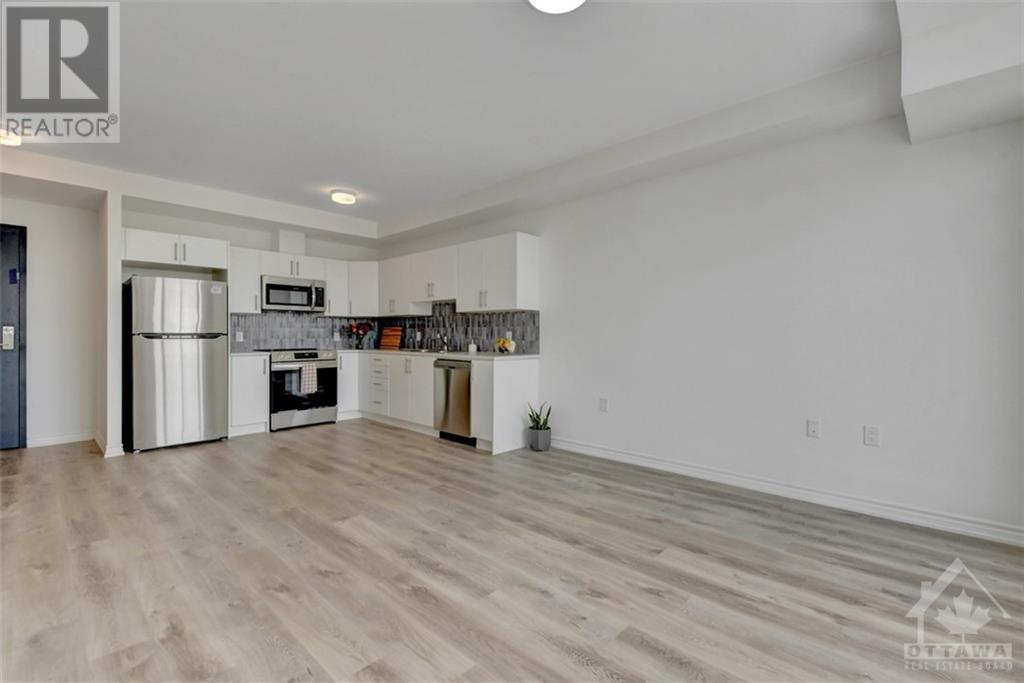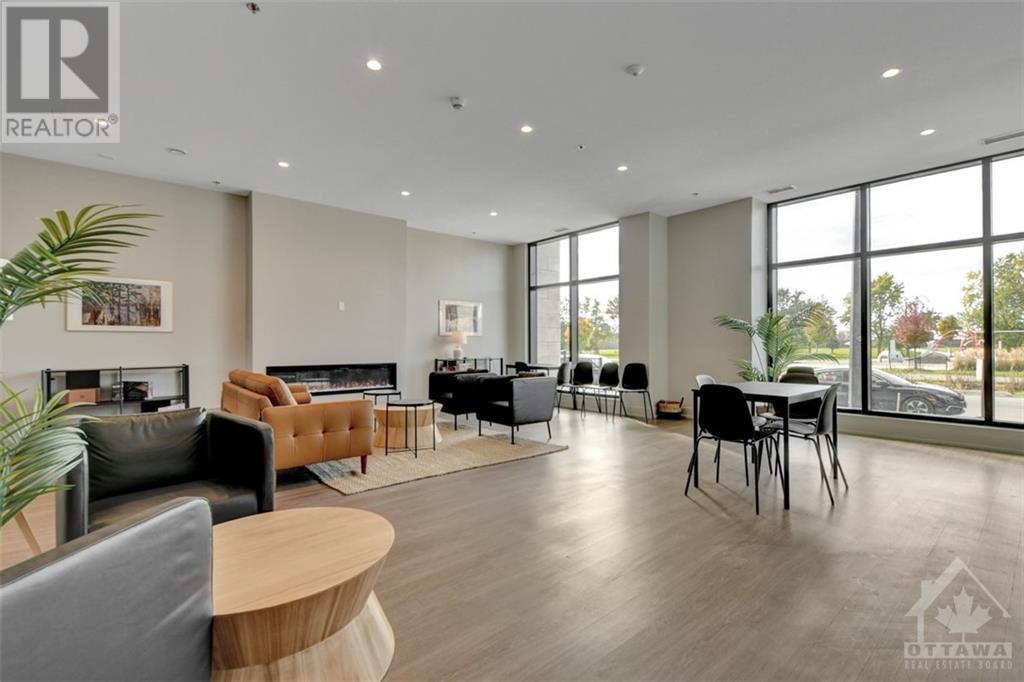1 Bedroom
1 Bathroom
Central Air Conditioning
Forced Air
$2,050 Monthly
*** Available Now *** Welcome to 397 Codd's Rd #401. This beautiful 1 Bedroom + Den apartment is just what you are looking for. Walking in the unit you will notice this open-concept layout seamlessly blending the living, den, and kitchen areas, creating a bright and inviting atmosphere. You will also have your very own balcony facing west with a beautiful view overlooking Alliance park, Gatineau hill and downtown, perfect for relaxing after a long day enjoying those magnificent sunsets. The unit also offers a nice sized bedroom that can accommodate a king size bed, a 3 piece bathroom and your very own in-unit laundry. All this is located in the Wateridge neighbourhood close to multiple amenities: parks, stores, bike trails, museum, hospitals, schools and malls. Don't wait, book your showing today ! (id:43934)
Property Details
|
MLS® Number
|
1416944 |
|
Property Type
|
Single Family |
|
Neigbourhood
|
Wateridge |
|
AmenitiesNearBy
|
Public Transit, Water Nearby |
|
CommunityFeatures
|
Family Oriented |
|
Features
|
Park Setting, Elevator, Balcony |
|
ParkingSpaceTotal
|
1 |
|
RoadType
|
Paved Road |
Building
|
BathroomTotal
|
1 |
|
BedroomsAboveGround
|
1 |
|
BedroomsTotal
|
1 |
|
Amenities
|
Party Room, Storage - Locker, Laundry - In Suite |
|
Appliances
|
Refrigerator, Dishwasher, Dryer, Microwave Range Hood Combo, Washer, Blinds |
|
BasementDevelopment
|
Not Applicable |
|
BasementType
|
None (not Applicable) |
|
ConstructedDate
|
2024 |
|
CoolingType
|
Central Air Conditioning |
|
ExteriorFinish
|
Brick, Siding |
|
Fixture
|
Drapes/window Coverings |
|
FlooringType
|
Laminate, Tile |
|
HeatingFuel
|
Other |
|
HeatingType
|
Forced Air |
|
StoriesTotal
|
1 |
|
Type
|
Apartment |
|
UtilityWater
|
Municipal Water |
Parking
Land
|
Acreage
|
No |
|
LandAmenities
|
Public Transit, Water Nearby |
|
Sewer
|
Municipal Sewage System |
|
SizeIrregular
|
* Ft X * Ft |
|
SizeTotalText
|
* Ft X * Ft |
|
ZoningDescription
|
Residential Condo |
Rooms
| Level |
Type |
Length |
Width |
Dimensions |
|
Fourth Level |
Primary Bedroom |
|
|
13'2" x 11'3" |
|
Fourth Level |
3pc Bathroom |
|
|
Measurements not available |
|
Fourth Level |
Kitchen |
|
|
10'8" x 13'0" |
|
Fourth Level |
Living Room |
|
|
13'0" x 11'8" |
|
Fourth Level |
Den |
|
|
6'8" x 7'5" |
https://www.realtor.ca/real-estate/27556341/397-codds-road-unit401-ottawa-wateridge











































