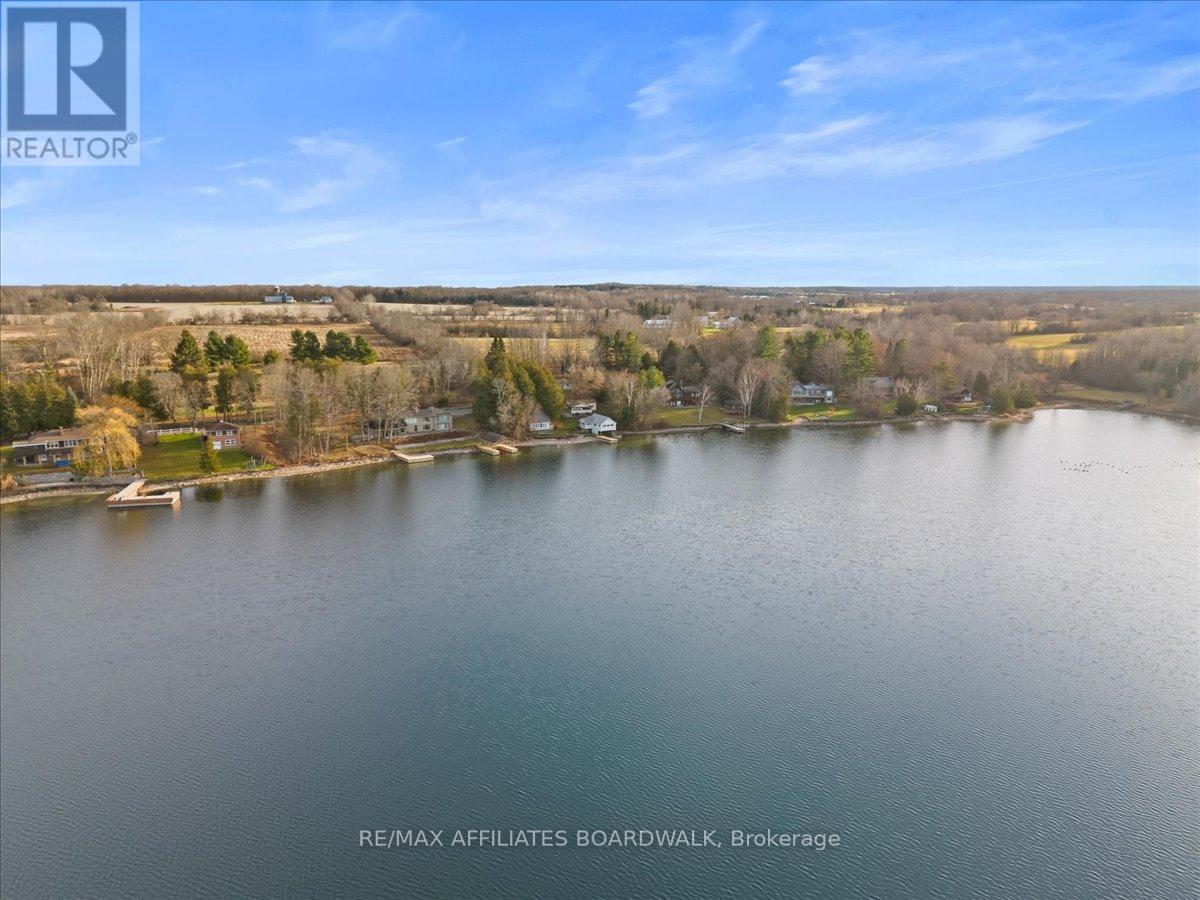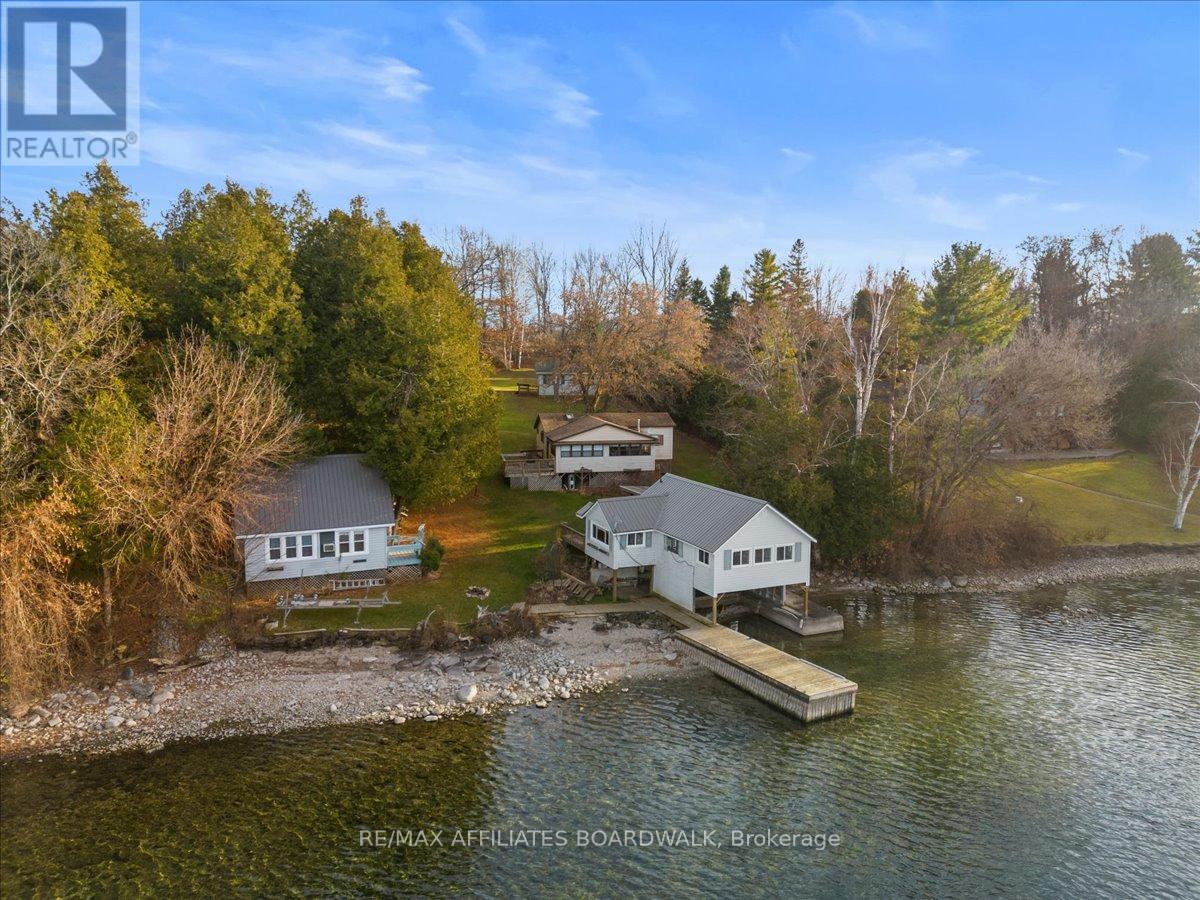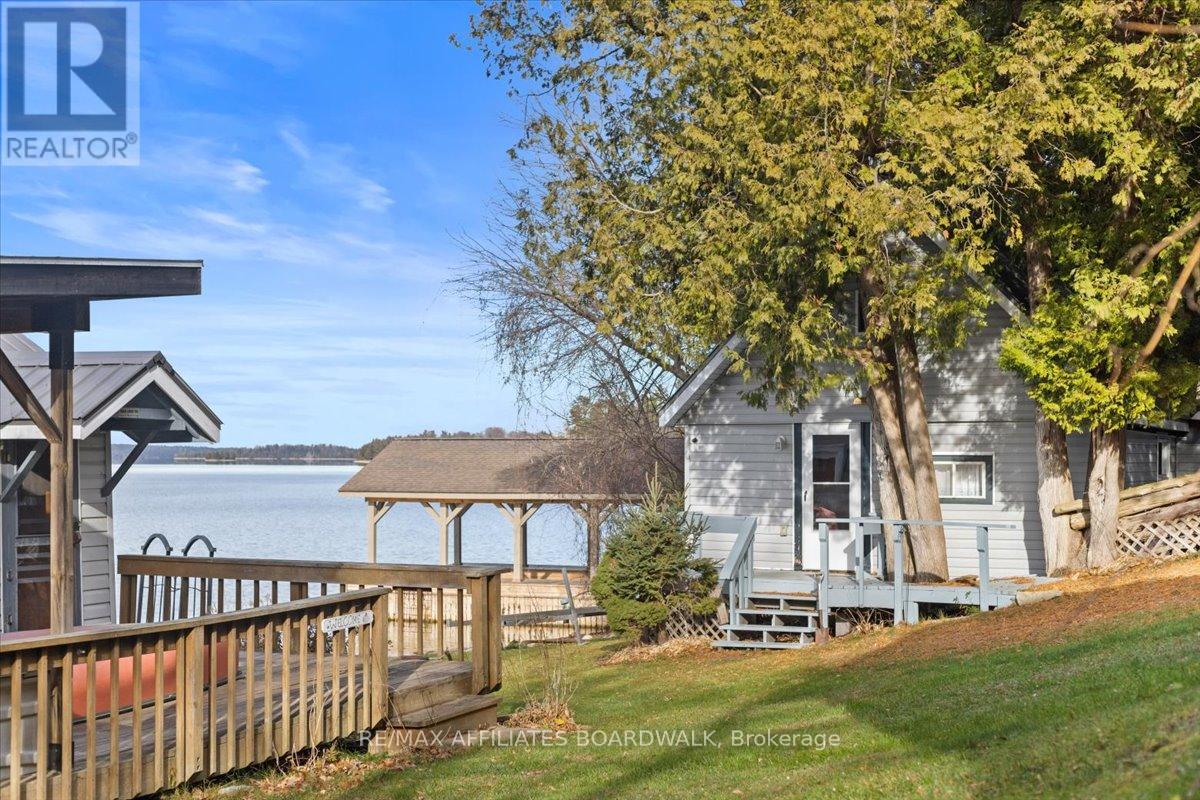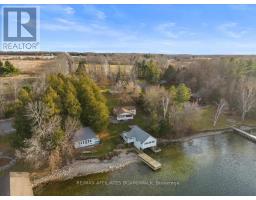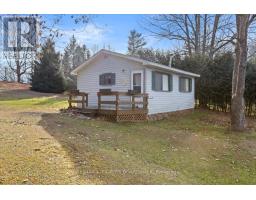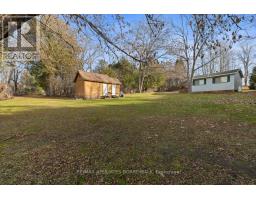9 Bedroom
4 Bathroom
Bungalow
Fireplace
Window Air Conditioner
Forced Air
Waterfront
$994,900
Escape to your own lakeside haven on Big Rideau Lake, where this exceptional property combines rustic charm with modern convenience. The main three season cottage is accompanied by three accessory buildings; the Boathouse, Lakeside Cabin, and Roadside Cabin; each featuring a cozy living room, kitchen, two bedrooms, and a bathroom. With 125 feet of clean, deep waterfront, this property is a dream for swimming, boating, and fishing enthusiasts, offering breathtaking views of Big Rideau Lake and plenty of outdoor space to relax and entertain. Whether you're seeking a peaceful retreat, a place to host family gatherings, or a unique rental opportunity, this lakeside gem delivers endless possibilities. Don't miss the chance to own your slice of paradise on Big Rideau Lake! **** EXTRAS **** Property is mostly furnished. Approx. Utilities: Hydro $250, Gas $500. Hot Water Tank is Owned. Two of the cottages have new windows, remaining windows 15 yrs. Furnace 25 yrs, A/C 3 yrs, Septic 25 yrs & inspected recently, Roof 15 yrs. (id:43934)
Property Details
|
MLS® Number
|
X11256313 |
|
Property Type
|
Single Family |
|
Community Name
|
818 - Rideau Lakes (Bastard) Twp |
|
AmenitiesNearBy
|
Marina |
|
Features
|
Irregular Lot Size, Sloping, Recreational |
|
ParkingSpaceTotal
|
8 |
|
Structure
|
Boathouse, Dock |
|
ViewType
|
Lake View, Direct Water View |
|
WaterFrontType
|
Waterfront |
Building
|
BathroomTotal
|
4 |
|
BedroomsAboveGround
|
9 |
|
BedroomsTotal
|
9 |
|
Amenities
|
Fireplace(s) |
|
Appliances
|
Water Heater, Refrigerator, Stove |
|
ArchitecturalStyle
|
Bungalow |
|
ConstructionStyleAttachment
|
Detached |
|
ConstructionStyleOther
|
Seasonal |
|
CoolingType
|
Window Air Conditioner |
|
ExteriorFinish
|
Vinyl Siding, Wood |
|
FireplacePresent
|
Yes |
|
FireplaceTotal
|
1 |
|
FoundationType
|
Wood/piers |
|
HalfBathTotal
|
1 |
|
HeatingFuel
|
Electric |
|
HeatingType
|
Forced Air |
|
StoriesTotal
|
1 |
|
Type
|
House |
Land
|
AccessType
|
Public Road, Private Docking |
|
Acreage
|
No |
|
LandAmenities
|
Marina |
|
Sewer
|
Septic System |
|
SizeDepth
|
355 Ft |
|
SizeFrontage
|
125 Ft |
|
SizeIrregular
|
125 X 355 Ft |
|
SizeTotalText
|
125 X 355 Ft|1/2 - 1.99 Acres |
|
ZoningDescription
|
Rw - Waterfront Residential |
Rooms
| Level |
Type |
Length |
Width |
Dimensions |
|
Main Level |
Living Room |
7.16 m |
5.24 m |
7.16 m x 5.24 m |
|
Main Level |
Kitchen |
3.06 m |
3.09 m |
3.06 m x 3.09 m |
|
Main Level |
Primary Bedroom |
4.78 m |
2.63 m |
4.78 m x 2.63 m |
|
Main Level |
Bedroom |
3.11 m |
2.6 m |
3.11 m x 2.6 m |
|
Main Level |
Bedroom |
2.63 m |
2.15 m |
2.63 m x 2.15 m |
|
Main Level |
Bedroom |
2.43 m |
3.39 m |
2.43 m x 3.39 m |
Utilities
https://www.realtor.ca/real-estate/27689960/3969-palmer-lane-rideau-lakes-818-rideau-lakes-bastard-twp-818-rideau-lakes-bastard-twp

