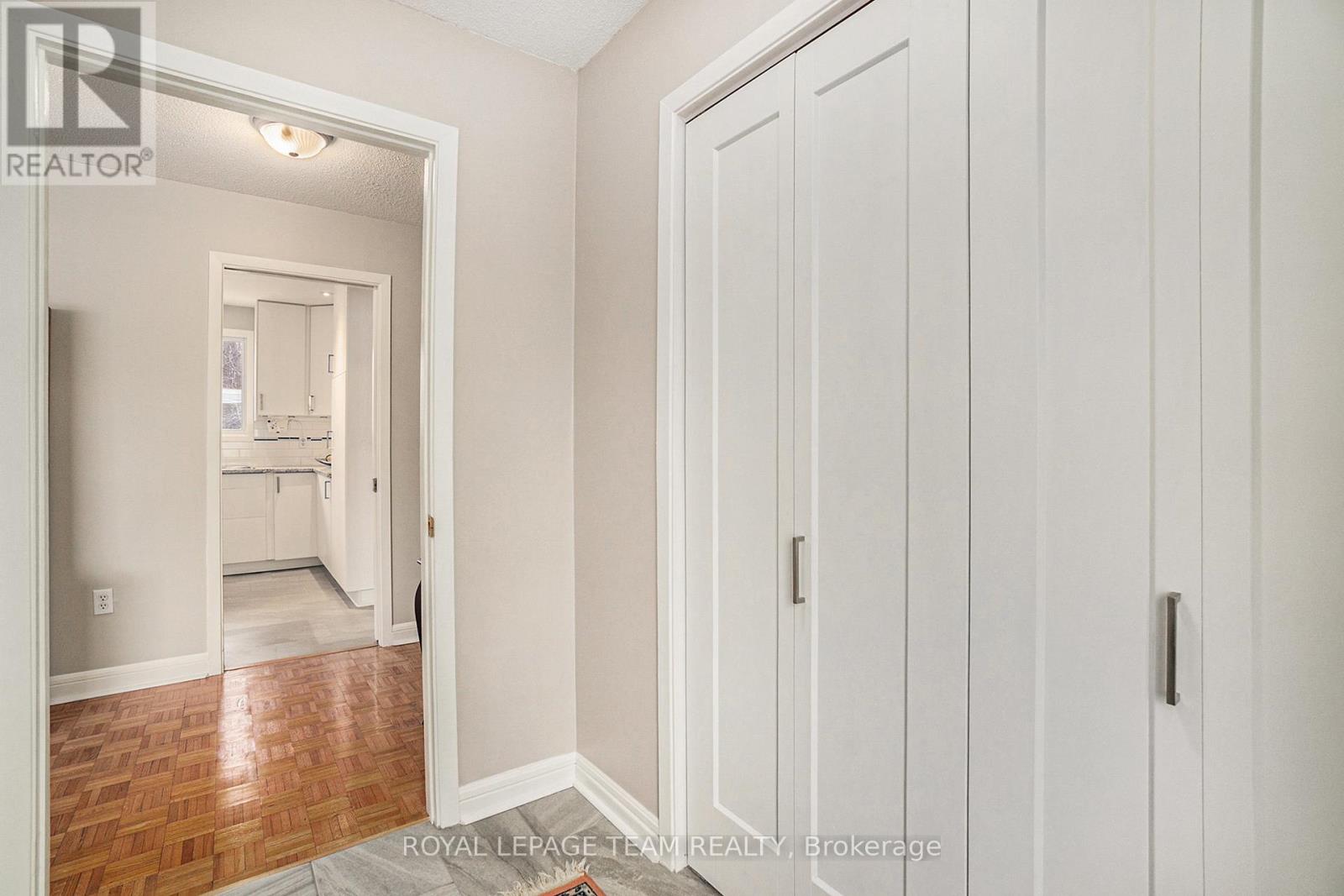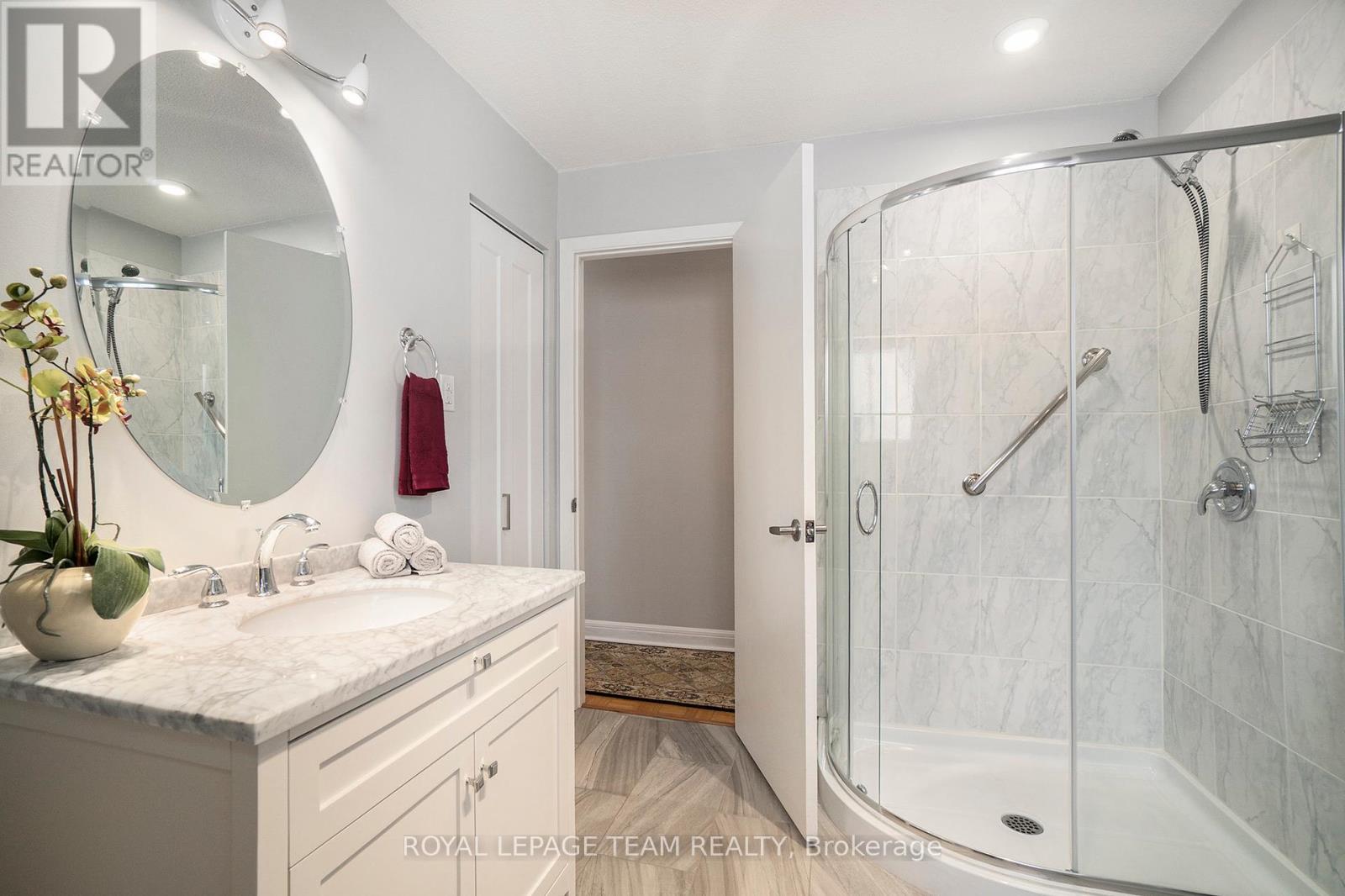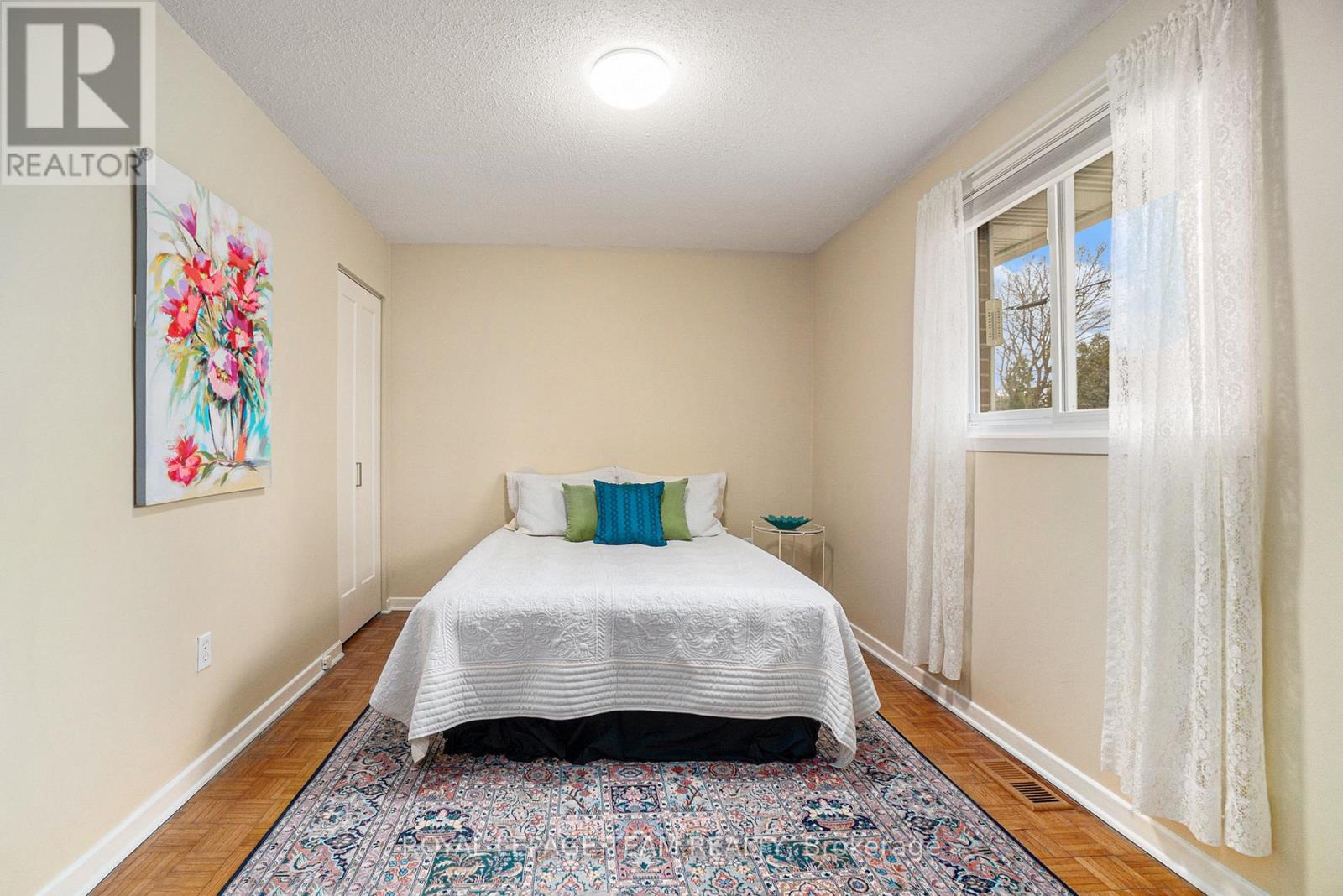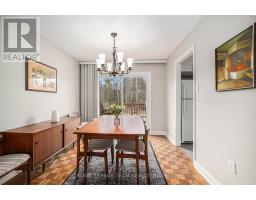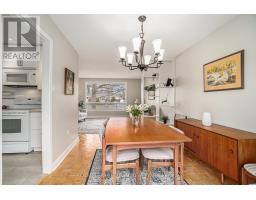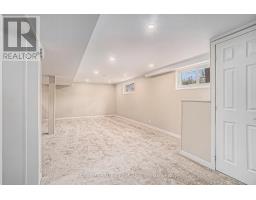396 Wylie Street Mississippi Mills, Ontario K0A 1A0
$524,900
Don't miss your chance to own this delightful well maintained bungalow on a lovely tree lined street in a quiet family area of Almonte. The living room and dining room have lots of natural light with the large picture window and patio door. The updated modern kitchen has lots of storage with ceiling height cabinets. The main floor has 2 full bathrooms and main floor laundry. The 2 bedrooms on the main floor are both good sizes. Enjoy your outdoor deck with tree lined back yard with easy access to Wylie Street Park this summer. A nice cozy family room is located in the basement with a natural gas fireplace and a convenient 2 piece bathroom. A large storage area, workshop and furnace room complete the basement. You'll also find a bonus cold storage room in the basement! This is a perfect starter home or downsizing home. Book your showing today! (id:43934)
Property Details
| MLS® Number | X12050551 |
| Property Type | Single Family |
| Neigbourhood | Almonte |
| Community Name | 911 - Almonte |
| Amenities Near By | Park |
| Features | Flat Site |
| Parking Space Total | 3 |
| Structure | Shed |
Building
| Bathroom Total | 3 |
| Bedrooms Above Ground | 2 |
| Bedrooms Total | 2 |
| Age | 51 To 99 Years |
| Amenities | Fireplace(s) |
| Appliances | Water Heater, Water Softener, Water Meter, Dishwasher, Dryer, Hood Fan, Microwave, Stove, Washer, Refrigerator |
| Architectural Style | Bungalow |
| Basement Type | Full |
| Construction Style Attachment | Detached |
| Cooling Type | Central Air Conditioning |
| Exterior Finish | Brick Facing, Vinyl Siding |
| Fireplace Present | Yes |
| Fireplace Total | 1 |
| Foundation Type | Block |
| Half Bath Total | 1 |
| Heating Fuel | Natural Gas |
| Heating Type | Forced Air |
| Stories Total | 1 |
| Size Interior | 700 - 1,100 Ft2 |
| Type | House |
| Utility Water | Municipal Water |
Parking
| No Garage |
Land
| Acreage | No |
| Land Amenities | Park |
| Sewer | Sanitary Sewer |
| Size Depth | 118 Ft ,2 In |
| Size Frontage | 67 Ft ,1 In |
| Size Irregular | 67.1 X 118.2 Ft |
| Size Total Text | 67.1 X 118.2 Ft |
Rooms
| Level | Type | Length | Width | Dimensions |
|---|---|---|---|---|
| Basement | Cold Room | 1.83 m | 2.07 m | 1.83 m x 2.07 m |
| Basement | Bathroom | 0.7 m | 2.61 m | 0.7 m x 2.61 m |
| Basement | Family Room | 7.21 m | 6.96 m | 7.21 m x 6.96 m |
| Main Level | Foyer | 1.43 m | 2.05 m | 1.43 m x 2.05 m |
| Main Level | Living Room | 6.04 m | 3.9 m | 6.04 m x 3.9 m |
| Main Level | Dining Room | 2.89 m | 3.06 m | 2.89 m x 3.06 m |
| Main Level | Kitchen | 3.51 m | 2.96 m | 3.51 m x 2.96 m |
| Main Level | Bathroom | 3.08 m | 2.84 m | 3.08 m x 2.84 m |
| Main Level | Bathroom | 1.54 m | 2.96 m | 1.54 m x 2.96 m |
| Main Level | Primary Bedroom | 3.77 m | 2.84 m | 3.77 m x 2.84 m |
| Main Level | Bedroom 2 | 3.76 m | 3.32 m | 3.76 m x 3.32 m |
Utilities
| Cable | Available |
| Sewer | Installed |
https://www.realtor.ca/real-estate/28094474/396-wylie-street-mississippi-mills-911-almonte
Contact Us
Contact us for more information



