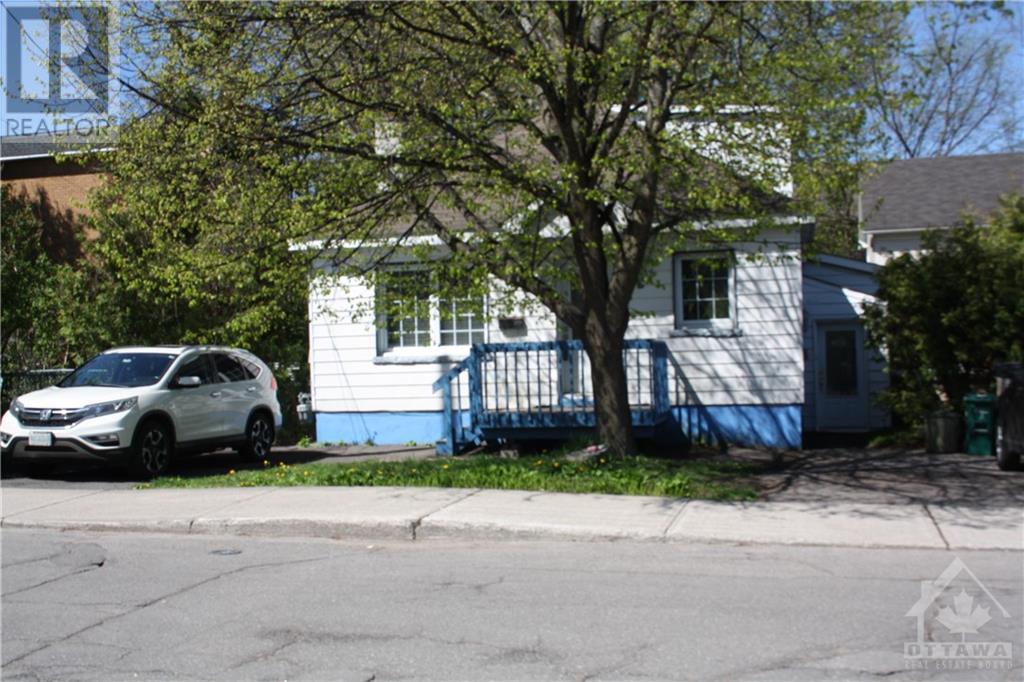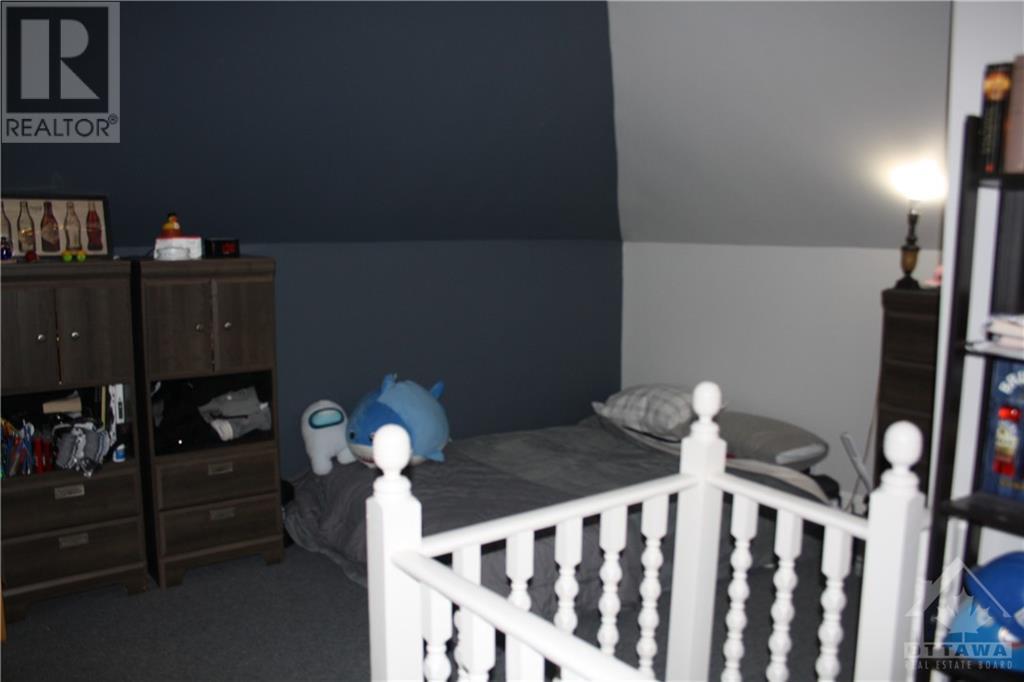4 Bedroom
2 Bathroom
None
Forced Air
$579,800
Location! Just across grocery store and steps to bus service, this 4 bedrooms bungalow, with 2 full bathrooms, 2 kitchens, will surely attract your attention. 3 parking spaces, newly renovated kitchen (being finished), newer furnace (2020), unspoiled lower level, primary bedroom is on the second level (loft)... could be family room or office room, 4 appliances included, immediate possession possible, tenant occupied, cozy back yard with shed and sundeck (fenced), as per form 244: 48 hours irrevocable on all offers, realtors please read Rep Remarks for additional information before showing. Water for 2023: $1,135.00. Electricity for 2023: $1,900.00. Natural Gas for 2023: $1,505.00. Would prefer to sell with adjoining property listed under 406 Marguerite Avenue. (id:43934)
Property Details
|
MLS® Number
|
1389475 |
|
Property Type
|
Single Family |
|
Neigbourhood
|
Vanier |
|
Amenities Near By
|
Public Transit, Shopping |
|
Parking Space Total
|
3 |
|
Storage Type
|
Storage Shed |
Building
|
Bathroom Total
|
2 |
|
Bedrooms Above Ground
|
4 |
|
Bedrooms Total
|
4 |
|
Appliances
|
Refrigerator, Dryer, Hood Fan, Stove, Washer |
|
Basement Development
|
Unfinished |
|
Basement Type
|
Full (unfinished) |
|
Constructed Date
|
1950 |
|
Construction Style Attachment
|
Detached |
|
Cooling Type
|
None |
|
Exterior Finish
|
Siding |
|
Fire Protection
|
Smoke Detectors |
|
Flooring Type
|
Mixed Flooring, Laminate |
|
Foundation Type
|
Block |
|
Heating Fuel
|
Natural Gas |
|
Heating Type
|
Forced Air |
|
Type
|
House |
|
Utility Water
|
Municipal Water |
Parking
Land
|
Acreage
|
No |
|
Land Amenities
|
Public Transit, Shopping |
|
Sewer
|
Municipal Sewage System |
|
Size Depth
|
95 Ft ,9 In |
|
Size Frontage
|
47 Ft ,10 In |
|
Size Irregular
|
47.87 Ft X 95.75 Ft |
|
Size Total Text
|
47.87 Ft X 95.75 Ft |
|
Zoning Description
|
Residential |
Rooms
| Level |
Type |
Length |
Width |
Dimensions |
|
Second Level |
Primary Bedroom |
|
|
18'2" x 18'3" |
|
Lower Level |
Laundry Room |
|
|
Measurements not available |
|
Lower Level |
Utility Room |
|
|
Measurements not available |
|
Lower Level |
Storage |
|
|
Measurements not available |
|
Main Level |
Foyer |
|
|
8'0" x 6'0" |
|
Main Level |
Kitchen |
|
|
11'7" x 14'0" |
|
Main Level |
Living Room/dining Room |
|
|
11'4" x 14'1" |
|
Main Level |
4pc Bathroom |
|
|
8'2" x 6'2" |
|
Main Level |
Bedroom |
|
|
8'3" x 11'3" |
|
Main Level |
Bedroom |
|
|
11'6" x 11'5" |
|
Main Level |
Kitchen |
|
|
11'11" x 11'11" |
|
Main Level |
Family Room |
|
|
13'1" x 11'5" |
|
Main Level |
Bedroom |
|
|
13'0" x 10'0" |
|
Main Level |
4pc Bathroom |
|
|
Measurements not available |
https://www.realtor.ca/real-estate/26884241/396-marguerite-avenue-ottawa-vanier































