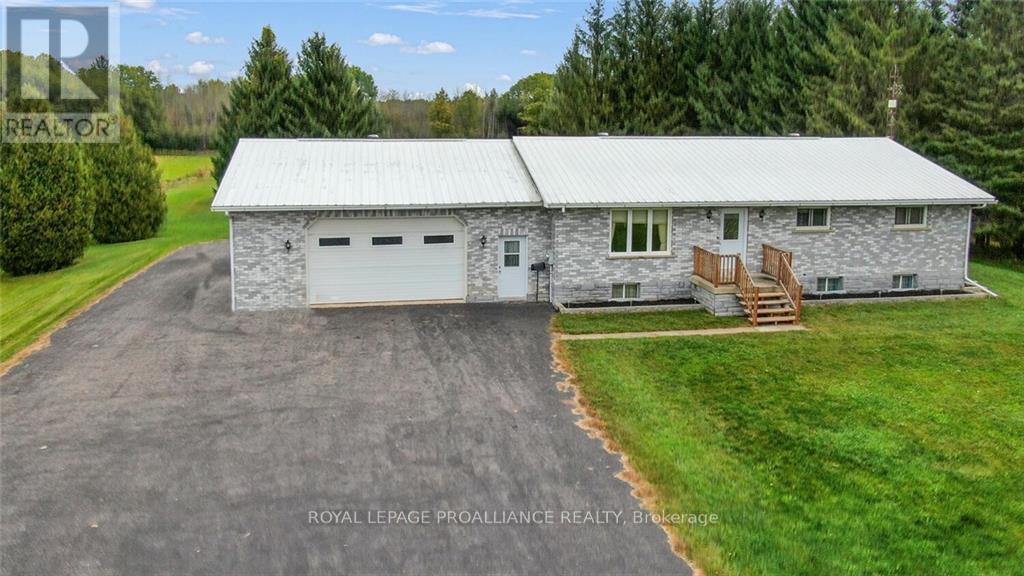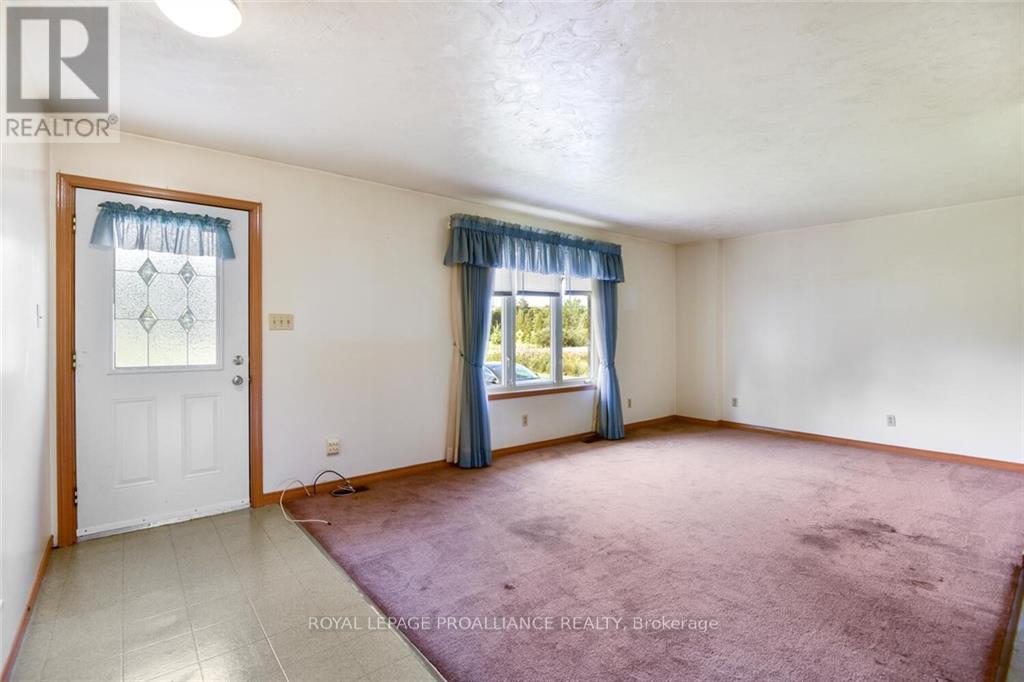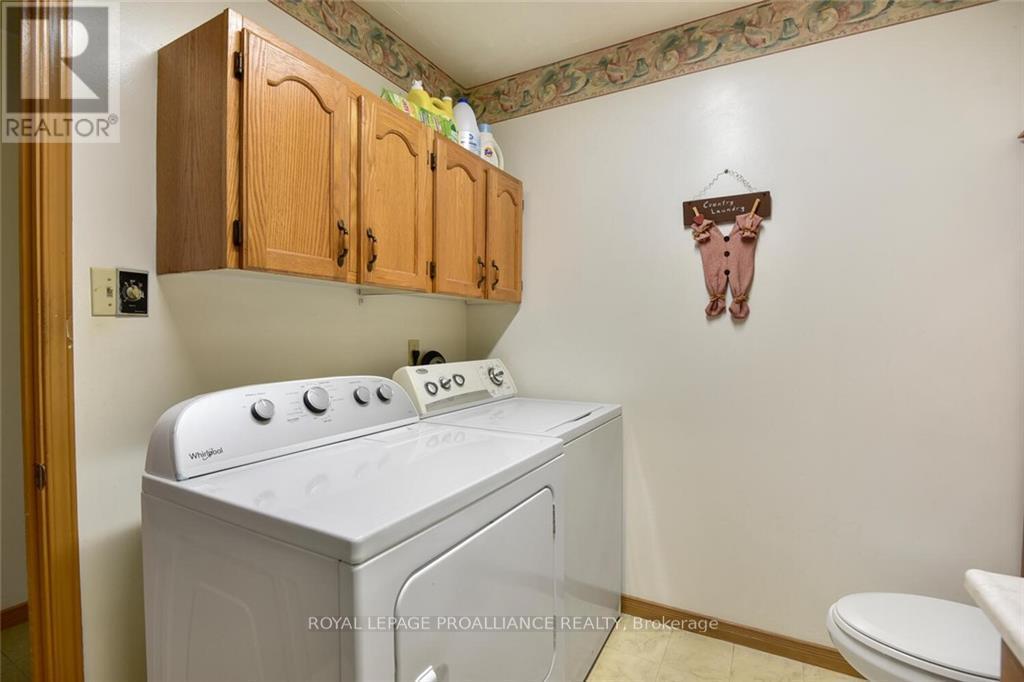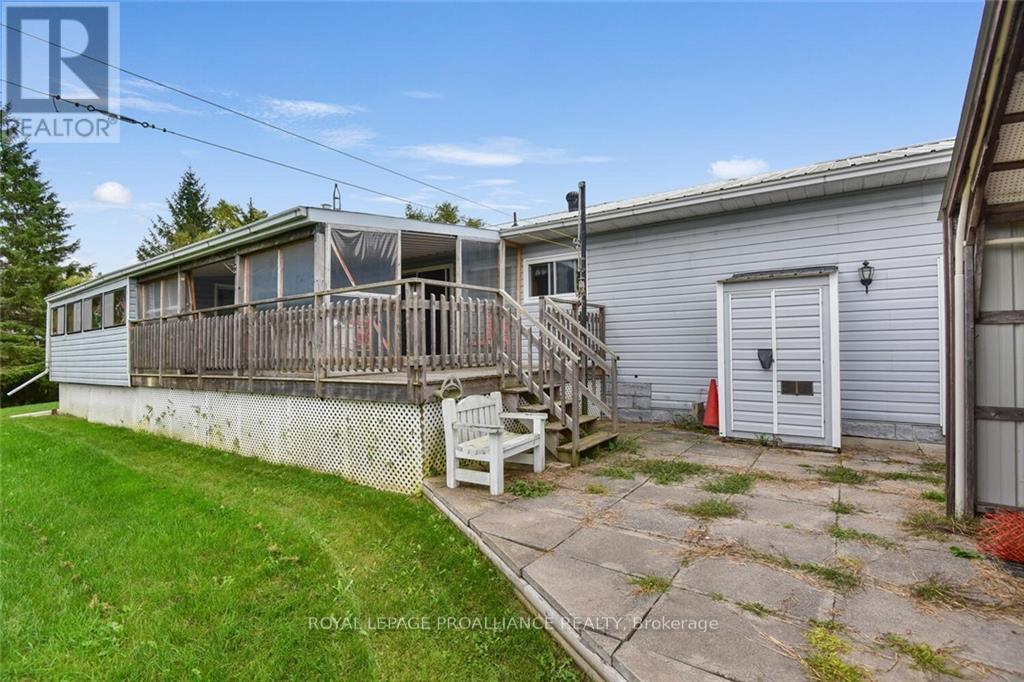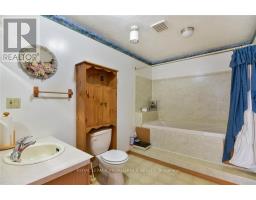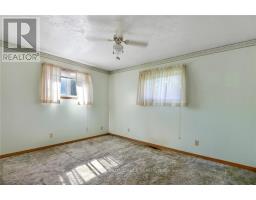5 Bedroom
2 Bathroom
Bungalow
Forced Air
Acreage
$569,000
4 acres. Over 1,500 sq. feet of living space per floor. Accessibility features as well - ramp inside a double car garage, wider hallways. This house was constructed in 1992 (only 1 owner) with vision. As you enter into the home, you will be impressed by the sheer size of the rooms in this 3 + 2 bedroom bungalow. Ahead of its time, it offers the open concept design - massive kitchen-dining area, featuring ample cabinetry & doors leading to an enclosed sunroom, large living room & foyer. The bedrooms are spacious, w/an enormous primary & ensuite. A lovely feature is an enclosed sunroom that extends across the back of the home. In 2020 the lower level was completely redone.. 2 additional bedrooms, a large family room & a walk-up to your garage from this area. With some updating & love, this house could be your castle. The back yard has many outbuildings which are so handy to have for outdoor equipment, etc. Centrally located - 5 min from Prescott, Highway 401 & the 416 for easy commutes., Flooring: Linoleum, Flooring: Laminate, Flooring: Carpet Wall To Wall (id:43934)
Property Details
|
MLS® Number
|
X9521552 |
|
Property Type
|
Single Family |
|
Neigbourhood
|
Prescott |
|
Community Name
|
809 - Augusta Twp |
|
Community Features
|
School Bus |
|
Features
|
Level |
|
Parking Space Total
|
6 |
|
Structure
|
Deck |
Building
|
Bathroom Total
|
2 |
|
Bedrooms Above Ground
|
3 |
|
Bedrooms Below Ground
|
2 |
|
Bedrooms Total
|
5 |
|
Appliances
|
Water Heater, Dryer, Freezer, Refrigerator, Stove, Washer |
|
Architectural Style
|
Bungalow |
|
Basement Development
|
Partially Finished |
|
Basement Type
|
Full (partially Finished) |
|
Construction Style Attachment
|
Detached |
|
Exterior Finish
|
Brick |
|
Foundation Type
|
Block |
|
Heating Fuel
|
Oil |
|
Heating Type
|
Forced Air |
|
Stories Total
|
1 |
|
Type
|
House |
Parking
Land
|
Acreage
|
Yes |
|
Sewer
|
Septic System |
|
Size Depth
|
608 Ft ,9 In |
|
Size Frontage
|
300 Ft |
|
Size Irregular
|
300 X 608.78 Ft ; 1 |
|
Size Total Text
|
300 X 608.78 Ft ; 1|2 - 4.99 Acres |
|
Zoning Description
|
Residential |
Rooms
| Level |
Type |
Length |
Width |
Dimensions |
|
Lower Level |
Family Room |
9.75 m |
4.87 m |
9.75 m x 4.87 m |
|
Lower Level |
Bedroom |
4.29 m |
3.91 m |
4.29 m x 3.91 m |
|
Lower Level |
Bedroom |
5.28 m |
4.08 m |
5.28 m x 4.08 m |
|
Main Level |
Kitchen |
3.55 m |
5.51 m |
3.55 m x 5.51 m |
|
Main Level |
Dining Room |
2.84 m |
5.48 m |
2.84 m x 5.48 m |
|
Main Level |
Living Room |
5.35 m |
4.77 m |
5.35 m x 4.77 m |
|
Main Level |
Sunroom |
6.19 m |
4.62 m |
6.19 m x 4.62 m |
|
Main Level |
Primary Bedroom |
4.06 m |
5.23 m |
4.06 m x 5.23 m |
|
Main Level |
Bathroom |
3.73 m |
2.46 m |
3.73 m x 2.46 m |
|
Main Level |
Bedroom |
3.17 m |
3.55 m |
3.17 m x 3.55 m |
|
Main Level |
Bedroom |
4.47 m |
3.55 m |
4.47 m x 3.55 m |
|
Main Level |
Bathroom |
3.6 m |
2.56 m |
3.6 m x 2.56 m |
https://www.realtor.ca/real-estate/27512276/3951-county-road-18-road-augusta-809-augusta-twp


