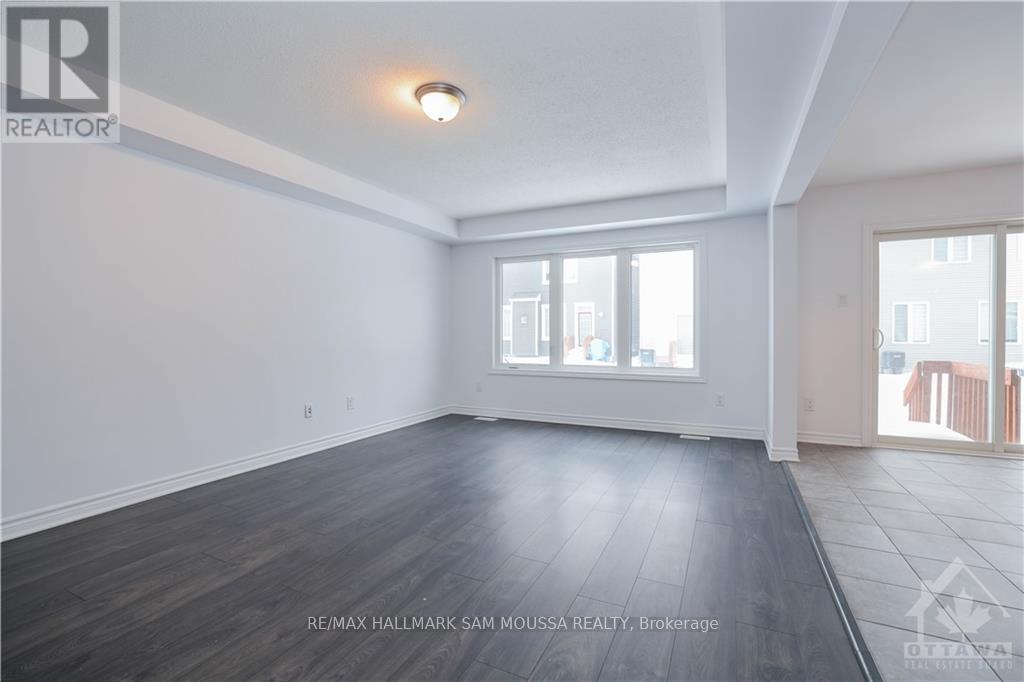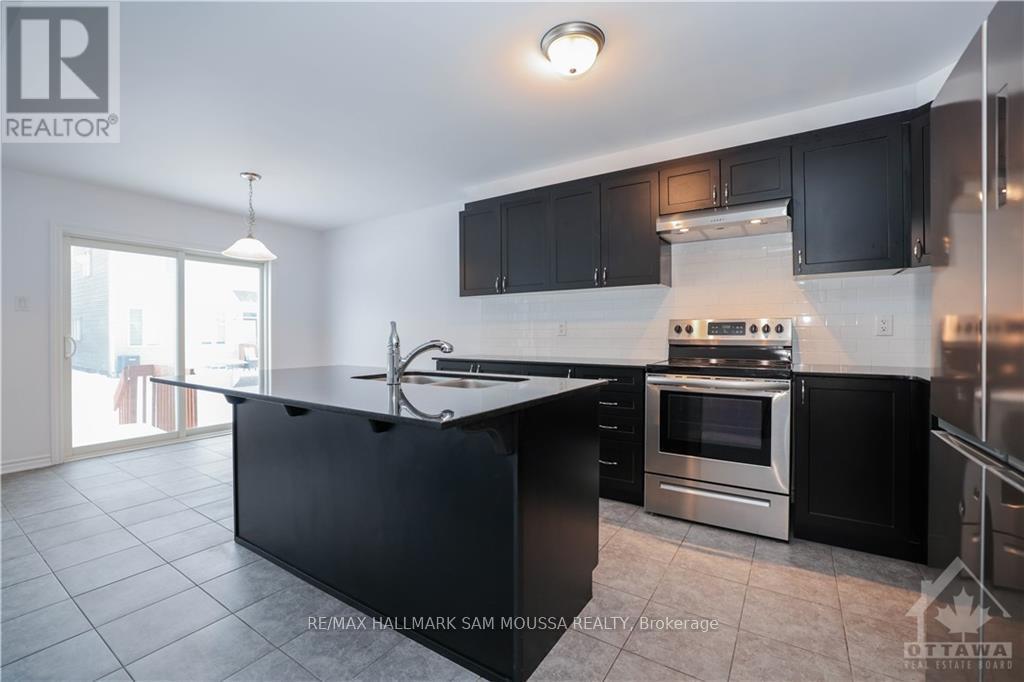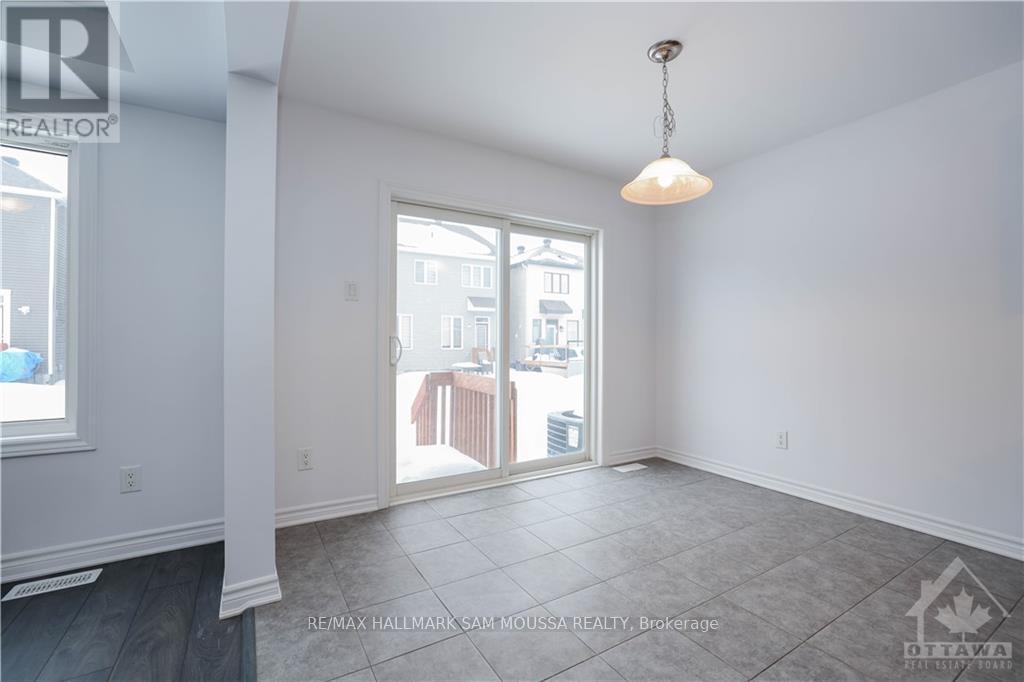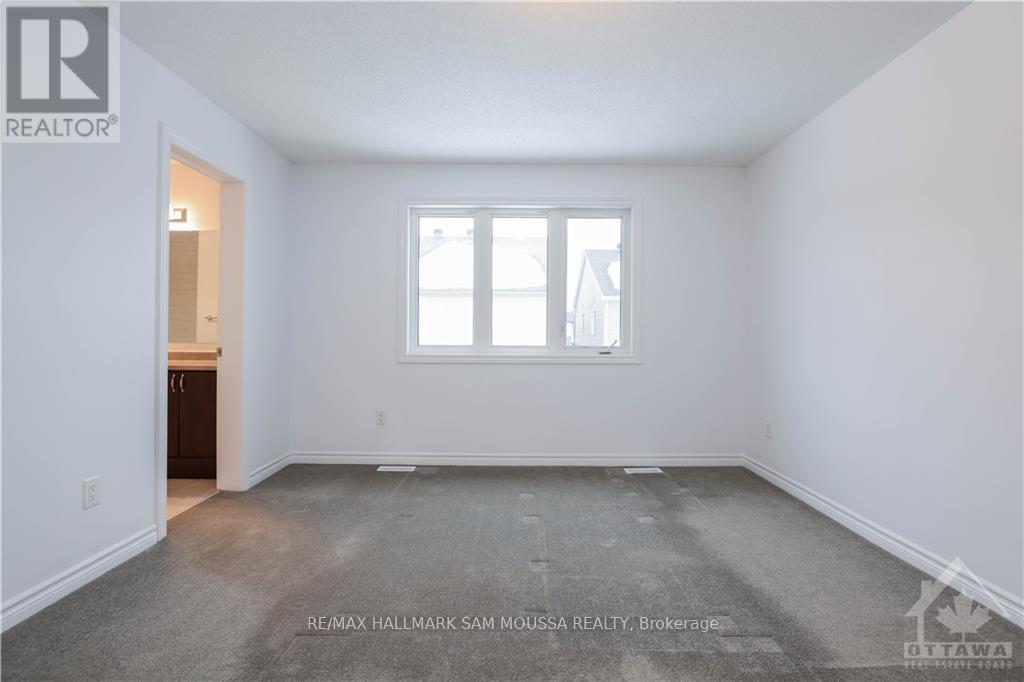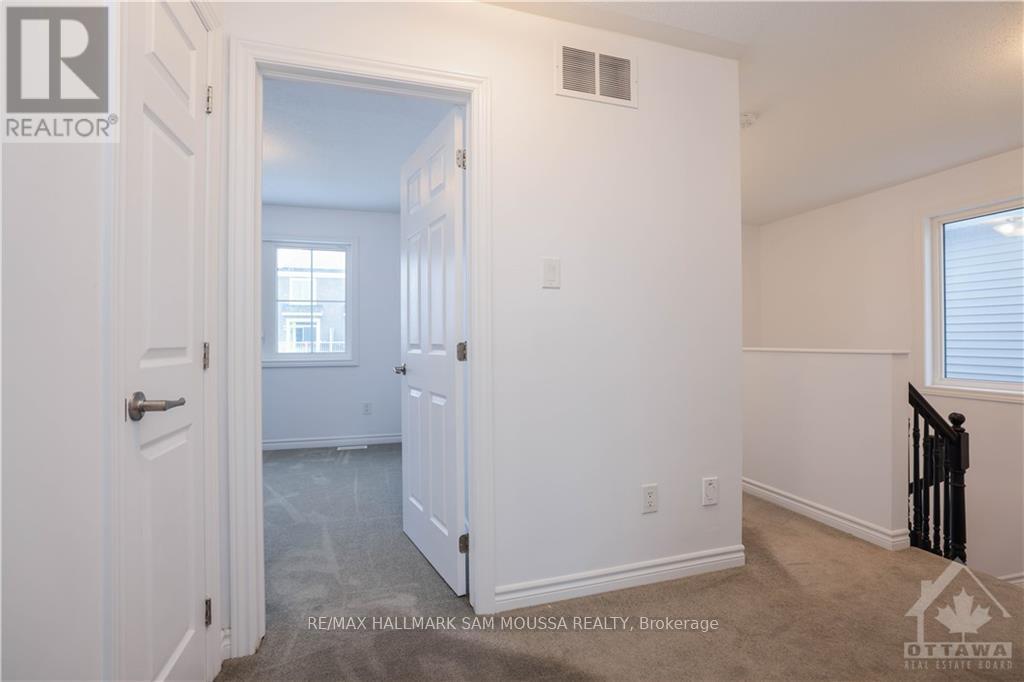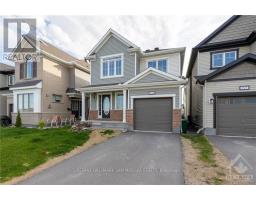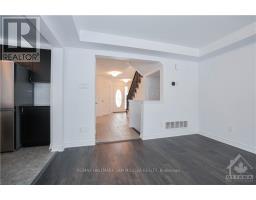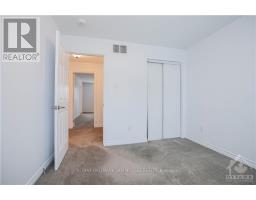395 Aphelion Crescent Ottawa, Ontario K2J 5P5
3 Bedroom
3 Bathroom
Central Air Conditioning
Forced Air
$2,750 Monthly
3 bed, 2.5 single home in a great location. Main level open concept design will be sure to please. Modern kitchen, granite counters with stainless appliances. Great-sized living/dining room overlooking the rear yard. Extra-wide staircase leading to the second level featuring a large master with ensuite bath. 2 other great-sized bedrooms and a convenient laundry room. Super close to all amenities, recreation, and schools. (id:43934)
Property Details
| MLS® Number | X12052649 |
| Property Type | Single Family |
| Community Name | 7711 - Barrhaven - Half Moon Bay |
| Amenities Near By | Public Transit, Park |
| Parking Space Total | 3 |
Building
| Bathroom Total | 3 |
| Bedrooms Above Ground | 3 |
| Bedrooms Total | 3 |
| Appliances | Dishwasher, Hood Fan, Stove, Washer, Refrigerator |
| Basement Development | Unfinished |
| Basement Type | Full (unfinished) |
| Construction Style Attachment | Detached |
| Cooling Type | Central Air Conditioning |
| Exterior Finish | Vinyl Siding, Brick |
| Foundation Type | Poured Concrete |
| Half Bath Total | 1 |
| Heating Fuel | Natural Gas |
| Heating Type | Forced Air |
| Stories Total | 2 |
| Type | House |
| Utility Water | Municipal Water |
Parking
| Attached Garage | |
| Garage |
Land
| Acreage | No |
| Land Amenities | Public Transit, Park |
| Sewer | Sanitary Sewer |
Rooms
| Level | Type | Length | Width | Dimensions |
|---|---|---|---|---|
| Second Level | Primary Bedroom | 4.57 m | 3.65 m | 4.57 m x 3.65 m |
| Second Level | Bedroom | 3.14 m | 3.14 m | 3.14 m x 3.14 m |
| Second Level | Bedroom | 3.04 m | 3.04 m | 3.04 m x 3.04 m |
| Main Level | Living Room | 5.53 m | 3.65 m | 5.53 m x 3.65 m |
| Main Level | Kitchen | 3.65 m | 3.25 m | 3.65 m x 3.25 m |
| Main Level | Dining Room | 3.25 m | 2.59 m | 3.25 m x 2.59 m |
| Main Level | Bathroom | 1.44 m | 0.93 m | 1.44 m x 0.93 m |
Utilities
| Sewer | Installed |
Contact Us
Contact us for more information






